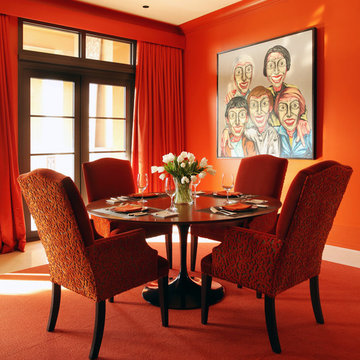Dining Room Design Ideas with Orange Floor and Red Floor
Refine by:
Budget
Sort by:Popular Today
21 - 40 of 926 photos
Item 1 of 3
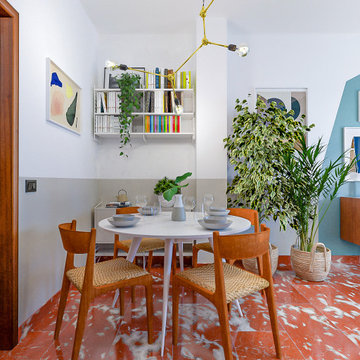
Liadesign
This is an example of a small midcentury dining room in Milan with multi-coloured walls, marble floors and red floor.
This is an example of a small midcentury dining room in Milan with multi-coloured walls, marble floors and red floor.
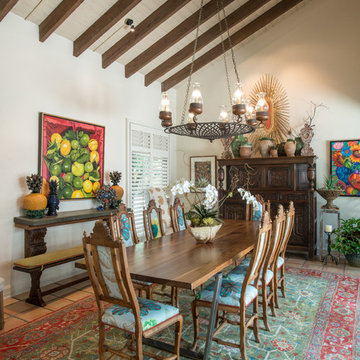
This dining room gains it's spaciousness not just by the size, but by the pitched beam ceiling ending in solid glass doors; looking out onto the entry veranda. The chandelier is an original Isaac Maxwell from the 1960's. The custom table is made from a live edge walnut slab with polished stainless steel legs. This contemporary piece is complimented by ten old Spanish style dining chairs with brightly colored Designers Guild fabric. An 18th century hutch graces the end of the room with an antique eye of God perched on top. A rare antique Persian rug defines the floor space. The art on the walls is part of a vast collection of original art the clients have collected over the years.
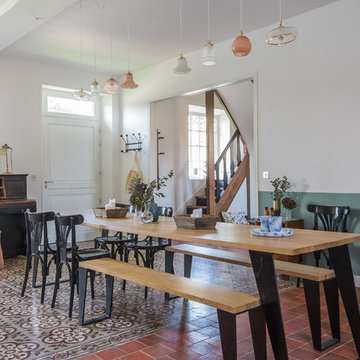
Studio Mariekke
Inspiration for a country dining room in Paris with white walls and red floor.
Inspiration for a country dining room in Paris with white walls and red floor.
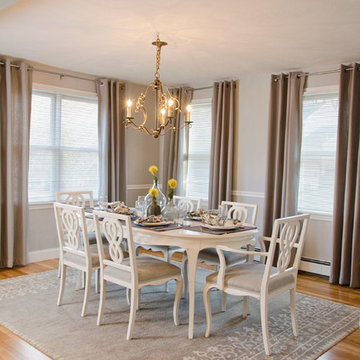
Nostalgic about the dining room furniture, the family heirloom was restored and made the inspiration for the overall design concept. A custom paint technique was used to modernize the set and give it a soft subtle tonal appearance.
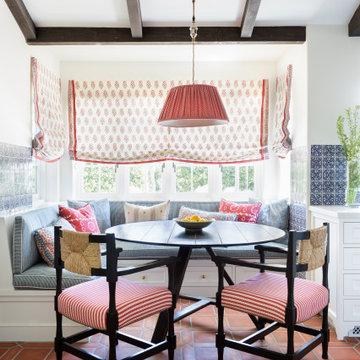
Breakfast Bay with Built-In Banquette
Photo of a mid-sized mediterranean dining room in Los Angeles with terra-cotta floors, red floor and vaulted.
Photo of a mid-sized mediterranean dining room in Los Angeles with terra-cotta floors, red floor and vaulted.
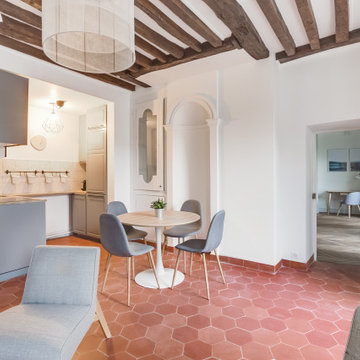
Des clients expatriés charmants qui m'ont fait confiance à 100% dès la première rencontre. Dans ce grand 2 pièces d'environ 60 m2 destiné à la location meublée, on a gardé tout ce qui faisait son charme : les poutres au plafond, les tomettes et le beau parquet au sol, et les portes. Mais on a revu l'organisation des espaces, en ouvrant la cuisine, et en agrandissant la salle de bain et le dressing. Un air de déco a par ailleurs géré clé en main l'ameublement et la décoration complète de l'appartement.
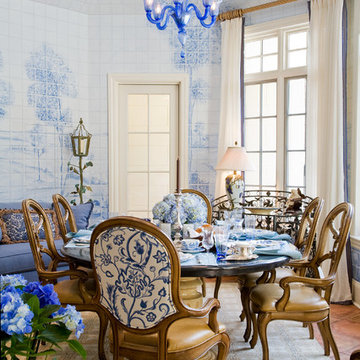
Photo of a mid-sized traditional separate dining room in Baltimore with blue walls, terra-cotta floors, no fireplace and red floor.
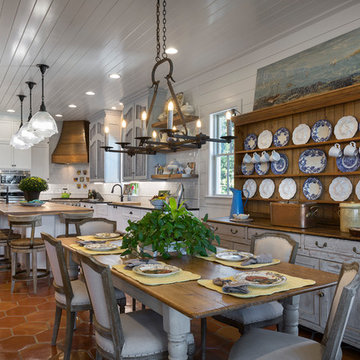
Design ideas for a country kitchen/dining combo in Charleston with white walls, terra-cotta floors and orange floor.
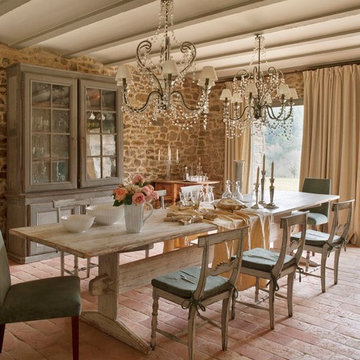
This is an example of a large country open plan dining in Barcelona with terra-cotta floors and red floor.
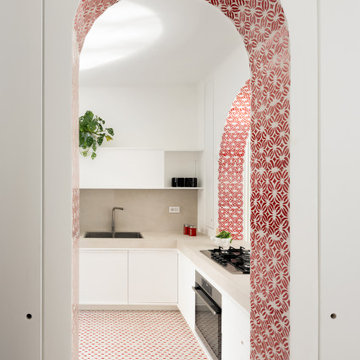
Design ideas for a mid-sized mediterranean open plan dining in Naples with white walls, porcelain floors, no fireplace, red floor and panelled walls.
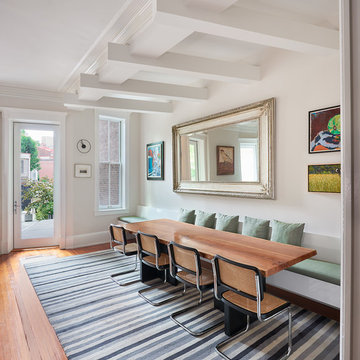
Referencing the wife and 3 daughters for which the house was named, four distinct but cohesive design criteria were considered for the 2016 renovation of the circa 1890, three story masonry rowhouse:
1. To keep the significant original elements – such as
the grand stair and Lincrusta wainscoting.
2. To repurpose original elements such as the former
kitchen pocket doors fitted to their new location on
the second floor with custom track.
3. To improve original elements - such as the new "sky
deck" with its bright green steel frame, a new
kitchen and modern baths.
4. To insert unifying elements such as the 3 wall
benches, wall openings and sculptural ceilings.
Photographer Jesse Gerard - Hoachlander Davis Photography
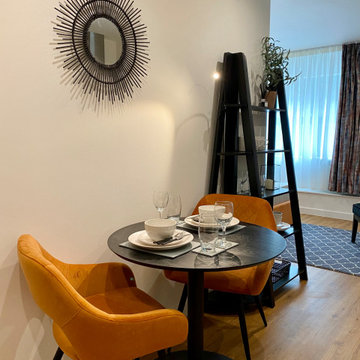
This funky studio apartment in the heart of Bristol offers a beautiful combination of gentle blue and fiery orange, match made in heaven! It has everything our clients might need and is fully equipped with compact bathroom and kitchen. See more of our projects at: www.ihinteriors.co.uk/portfolio
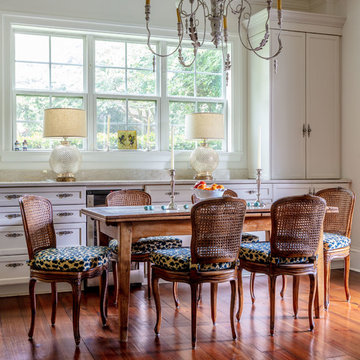
Design ideas for a large traditional separate dining room in Chicago with white walls, dark hardwood floors, no fireplace and red floor.
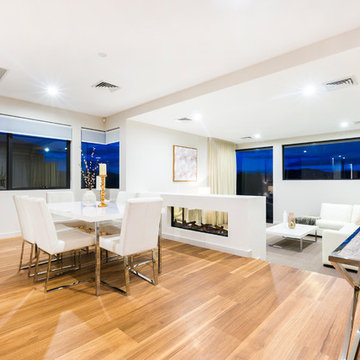
Ben King
Mid-sized contemporary open plan dining in Canberra - Queanbeyan with white walls, light hardwood floors, a two-sided fireplace, a plaster fireplace surround and orange floor.
Mid-sized contemporary open plan dining in Canberra - Queanbeyan with white walls, light hardwood floors, a two-sided fireplace, a plaster fireplace surround and orange floor.
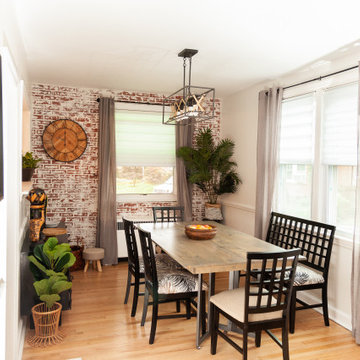
Check out more about this project on our website at www.abodeaboveinteriors.com/!
Photo of a mid-sized industrial kitchen/dining combo in Philadelphia with white walls, medium hardwood floors, orange floor and brick walls.
Photo of a mid-sized industrial kitchen/dining combo in Philadelphia with white walls, medium hardwood floors, orange floor and brick walls.
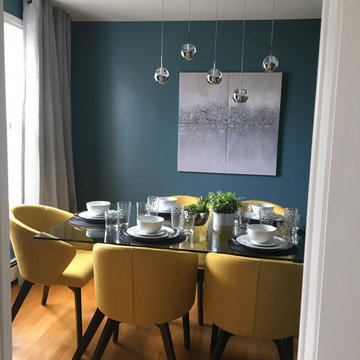
A newly furnished space for these clients that split their time between the Sunshine State and Cape Breton Island. Fresh design for this once empty space now filled with a pulled together soothing contemporary style. It all started with the chartreuse coloured chairs in the dining room then I added the moody blue dark paint on the walls, contemporary art, elegant lighting and a graphic rug in the living room. This space totally suits the homeowner. Ready for memories and enjoying company with family and friends!
It’s a pallet of deep blues, grey’s, white and a mix of yellow to bring it all together for a relaxing space. It’s always fun to help my clients create a vision for their living space that reflects their taste and style.
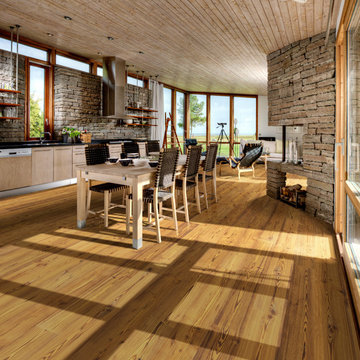
True Hardwood Flooring
THE TRUE DIFFERENCE
The new True hardwood flooring collection is truly amazing with stunning colors and features. Hallmark Floors is the first to master this revolutionary technology of replicating “the bog-wood process” that occurs when logs lie buried in lakes, river, and waterways for hundreds of years, deprived of oxygen and sunlight. This process in nature can take centuries for the wood to turn from its natural color to deep golden brown or even completely black. Hallmark has emulated nature’s methods to create saturated colors throughout the top layer, creating stunning, weathered patinas.
True bog-wood, driftwood, and weathered barn wood are all very rare. These cherished wood treasures are in high demand worldwide for use in furniture and flooring. Now Hallmark has made these prized finishes available to everyone through our True hardwood flooring collection.
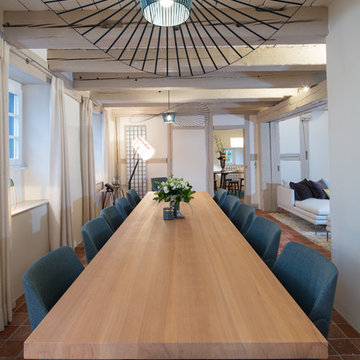
Une table, que dire, UNE TABLE, de quoi recevoir dans ce projet fabuleux de presque 800 m2.
Donnant sur le salon pour partager...
Large transitional open plan dining in Paris with white walls, terra-cotta floors, no fireplace and red floor.
Large transitional open plan dining in Paris with white walls, terra-cotta floors, no fireplace and red floor.
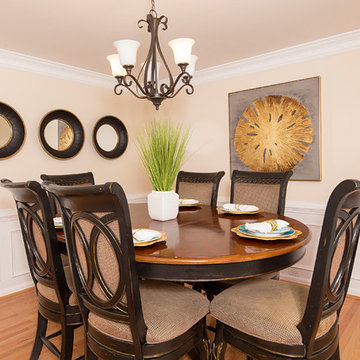
Krystle Chanel Photography
Large traditional kitchen/dining combo in Atlanta with beige walls, light hardwood floors and orange floor.
Large traditional kitchen/dining combo in Atlanta with beige walls, light hardwood floors and orange floor.
Dining Room Design Ideas with Orange Floor and Red Floor
2
