Dining Room Design Ideas with Orange Floor and Turquoise Floor
Refine by:
Budget
Sort by:Popular Today
141 - 160 of 490 photos
Item 1 of 3
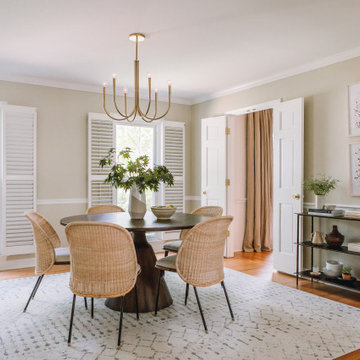
Photo of a mid-sized mediterranean kitchen/dining combo in Raleigh with beige walls, light hardwood floors, orange floor and panelled walls.
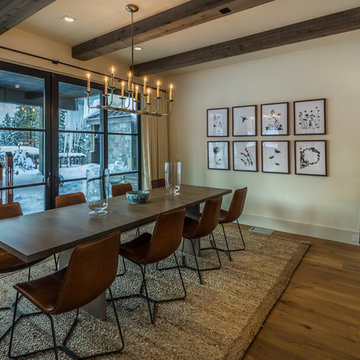
Vance Fox
This is an example of a country separate dining room in Sacramento with beige walls, medium hardwood floors and orange floor.
This is an example of a country separate dining room in Sacramento with beige walls, medium hardwood floors and orange floor.
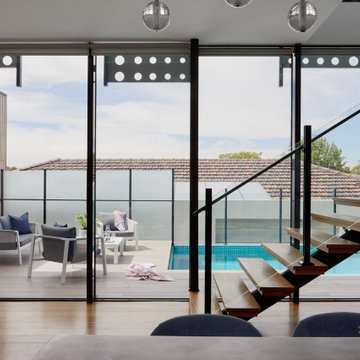
Mid-sized contemporary separate dining room in Melbourne with white walls, medium hardwood floors and orange floor.
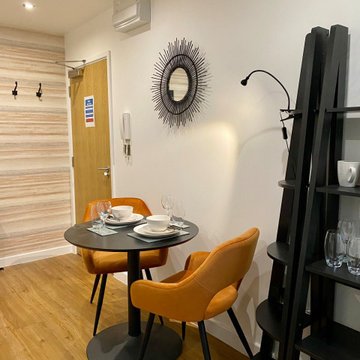
This funky studio apartment in the heart of Bristol offers a beautiful combination of gentle blue and fiery orange, match made in heaven! It has everything our clients might need and is fully equipped with compact bathroom and kitchen. See more of our projects at: www.ihinteriors.co.uk/portfolio
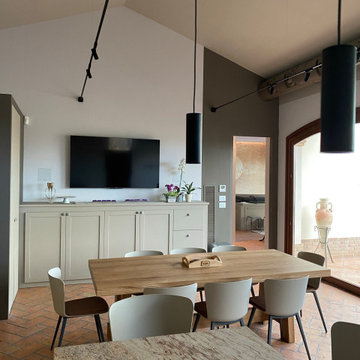
Zona open space cucina, sala da pranzo e salotto situata in una dependance in stile country moderno. Un ambiente dalle linee pulite e ricercate al tempo stesso familiare e accogliente.
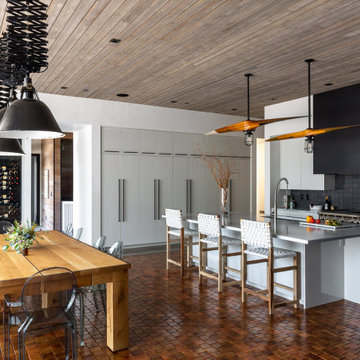
Large country kitchen/dining combo in Los Angeles with white walls, terra-cotta floors, orange floor and wood.
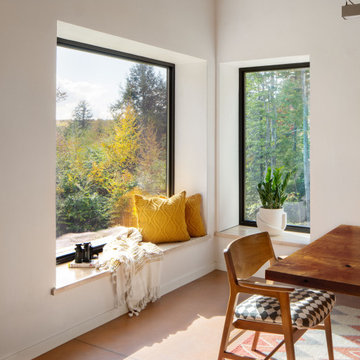
This new home, built for a family of 5 on a hillside in Marlboro, VT features a slab-on-grade with frost walls, a thick double stud wall with integrated service cavity, and truss roof with lots of cellulose. It incorporates an innovative compact heating, cooling, and ventilation unit and had the lowest blower door number this team had ever done. Locally sawn hemlock siding, some handmade tiles (the owners are both ceramicists), and a Vermont-made door give the home local shine.
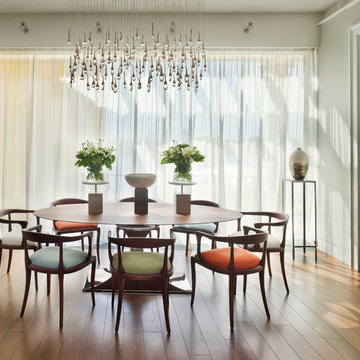
Architect Oleg Klodt, designer Anna Agapova, photos by Frank Herfort
This is an example of a contemporary separate dining room in Moscow with grey walls, medium hardwood floors and orange floor.
This is an example of a contemporary separate dining room in Moscow with grey walls, medium hardwood floors and orange floor.
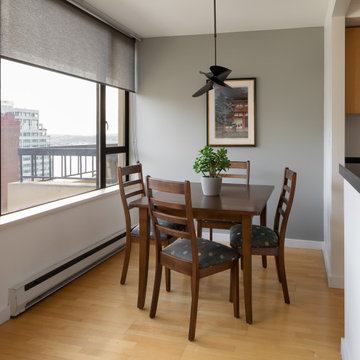
Andrew participated intimately in making all selections, despite us rarely seeing each other face to face. We selected an Amish custom dining room set with upholstered chairs, and Hubbardton Forge dining room pendant. Photography by Julie Mannell Photography, Interior Design by Belltown Design LLC
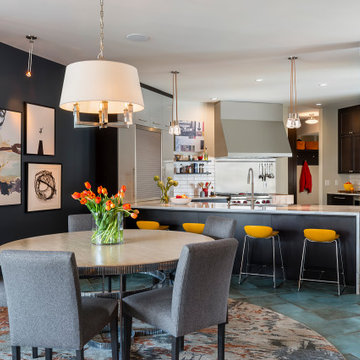
This is an example of an industrial kitchen/dining combo in Minneapolis with blue walls, porcelain floors, no fireplace and turquoise floor.
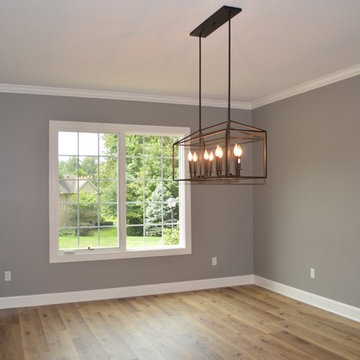
Inspiration for a large traditional separate dining room in Other with grey walls, medium hardwood floors and orange floor.
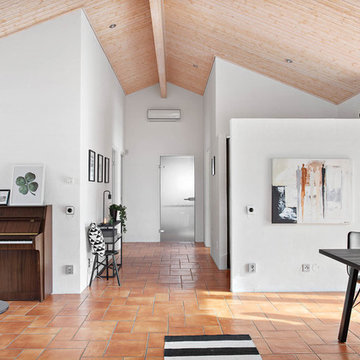
Design ideas for a large contemporary dining room in Malmo with white walls, terra-cotta floors and orange floor.
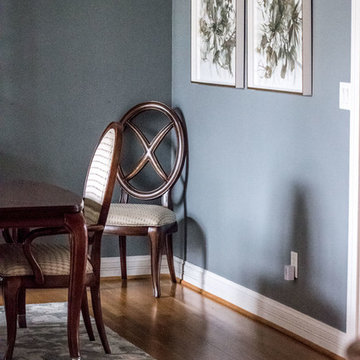
LIVING ROOM
This week’s post features our Lake Forest Freshen Up: Living Room + Dining Room for the homeowners who relocated from California. The first thing we did was remove a large built-in along the longest wall and re-orient the television to a shorter wall. This allowed us to place the sofa which is the largest piece of furniture along the long wall and made the traffic flow from the Foyer to the Kitchen much easier. Now the beautiful stone fireplace is the focal point and the seating arrangement is cozy. We painted the walls Sherwin Williams’ Tony Taupe (SW7039). The mantle was originally white so we warmed it up with Sherwin Williams’ Gauntlet Gray (SW7019). We kept the upholstery neutral with warm gray tones and added pops of turquoise and silver.
We tackled the large angled wall with an oversized print in vivid blues and greens. The extra tall contemporary lamps balance out the artwork. I love the end tables with the mixture of metal and wood, but my favorite piece is the leather ottoman with slide tray – it’s gorgeous and functional!
The homeowner’s curio cabinet was the perfect scale for this wall and her art glass collection bring more color into the space.
The large octagonal mirror was perfect for above the mantle. The homeowner wanted something unique to accessorize the mantle, and these “oil cans” fit the bill. A geometric fireplace screen completes the look.
The hand hooked rug with its subtle pattern and touches of gray and turquoise ground the seating area and brings lots of warmth to the room.
DINING ROOM
There are only 2 walls in this Dining Room so we wanted to add a strong color with Sherwin Williams’ Cadet (SW9143). Utilizing the homeowners’ existing furniture, we added artwork that pops off the wall, a modern rug which adds interest and softness, and this stunning chandelier which adds a focal point and lots of bling!
The Lake Forest Freshen Up: Living Room + Dining Room really reflects the homeowners’ transitional style, and the color palette is sophisticated and inviting. Enjoy!
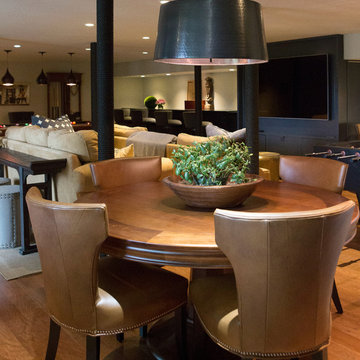
Photography by Laura Desantis-Olssen
Inspiration for a large transitional dining room in New York with beige walls, medium hardwood floors and orange floor.
Inspiration for a large transitional dining room in New York with beige walls, medium hardwood floors and orange floor.
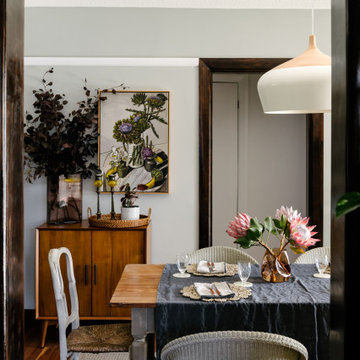
There was previously a lot of red timber and yellow wallpaper in this room. This room had wallpaper removal, re-plastering of walls, complete re-paint, and timber staining, new lighting, rugs, furniture, and styling.
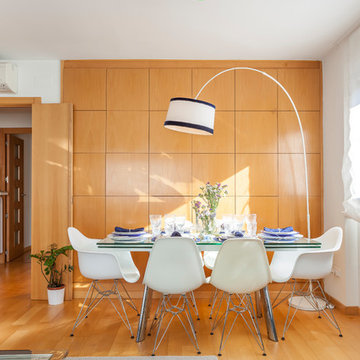
Photo of a mid-sized transitional separate dining room in Madrid with metallic walls, medium hardwood floors and orange floor.
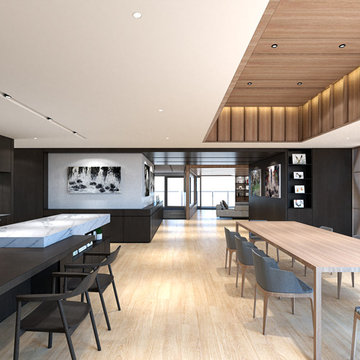
2極のダークウッドとライトウッドが色彩豊かな絵画とモノトーンの絵画を引き立て、調和します。生活の場がそれぞれ緩やかに分節/節合します。
Photo of a large contemporary kitchen/dining combo in Tokyo with orange walls, medium hardwood floors, no fireplace and orange floor.
Photo of a large contemporary kitchen/dining combo in Tokyo with orange walls, medium hardwood floors, no fireplace and orange floor.
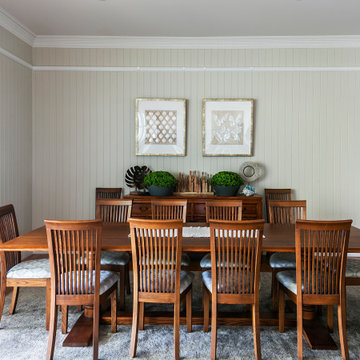
Large family dining space within an open plan layout. There is focal points at various levels and combinations in the way of accessories and framed artwork. Blue was the accent colour used throughout the house in different variations.
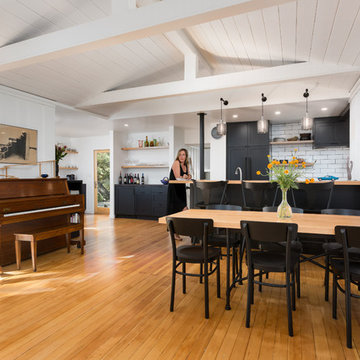
A modern cottage with Scandinavian influence :
Dining Room with kitchen and breakfast nook / wine bar beyond. Douglas fir flooring. Photo by Clark Dugger
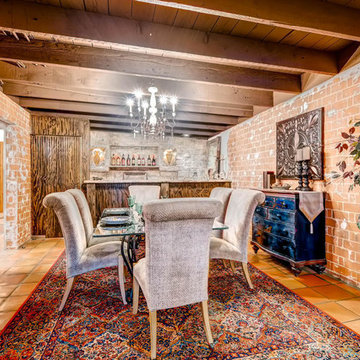
Large separate dining room in Phoenix with brown walls, terra-cotta floors, no fireplace and orange floor.
Dining Room Design Ideas with Orange Floor and Turquoise Floor
8