Dining Room Design Ideas with Orange Walls and White Walls
Refine by:
Budget
Sort by:Popular Today
41 - 60 of 94,990 photos
Item 1 of 3

Photo of a mid-sized midcentury open plan dining in Brisbane with white walls, light hardwood floors, brown floor, timber and brick walls.
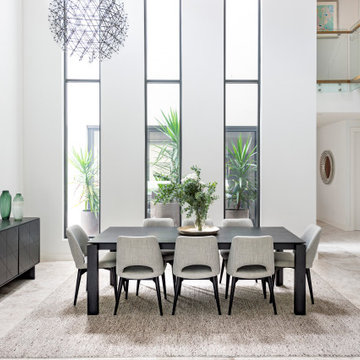
Photo of a large contemporary separate dining room in Sydney with white walls, concrete floors and grey floor.

Living Room Void
This is an example of a large contemporary dining room in Brisbane with white walls and concrete floors.
This is an example of a large contemporary dining room in Brisbane with white walls and concrete floors.
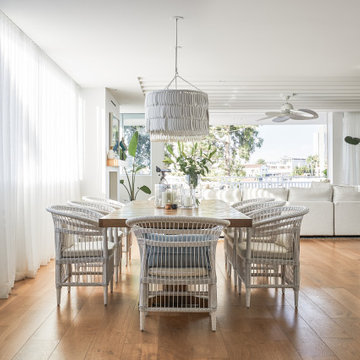
Inspiration for a beach style dining room in Gold Coast - Tweed with white walls, medium hardwood floors and brown floor.
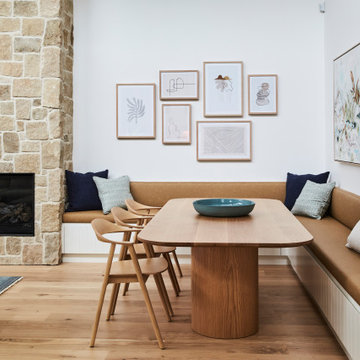
Stepping off the plane and through the door of their new home, the clients are embraced by serene spaces with pops of colour.
This is an example of a large contemporary dining room in Sydney with white walls and light hardwood floors.
This is an example of a large contemporary dining room in Sydney with white walls and light hardwood floors.
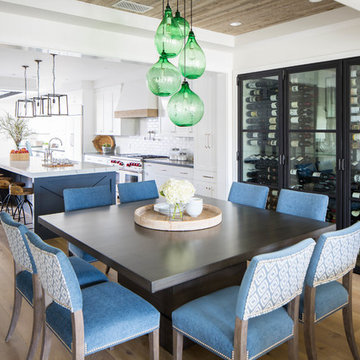
Build: Graystone Custom Builders, Interior Design: Blackband Design, Photography: Ryan Garvin
This is an example of a mid-sized country open plan dining in Orange County with white walls, medium hardwood floors and beige floor.
This is an example of a mid-sized country open plan dining in Orange County with white walls, medium hardwood floors and beige floor.
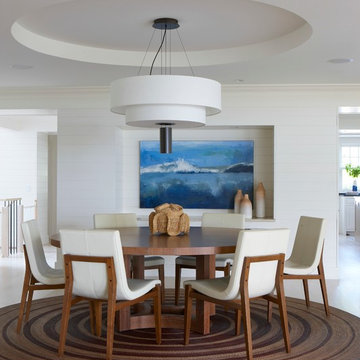
Janine Dowling Design, Inc.
www.janinedowling.com
Photographer: Michael Partenio
Design ideas for a mid-sized beach style dining room in Boston with white walls, light hardwood floors, no fireplace and beige floor.
Design ideas for a mid-sized beach style dining room in Boston with white walls, light hardwood floors, no fireplace and beige floor.
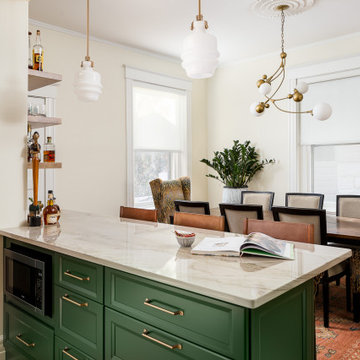
Inspiration for a small transitional kitchen/dining combo in Louisville with white walls and medium hardwood floors.
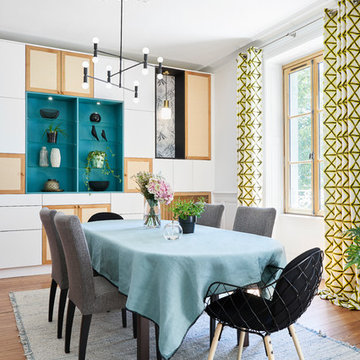
Aménagement et décoration d'une salle à manger.
Expansive eclectic dining room in Nantes with white walls, medium hardwood floors and no fireplace.
Expansive eclectic dining room in Nantes with white walls, medium hardwood floors and no fireplace.
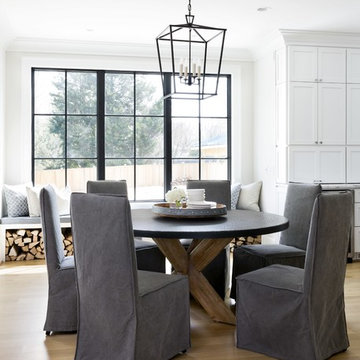
Informal dining room with rustic round table, gray upholstered chairs, and built in window seat with firewood storage
Photo by Stacy Zarin Goldberg Photography
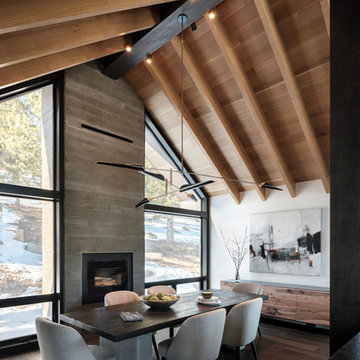
Dining rooms don't have to be overly formal and stuffy. We especially love the custom credenza and the Sarus Mobile
©David Lauer Photography
Mid-sized country kitchen/dining combo in Denver with white walls, medium hardwood floors, a standard fireplace and a concrete fireplace surround.
Mid-sized country kitchen/dining combo in Denver with white walls, medium hardwood floors, a standard fireplace and a concrete fireplace surround.
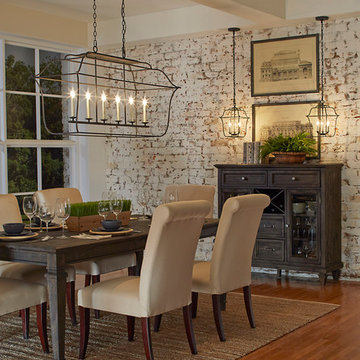
Inspiration for a mid-sized contemporary open plan dining in Salt Lake City with white walls, medium hardwood floors, no fireplace and brown floor.
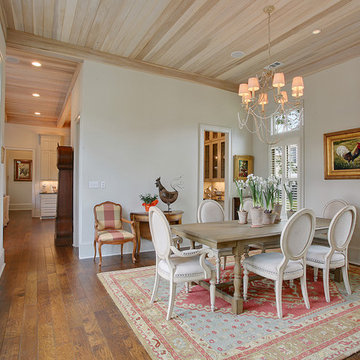
Formal Dining with Butler's Pantry that connects this space to the Kitchen beyond.
Inspiration for a mid-sized separate dining room in New Orleans with white walls, dark hardwood floors and no fireplace.
Inspiration for a mid-sized separate dining room in New Orleans with white walls, dark hardwood floors and no fireplace.

The Big Bang dining table is based on our classic Vega table, but with a surprising new twist. Big Bang is extendable to accommodate more guests, with center storage for two fold-out butterfly table leaves, tucked out of sight.
Collapsed, Big Bang measures 50”x50” to accommodate daily life in our client’s small dining nook, but expands to either 72” or 94” when needed. Big Bang was originally commissioned in white oak, but is available in all of our solid wood materials.
Several coats of hand-applied clear finish accentuate Big Bangs natural wood surface & add a layer of extra protection.
The Big Bang is a physical theory that describes how the universe… and this table, expanded.
Material: White Oak
Collapsed Dimensions: 50”L x 50”W x 30”H
Extendable Dimensions: (1) 72" or (2) 94"
Tabletop thickness: 1.5”
Finish: Natural clear coat
Build & Interior design by SD Design Studio, Furnishings by Casa Fox Studio, captured by Nader Essa Photography.
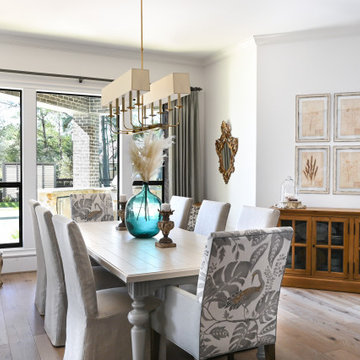
The dining room share an open floor plan with the Kitchen and Great Room. It is a perfect juxtaposition of old vs. new. The space pairs antiqued French Country pieces, modern lighting, and pops of prints with a softer, muted color palette.
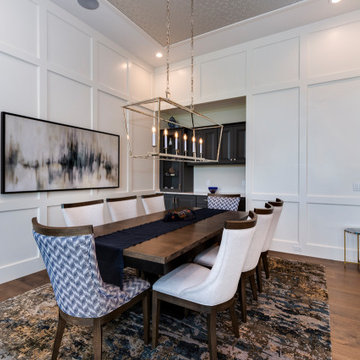
Open Concept Dining Room
Design ideas for a mid-sized traditional open plan dining in Other with white walls, dark hardwood floors, wallpaper and decorative wall panelling.
Design ideas for a mid-sized traditional open plan dining in Other with white walls, dark hardwood floors, wallpaper and decorative wall panelling.
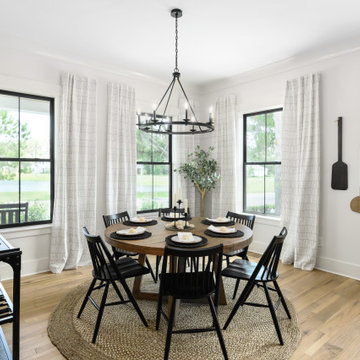
Photo of a mid-sized country kitchen/dining combo in Jacksonville with white walls, light hardwood floors, no fireplace and brown floor.
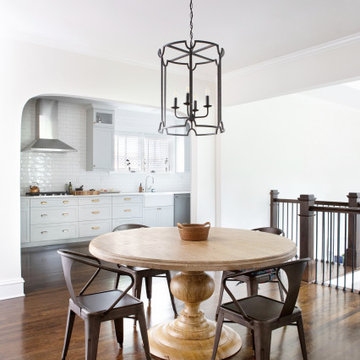
Eat-In Kitchen Area
Inspiration for a traditional kitchen/dining combo in Atlanta with white walls, dark hardwood floors and brown floor.
Inspiration for a traditional kitchen/dining combo in Atlanta with white walls, dark hardwood floors and brown floor.
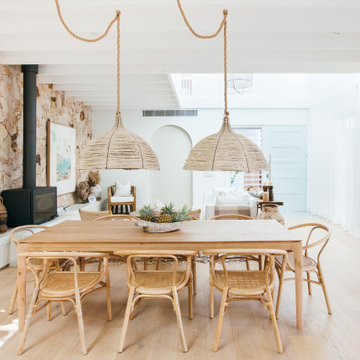
We first fell in love with Kyal and Kara when they appeared on The Block and have loved following their progress. Now we watch them undertake their first knock-down rebuild with the fabulous Blue Lagoon beachside family home. With their living, dining and kitchen space, Kyal and Kara have created a true heart of the home. Not only is this a space for family and friends to hang out, it also connects to every other area in the home.
This fantastic open plan area screams both functionality and design – so what better addition than motorised curtains! The entire kitchen was designed around multi-tasking, and now with just the press of a button (or a quick “Hey Google”), you can be preparing dinner and close the curtains without taking a single step.
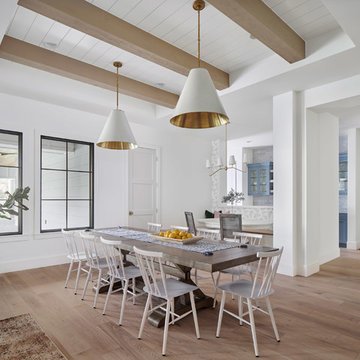
Roehner Ryan
Large country open plan dining in Phoenix with light hardwood floors, beige floor and white walls.
Large country open plan dining in Phoenix with light hardwood floors, beige floor and white walls.
Dining Room Design Ideas with Orange Walls and White Walls
3