Dining Room Design Ideas with Painted Wood Floors and Brown Floor
Refine by:
Budget
Sort by:Popular Today
161 - 180 of 301 photos
Item 1 of 3
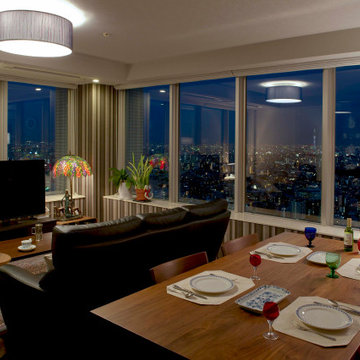
都会の中の、静穏な暮らし
夫が収集した希少なリヤドロや日本人形。
妻が描いたトールペインティングや、美しい食器の数々。
2人のコレクションを収める新たな住まいは、タワーマンションの高層階にあった。
グレイッシュなトーンを基調としたLDK。
コーナーと腰壁には大胆な縦縞柄のクロスがアクセントに用いられ、
ブラックセードのシーリングランプとベルギー絨毯が室の上下を引き締める。
入口にはディープブラウンの収納家具がL字に設けられ、
天井まで続くガラス扉を隔てて、夫妻のコレクションが一覧できる。
寝室では、ブルーグレーの壁紙が静謐(せいひつ)な雰囲気を醸し出し、
艶のあるホワイトな家具との対比が生まれた。
高層建築の中に質感と温もりが同居するこの住まいは、
都心での新たな暮らしのあり方を示唆している。
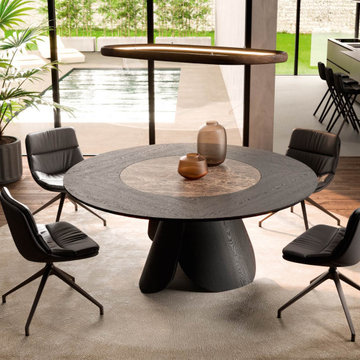
Zum Shop -> https://www.livarea.de/ozzio-veliero-esstisch-rund
Das moderne Esszimmer präsentiert einen Esstisch mit Pfiff. Seine Mitte ist drehbar.
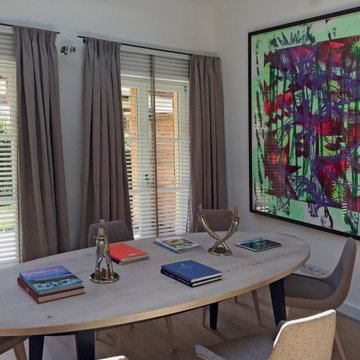
moderne Elegeganz mit Designermöbeln, hochwertigen Stoffen und Teppichen und harmonisch abgestimmten Farben
Mid-sized contemporary open plan dining in Munich with grey walls, painted wood floors, a ribbon fireplace, a stone fireplace surround and brown floor.
Mid-sized contemporary open plan dining in Munich with grey walls, painted wood floors, a ribbon fireplace, a stone fireplace surround and brown floor.
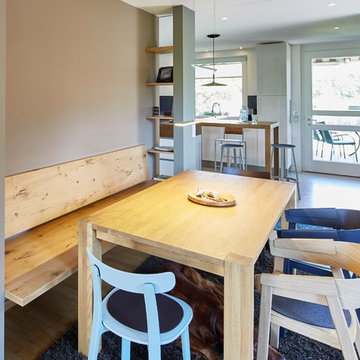
Sitzecke mit Regalfach
Fotos Hartwig Wachsmann
Design ideas for a scandinavian open plan dining in Hamburg with beige walls, painted wood floors, a wood stove and brown floor.
Design ideas for a scandinavian open plan dining in Hamburg with beige walls, painted wood floors, a wood stove and brown floor.
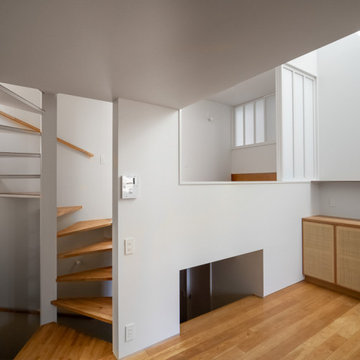
This is an example of a small modern kitchen/dining combo in Other with white walls, painted wood floors, no fireplace, brown floor, timber and planked wall panelling.
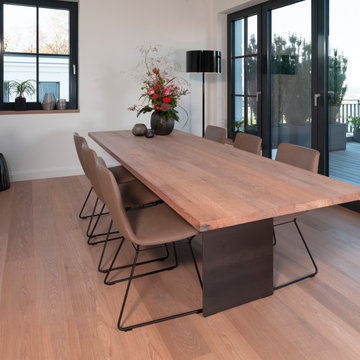
Inspiration for a large contemporary open plan dining in Essen with white walls, painted wood floors, no fireplace and brown floor.
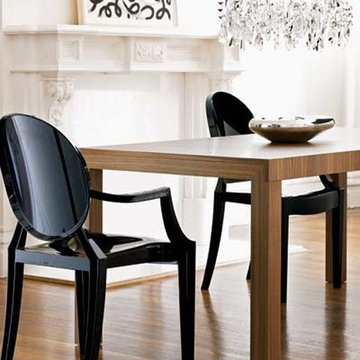
Black plastic chair from homedotdot / 2xhome. Inspiration for dark wood floor with dark wood table for dining room, remodel with white painted walls.
Inspiration for a mid-sized modern kitchen/dining combo in Los Angeles with white walls, painted wood floors, no fireplace and brown floor.
Inspiration for a mid-sized modern kitchen/dining combo in Los Angeles with white walls, painted wood floors, no fireplace and brown floor.
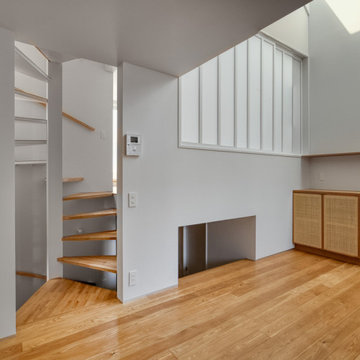
This is an example of a small modern kitchen/dining combo in Other with white walls, painted wood floors, no fireplace, brown floor, timber and planked wall panelling.
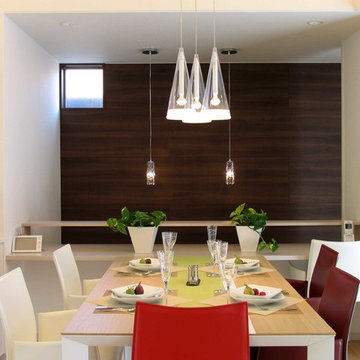
◇楽しい時間と家族の会話を促す食の広間
Design ideas for a contemporary open plan dining in Other with multi-coloured walls, painted wood floors and brown floor.
Design ideas for a contemporary open plan dining in Other with multi-coloured walls, painted wood floors and brown floor.
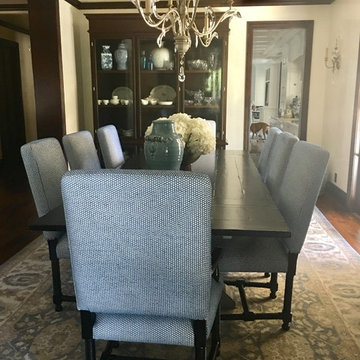
This is an example of a large kitchen/dining combo in Orange County with beige walls, painted wood floors and brown floor.
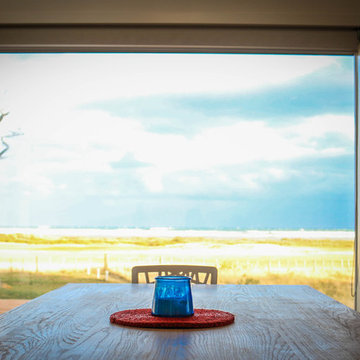
Mike Holmes
This is an example of a small beach style kitchen/dining combo in Napier-Hastings with white walls, painted wood floors and brown floor.
This is an example of a small beach style kitchen/dining combo in Napier-Hastings with white walls, painted wood floors and brown floor.
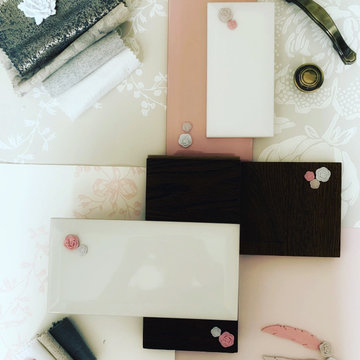
This is an example of an expansive traditional dining room in Surrey with white walls, painted wood floors, a two-sided fireplace, a stone fireplace surround, brown floor, timber and wallpaper.
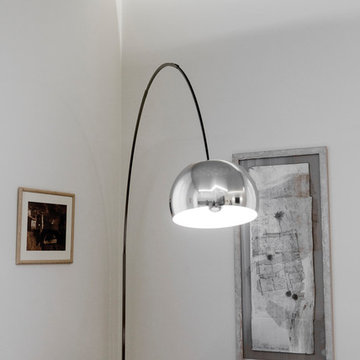
Lampada Arco di Pier Giacomo e Achille Castiglioni per Flos.
// Fotografia di Alice Turina – www.mekit.it
This is an example of a contemporary open plan dining in Turin with white walls, painted wood floors and brown floor.
This is an example of a contemporary open plan dining in Turin with white walls, painted wood floors and brown floor.
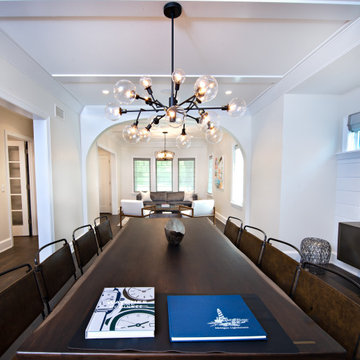
Our firm collaborated on this project as a spec home with a well-known Chicago builder. At that point the goal was to allow space for the home-buyer to envision their lifestyle. A clean slate for further interior work. After the client purchased this home with his two young girls, we curated a space for the family to live, work and play under one roof. This home features built-in storage, book shelving, home office, lower level gym and even a homework room. Everything has a place in this home, and the rooms are designed for gathering as well as privacy. A true 2020 lifestyle!
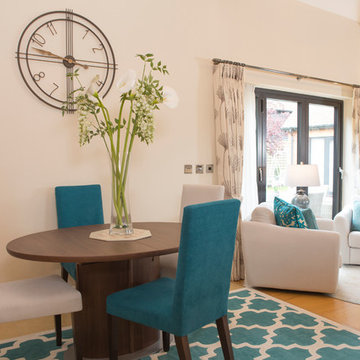
Inspiration for a contemporary open plan dining in Oxfordshire with beige walls, painted wood floors, brown floor, wallpaper and wallpaper.
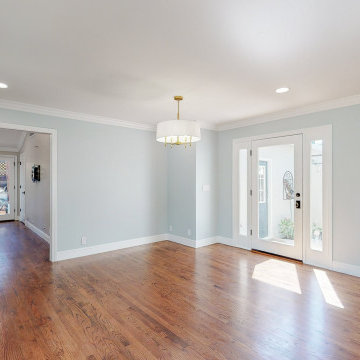
Lemon Remodeling specializes in full home remodeling, with a skilled team of craftsmen and a commitment to using top-quality materials. We work closely with our customers to bring their vision to life. Ready to start your home remodeling project? Contact us now or schedule a consultation on our convenient booking platform: https://calendly.com/lemonremodeling
In this full home remodeling, we transformed the kitchen into an open concept design, providing more space, enhancing social interaction, and potentially increasing your home's resale value. It's essential to assess your specific needs, lifestyle, and preferences.
This open kitchen features sanded and sealed parquet flooring, a fresh coat of blue interior paint, and LED recessed lighting, creating a welcoming atmosphere.
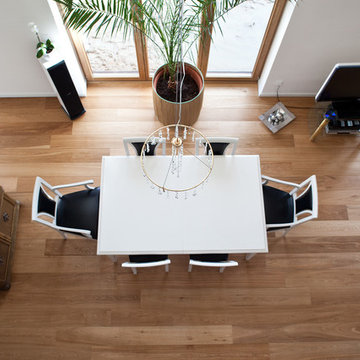
Inspiration for a large contemporary open plan dining in Other with white walls, painted wood floors, a standard fireplace, a metal fireplace surround and brown floor.
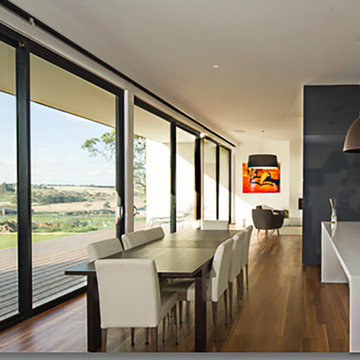
Inspiration for a mid-sized modern kitchen/dining combo in Geelong with painted wood floors and brown floor.
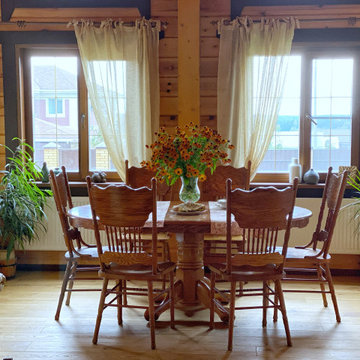
Design ideas for a mid-sized open plan dining in Moscow with brown walls, painted wood floors, brown floor and wood walls.
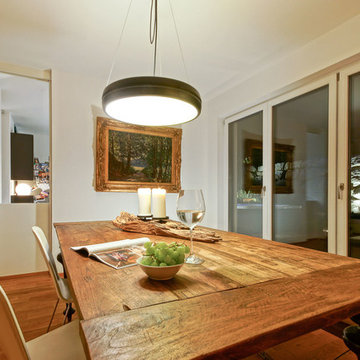
This is an example of a mid-sized traditional separate dining room in Other with painted wood floors and brown floor.
Dining Room Design Ideas with Painted Wood Floors and Brown Floor
9