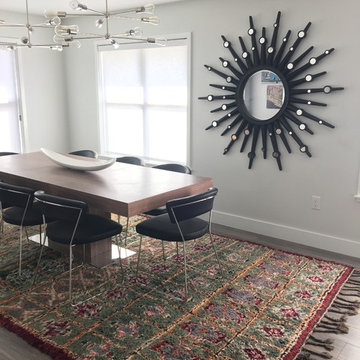Dining Room Design Ideas with Painted Wood Floors and Laminate Floors
Refine by:
Budget
Sort by:Popular Today
101 - 120 of 6,097 photos
Item 1 of 3
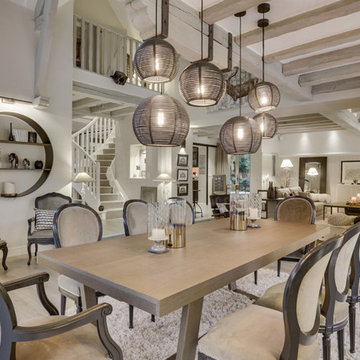
This is an example of an expansive transitional open plan dining in Paris with beige walls, laminate floors and grey floor.

This terracotta feature wall is one of our favourite areas in the home. To create interest in this special area between the kitchen and open living area, we installed wood pieces on the wall and painted them this gorgeous terracotta colour. The furniture is an eclectic mix of retro and nostalgic pieces which are playful, yet sophisticated for the young family who likes to entertain.
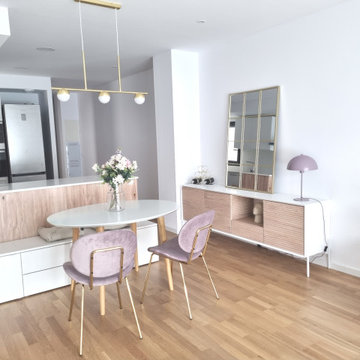
Salón comedor de 21mt2 abierto a la cocina mediante península. Necesidades de ampliar la cantidad de asientos, espacios para almacenaje, espacios multifuncionales y comedor extensible.

Inspiration for a mid-sized country open plan dining in Minneapolis with white walls, laminate floors, brown floor, timber and planked wall panelling.
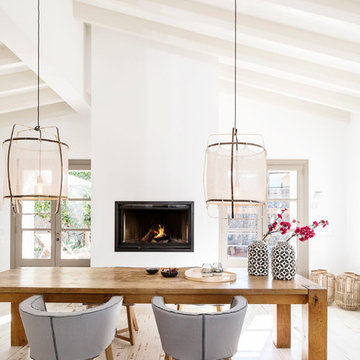
Essbereich mit offenem Kamin (wahlweise mit Glastür verschließbar)
Foto: Sonja Schwarz Fotografie, www.fotografiesonjaschwarz.de
This is an example of a mediterranean dining room in Frankfurt with white walls, painted wood floors, a standard fireplace and white floor.
This is an example of a mediterranean dining room in Frankfurt with white walls, painted wood floors, a standard fireplace and white floor.
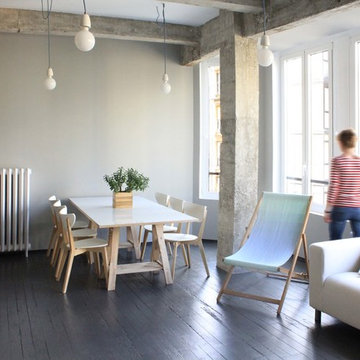
Felipe Aurtenetxe
Photo of a mid-sized industrial kitchen/dining combo in Other with grey walls, painted wood floors and no fireplace.
Photo of a mid-sized industrial kitchen/dining combo in Other with grey walls, painted wood floors and no fireplace.
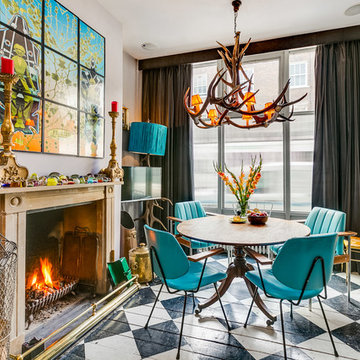
Mid-sized eclectic dining room in London with grey walls, a standard fireplace, multi-coloured floor and painted wood floors.
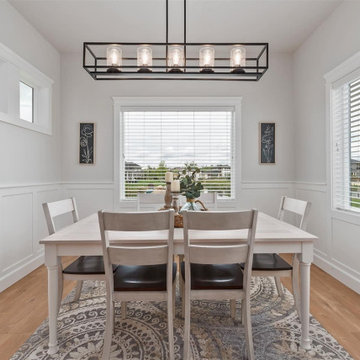
Dining area with views of the back yard and lake.
Design ideas for a mid-sized traditional kitchen/dining combo in Boise with grey walls, laminate floors, brown floor and no fireplace.
Design ideas for a mid-sized traditional kitchen/dining combo in Boise with grey walls, laminate floors, brown floor and no fireplace.
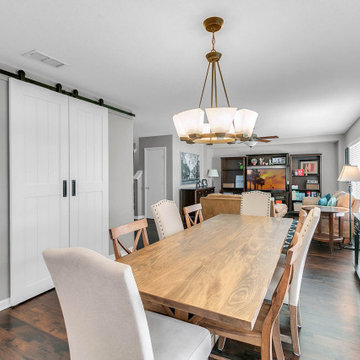
Molly's Marketplace's artisans handcrafted these amazing white sliding Barn Doors for our clients. We also crafted this walnut Modern Industrial Farmhouse Dining Table which was made just for the space and fit perfectly!
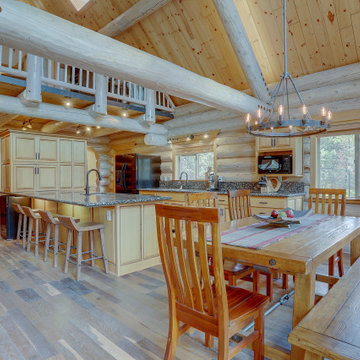
A new engineered hard wood floor was installed throughout the home along with new lighting (recessed LED lights behind the log beams in the ceiling). Steel metal flat bar was installed around the perimeter of the loft.
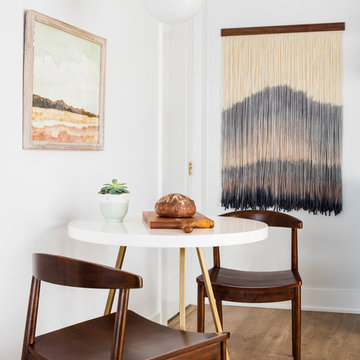
This one is near and dear to my heart. Not only is it in my own backyard, it is also the first remodel project I've gotten to do for myself! This space was previously a detached two car garage in our backyard. Seeing it transform from such a utilitarian, dingy garage to a bright and cheery little retreat was so much fun and so rewarding! This space was slated to be an AirBNB from the start and I knew I wanted to design it for the adventure seeker, the savvy traveler, and those who appreciate all the little design details . My goal was to make a warm and inviting space that our guests would look forward to coming back to after a full day of exploring the city or gorgeous mountains and trails that define the Pacific Northwest. I also wanted to make a few bold choices, like the hunter green kitchen cabinets or patterned tile, because while a lot of people might be too timid to make those choice for their own home, who doesn't love trying it on for a few days?At the end of the day I am so happy with how it all turned out!
---
Project designed by interior design studio Kimberlee Marie Interiors. They serve the Seattle metro area including Seattle, Bellevue, Kirkland, Medina, Clyde Hill, and Hunts Point.
For more about Kimberlee Marie Interiors, see here: https://www.kimberleemarie.com/
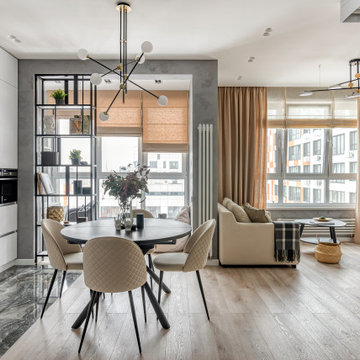
Светлана квартира в скандинавском стиле
Mid-sized contemporary kitchen/dining combo in Moscow with grey walls, painted wood floors and brown floor.
Mid-sized contemporary kitchen/dining combo in Moscow with grey walls, painted wood floors and brown floor.

This modern lakeside home in Manitoba exudes our signature luxurious yet laid back aesthetic.
Large transitional dining room in Other with white walls, laminate floors, a ribbon fireplace, a stone fireplace surround, brown floor and panelled walls.
Large transitional dining room in Other with white walls, laminate floors, a ribbon fireplace, a stone fireplace surround, brown floor and panelled walls.
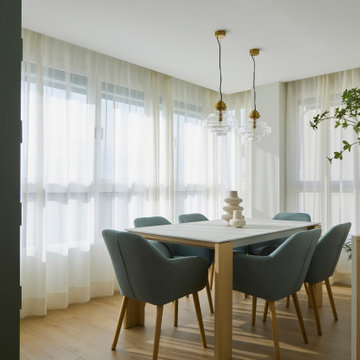
Photo of a contemporary dining room in Valencia with laminate floors.

Mid-sized modern kitchen/dining combo in Austin with white walls, laminate floors, a standard fireplace, grey floor and vaulted.
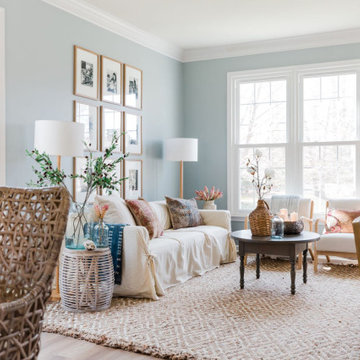
“Calming, coastal, kid-friendly… basically what you did at the Abundant Life Partners office,” was the direction that we received when starting out on the design of the Stoney Creek Project. Excited by this, we quickly began dreaming up ways in which we could transform their space. Like a lot of Americans, this sweet family of six had lived in their current space for several years but between work, kids and soccer practice, hadn’t gotten around to really turning their house into a home. The result was that their current space felt dated, uncomfortable and uninspiring. Coming to us, they were ready to make a change, wanting to create something that could be enjoyed by family and friends for years to come.
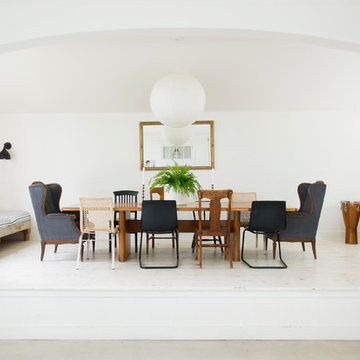
G Family Construction
This is an example of an eclectic separate dining room in San Francisco with white walls, painted wood floors and white floor.
This is an example of an eclectic separate dining room in San Francisco with white walls, painted wood floors and white floor.
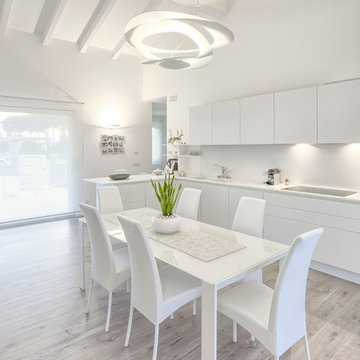
Mid-sized contemporary kitchen/dining combo in Venice with white walls, laminate floors and grey floor.
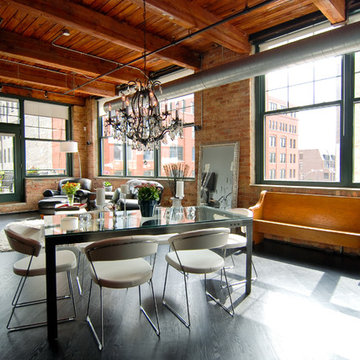
Photo of a mid-sized industrial open plan dining in Chicago with multi-coloured walls, painted wood floors, no fireplace and black floor.
Dining Room Design Ideas with Painted Wood Floors and Laminate Floors
6
