Dining Room Design Ideas with Panelled Walls
Refine by:
Budget
Sort by:Popular Today
1 - 20 of 474 photos
Item 1 of 3

Design ideas for a mid-sized contemporary dining room in Melbourne with white walls, laminate floors, brown floor, recessed and panelled walls.

Small asian open plan dining in London with light hardwood floors and panelled walls.

This is an example of a mid-sized transitional open plan dining in Moscow with beige walls, porcelain floors, white floor, recessed and panelled walls.

Inspiration for a small modern separate dining room in Toronto with white walls, medium hardwood floors, no fireplace, brown floor and panelled walls.

The Malibu Oak from the Alta Vista Collection is such a rich medium toned hardwood floor with longer and wider planks.
PC: Abby Joeilers
Design ideas for a large modern separate dining room in Los Angeles with beige walls, medium hardwood floors, no fireplace, a brick fireplace surround, multi-coloured floor, vaulted and panelled walls.
Design ideas for a large modern separate dining room in Los Angeles with beige walls, medium hardwood floors, no fireplace, a brick fireplace surround, multi-coloured floor, vaulted and panelled walls.

This is an example of a mid-sized beach style open plan dining in Miami with beige walls, medium hardwood floors, brown floor, coffered and panelled walls.
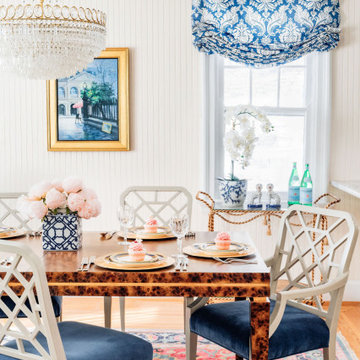
This gorgeous dining room is ready for a party! The chippendale-style chairs are upholstered in a sumptuous but stain-resistant velvet, and the tortoiseshell table is almost to pretty to eat on! Blue and pink accents accentuate the fun but still classic feel of this beautiful space.
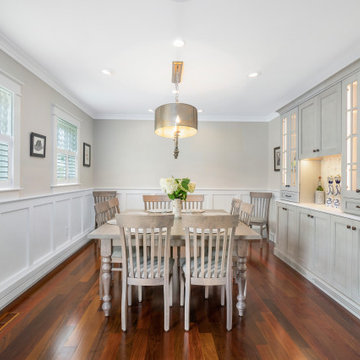
Whole house remodel in Narragansett RI. We reconfigured the floor plan and added a small addition to the right side to extend the kitchen. Thus creating a gorgeous transitional kitchen with plenty of room for cooking, storage, and entertaining. The dining room can now seat up to 12 with a recessed hutch for a few extra inches in the space. The new half bath provides lovely shades of blue and is sure to catch your eye! The rear of the first floor now has a private and cozy guest suite.

Entertainment kitchen with integrated dining table
Mid-sized modern kitchen/dining combo in Los Angeles with white walls, porcelain floors, a corner fireplace, a metal fireplace surround, grey floor, vaulted and panelled walls.
Mid-sized modern kitchen/dining combo in Los Angeles with white walls, porcelain floors, a corner fireplace, a metal fireplace surround, grey floor, vaulted and panelled walls.
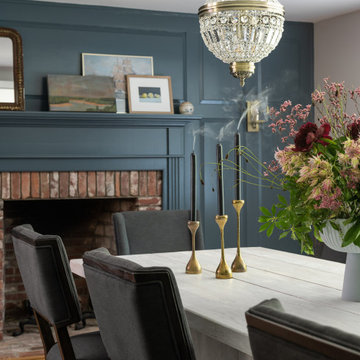
Design ideas for a large transitional separate dining room in Boston with blue walls, medium hardwood floors, a wood fireplace surround, exposed beam and panelled walls.

Inspiration for a large scandinavian open plan dining in Los Angeles with white walls, light hardwood floors, a wood stove, a plaster fireplace surround, beige floor, vaulted and panelled walls.

This young family began working with us after struggling with their previous contractor. They were over budget and not achieving what they really needed with the addition they were proposing. Rather than extend the existing footprint of their house as had been suggested, we proposed completely changing the orientation of their separate kitchen, living room, dining room, and sunroom and opening it all up to an open floor plan. By changing the configuration of doors and windows to better suit the new layout and sight lines, we were able to improve the views of their beautiful backyard and increase the natural light allowed into the spaces. We raised the floor in the sunroom to allow for a level cohesive floor throughout the areas. Their extended kitchen now has a nice sitting area within the kitchen to allow for conversation with friends and family during meal prep and entertaining. The sitting area opens to a full dining room with built in buffet and hutch that functions as a serving station. Conscious thought was given that all “permanent” selections such as cabinetry and countertops were designed to suit the masses, with a splash of this homeowner’s individual style in the double herringbone soft gray tile of the backsplash, the mitred edge of the island countertop, and the mixture of metals in the plumbing and lighting fixtures. Careful consideration was given to the function of each cabinet and organization and storage was maximized. This family is now able to entertain their extended family with seating for 18 and not only enjoy entertaining in a space that feels open and inviting, but also enjoy sitting down as a family for the simple pleasure of supper together.
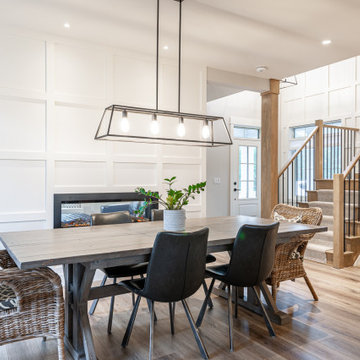
This is an example of a mid-sized transitional kitchen/dining combo in Toronto with white walls, laminate floors, a standard fireplace, brown floor and panelled walls.
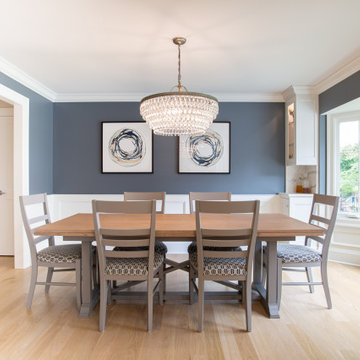
This is an example of a mid-sized traditional kitchen/dining combo in Columbus with blue walls, light hardwood floors, beige floor and panelled walls.

Dining room
Inspiration for a large eclectic dining room in New York with blue walls, dark hardwood floors, a standard fireplace, a stone fireplace surround, brown floor, wallpaper and panelled walls.
Inspiration for a large eclectic dining room in New York with blue walls, dark hardwood floors, a standard fireplace, a stone fireplace surround, brown floor, wallpaper and panelled walls.
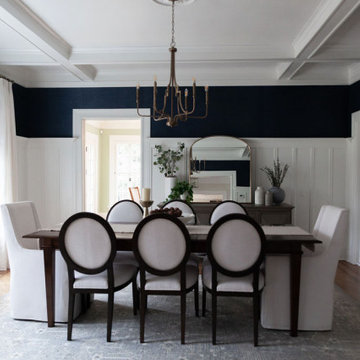
Photo of a mid-sized transitional open plan dining in New York with blue walls, medium hardwood floors, brown floor, coffered and panelled walls.

Design ideas for a mid-sized transitional kitchen/dining combo in Toronto with white walls, laminate floors, a standard fireplace, brown floor and panelled walls.

sublime Italianate dining room.
Photo of a large separate dining room in Other with brown walls, medium hardwood floors, a standard fireplace, a stone fireplace surround, brown floor, vaulted and panelled walls.
Photo of a large separate dining room in Other with brown walls, medium hardwood floors, a standard fireplace, a stone fireplace surround, brown floor, vaulted and panelled walls.

This is an example of a mid-sized country dining room in Gloucestershire with grey walls, dark hardwood floors, a two-sided fireplace, a plaster fireplace surround, brown floor and panelled walls.

A pair of brass swing arm wall sconces are mounted over custom built-in cabinets and stacked oak floating shelves. The texture and sheen of the square, hand-made, Zellige tile backsplash provides visual interest and design style while large windows offer spectacular views of the property creating an enjoyable and relaxed atmosphere for dining and entertaining.
Dining Room Design Ideas with Panelled Walls
1