All Fireplaces Dining Room Design Ideas with Panelled Walls
Refine by:
Budget
Sort by:Popular Today
61 - 80 of 283 photos
Item 1 of 3
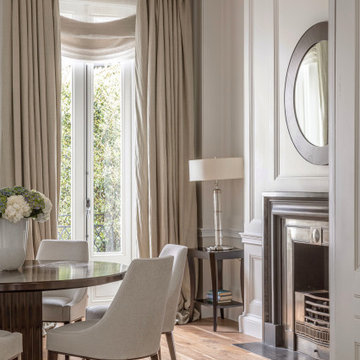
Inspiration for a large transitional separate dining room in London with white walls, medium hardwood floors, a standard fireplace, a stone fireplace surround, brown floor and panelled walls.
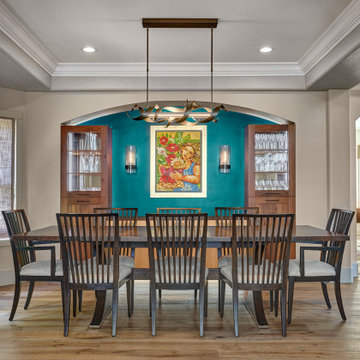
This cozy gathering space in the heart of Davis, CA takes cues from traditional millwork concepts done in a contemporary way.
Accented with light taupe, the grid panel design on the walls adds dimension to the otherwise flat surfaces. A brighter white above celebrates the room’s high ceilings, offering a sense of expanded vertical space and deeper relaxation.
Along the adjacent wall, bench seating wraps around to the front entry, where drawers provide shoe-storage by the front door. A built-in bookcase complements the overall design. A sectional with chaise hides a sleeper sofa. Multiple tables of different sizes and shapes support a variety of activities, whether catching up over coffee, playing a game of chess, or simply enjoying a good book by the fire. Custom drapery wraps around the room, and the curtains between the living room and dining room can be closed for privacy. Petite framed arm-chairs visually divide the living room from the dining room.
In the dining room, a similar arch can be found to the one in the kitchen. A built-in buffet and china cabinet have been finished in a combination of walnut and anegre woods, enriching the space with earthly color. Inspired by the client’s artwork, vibrant hues of teal, emerald, and cobalt were selected for the accessories, uniting the entire gathering space.

Layers of texture and high contrast in this mid-century modern dining room. Inhabit living recycled wall flats painted in a high gloss charcoal paint as the feature wall. Three-sided flare fireplace adds warmth and visual interest to the dividing wall between dining room and den.
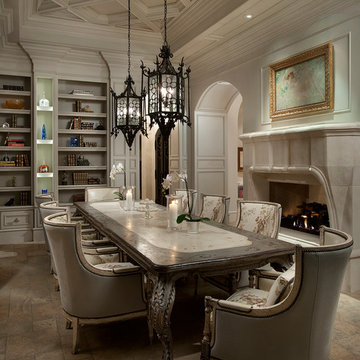
We love this dining room's coffered ceiling, dining area, custom millwork & molding, plus the chandeliers and arched entryways!
Design ideas for a large transitional separate dining room in Phoenix with beige walls, porcelain floors, a standard fireplace, a stone fireplace surround, multi-coloured floor, coffered and panelled walls.
Design ideas for a large transitional separate dining room in Phoenix with beige walls, porcelain floors, a standard fireplace, a stone fireplace surround, multi-coloured floor, coffered and panelled walls.
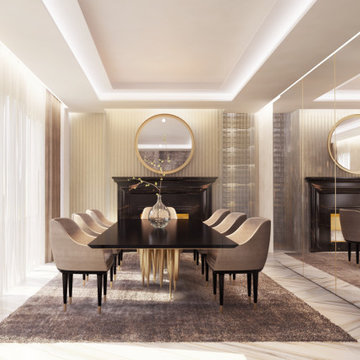
This is an example of a mid-sized modern separate dining room in London with beige walls, marble floors, a standard fireplace, a stone fireplace surround, white floor, coffered and panelled walls.
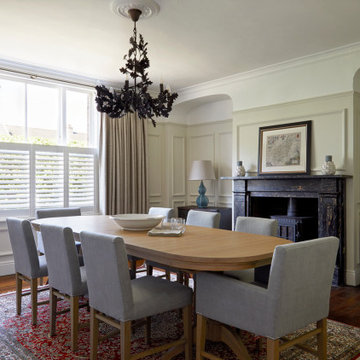
Large formal dining room with bespoke paneling and original wooden flooring
Photo of a large traditional separate dining room in West Midlands with beige walls, dark hardwood floors, a wood stove, a stone fireplace surround and panelled walls.
Photo of a large traditional separate dining room in West Midlands with beige walls, dark hardwood floors, a wood stove, a stone fireplace surround and panelled walls.

Contemporary open plan dining room and kitchen with views of the garden and adjacent interior spaces.
Inspiration for a large contemporary kitchen/dining combo in London with white walls, light hardwood floors, a hanging fireplace, a concrete fireplace surround, beige floor, recessed and panelled walls.
Inspiration for a large contemporary kitchen/dining combo in London with white walls, light hardwood floors, a hanging fireplace, a concrete fireplace surround, beige floor, recessed and panelled walls.

Dining area to the great room, designed with the focus on the short term rental users wanting to stay in a Texas Farmhouse style.
This is an example of a large kitchen/dining combo in Austin with grey walls, dark hardwood floors, a standard fireplace, a brick fireplace surround, brown floor, coffered and panelled walls.
This is an example of a large kitchen/dining combo in Austin with grey walls, dark hardwood floors, a standard fireplace, a brick fireplace surround, brown floor, coffered and panelled walls.

Having worked ten years in hospitality, I understand the challenges of restaurant operation and how smart interior design can make a huge difference in overcoming them.
This once country cottage café needed a facelift to bring it into the modern day but we honoured its already beautiful features by stripping back the lack lustre walls to expose the original brick work and constructing dark paneling to contrast.
The rustic bar was made out of 100 year old floorboards and the shelves and lighting fixtures were created using hand-soldered scaffold pipe for an industrial edge. The old front of house bar was repurposed to make bespoke banquet seating with storage, turning the high traffic hallway area from an avoid zone for couples to an enviable space for groups.
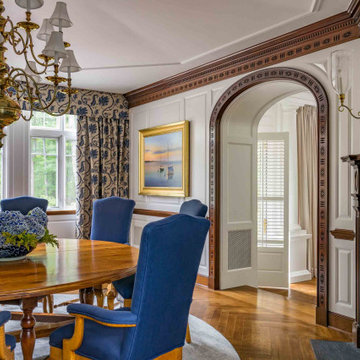
Photo of a traditional separate dining room in Boston with white walls, medium hardwood floors, a standard fireplace, a tile fireplace surround, brown floor, vaulted, panelled walls and decorative wall panelling.
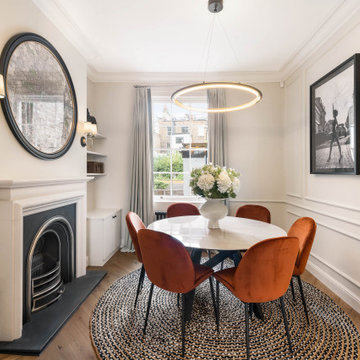
Photo of a mid-sized transitional dining room in London with beige walls, medium hardwood floors, a standard fireplace, a stone fireplace surround and panelled walls.
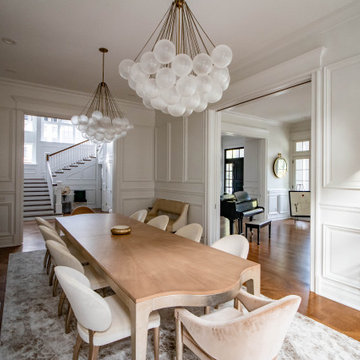
This is an example of a large traditional separate dining room in Other with white walls, dark hardwood floors, a standard fireplace, a plaster fireplace surround and panelled walls.
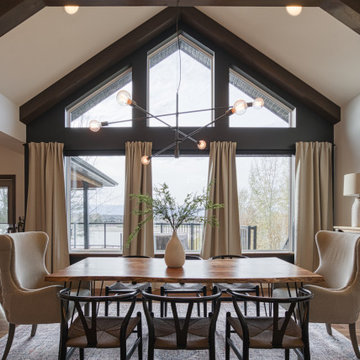
This modern lakeside home in Manitoba exudes our signature luxurious yet laid back aesthetic.
Design ideas for a large transitional dining room in Other with white walls, laminate floors, a ribbon fireplace, a stone fireplace surround, brown floor and panelled walls.
Design ideas for a large transitional dining room in Other with white walls, laminate floors, a ribbon fireplace, a stone fireplace surround, brown floor and panelled walls.

Contemporary Breakfast room
Design ideas for a mid-sized separate dining room in Other with brown walls, slate floors, a standard fireplace, a stone fireplace surround, brown floor, vaulted and panelled walls.
Design ideas for a mid-sized separate dining room in Other with brown walls, slate floors, a standard fireplace, a stone fireplace surround, brown floor, vaulted and panelled walls.

This custom cottage designed and built by Aaron Bollman is nestled in the Saugerties, NY. Situated in virgin forest at the foot of the Catskill mountains overlooking a babling brook, this hand crafted home both charms and relaxes the senses.
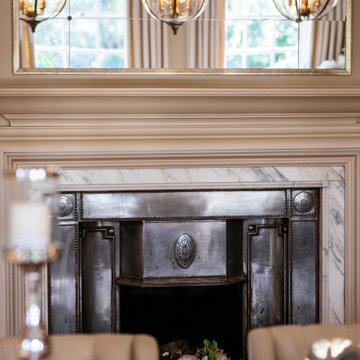
A classically inspired dining room with feature pendant lighting and bespoke dining chairs. Original wood panelling has been painted to create a warm feeling space.
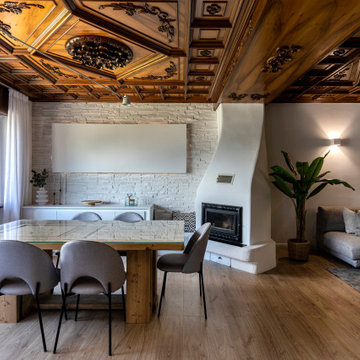
Large modern kitchen/dining combo in Venice with white walls, laminate floors, a two-sided fireplace, a plaster fireplace surround, wood and panelled walls.
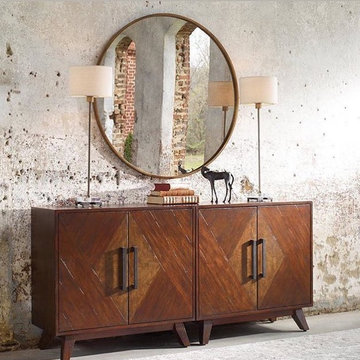
New #contemporary #designs
#lights #light #lightdesign #interiordesign #couches #interiordesigner #interior #architecture #mainlinepa #montco #makeitmontco #conshy #balacynwyd #gladwynepa #home #designinspiration #manayunk #flowers #nature #philadelphia #chandelier #pendants #detailslighting #furniture #chairs #vintage
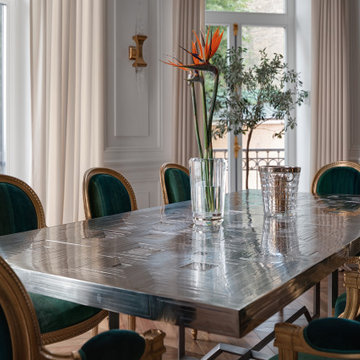
Этот интерьер – переплетение богатого опыта дизайнера, отменного вкуса заказчицы, тонко подобранных антикварных и современных элементов.
Началось все с того, что в студию Юрия Зименко обратилась заказчица, которая точно знала, что хочет получить и была настроена активно участвовать в подборе предметного наполнения. Апартаменты, расположенные в исторической части Киева, требовали незначительной корректировки планировочного решения. И дизайнер легко адаптировал функционал квартиры под сценарий жизни конкретной семьи. Сегодня общая площадь 200 кв. м разделена на гостиную с двумя входами-выходами (на кухню и в коридор), спальню, гардеробную, ванную комнату, детскую с отдельной ванной комнатой и гостевой санузел.

Dinette open to great room w/ cedar trimmed tray ceiling
Expansive modern kitchen/dining combo in Other with grey walls, ceramic floors, a standard fireplace, a stone fireplace surround, grey floor, coffered and panelled walls.
Expansive modern kitchen/dining combo in Other with grey walls, ceramic floors, a standard fireplace, a stone fireplace surround, grey floor, coffered and panelled walls.
All Fireplaces Dining Room Design Ideas with Panelled Walls
4