Dining Room Design Ideas with Pink Floor and Red Floor
Refine by:
Budget
Sort by:Popular Today
141 - 160 of 580 photos
Item 1 of 3
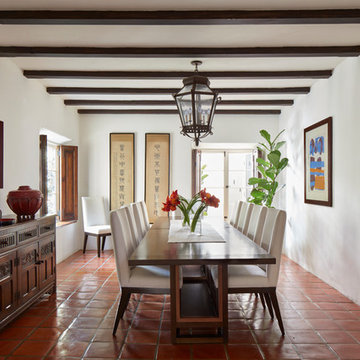
Interiors: Tamar Stein Interiors
Photographer: Roger Davies
This is an example of a mediterranean separate dining room in Los Angeles with white walls, terra-cotta floors and red floor.
This is an example of a mediterranean separate dining room in Los Angeles with white walls, terra-cotta floors and red floor.
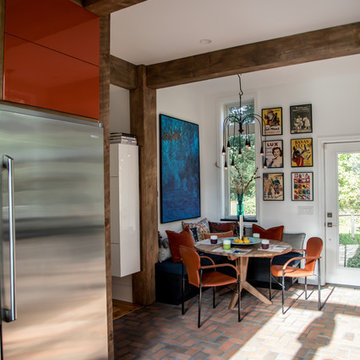
View of dining nook, custom built bench
Pine beams, orange high gloss cabinets, brick floor
Ytk Photography
This is an example of a mid-sized country kitchen/dining combo with brick floors and red floor.
This is an example of a mid-sized country kitchen/dining combo with brick floors and red floor.
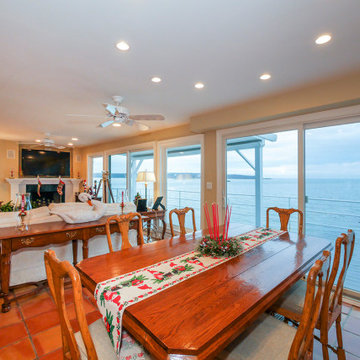
All new windows and patio doors installed in this terrific dining room and living room decorated for the holidays. We hope you all have a wonderful holiday season this year!
Windows from Renewal by Andersen Long Island
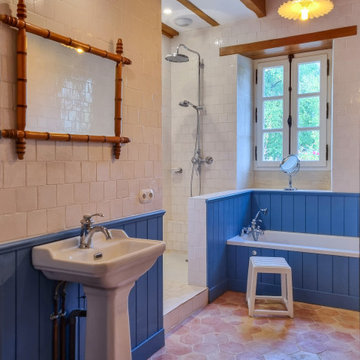
L'autre salle de bain du rez de chaussée. Les lambris ont été peints dans une couleur qui n'est pas sans rappeler l'ambiance des proches îles de Ré et d'Oléron. Le carreau de terre cuite émaillée fabriqué à la main permet cette belle luminosité.
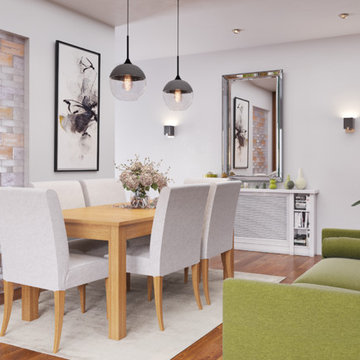
Андрей Мазуров, Николай Комаритян
Design ideas for a small contemporary kitchen/dining combo in Other with white walls, medium hardwood floors and red floor.
Design ideas for a small contemporary kitchen/dining combo in Other with white walls, medium hardwood floors and red floor.
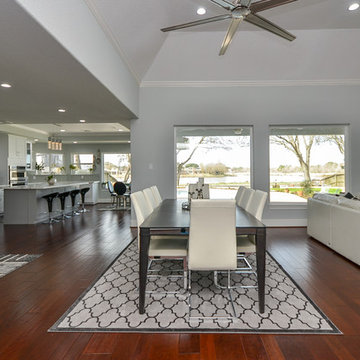
Large modern open plan dining in Houston with grey walls, medium hardwood floors and red floor.
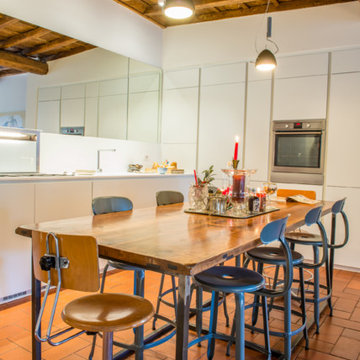
Foto: Mirai Pulvirenti
Inspiration for a large eclectic kitchen/dining combo in Rome with red floor, white walls and brick floors.
Inspiration for a large eclectic kitchen/dining combo in Rome with red floor, white walls and brick floors.
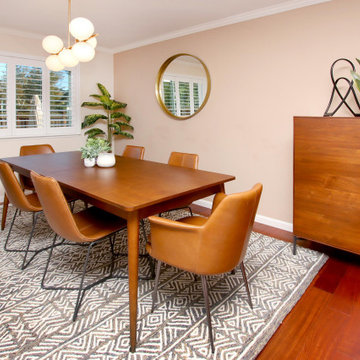
This home on a quiet cul-de-sac is ideal for family life, with plenty of space for adults and kids to be either together or separate. Warm leather and wood, combined with cool grays and inviting coral, add up to a low-key but vibrant palette.
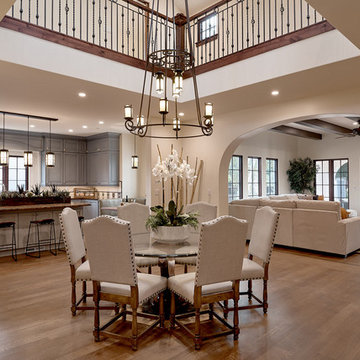
Expansive traditional dining room in San Francisco with beige walls, terra-cotta floors and red floor.
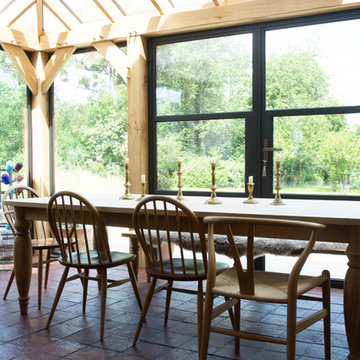
An inviting dining room perfect for social gatherings with a beautiful view.
This is an example of a country dining room in Other with terra-cotta floors and red floor.
This is an example of a country dining room in Other with terra-cotta floors and red floor.
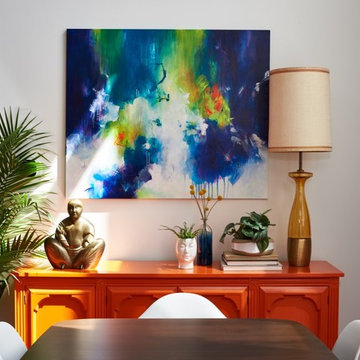
Photo: Nathan Estenson
This is an example of an eclectic open plan dining in Chicago with white walls, medium hardwood floors and red floor.
This is an example of an eclectic open plan dining in Chicago with white walls, medium hardwood floors and red floor.
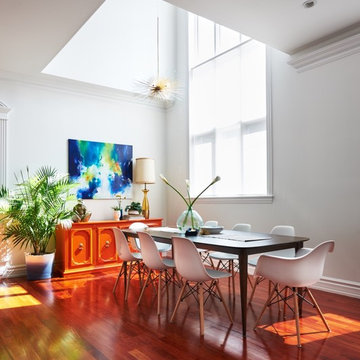
Photo: Nathan Estenson
Design ideas for an eclectic open plan dining in Chicago with white walls, medium hardwood floors and red floor.
Design ideas for an eclectic open plan dining in Chicago with white walls, medium hardwood floors and red floor.
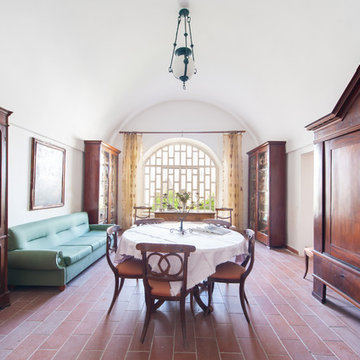
Fotografie interni Flavio Massari Lecce
Design ideas for a mediterranean open plan dining in Bari with white walls, terra-cotta floors, no fireplace and red floor.
Design ideas for a mediterranean open plan dining in Bari with white walls, terra-cotta floors, no fireplace and red floor.
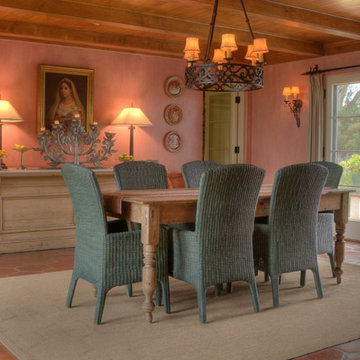
Inspiration for a large mediterranean separate dining room in Santa Barbara with pink walls, terra-cotta floors, no fireplace and red floor.
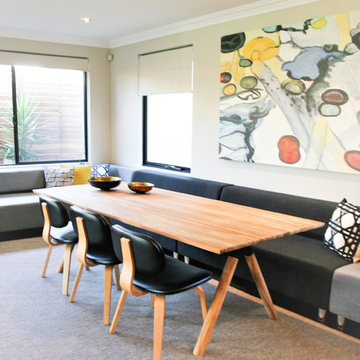
Cast aluminum bowls, finished in brass and bronze work harmonise with most elements in this area.
Interior and furniture design by despina design
Photography by Pearlin Design and Photography
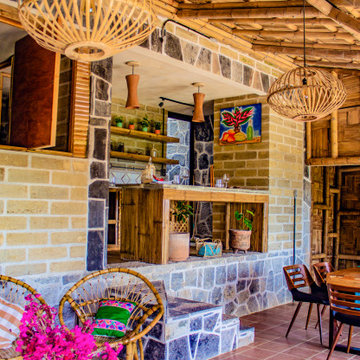
Yolseuiloyan: Nahuatl word that means "the place where the heart rests and strengthens." The project is a sustainable eco-tourism complex of 43 cabins, located in the Sierra Norte de Puebla, Surrounded by a misty forest ecosystem, in an area adjacent to Cuetzalan del Progreso’s downtown, a magical place with indigenous roots.
The cabins integrate bio-constructive local elements in order to favor the local economy, and at the same time to reduce the negative environmental impact of new construction; for this purpose, the chosen materials were bamboo panels and structure, adobe walls made from local soil, and limestone extracted from the site. The selection of materials are also suitable for the humid climate of Cuetzalan, and help to maintain a mild temperature in the interior, thanks to the material properties and the implementation of bioclimatic design strategies.
For the architectural design, a traditional house typology, with a contemporary feel was chosen to integrate with the local natural context, and at the same time to promote a unique warm natural atmosphere in connection with its surroundings, with the aim to transport the user into a calm relaxed atmosphere, full of local tradition that respects the community and the environment.
The interior design process integrated accessories made by local artisans who incorporate the use of textiles and ceramics, bamboo and wooden furniture, and local clay, thus expressing a part of their culture through the use of local materials.
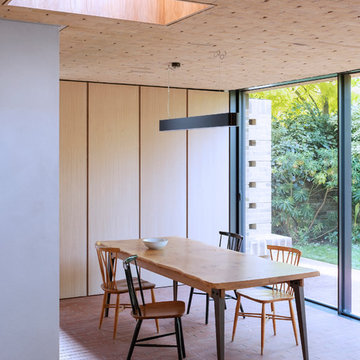
Emanuelis Stasaitis
Contemporary dining room in London with brick floors and red floor.
Contemporary dining room in London with brick floors and red floor.
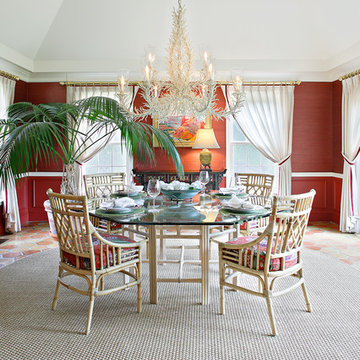
A Caribbean inspired dining room.
Design ideas for a mid-sized contemporary separate dining room in New York with red walls, terra-cotta floors, no fireplace and red floor.
Design ideas for a mid-sized contemporary separate dining room in New York with red walls, terra-cotta floors, no fireplace and red floor.
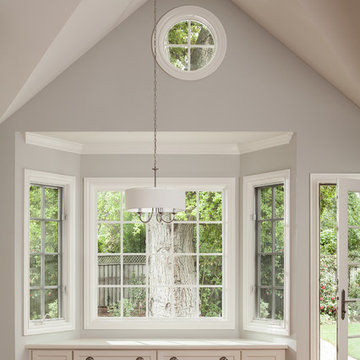
Located in the heart of Menlo Park, in one of the most prestigious neighborhoods, this residence is a true eye candy. The couple purchased this home and wanted to renovate before moving in. That is how they came to TBS. The idea was to create warm and cozy yet very specious and functional kitchen/dining and family room area, renovate and upgrade master bathroom with another powder room and finish with whole house repainting.
TBS designers were inspired with family’s way of spending time together and entertaining. Taking their vision and desires into consideration house was transformed the way homeowners have imagined it would be.
Bringing in high quality custom materials., tailoring every single corner to everyone we are sure this Menlo Park home will create many wonderful memories for family and friends.
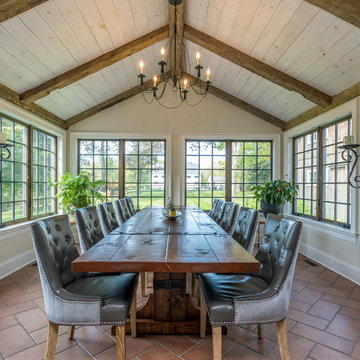
Michael Bowman Photography
Country dining room in New York with beige walls and red floor.
Country dining room in New York with beige walls and red floor.
Dining Room Design Ideas with Pink Floor and Red Floor
8