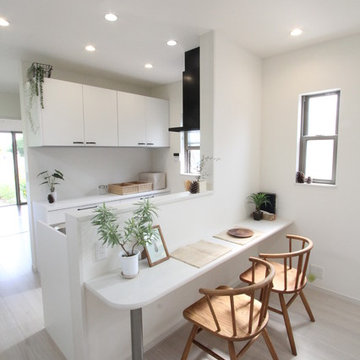Dining Room Design Ideas with Pink Floor and White Floor
Refine by:
Budget
Sort by:Popular Today
161 - 180 of 4,975 photos
Item 1 of 3
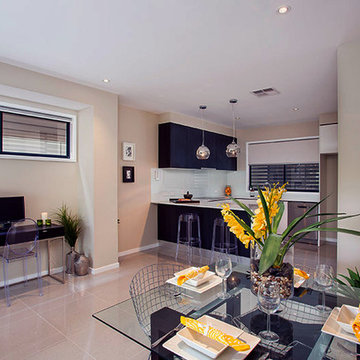
Small modern open plan dining in Brisbane with beige walls, porcelain floors, no fireplace and white floor.
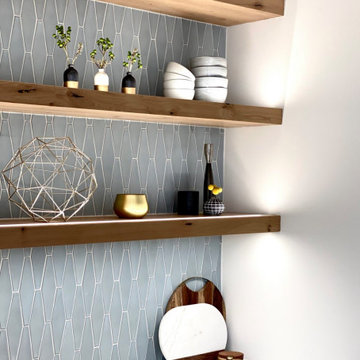
This modern dining room accompanies an entire home remodel in the hills of Piedmont California. The wet bar was once a closet for dining storage that we recreated into a beautiful dual wet bar and dining storage unit with open shelving and modern geometric blue tile.
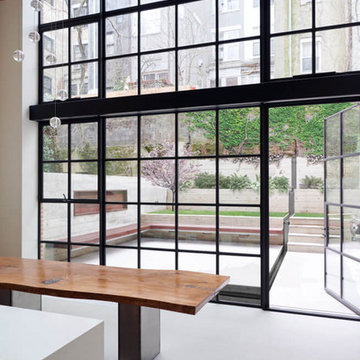
Photo of a small modern kitchen/dining combo in New York with beige walls, no fireplace and white floor.
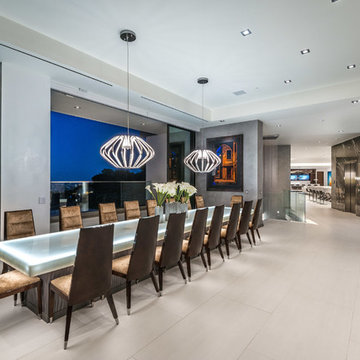
A great dining room with luxurious dining set is designed specially for gala receptions.
Photo of an expansive modern open plan dining in Los Angeles with grey walls, porcelain floors and white floor.
Photo of an expansive modern open plan dining in Los Angeles with grey walls, porcelain floors and white floor.
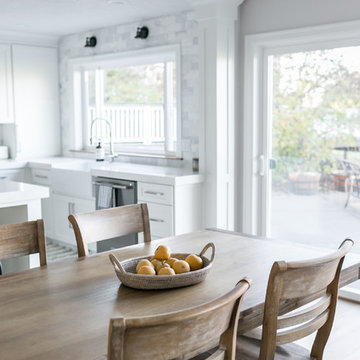
Braevin
Photo of a mid-sized contemporary kitchen/dining combo in Portland with grey walls, light hardwood floors and white floor.
Photo of a mid-sized contemporary kitchen/dining combo in Portland with grey walls, light hardwood floors and white floor.
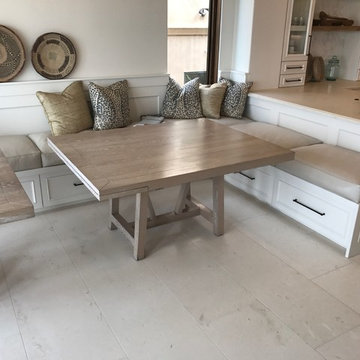
Inspiration for a mid-sized beach style kitchen/dining combo in San Diego with white walls, travertine floors, no fireplace and white floor.
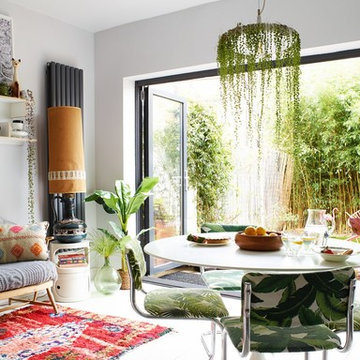
Rachael Smith
Photo of a mid-sized eclectic kitchen/dining combo in London with painted wood floors and white floor.
Photo of a mid-sized eclectic kitchen/dining combo in London with painted wood floors and white floor.
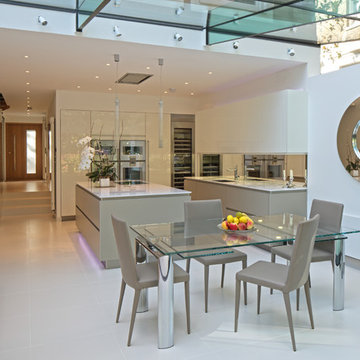
Susan Fisher Photography
Inspiration for a large contemporary open plan dining in London with white walls and white floor.
Inspiration for a large contemporary open plan dining in London with white walls and white floor.
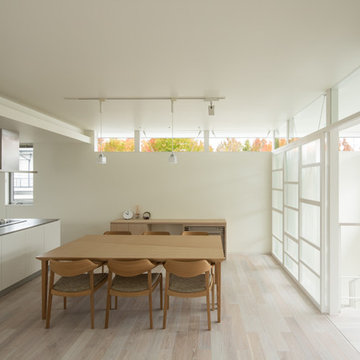
笹倉洋平
Photo of a modern open plan dining in Osaka with white walls, light hardwood floors and white floor.
Photo of a modern open plan dining in Osaka with white walls, light hardwood floors and white floor.
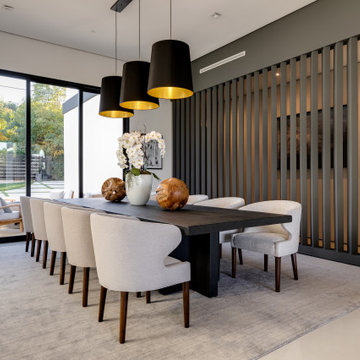
Open Space Formal Dining Space with custom lighting, and a beautiful peek-a-boo accent wall
Photo of a large contemporary open plan dining in Los Angeles with grey walls, porcelain floors, no fireplace and white floor.
Photo of a large contemporary open plan dining in Los Angeles with grey walls, porcelain floors, no fireplace and white floor.
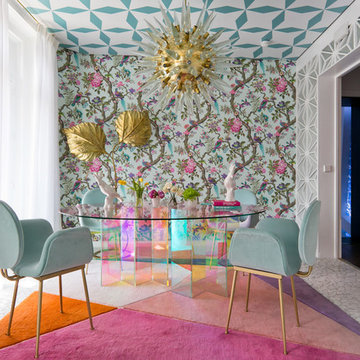
Photo of an eclectic dining room in Madrid with green walls and white floor.
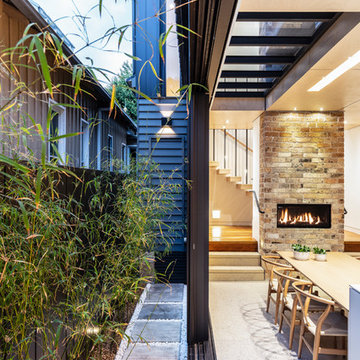
Tom Ferguson Photography
Inspiration for a contemporary dining room in Sydney with white walls, concrete floors, a ribbon fireplace, a brick fireplace surround and white floor.
Inspiration for a contemporary dining room in Sydney with white walls, concrete floors, a ribbon fireplace, a brick fireplace surround and white floor.
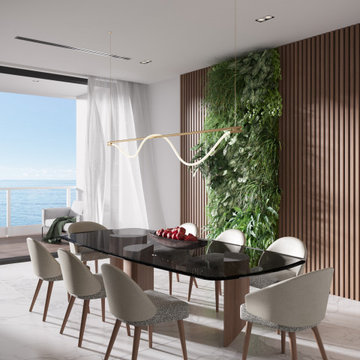
3D Rendering by Aurora Renderings | Interior design by Aurora Renderings
Inspiration for a mid-sized contemporary open plan dining in Miami with multi-coloured walls, marble floors and white floor.
Inspiration for a mid-sized contemporary open plan dining in Miami with multi-coloured walls, marble floors and white floor.
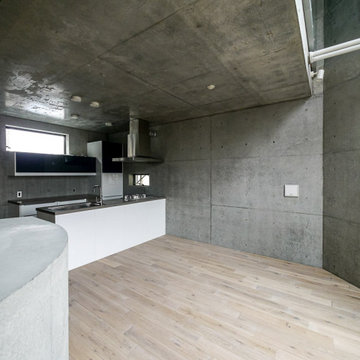
Photo of a small industrial open plan dining in Tokyo with grey walls, medium hardwood floors and white floor.
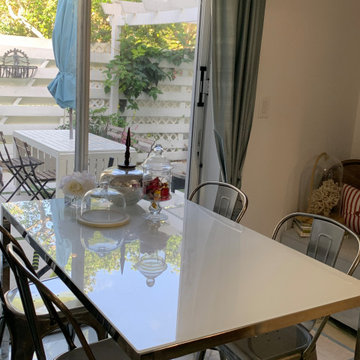
Clean Glass Top with rustic medial chairs
Photo of a small scandinavian dining room in Miami with white walls, travertine floors and white floor.
Photo of a small scandinavian dining room in Miami with white walls, travertine floors and white floor.
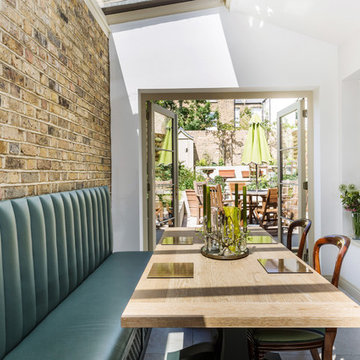
A stunning period property in the heart of London, the homeowners of this beautiful town house have created a stunning, boutique hotel vibe throughout, and Burlanes were commissioned to design and create a kitchen with charisma and rustic charm.
Handpainted in Farrow & Ball 'Studio Green', the Burlanes Hoyden cabinetry is handmade to fit the dimensions of the room exactly, complemented perfectly with Silestone worktops in 'Iconic White'.
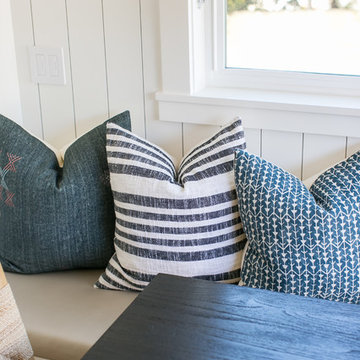
Renovations + Design by Allison Merritt Design, Photography by Ryan Garvin
This is an example of a beach style kitchen/dining combo in Orange County with white walls, light hardwood floors and white floor.
This is an example of a beach style kitchen/dining combo in Orange County with white walls, light hardwood floors and white floor.
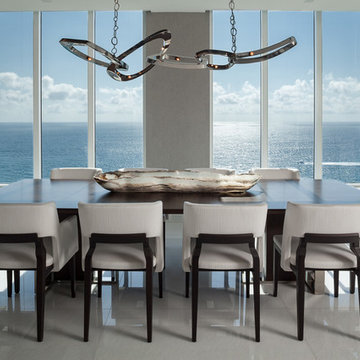
The spacious dining room seats 10 and is illuminated with a polished stainless "chain link" fixture by Hudson. Its location adjacent to the wine room and bar provides perfect entertaining for large groups.
•Photo by Argonaut Architectural•
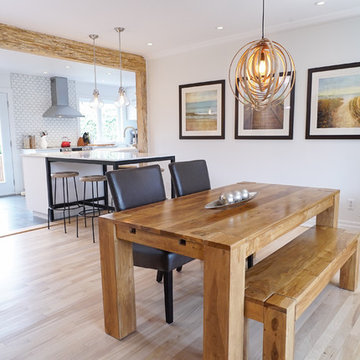
Open dinning room to the kitchen. Bleached birch hardwood floors that recalls the wood beam above the counter and the massive wood furniture with banquette seating. The black touches add some details to that contemporary open living space.
Salle à manger ouverte sur la cuisine. Plancher de bois franc en merisier délavé rappelant la poutre de bois au dessus du comptoir et le mobilier de bois massif avec une banquette. Les touches noires ajoutent du détail à cette pièce contemporaine à aire ouverte.
Photo: Olivier Hétu de reference design Design: Paule Bourbonnais de Paule Bourbonnais Design et reference design
Dining Room Design Ideas with Pink Floor and White Floor
9
