Dining Room Design Ideas with Pink Walls and Multi-coloured Walls
Refine by:
Budget
Sort by:Popular Today
21 - 40 of 6,002 photos
Item 1 of 3
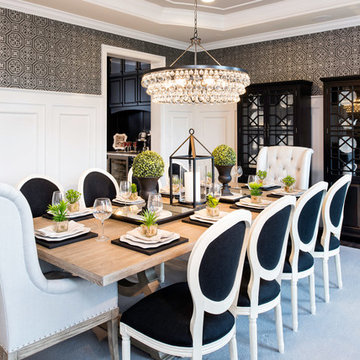
Maxine Schnitzer Photography
Design ideas for a traditional separate dining room in DC Metro with multi-coloured walls.
Design ideas for a traditional separate dining room in DC Metro with multi-coloured walls.
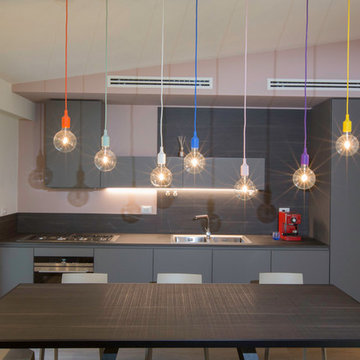
marco lugli
Inspiration for a large contemporary open plan dining in Bari with pink walls and light hardwood floors.
Inspiration for a large contemporary open plan dining in Bari with pink walls and light hardwood floors.
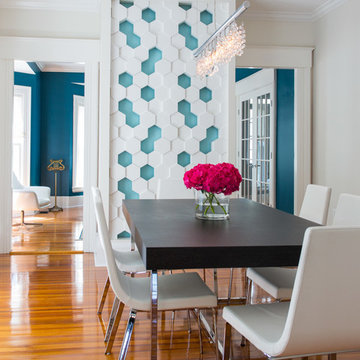
In the dining room we installed 3-D wall tiles that mimic the shapes found on the tracery ceiling in the adjacent family room. We used a lighter shade of blue from the music room so as not to overpower the deep tone in the music room beyond. A crystal light fixture adds that sparkle the clients love.
Photo: Eric Roth
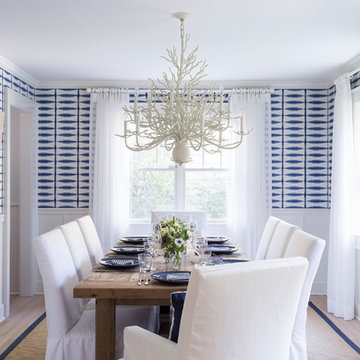
Dining room. Bleached wood floors, sisal rug, slipcovered white cotton chairs, blue and white wallpaper and white sheer drapery
See more at: http://chango.co/portfolio/east-hampton-beach-cottage/
Photos by: Ball & Albanese
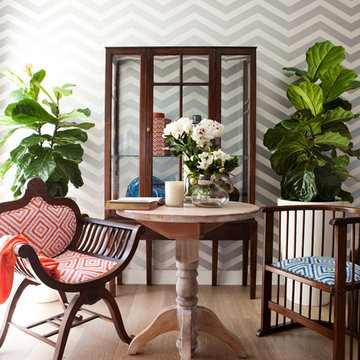
Photographer :Yie Sandison
Contemporary dining room in Sydney with multi-coloured walls, medium hardwood floors and no fireplace.
Contemporary dining room in Sydney with multi-coloured walls, medium hardwood floors and no fireplace.
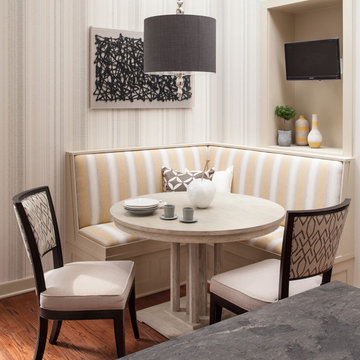
Jesse Snyder
Design ideas for a small transitional kitchen/dining combo in DC Metro with medium hardwood floors, multi-coloured walls, no fireplace and brown floor.
Design ideas for a small transitional kitchen/dining combo in DC Metro with medium hardwood floors, multi-coloured walls, no fireplace and brown floor.
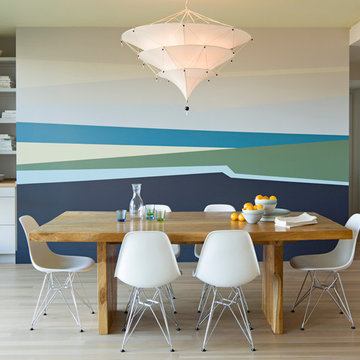
This project was simply furnishing the front room of a small Portland apartment. The apartment is north-facing so we chose a soft yellow for the ceiling to bring in a feeling of warmth and sunlight. The walls are a pale grey, and both colors find their way into the layers of Emily’s abstracted land and sea scape mural.
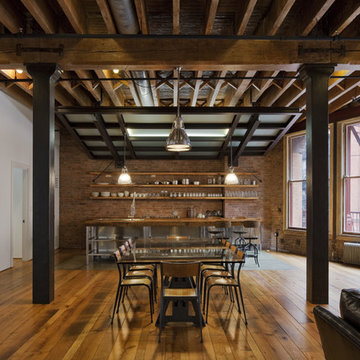
Photography by Eduard Hueber / archphoto
North and south exposures in this 3000 square foot loft in Tribeca allowed us to line the south facing wall with two guest bedrooms and a 900 sf master suite. The trapezoid shaped plan creates an exaggerated perspective as one looks through the main living space space to the kitchen. The ceilings and columns are stripped to bring the industrial space back to its most elemental state. The blackened steel canopy and blackened steel doors were designed to complement the raw wood and wrought iron columns of the stripped space. Salvaged materials such as reclaimed barn wood for the counters and reclaimed marble slabs in the master bathroom were used to enhance the industrial feel of the space.

This is an example of a mid-sized midcentury open plan dining in London with multi-coloured walls, medium hardwood floors and brown floor.
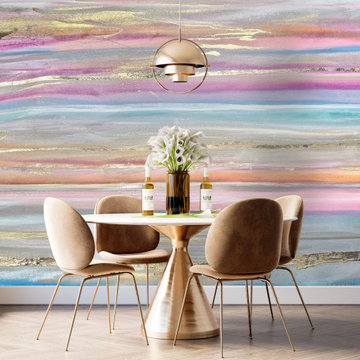
An airy mix of dusty purples, light pink, baby blue, grey, and gold wallpaper to make a commanding accent wall. Misty shapes, and smokey blends make our wall mural the perfect muted pop for a hallway or bedroom. Create real gold tones with the complimentary kit to transfer gold leaf onto the abstract, digital printed design. The "Horizon" mural is an authentic Blueberry Glitter painting converted into a large scale wall mural
Each mural comes in multiple sections that are approximately 24" wide.
Included with your purchase:
*Gold or Silver leafing kit (depending on style) to add extra shine to your mural!
*Multiple strips of paper to create a large wallpaper mural
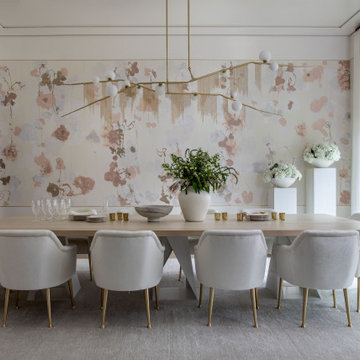
This is an example of an expansive transitional separate dining room in Houston with medium hardwood floors, brown floor, recessed, wallpaper and multi-coloured walls.
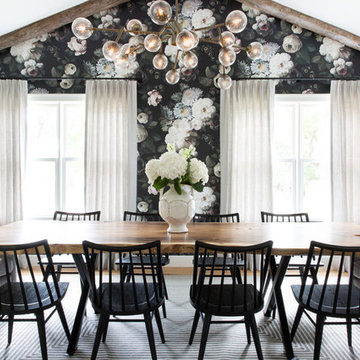
The down-to-earth interiors in this Austin home are filled with attractive textures, colors, and wallpapers.
Project designed by Sara Barney’s Austin interior design studio BANDD DESIGN. They serve the entire Austin area and its surrounding towns, with an emphasis on Round Rock, Lake Travis, West Lake Hills, and Tarrytown.
For more about BANDD DESIGN, click here: https://bandddesign.com/
To learn more about this project, click here:
https://bandddesign.com/austin-camelot-interior-design/
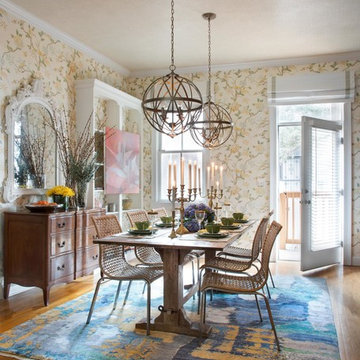
A love of blues and greens and a desire to feel connected to family were the key elements requested to be reflected in this home.
Project designed by Boston interior design studio Dane Austin Design. They serve Boston, Cambridge, Hingham, Cohasset, Newton, Weston, Lexington, Concord, Dover, Andover, Gloucester, as well as surrounding areas.
For more about Dane Austin Design, click here: https://daneaustindesign.com/
To learn more about this project, click here: https://daneaustindesign.com/charlestown-brownstone
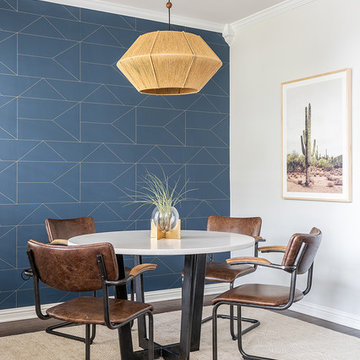
Merrick Ales Photography
This is an example of a small contemporary dining room in Austin with multi-coloured walls, dark hardwood floors and no fireplace.
This is an example of a small contemporary dining room in Austin with multi-coloured walls, dark hardwood floors and no fireplace.
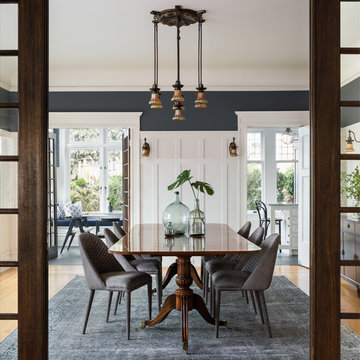
Haris Kenjar Photography and Design
Mid-sized arts and crafts separate dining room in Seattle with multi-coloured walls, medium hardwood floors, no fireplace and beige floor.
Mid-sized arts and crafts separate dining room in Seattle with multi-coloured walls, medium hardwood floors, no fireplace and beige floor.
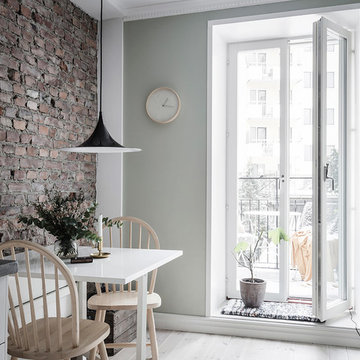
Inspiration for a small scandinavian kitchen/dining combo in Gothenburg with multi-coloured walls, light hardwood floors and beige floor.
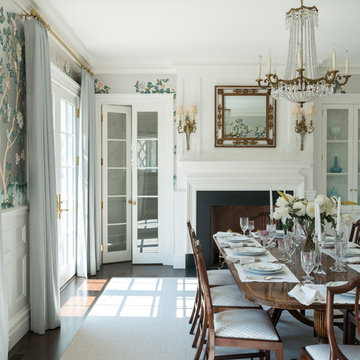
A classic egg-and-dart motif surrounds the honed absolute granite of the dining room fireplace with bolection moulding and mantel shelf above protrude from paneled walls centered between a built-in cabinet and French doors to a hallway beyond.
James Merrell Photography
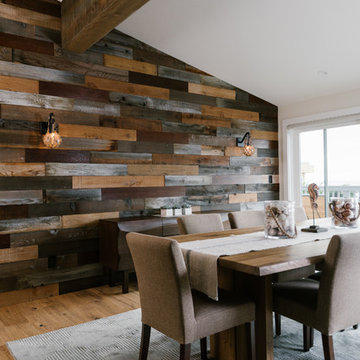
Wood re-used from demolition. this home had not been updated since the late 60's when it was built. Dining room looks out to the Pacific Ocean.
Large beach style open plan dining in San Francisco with dark hardwood floors and multi-coloured walls.
Large beach style open plan dining in San Francisco with dark hardwood floors and multi-coloured walls.
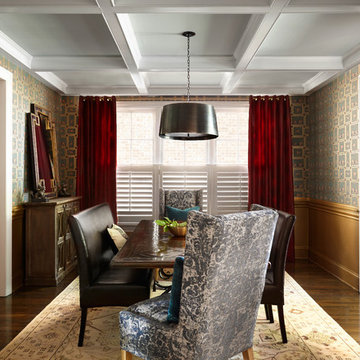
Inspiration for a traditional separate dining room in Nashville with multi-coloured walls, dark hardwood floors and brown floor.
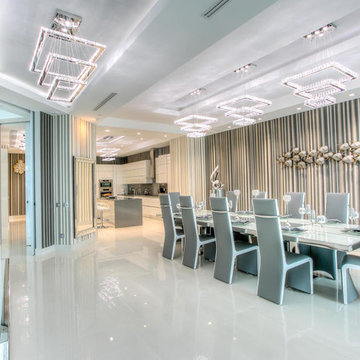
Photo of an expansive contemporary kitchen/dining combo in Miami with multi-coloured walls, porcelain floors and no fireplace.
Dining Room Design Ideas with Pink Walls and Multi-coloured Walls
2