Dining Room Design Ideas with Black Floor and Planked Wall Panelling
Refine by:
Budget
Sort by:Popular Today
1 - 9 of 9 photos
Item 1 of 3

Adding custom storage was a big part of the renovation of this 1950s home, including creating spaces to show off some quirky vintage accessories such as transistor radios, old cameras, homemade treasures and travel souvenirs (such as these little wooden camels from Morocco and London Black Cab).
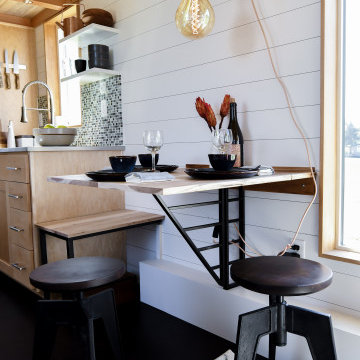
Designed by Malia Schultheis and built by Tru Form Tiny. This Tiny Home features Blue stained pine for the ceiling, pine wall boards in white, custom barn door, custom steel work throughout, and modern minimalist window trim in fir. This table folds down and away.
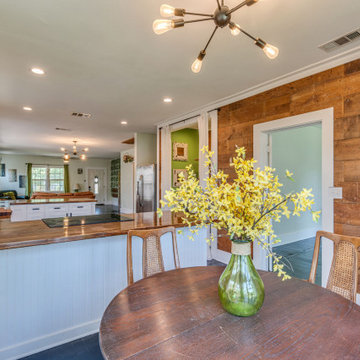
Eclectic dining room in Dallas with dark hardwood floors, no fireplace, black floor and planked wall panelling.
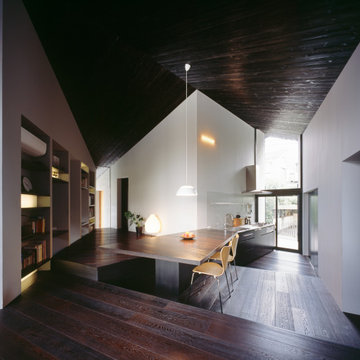
Design ideas for a small country open plan dining in Tokyo Suburbs with white walls, plywood floors, black floor, wood and planked wall panelling.
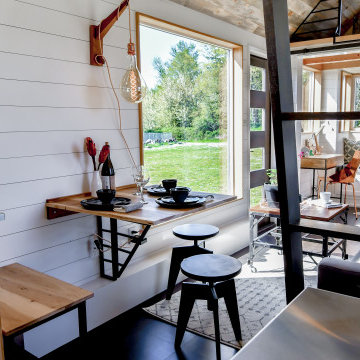
Designed by Malia Schultheis and built by Tru Form Tiny. This Tiny Home features Blue stained pine for the ceiling, pine wall boards in white, custom barn door, custom steel work throughout, and modern minimalist window trim in fir. This table folds down and away.
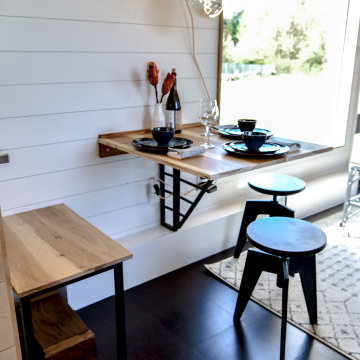
Designed by Malia Schultheis and built by Tru Form Tiny. This Tiny Home features Blue stained pine for the ceiling, pine wall boards in white, custom barn door, custom steel work throughout, and modern minimalist window trim in fir. This table folds down and away.
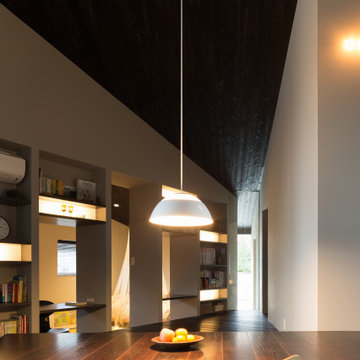
Design ideas for a small country kitchen/dining combo in Tokyo Suburbs with white walls, plywood floors, black floor, wood and planked wall panelling.
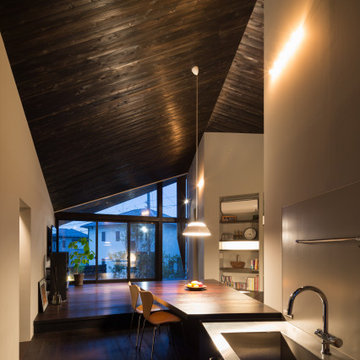
Photo of a small country open plan dining in Tokyo Suburbs with white walls, plywood floors, black floor, wood and planked wall panelling.
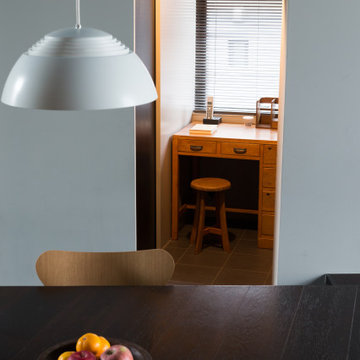
Design ideas for a small asian open plan dining in Tokyo with white walls, plywood floors, black floor, wood and planked wall panelling.
Dining Room Design Ideas with Black Floor and Planked Wall Panelling
1