Dining Room Design Ideas with Porcelain Floors and a Wood Fireplace Surround
Refine by:
Budget
Sort by:Popular Today
41 - 52 of 52 photos
Item 1 of 3
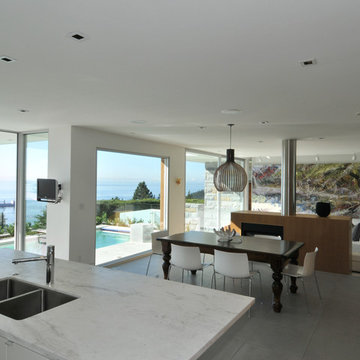
The site’s steep rocky landscape, overlooking the Straight of Georgia, was the inspiration for the design of the residence. The main floor is positioned between a steep rock face and an open swimming pool / view deck facing the ocean and is essentially a living space sitting within this landscape. The main floor is conceived as an open plinth in the landscape, with a box hovering above it housing the private spaces for family members. Due to large areas of glass wall, the landscape appears to flow right through the main floor living spaces.
The house is designed to be naturally ventilated with ease by opening the large glass sliders on either side of the main floor. Large roof overhangs significantly reduce solar gain in summer months. Building on a steep rocky site presented construction challenges. Protecting as much natural rock face as possible was desired, resulting in unique outdoor patio areas and a strong physical connection to the natural landscape at main and upper levels.
The beauty of the floor plan is the simplicity in which family gathering spaces are very open to each other and to the outdoors. The large open spaces were accomplished through the use of a structural steel skeleton and floor system for the building; only partition walls are framed. As a result, this house is extremely flexible long term in that it could be partitioned in a large number of ways within its structural framework.
This project was selected as a finalist in the 2010 Georgie Awards.
Photo Credit: Frits de Vries
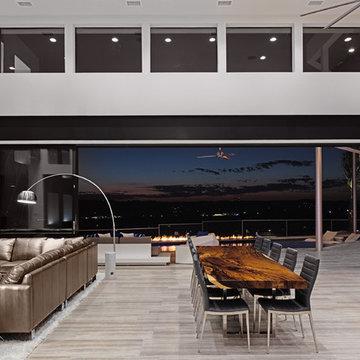
design by oscar e flores design studio
builder mike hollaway homes
Inspiration for a large modern kitchen/dining combo in Austin with white walls, porcelain floors and a wood fireplace surround.
Inspiration for a large modern kitchen/dining combo in Austin with white walls, porcelain floors and a wood fireplace surround.
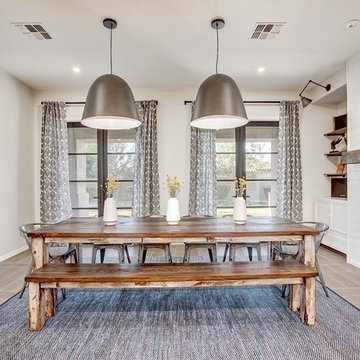
Photo of a mid-sized traditional separate dining room in Phoenix with white walls, porcelain floors, a standard fireplace and a wood fireplace surround.
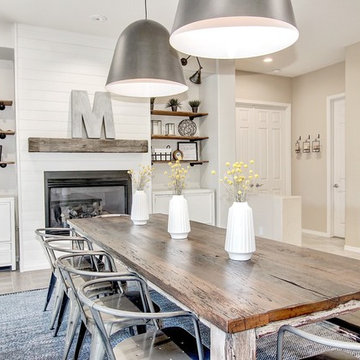
Design ideas for a mid-sized traditional separate dining room in Phoenix with white walls, porcelain floors, a standard fireplace and a wood fireplace surround.
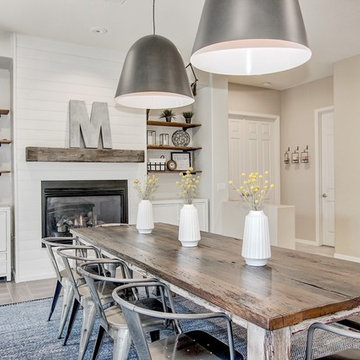
Inspiration for a mid-sized traditional separate dining room in Phoenix with white walls, porcelain floors, a standard fireplace and a wood fireplace surround.
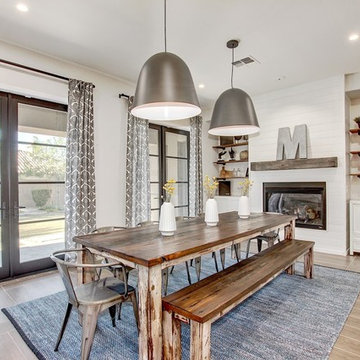
Inspiration for a mid-sized traditional separate dining room in Phoenix with white walls, porcelain floors, a standard fireplace and a wood fireplace surround.
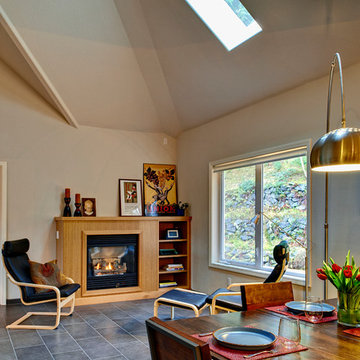
Inspiration for a modern kitchen/dining combo in Portland with beige walls, porcelain floors, a standard fireplace and a wood fireplace surround.
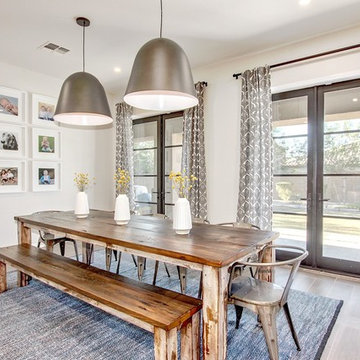
Design ideas for a mid-sized traditional separate dining room in Phoenix with white walls, porcelain floors, a standard fireplace and a wood fireplace surround.
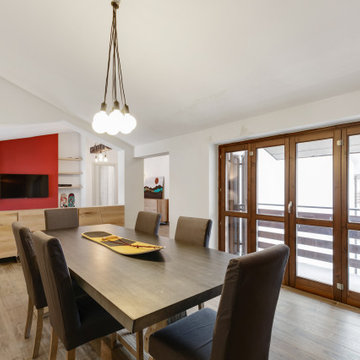
Mid-sized open plan dining in Rome with white walls, porcelain floors, a corner fireplace, a wood fireplace surround and brown floor.
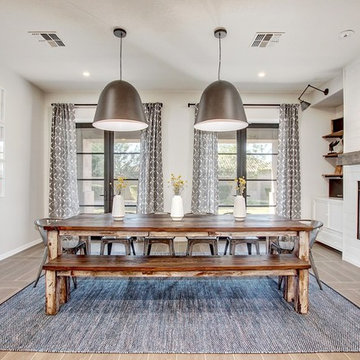
Inspiration for a mid-sized traditional separate dining room in Phoenix with white walls, porcelain floors, a standard fireplace and a wood fireplace surround.
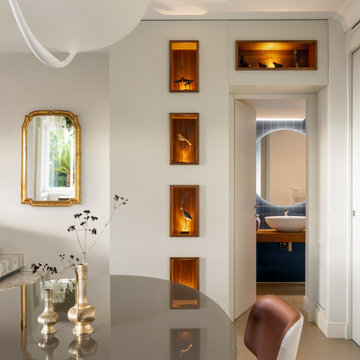
Large contemporary dining room in Naples with beige walls, porcelain floors, a corner fireplace, a wood fireplace surround, beige floor and wood walls.
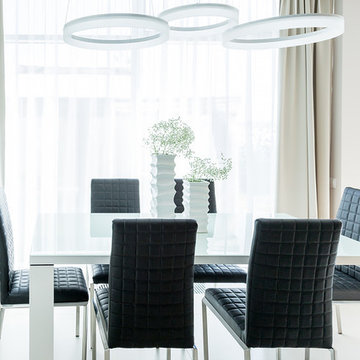
Федорова Екатерина
Design ideas for a mid-sized contemporary kitchen/dining combo in Novosibirsk with beige walls, porcelain floors, a ribbon fireplace, a wood fireplace surround and beige floor.
Design ideas for a mid-sized contemporary kitchen/dining combo in Novosibirsk with beige walls, porcelain floors, a ribbon fireplace, a wood fireplace surround and beige floor.
Dining Room Design Ideas with Porcelain Floors and a Wood Fireplace Surround
3