Dining Room Design Ideas with Porcelain Floors and Exposed Beam
Refine by:
Budget
Sort by:Popular Today
21 - 40 of 181 photos
Item 1 of 3
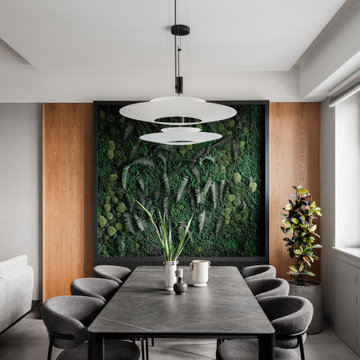
В гостиной в обеденной зоне нам необходимо было организовать посадку для всех членов семьи, обеденная группа состоит из стола длиной 2.4 метра и восьми стульев. Чтобы композиция не выглядела массивно, мы использовали мебель с плавными формами, напоминающими природные. Обтекаемые линии стульев Calligaris в обивке цвета серой гальки гармонируют со светильниками Flamingo от Vibia, а керамическая поверхность столешницы перекликается с фактурой каменного шпона на стене. Дополняет композицию зеленое панно в обрамлении дубовых шпонированных панелей.
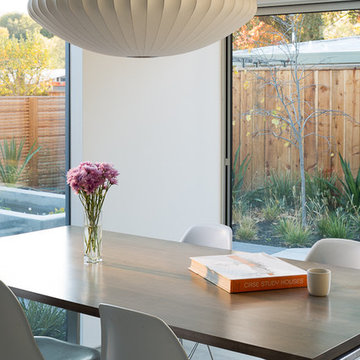
Eichler in Marinwood - In conjunction to the porous programmatic kitchen block as a connective element, the walls along the main corridor add to the sense of bringing outside in. The fin wall adjacent to the entry has been detailed to have the siding slip past the glass, while the living, kitchen and dining room are all connected by a walnut veneer feature wall running the length of the house. This wall also echoes the lush surroundings of lucas valley as well as the original mahogany plywood panels used within eichlers.
photo: scott hargis
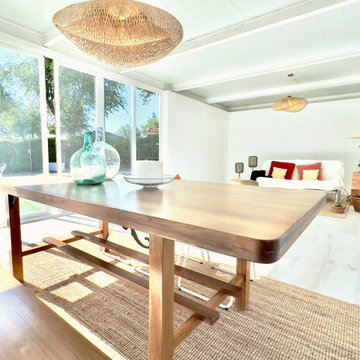
Photo of a large contemporary open plan dining in Other with white walls, porcelain floors, grey floor and exposed beam.
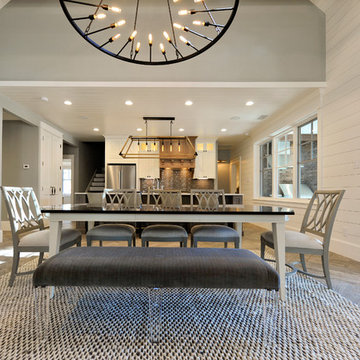
This is an example of a country open plan dining in Houston with blue walls, porcelain floors, exposed beam and planked wall panelling.
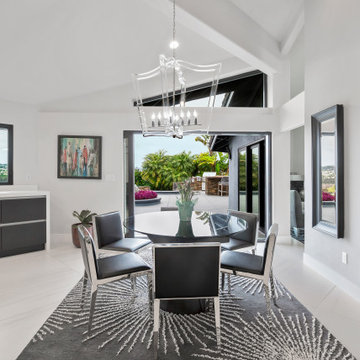
This black and white Antolini Panda marble island with waterfall sides makes a bold statement and is the focal point of the newly remodeled kitchen. We removed two walls, added pocketing sliders, new windows. new floors, custom cabinets and lighting creating a streamlined contemporary space that has top of the line appliances for the homeowner that is an amazing chef.
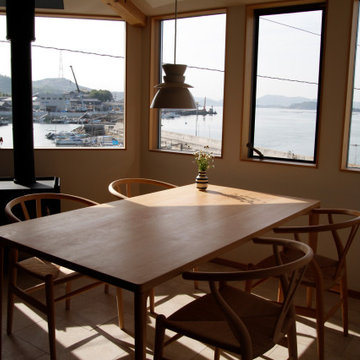
ダイニングからのオーシャンビュー
オリジナル制作のダイニングテーブル
This is an example of a small scandinavian separate dining room in Other with white walls, porcelain floors, a wood stove, beige floor and exposed beam.
This is an example of a small scandinavian separate dining room in Other with white walls, porcelain floors, a wood stove, beige floor and exposed beam.
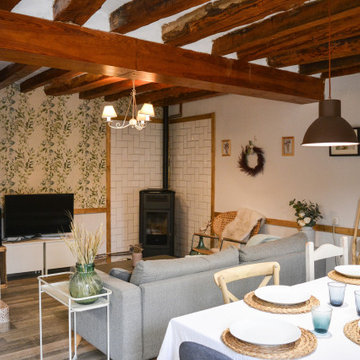
Inspiration for a small country open plan dining in Other with white walls, porcelain floors, a corner fireplace, a metal fireplace surround, brown floor and exposed beam.
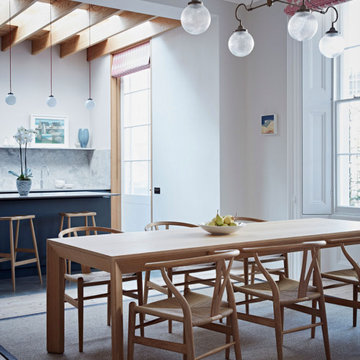
I large bright and airy, contemporary kitchen extension adjoining the original Victorian home which is now the family dining area, showing a bespoke oak dining table, oak dining chairs, sisal rug, original floorboards, dark grey kitchen cabinets and marble splash back and shelf
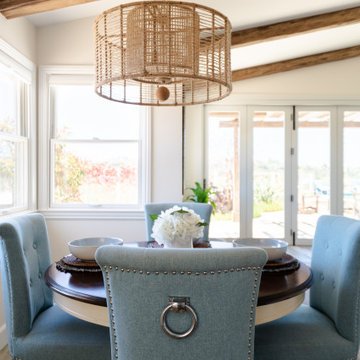
This coastal home is located in Carlsbad, California! With some remodeling and vision this home was transformed into a peaceful retreat. The remodel features an open concept floor plan with the living room flowing into the dining room and kitchen. The kitchen is made gorgeous by its custom cabinetry with a flush mount ceiling vent. The dining room and living room are kept open and bright with a soft home furnishing for a modern beach home. The beams on ceiling in the family room and living room are an eye-catcher in a room that leads to a patio with canyon views and a stunning outdoor space!
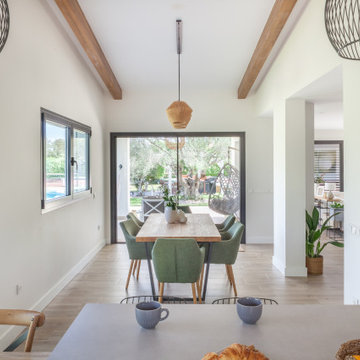
Design ideas for a large contemporary open plan dining in Madrid with white walls, porcelain floors, brown floor and exposed beam.
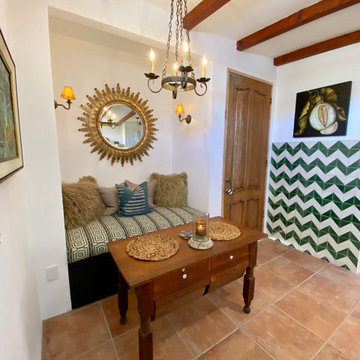
This casita was completely renovated from floor to ceiling in preparation of Airbnb short term romantic getaways. The color palette of teal green, blue and white was brought to life with curated antiques that were stripped of their dark stain colors, collected fine linens, fine plaster wall finishes, authentic Turkish rugs, antique and custom light fixtures, original oil paintings and moorish chevron tile and Moroccan pattern choices.
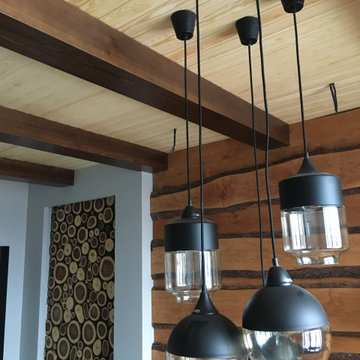
This is an example of a mid-sized country separate dining room in Other with grey walls, porcelain floors, a tile fireplace surround, grey floor and exposed beam.
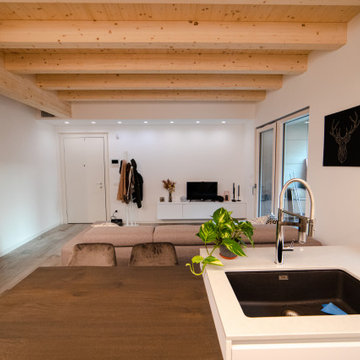
E' stato fatto anche un ribassamento con luci nella parete dell'ingresso e del mobile tv, per mantenere la linearità dell'ambiente
This is an example of a mid-sized scandinavian kitchen/dining combo in Milan with porcelain floors, multi-coloured floor and exposed beam.
This is an example of a mid-sized scandinavian kitchen/dining combo in Milan with porcelain floors, multi-coloured floor and exposed beam.
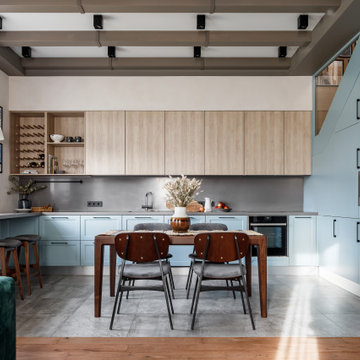
Photo of a large country kitchen/dining combo in Saint Petersburg with beige walls, porcelain floors, grey floor and exposed beam.
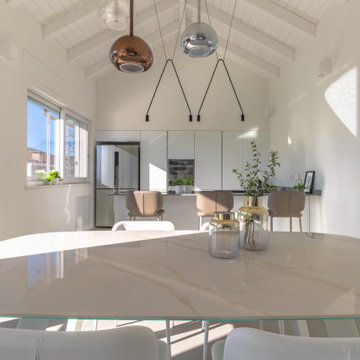
Living, uno spazio ampio che accoglie la cucina a vista con penisola, la zona pranzo con un grande tavolo e il salotto.
L'ambiente, con un soffitto molto alto con travi in legno bianche, è illuminato da grandi finestre.
Un particolare della zona pranzo con la cucina sullo sfondo.
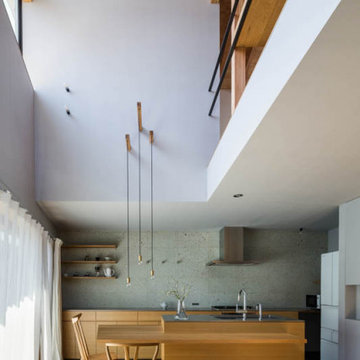
Design ideas for a small open plan dining in Other with grey walls, porcelain floors, grey floor and exposed beam.
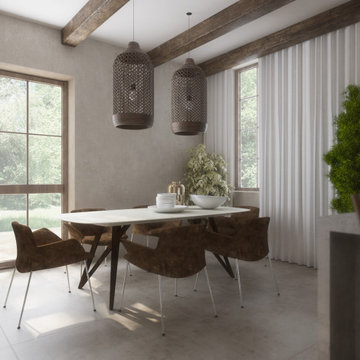
Inspiration for a large mediterranean kitchen/dining combo in Saint Petersburg with beige walls, porcelain floors, beige floor and exposed beam.
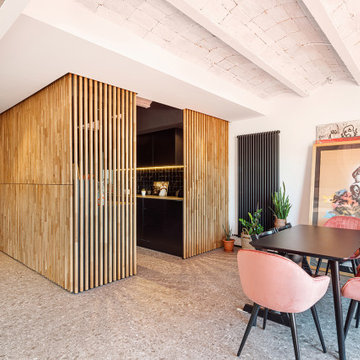
► Unificación de dos pisos y reforma integral de vivienda:
✓ Refuerzos estructurales.
✓ Recuperación de "Volta Catalana".
✓ Cerramiento de roble alistonado.
✓ Fabricación de muebles de cocina a medida.
✓ Luminarias empotradas.
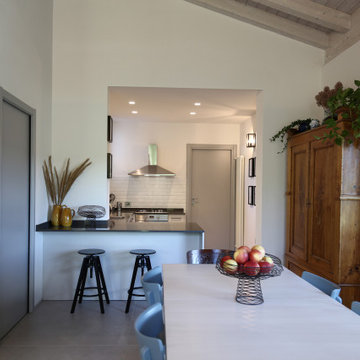
Photo of a mid-sized country open plan dining in Bologna with white walls, porcelain floors, grey floor and exposed beam.
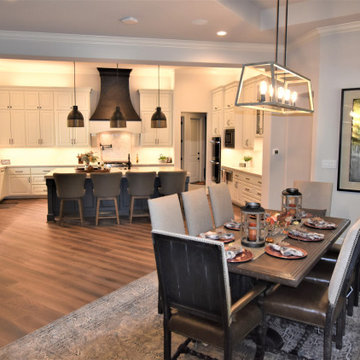
Inspiration for a large transitional dining room in Houston with porcelain floors, a standard fireplace, a stone fireplace surround, multi-coloured floor and exposed beam.
Dining Room Design Ideas with Porcelain Floors and Exposed Beam
2