Dining Room Design Ideas with Porcelain Floors and Panelled Walls
Refine by:
Budget
Sort by:Popular Today
41 - 60 of 99 photos
Item 1 of 3
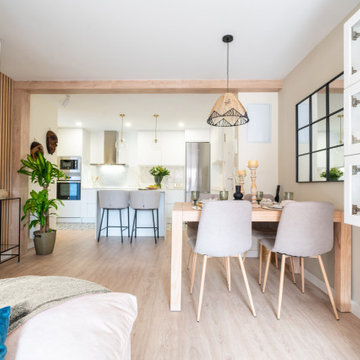
Espacio central abierto, lugar multiusos diseñado para compartir. Compuesto de tres espacios diferenciados: zona de cocina con isla, espacio central con comedor, y espacio de descanso con zona de televisión y espacio de almacenamiento.
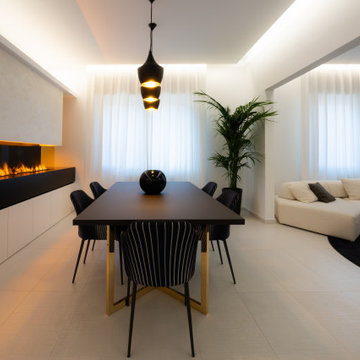
Le gambe del tavolo principale sono state disegnate su misura e personalizzate per realizzare un ambiente unico e irripetibile; sono state inoltre verniciate in oro lucido
per integrarle nel progetto, orientate e posizionate in modo da garantire una comoda seduta.
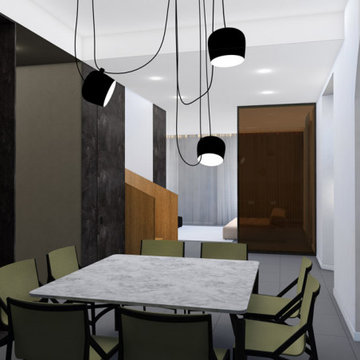
Vista della zona sala da pranzo, verso il soggiorno
Photo of a mid-sized contemporary kitchen/dining combo in Milan with white walls, porcelain floors, grey floor and panelled walls.
Photo of a mid-sized contemporary kitchen/dining combo in Milan with white walls, porcelain floors, grey floor and panelled walls.
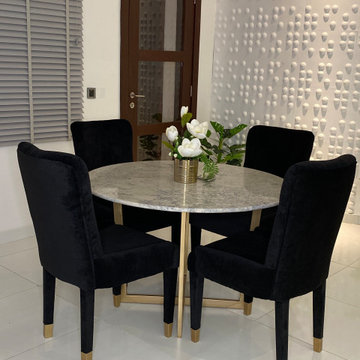
This City Loft was designed with simple luxury in mind. Our Client wanted her space to look and feel luxurious but not over the top. Velvet, Marble, gold steel were the elements we used to give this space the Luxurious look and feel the client wanted.
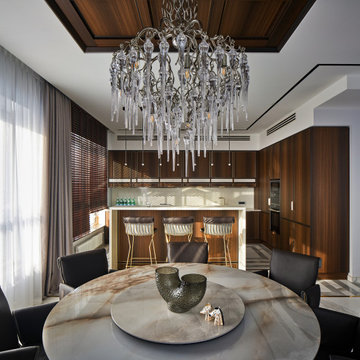
Столовая, вид на кухонную зону. Композиционная доминанта зоны столовой — светильник Brand van Egmond. Эту зону акцентирует и кессонная конструкция на потолке. Обеденный стол: Cattelan Italia. Стулья, барные стулья: de Sede. Кухня Daytona, F.M. Bottega d’Arte.
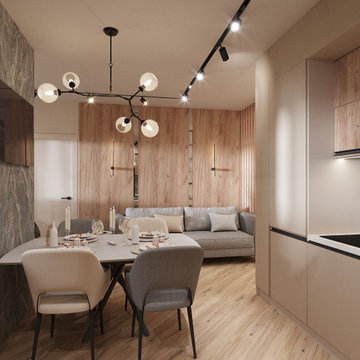
This is an example of a mid-sized contemporary dining room in Moscow with beige walls, porcelain floors, beige floor and panelled walls.
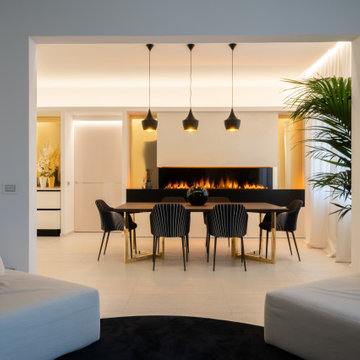
A fianco del tavolo è stata creata una zona emozionale con un grande camino elettrico ad acqua che rende l’ambiente
molto caldo e accogliente senza problemi di odori e fiamme libere.
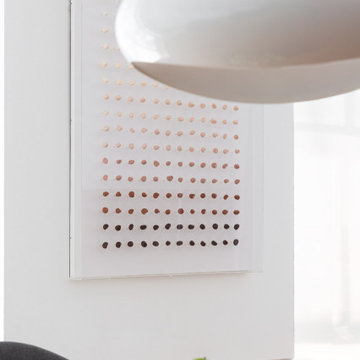
obra de arte
Large modern dining room in Other with grey walls, porcelain floors, recessed, panelled walls and beige floor.
Large modern dining room in Other with grey walls, porcelain floors, recessed, panelled walls and beige floor.
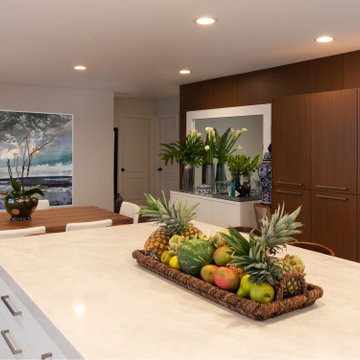
Open concept dining room and kitchen design
This is an example of a large contemporary dining room in San Diego with white walls, porcelain floors, grey floor, recessed and panelled walls.
This is an example of a large contemporary dining room in San Diego with white walls, porcelain floors, grey floor, recessed and panelled walls.
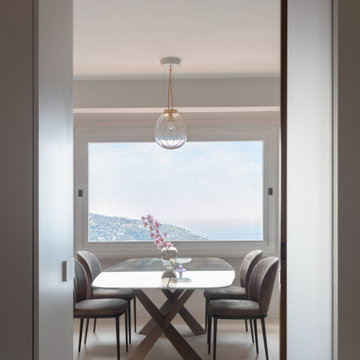
Cenni allo stile classico e mobili del design italiano, dialogano con tessuti e carte parati all’interno di ambienti dalla scenografia minimal, una casa cucita letteralmente su misura per la committenza.
Dalla cucina separata dal salone da un porta in vetro realizzata su progetto, la grande finestra posta sul fondo fa da cornice alla lettura del tavolo da pranzo di design , la cui superfice lucida funge da specchio amplificatore del panorama circostante.
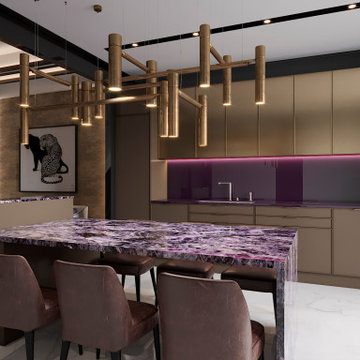
Кухня-Гостиная Выполнена в глубокой натуральной Гамме. С использованием мебели из латуни и американской мебели. Клиентка любитель пантер и леопардов. Сочный фиолетовый вносит цветовой акцент и обогащает все пространство.
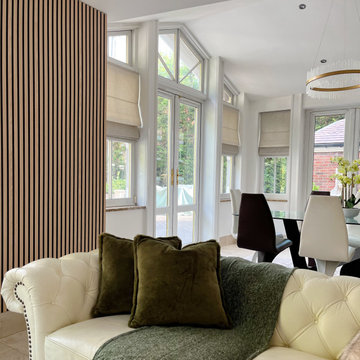
It was important to ensure that the sunroom was an informal and inviting space that the whole family can come together, watch movies and entertain.
Inspiration for a large contemporary open plan dining in Other with white walls, porcelain floors, white floor and panelled walls.
Inspiration for a large contemporary open plan dining in Other with white walls, porcelain floors, white floor and panelled walls.
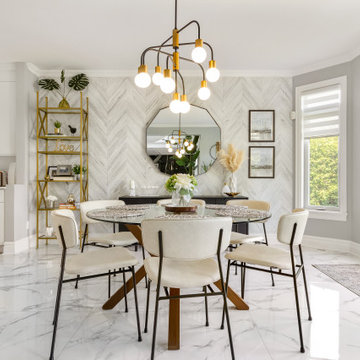
Photo of a large contemporary dining room in Montreal with grey walls, porcelain floors, white floor and panelled walls.
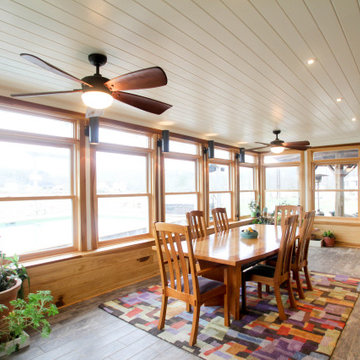
Photo of a large contemporary dining room in Other with porcelain floors, grey floor, timber and panelled walls.
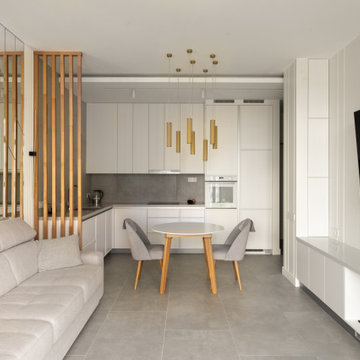
Рейки отделяют кухню от дивана, современная кухня, скрытые полки, круглый стол
Inspiration for a mid-sized contemporary open plan dining in Moscow with white walls, porcelain floors, grey floor, recessed and panelled walls.
Inspiration for a mid-sized contemporary open plan dining in Moscow with white walls, porcelain floors, grey floor, recessed and panelled walls.
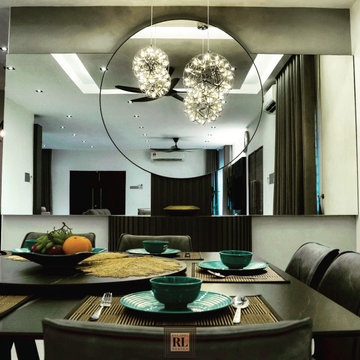
A uniquely designed and made large mirror with additional round mirror infront to create a distinctive feature mirror wall design.
Design ideas for a mid-sized contemporary separate dining room in Other with grey walls, porcelain floors, white floor, coffered and panelled walls.
Design ideas for a mid-sized contemporary separate dining room in Other with grey walls, porcelain floors, white floor, coffered and panelled walls.
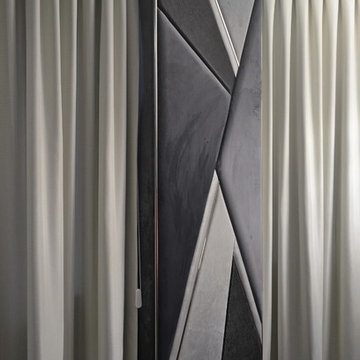
Монолитные колонны обтянуты панелями из бархатных тканей в сочетании с металлическими хромированными молдингами.
Inspiration for a large open plan dining in Moscow with white walls, porcelain floors, black floor, recessed and panelled walls.
Inspiration for a large open plan dining in Moscow with white walls, porcelain floors, black floor, recessed and panelled walls.
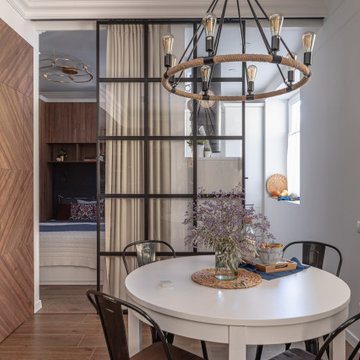
This is an example of a mid-sized beach style open plan dining with white walls, porcelain floors, a ribbon fireplace and panelled walls.
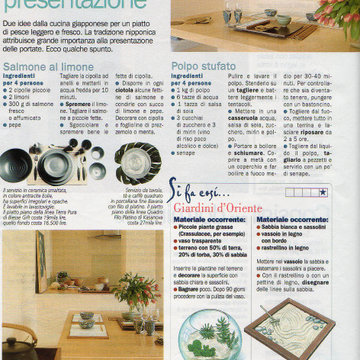
Vista pranzo e cucina | Il tavolo in legno chiaro è molto ampio e circondato da una panca fissa contenitiva.
Mid-sized modern open plan dining in Milan with beige walls, porcelain floors, beige floor and panelled walls.
Mid-sized modern open plan dining in Milan with beige walls, porcelain floors, beige floor and panelled walls.
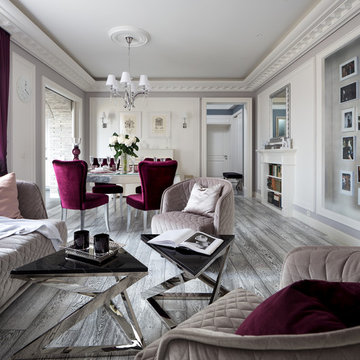
Архитекторы: Дмитрий Глушков, Фёдор Селенин; Фото: Антон Лихтарович
Mid-sized transitional open plan dining in Moscow with beige walls, porcelain floors, a standard fireplace, a plaster fireplace surround, grey floor, recessed and panelled walls.
Mid-sized transitional open plan dining in Moscow with beige walls, porcelain floors, a standard fireplace, a plaster fireplace surround, grey floor, recessed and panelled walls.
Dining Room Design Ideas with Porcelain Floors and Panelled Walls
3