Dining Room Design Ideas with Porcelain Floors and Wallpaper
Sort by:Popular Today
21 - 40 of 233 photos
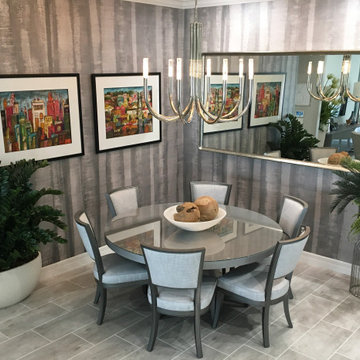
This client preferred a transitional dining room with a modern edge. Incorporated into the space was a custom round maple dining table painted in a silvery pearl finish with custom dining room chairs in a gray and white linen weave patterned fabric. The large scale metal wall mirror reflects the gorgeous polished nickel and seedy glass LED chandelier which adds dimension to this medium sized space. The two abstract cityscape watercolors are originals from a local Florida artist. The waterfall, hand painted dark and light gray striped wallpaper ties the entire space together while adding visual contrast and interest to an open concept area. The large faux plants add texture to the space and create intimacy for entertaining.
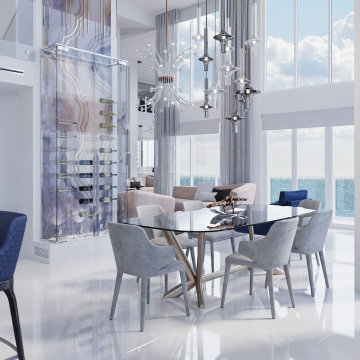
A unique synthesis of design and color solutions. Penthouse Apartment on 2 floors with a stunning view. The incredibly attractive interior, which is impossible not to fall in love with. Beautiful Wine storage and Marble fireplace created a unique atmosphere of coziness and elegance in the interior. Luxurious Light fixtures and a mirrored partition add air and expand the boundaries of space.
Design by Paradise City
www.fixcondo.com
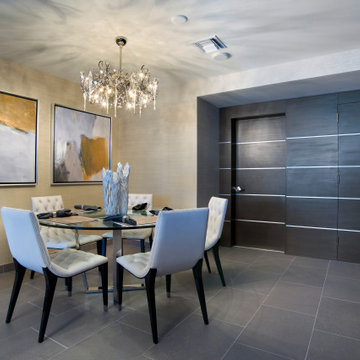
Veneered front doors lead to a private elevator lobby.
This is an example of a mid-sized modern kitchen/dining combo in Miami with beige walls, porcelain floors, grey floor and wallpaper.
This is an example of a mid-sized modern kitchen/dining combo in Miami with beige walls, porcelain floors, grey floor and wallpaper.
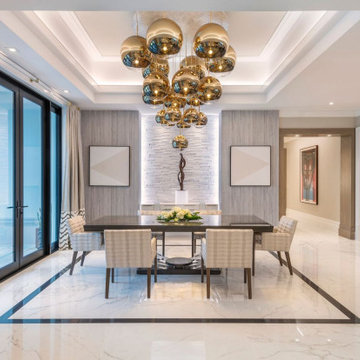
Inviting dining room for the most sophisticated guests to enjoy!
Design ideas for an expansive transitional open plan dining in Miami with beige walls, porcelain floors, white floor, coffered and wallpaper.
Design ideas for an expansive transitional open plan dining in Miami with beige walls, porcelain floors, white floor, coffered and wallpaper.
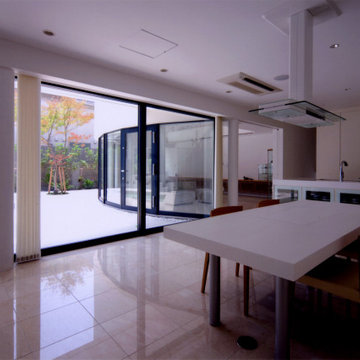
中庭があることにより、開放的なダイニングスペースとなっている。
Modern kitchen/dining combo in Osaka with white walls, porcelain floors, beige floor, wallpaper and wallpaper.
Modern kitchen/dining combo in Osaka with white walls, porcelain floors, beige floor, wallpaper and wallpaper.
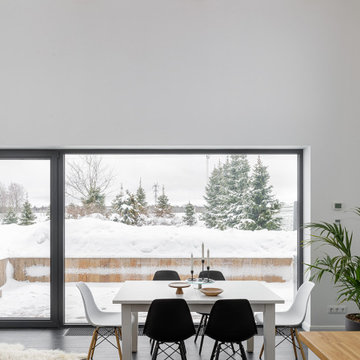
Inspiration for a mid-sized scandinavian open plan dining in Saint Petersburg with white walls, porcelain floors, a standard fireplace, a metal fireplace surround, black floor, exposed beam and wallpaper.
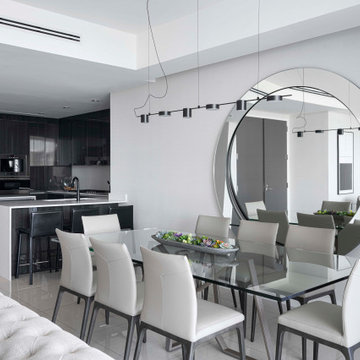
Inspiration for a mid-sized contemporary open plan dining in Miami with grey walls, porcelain floors, beige floor and wallpaper.
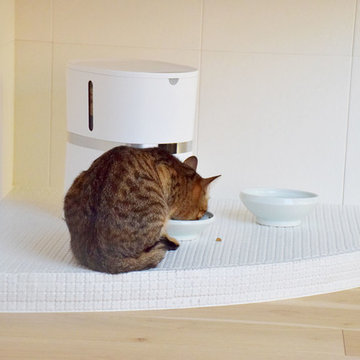
ダイニングキッチンとリビングをゆるやかに繋ぐ曲面壁の下部空間にある猫用のダイニングスペース。床より少し高さがあることで、成猫には食べやすい高さになっている(写真ではまだ子猫なので上に上がってしまっているが)。
床はカリカリのような形が可愛いモザイクタイル。タイルなので清掃もしやすくいつでも清潔。
壁にはエコカラットを貼っているので、猫の体調などにより置き餌をする時でも部屋に匂いが広がりにくい。
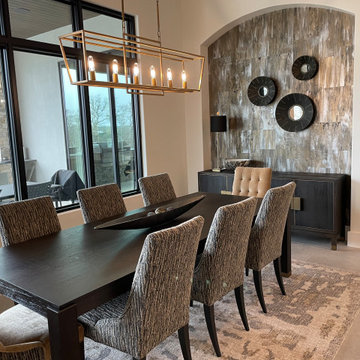
Creating a magazine perfect dining room, contrasting colors and fabrics take the show! All in a similar color scheme of gray, white, and rich brown, mixed furniture pieces provide a stunning design. Different host chairs and side chairs allow for a beautiful statement and introduce other fabulous fabrics. Solid, dark wood adorns the long and sturdy dining room table. Illuminating the entire eating area is a dimensional gold chandelier with exposed bulbs for an industrial chic touch. The area rug has an overall abstract pattern, but also lightens up the space. In the arched niche, marvelous wallpaper with metallic effects and chopped install look adds a unique look to the dining room. A luxe dark buffet fits like a glove inside the niche and harmonizes with the other gold tones in the space. Mirrors help reflect the natural light pouring in from the adjacent walls.
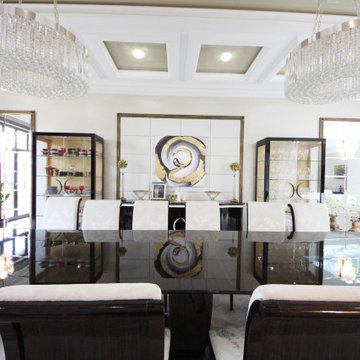
Дом в стиле арт деко, в трех уровнях, выполнен для семьи супругов в возрасте 50 лет, 3-е детей.
Комплектация объекта строительными материалами, мебелью, сантехникой и люстрами из Испании и России.
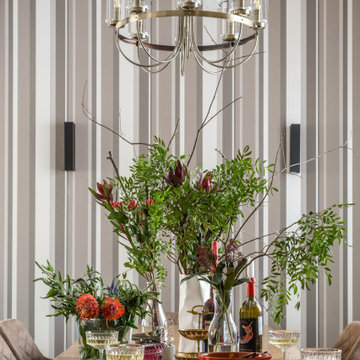
Столовая зона, расположенная в кухне-гостиной. Включает в себя большой обеденный деревянный стол на 10 персон. На стене обои в полоску, сочетаются с покраской стен. На потолке деревянные фальш балки.
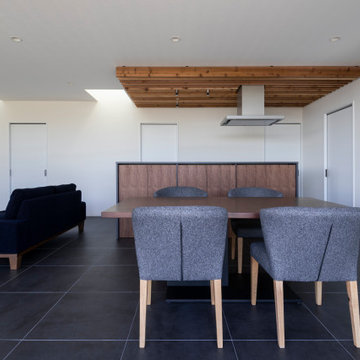
This is an example of a mid-sized modern open plan dining in Tokyo Suburbs with white walls, porcelain floors, no fireplace, black floor, wallpaper and wallpaper.
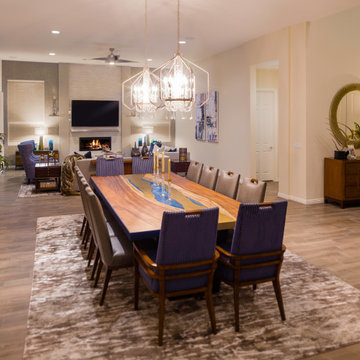
We divided and conquered this huge room by creating destination areas for certain activities. The fist thing you see when you enter is an amazing and huge custom dining table made from Parota wood with brass inlay and resin accents. There's a cozy nook for intimate conversations and a larger entertainment area when guests arrive.
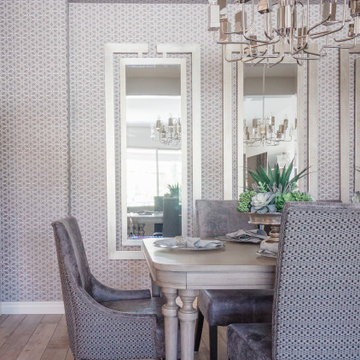
This is an example of a transitional kitchen/dining combo in Phoenix with grey walls, porcelain floors, brown floor and wallpaper.
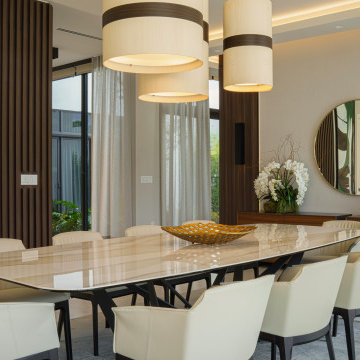
Inspiration for an expansive modern kitchen/dining combo in Other with beige walls, porcelain floors, grey floor and wallpaper.
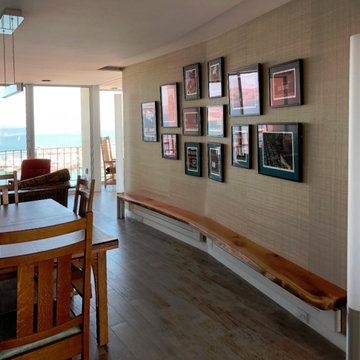
The dining room has a beautiful view of San Francisco's Aquatic Park. A Vee-shaped wall is wall papered with linen. Recessed LED strip lighting in the ceiling above lights up the artwork beautifully. A wild edge low shelf is not for sitting, but for more art work!
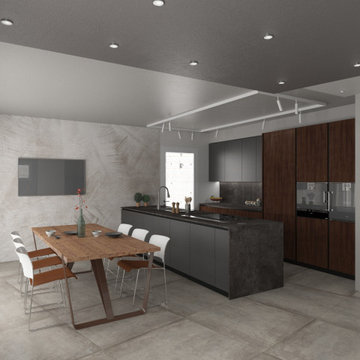
La zona pranzo di fronte alla cucina è illuminata dalla luce naturale della grande porta finestra. L' effetto scenografico viene trasmesso grazie alla carta da parati a motivi vegetali.
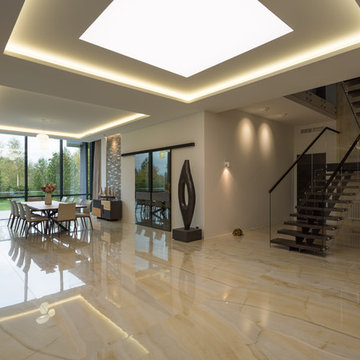
Интерьеры загородного дома в посёлке Монтевиль. Столовая с видом на сад.
Архитекторы: Дмитрий Глушков, Фёдор Селенин; Фото: Антон Лихтарович
Inspiration for a large kitchen/dining combo in Moscow with beige walls, porcelain floors, multi-coloured floor, recessed and wallpaper.
Inspiration for a large kitchen/dining combo in Moscow with beige walls, porcelain floors, multi-coloured floor, recessed and wallpaper.
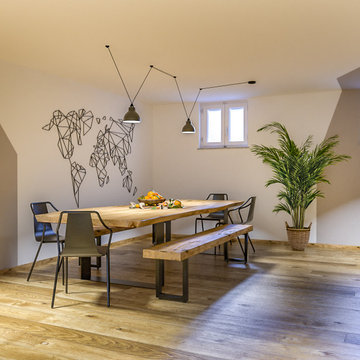
Liadesign
Inspiration for a large tropical dining room in Milan with multi-coloured walls, porcelain floors, a wood stove, a metal fireplace surround, recessed and wallpaper.
Inspiration for a large tropical dining room in Milan with multi-coloured walls, porcelain floors, a wood stove, a metal fireplace surround, recessed and wallpaper.
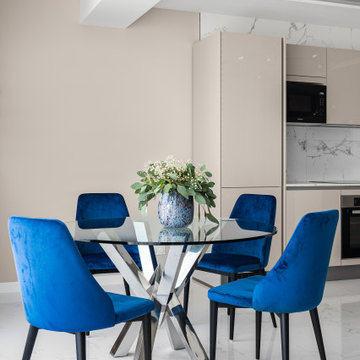
Photo of a mid-sized contemporary kitchen/dining combo in Saint Petersburg with beige walls, porcelain floors, white floor and wallpaper.
Dining Room Design Ideas with Porcelain Floors and Wallpaper
2