Dining Photos
Refine by:
Budget
Sort by:Popular Today
61 - 80 of 330 photos
Item 1 of 3
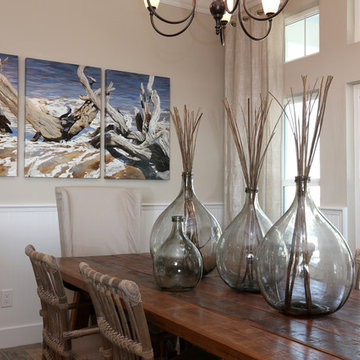
Cooper Photography
Photo of a mid-sized tropical kitchen/dining combo in Orlando with grey walls and porcelain floors.
Photo of a mid-sized tropical kitchen/dining combo in Orlando with grey walls and porcelain floors.
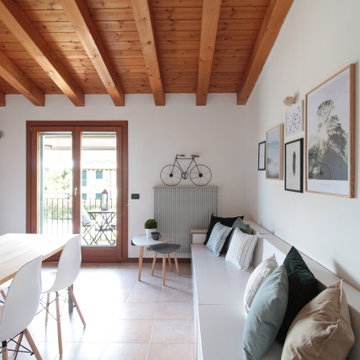
Un recente e grazioso appartamento che, però, faticava a trovare un acquirente. Le stanze, vuote, apparivano più piccole di quello che erano in realtà e le immagini in pubblicità non aiutavano a ricevere visite. Con il servizio di Home Stagin , seguito dallo shooting fotografico professionale, l’appartamento ha incrementato notevolmente le visite ed è presto stato venduto con successo.
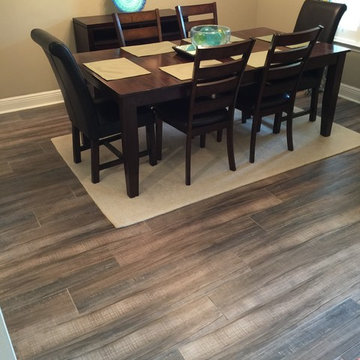
This is a wood plank tile that stands up to your high traffic areas and has a great look. It's a porcelain tile made by Bedrosians. It is called Forest Walnut and it comes in 8"x36" planks as well as 8"x48" (pictured). This is a great looking tile and very affordable.
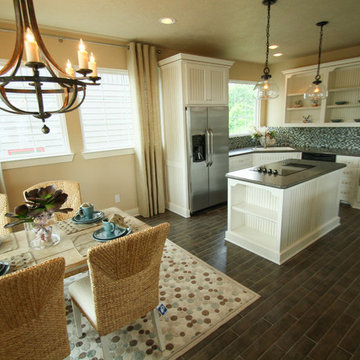
Design ideas for a small beach style kitchen/dining combo in Houston with beige walls and porcelain floors.
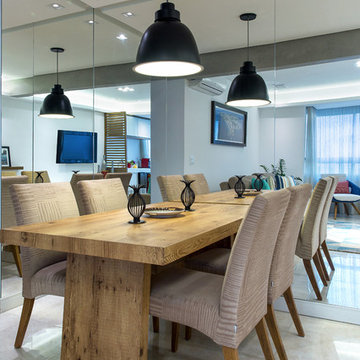
Design ideas for a small contemporary dining room in Other with white walls, porcelain floors and no fireplace.
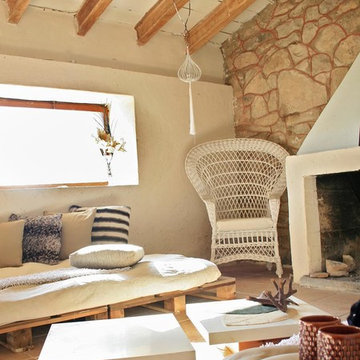
Marta Guillem El proyecto consistía en convertir un refugio de cazadores en una bonita casa de campo. La propiedad pertenecía a los abuelos de nuestros clientes, situada en la cima de una montaña, convertía el lugar en un sitio privilegiado por sus vistas al mar en los días claros, su hermosa vegetación y su privacidad al no tener vecinos en un par de kilómetros.
Las premisas que se nos plantearon a la hora de realizar el proyecto es la de convertir el espacio en un lugar de descanso, de relax, para desconectar del estrés de la ciudad, un espacio de calma para compartir unos buenos momentos junto a su familia y a sus amigos. El presupuesto debía ser mínimo, no se debía modificar nada de la estructura ni del exterior, la zonificación debía constar de una habitación de matrimonio, una cocina, una zona de comer y una zona chill out cerca de la chimenea.
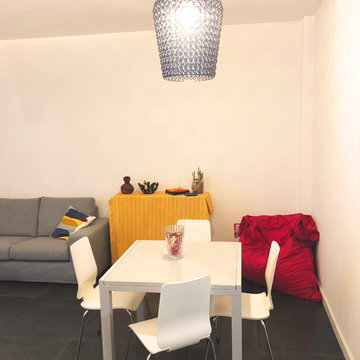
Design ideas for a small contemporary open plan dining in Milan with white walls, porcelain floors and black floor.
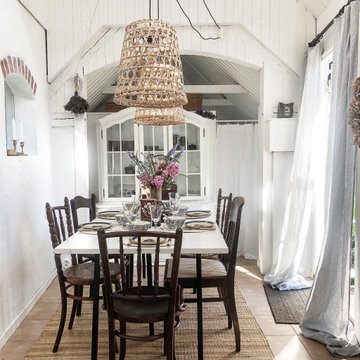
Einrichtung Esszimmer Sommerhaus Südschweden
mit geringen Budget.
Viele gebrauchte Möbel
Small scandinavian separate dining room in Malmo with white walls, porcelain floors, beige floor, vaulted and panelled walls.
Small scandinavian separate dining room in Malmo with white walls, porcelain floors, beige floor, vaulted and panelled walls.
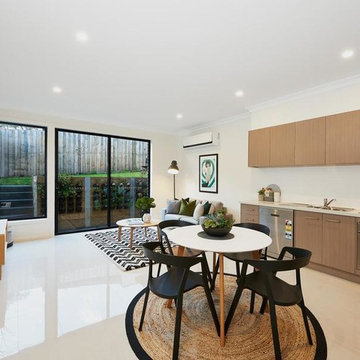
Not just a pretty face, the light filled, practical layouts have a lovely open plan kitchen/living area with a massive three metre high ceilings, overlooking a northern facing gardens.
The beautiful porcelain tiles add a sophisticated, sensual finish to the floors, and you will love sitting on the sun-soaked terrace enjoying a coffee or revitalising drink surrounded by trees and birds.
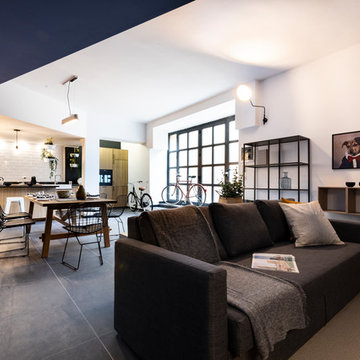
Realizzazione porta vetrata a due ante in stile industriale a separazione zona living da zona notte
Photo of a contemporary dining room in Milan with white walls, porcelain floors and grey floor.
Photo of a contemporary dining room in Milan with white walls, porcelain floors and grey floor.
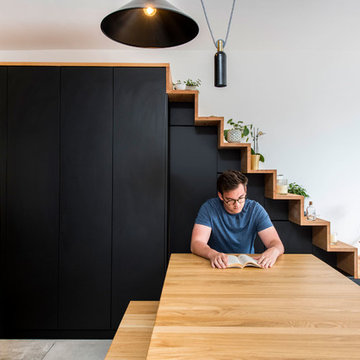
The continuous joinery seamlessly morphs from kitchen to a seat for dining, and finally to form the media unit within the living area.
Darry Snow Photography
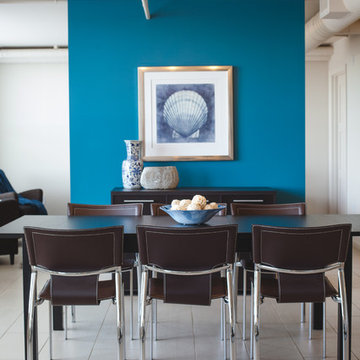
Photo of a small contemporary open plan dining in Phoenix with multi-coloured walls and porcelain floors.
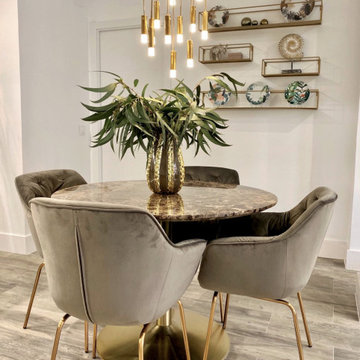
La cocina abierta al comedor, cuenta o una mesa de mármol, a juego con la encimera de la cocina. La decoración se completa con un juego de sillas de terciopelo color champagne. Los toques dorados de la decoración se completan con unas estanterías doradas suspendidas.
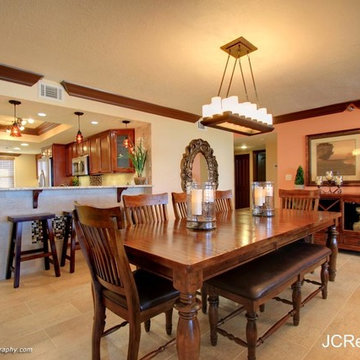
Inspiration for a mid-sized mediterranean open plan dining in Tampa with orange walls and porcelain floors.
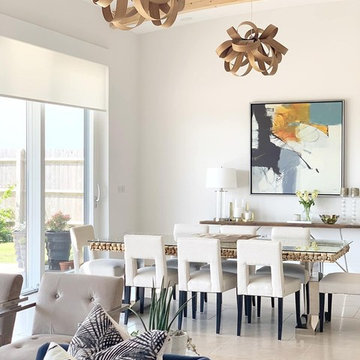
Open living at its best here in this bright and light open plan living space with beautiful high ceilings and stunning views
Design ideas for a large contemporary dining room in Gloucestershire with white walls, porcelain floors and beige floor.
Design ideas for a large contemporary dining room in Gloucestershire with white walls, porcelain floors and beige floor.
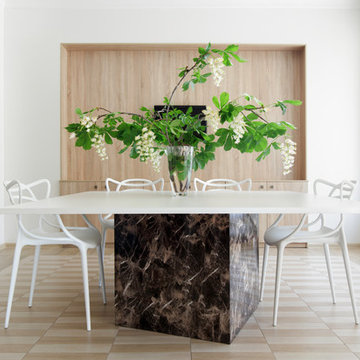
Студия в современном стиле, Елена Сочинская - дизайнер-декоратор, Полина Алехина - фотограф.
Inspiration for a small contemporary dining room in Other with white walls, porcelain floors and beige floor.
Inspiration for a small contemporary dining room in Other with white walls, porcelain floors and beige floor.
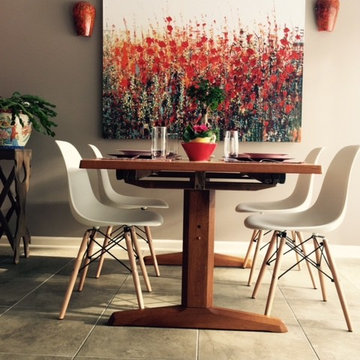
Deb Shababy
Wall art in red botanicals hanging between two wall sconce lights are bright against a gray painted wall.
This is an example of a small kitchen/dining combo in Charlotte with grey walls and porcelain floors.
This is an example of a small kitchen/dining combo in Charlotte with grey walls and porcelain floors.
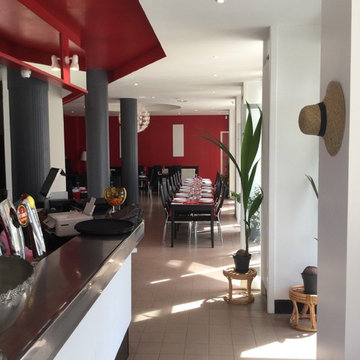
Guillaume Grand
Large contemporary open plan dining in Paris with red walls, porcelain floors and beige floor.
Large contemporary open plan dining in Paris with red walls, porcelain floors and beige floor.
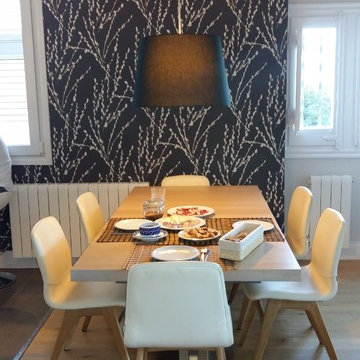
Large contemporary kitchen/dining combo in Barcelona with porcelain floors and grey floor.
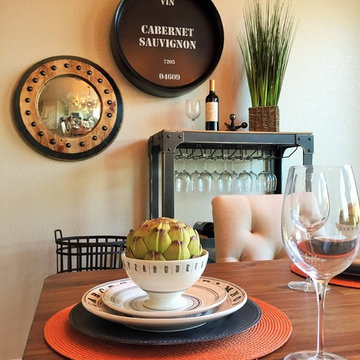
Brian Kellogg Photography
Photo of a mid-sized industrial dining room in Sacramento with beige walls and porcelain floors.
Photo of a mid-sized industrial dining room in Sacramento with beige walls and porcelain floors.
4