Dining Room Design Ideas with Porcelain Floors
Refine by:
Budget
Sort by:Popular Today
161 - 180 of 330 photos
Item 1 of 3
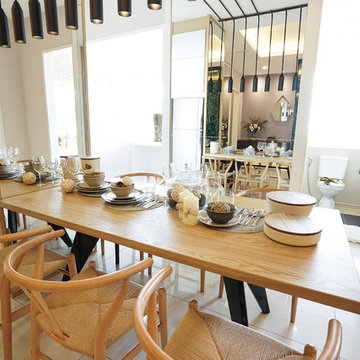
Dining Area.
Metrics Global Sdn. Bhd.
This is an example of a mid-sized scandinavian open plan dining in Other with grey walls, porcelain floors and no fireplace.
This is an example of a mid-sized scandinavian open plan dining in Other with grey walls, porcelain floors and no fireplace.
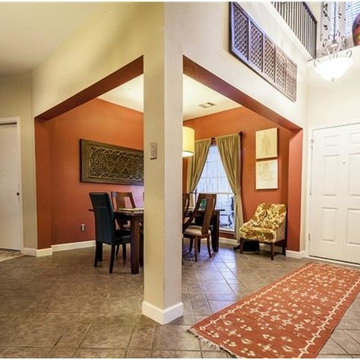
Marsala
Mid-sized eclectic open plan dining in Austin with red walls and porcelain floors.
Mid-sized eclectic open plan dining in Austin with red walls and porcelain floors.
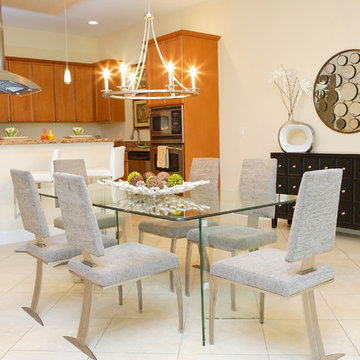
Marcus King Photography
Design ideas for a mid-sized contemporary open plan dining in Miami with porcelain floors, beige walls, no fireplace and beige floor.
Design ideas for a mid-sized contemporary open plan dining in Miami with porcelain floors, beige walls, no fireplace and beige floor.
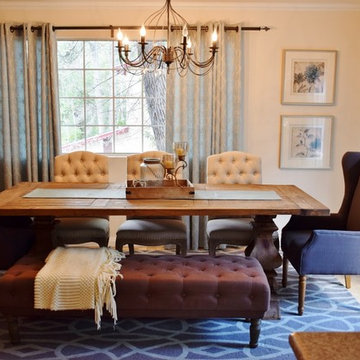
This is an example of a modern kitchen/dining combo in Los Angeles with white walls, porcelain floors and no fireplace.
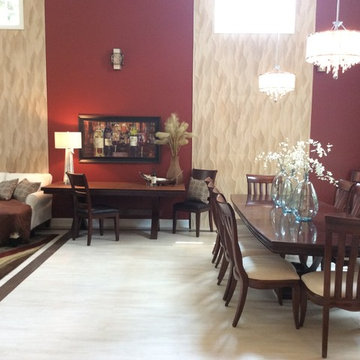
After: the second dining table is being used as a large desk or server area. This helps give useful features to the space ... and allows for the second table to be used when more guests are invited to dine.
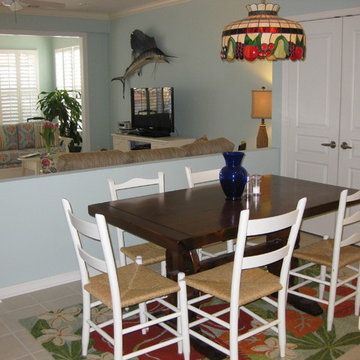
Small traditional kitchen/dining combo in Atlanta with blue walls and porcelain floors.
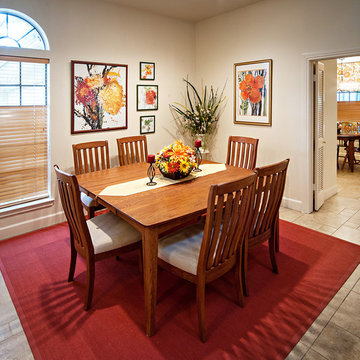
Grady Carter
Mid-sized traditional dining room in Houston with white walls and porcelain floors.
Mid-sized traditional dining room in Houston with white walls and porcelain floors.
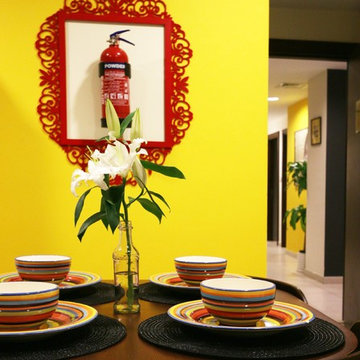
The colorful handmade pottery was a prized find from one of Karachi's famous weekend bazaars. I was lucky enough to find a whole (24-piece) dinner set which we use every day and is a nice reminder of home.
Photos by Syed Atif Hyder and Zainab Ahmed
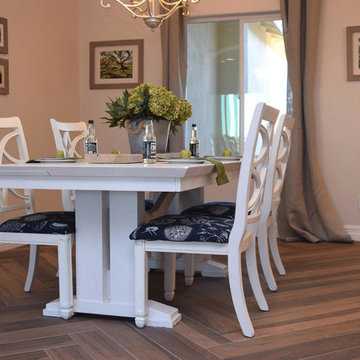
The owners desired a dining area that was its own space, while being part of the entry and living areas of the home. The coupled pillars and archways provide a false wall to create a room to itself while allowing for a dining experience inclusive of others that may be in other rooms in the home. The separate herringbone pattern of the custom flooring create another element that is unique to the dining area, further defining the room's area.
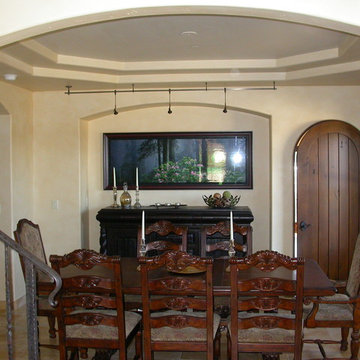
Trevor Kruger
Mid-sized open plan dining in Santa Barbara with beige walls, porcelain floors and no fireplace.
Mid-sized open plan dining in Santa Barbara with beige walls, porcelain floors and no fireplace.
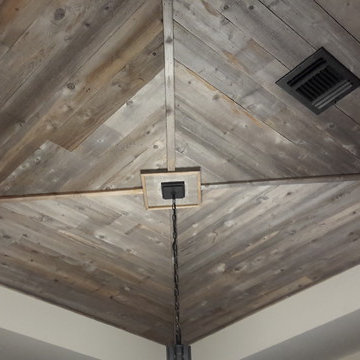
Tray ceiling with re-claimed cedar detail
Photo of a mid-sized eclectic open plan dining in Austin with beige walls, porcelain floors and brown floor.
Photo of a mid-sized eclectic open plan dining in Austin with beige walls, porcelain floors and brown floor.
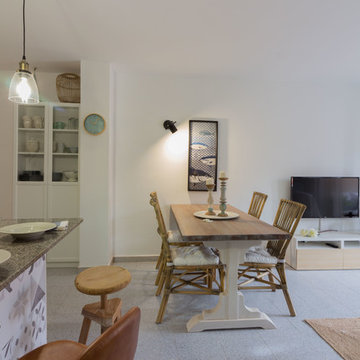
Sandra Aguilera
Design ideas for a mid-sized beach style open plan dining in Other with white walls, porcelain floors and grey floor.
Design ideas for a mid-sized beach style open plan dining in Other with white walls, porcelain floors and grey floor.
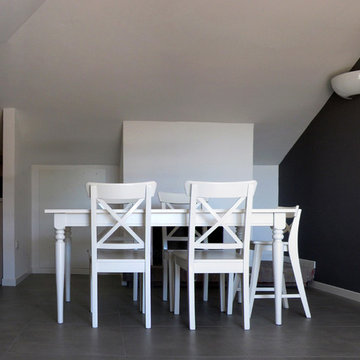
Design ideas for a mid-sized contemporary dining room in Bologna with grey walls and porcelain floors.
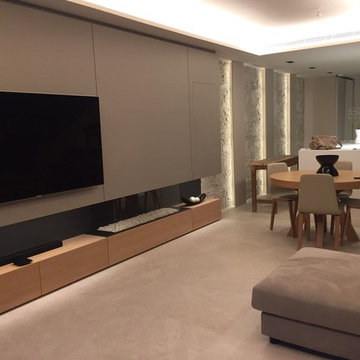
gemma cuadrado
This is an example of a mid-sized contemporary kitchen/dining combo in Barcelona with beige walls, porcelain floors, a corner fireplace, a wood fireplace surround and beige floor.
This is an example of a mid-sized contemporary kitchen/dining combo in Barcelona with beige walls, porcelain floors, a corner fireplace, a wood fireplace surround and beige floor.
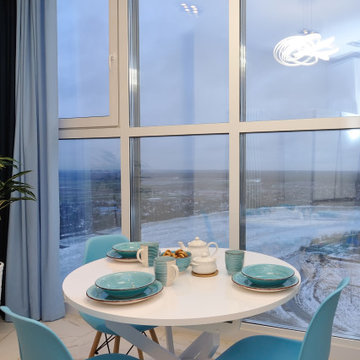
Small contemporary kitchen/dining combo in Saint Petersburg with white walls, porcelain floors, no fireplace, white floor and recessed.
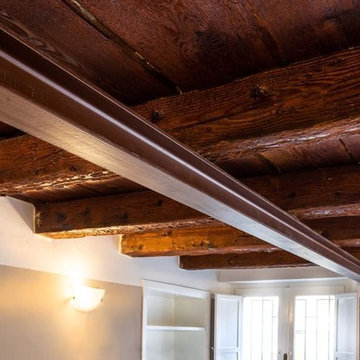
Matteo D'latri
Small contemporary kitchen/dining combo in Bologna with beige walls, porcelain floors and beige floor.
Small contemporary kitchen/dining combo in Bologna with beige walls, porcelain floors and beige floor.
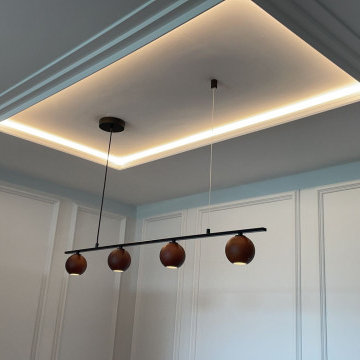
Photo of a mid-sized contemporary open plan dining in Madrid with grey walls, porcelain floors, multi-coloured floor and decorative wall panelling.
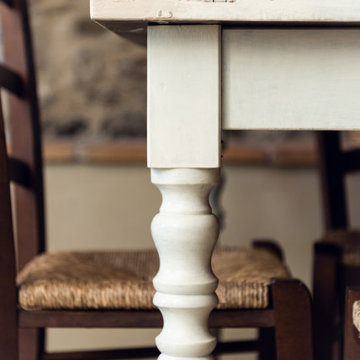
Committenti: Francesca & Davide. Ripresa fotografica: impiego obiettivo 24mm su pieno formato; macchina su treppiedi con allineamento ortogonale dell'inquadratura; impiego luce naturale esistente con l'ausilio di luci flash e luci continue 5500°K. Post-produzione: aggiustamenti base immagine; fusione manuale di livelli con differente esposizione per produrre un'immagine ad alto intervallo dinamico ma realistica; rimozione elementi di disturbo. Obiettivo commerciale: realizzazione fotografie di complemento ad annunci su siti web di affitti come Airbnb, Booking, eccetera; pubblicità su social network.
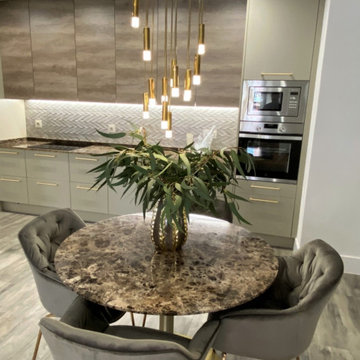
La cocina abierta al comedor cuenta o una mesa de mármol, a juego con la encimera de la cocina. La decoración se completa con un juego de sillas de terciopelo color champagne. Los toques dorados de la decoración se completan con unas estanterías doradas suspendidas, y una lámpara colgante dorada.
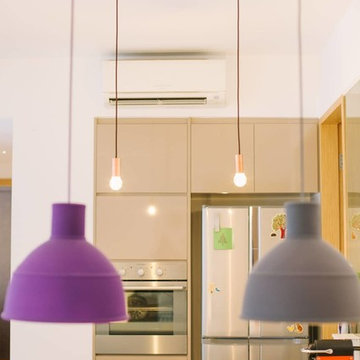
Zeng Li Wei
Photo of a mid-sized scandinavian kitchen/dining combo in Singapore with white walls, porcelain floors and white floor.
Photo of a mid-sized scandinavian kitchen/dining combo in Singapore with white walls, porcelain floors and white floor.
Dining Room Design Ideas with Porcelain Floors
9