All Fireplaces Dining Room Design Ideas with Porcelain Floors
Refine by:
Budget
Sort by:Popular Today
161 - 180 of 1,081 photos
Item 1 of 3
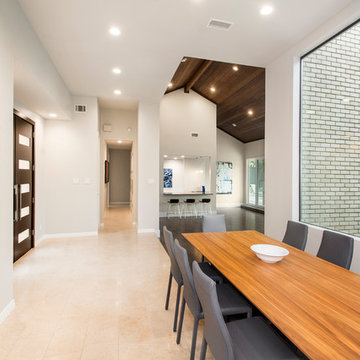
We gave this 1978 home a magnificent modern makeover that the homeowners love! Our designers were able to maintain the great architecture of this home but remove necessary walls, soffits and doors needed to open up the space.
In the living room, we opened up the bar by removing soffits and openings, to now seat 6. The original low brick hearth was replaced with a cool floating concrete hearth from floor to ceiling. The wall that once closed off the kitchen was demoed to 42" counter top height, so that it now opens up to the dining room and entry way. The coat closet opening that once opened up into the entry way was moved around the corner to open up in a less conspicuous place.
The secondary master suite used to have a small stand up shower and a tiny linen closet but now has a large double shower and a walk in closet, all while maintaining the space and sq. ft.in the bedroom. The powder bath off the entry was refinished, soffits removed and finished with a modern accent tile giving it an artistic modern touch
Design/Remodel by Hatfield Builders & Remodelers | Photography by Versatile Imaging
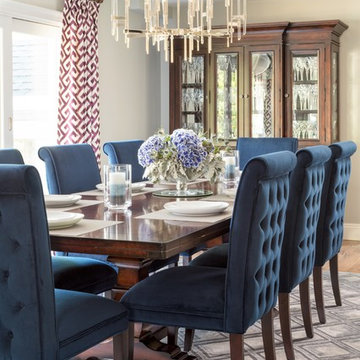
Meadow Glen Road Project: Contemporary Living Room
Inspiration for an expansive contemporary dining room in New York with grey walls, porcelain floors, a two-sided fireplace, a wood fireplace surround and brown floor.
Inspiration for an expansive contemporary dining room in New York with grey walls, porcelain floors, a two-sided fireplace, a wood fireplace surround and brown floor.
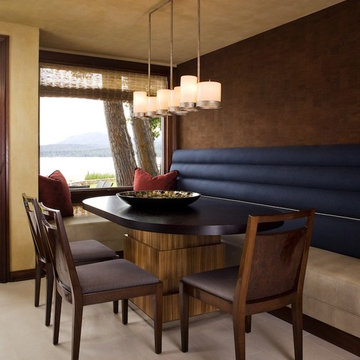
This is an example of a mid-sized country open plan dining in San Francisco with brown walls, porcelain floors and a standard fireplace.
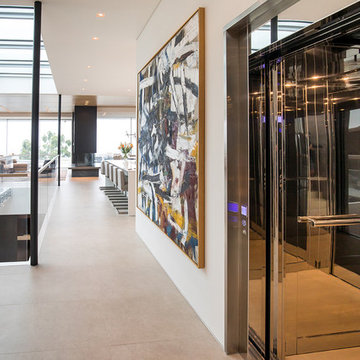
Trousdale Beverly Hills luxury home modern open plan interior & elevator. Photo by Jason Speth.
Inspiration for an expansive modern open plan dining in Los Angeles with white walls, porcelain floors, a two-sided fireplace, white floor and recessed.
Inspiration for an expansive modern open plan dining in Los Angeles with white walls, porcelain floors, a two-sided fireplace, white floor and recessed.
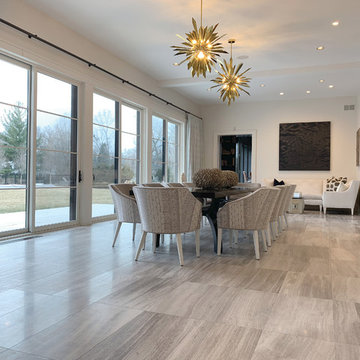
Always at the forefront of style, this Chicago Gold Coast home is no exception. Crisp lines accentuate the bold use of light and dark hues. The white cerused grey toned wood floor fortifies the contemporary impression. Floor: 7” wide-plank Vintage French Oak | Rustic Character | DutchHaus® Collection smooth surface | nano-beveled edge | color Rock | Matte Hardwax Oil. For more information please email us at: sales@signaturehardwoods.com
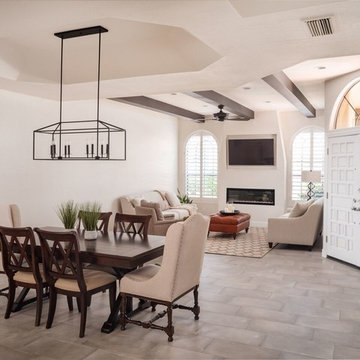
Photo of a transitional open plan dining in Phoenix with white walls, porcelain floors, a ribbon fireplace and beige floor.
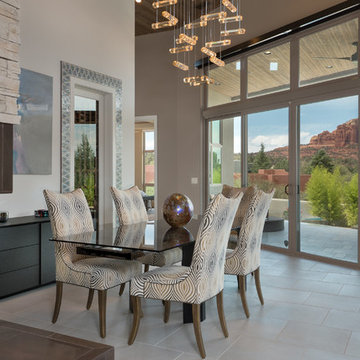
Design ideas for a large contemporary kitchen/dining combo in Phoenix with white walls, porcelain floors, a two-sided fireplace, beige floor and a stone fireplace surround.
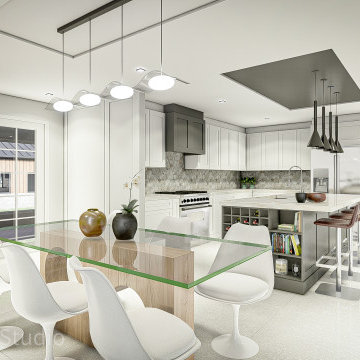
Inspiration for a mid-sized traditional dining room in Toronto with white walls, porcelain floors, a corner fireplace, a stone fireplace surround and white floor.
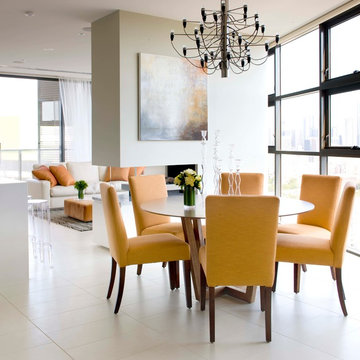
Design ideas for a transitional dining room in Sydney with beige walls, porcelain floors and a two-sided fireplace.
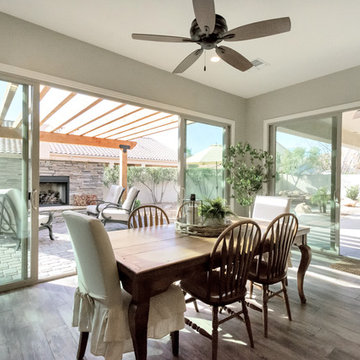
We removed a wall that separated the Kitchen and living room to open up the space. Created a Large Island that is topped with Granite with a Smokehouse stain cabinet, the surround is Grey Quartz with Cream Cabinets.
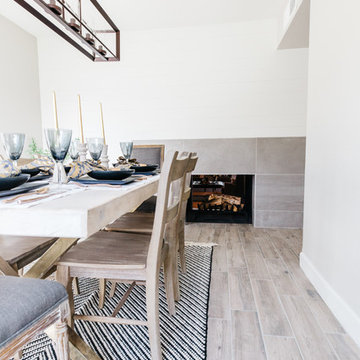
Photo of a mid-sized transitional separate dining room in Phoenix with grey walls, porcelain floors, a two-sided fireplace, a tile fireplace surround and grey floor.
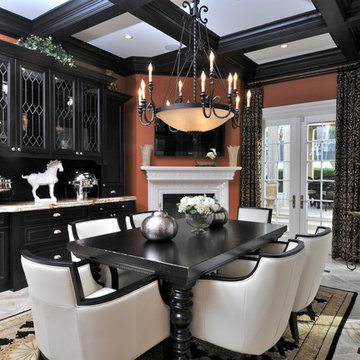
Design ideas for a large mediterranean separate dining room in Tampa with porcelain floors, a standard fireplace, a plaster fireplace surround and brown walls.
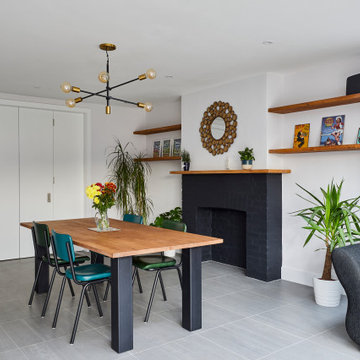
Inspiration for a mid-sized modern open plan dining in London with white walls, porcelain floors, a standard fireplace, a brick fireplace surround and grey floor.
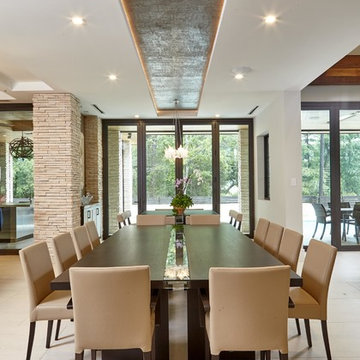
Joshua Curry Photography, Rick Ricozzi Photography
Large midcentury kitchen/dining combo in Wilmington with beige walls, porcelain floors, a ribbon fireplace, a stone fireplace surround and beige floor.
Large midcentury kitchen/dining combo in Wilmington with beige walls, porcelain floors, a ribbon fireplace, a stone fireplace surround and beige floor.

Уютная столовая с видом на сад и камин. Справа летняя кухня и печь.
Архитекторы:
Дмитрий Глушков
Фёдор Селенин
фото:
Андрей Лысиков
This is an example of a mid-sized country kitchen/dining combo in Moscow with yellow walls, a ribbon fireplace, a stone fireplace surround, multi-coloured floor, exposed beam, wood walls and porcelain floors.
This is an example of a mid-sized country kitchen/dining combo in Moscow with yellow walls, a ribbon fireplace, a stone fireplace surround, multi-coloured floor, exposed beam, wood walls and porcelain floors.
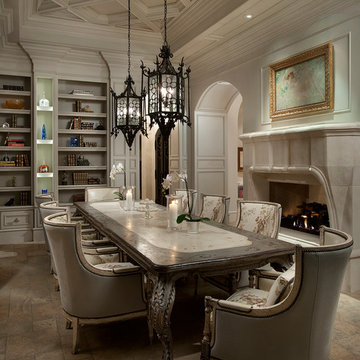
We love this dining room's coffered ceiling, dining area, custom millwork & molding, plus the chandeliers and arched entryways!
Design ideas for a large transitional separate dining room in Phoenix with beige walls, porcelain floors, a standard fireplace, a stone fireplace surround, multi-coloured floor, coffered and panelled walls.
Design ideas for a large transitional separate dining room in Phoenix with beige walls, porcelain floors, a standard fireplace, a stone fireplace surround, multi-coloured floor, coffered and panelled walls.
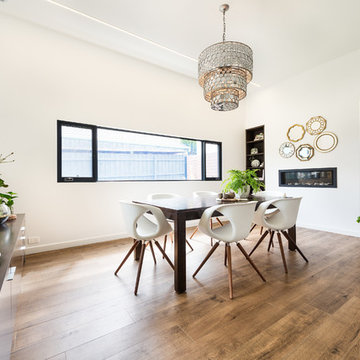
Contemporary dining and dual facing fireplace. Winner Best Ecological Sustainable Design in Bayside 2015.As featured in Australian House & Garden October 2016 & The Herald Sun October 8 2016. Photo credit: Matthew Mallet
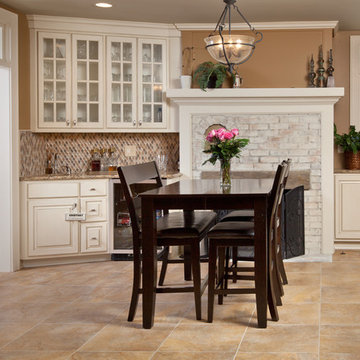
Casual kitchen dining & wetbar
Casual family dining area is open to the kitchen and family room. A flexible space that can easily expand dining area for more people when entertaining.
JE Evans Photography
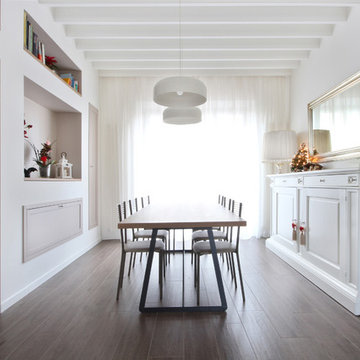
Un' Architettura d’Interni e un Arredamento Country Chic Moderno per una Villetta Viareggina in Toscana nelle campagne in provincia di Pisa è stato un bell’esercizio di progettazione di una ristrutturazione che propone uno stile rustico rivisitato in chiave più contemporanea. E’ stato inoltre uno degli stravolgimenti spaziali e distributivi che abbia mai fatto; se confrontate sotto la pianta dello stato prima dei lavori e la pianta di progetto è incredibile come tutta la casa sia stata modificato per dare nuove comodità e nuove spazialità.
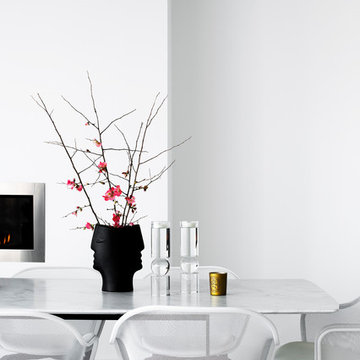
By keeping the dining area crisp and neutral, accessories can be used to change the mood and art features can be displayed, gallery-style.
Large contemporary open plan dining in Sydney with white walls, porcelain floors, a standard fireplace, a metal fireplace surround and white floor.
Large contemporary open plan dining in Sydney with white walls, porcelain floors, a standard fireplace, a metal fireplace surround and white floor.
All Fireplaces Dining Room Design Ideas with Porcelain Floors
9