Dining Room Design Ideas with Purple Walls and Multi-coloured Walls
Refine by:
Budget
Sort by:Popular Today
121 - 140 of 6,007 photos
Item 1 of 3
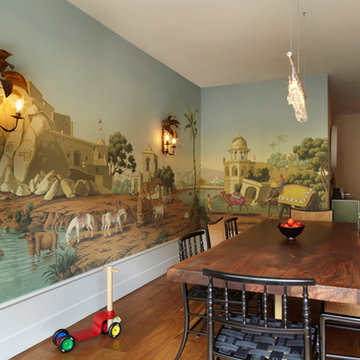
Mikiko Kikuyama
Mid-sized modern kitchen/dining combo in New York with multi-coloured walls, medium hardwood floors, no fireplace and brown floor.
Mid-sized modern kitchen/dining combo in New York with multi-coloured walls, medium hardwood floors, no fireplace and brown floor.
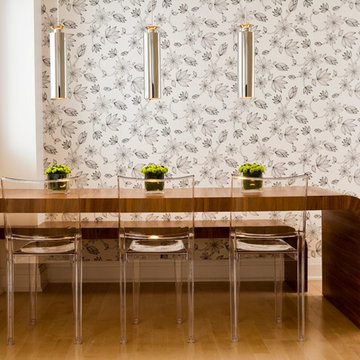
Ted Yarwood
Modern dining room in Toronto with multi-coloured walls, light hardwood floors and beige floor.
Modern dining room in Toronto with multi-coloured walls, light hardwood floors and beige floor.
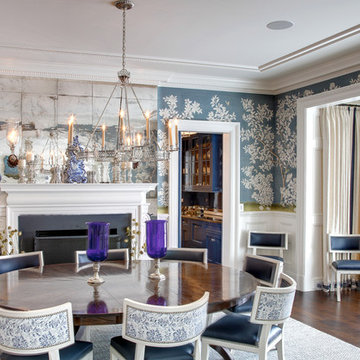
This Dining Room continues the coastal aesthetic of the home with paneled walls and a projecting rectangular bay with access to the outdoor entertainment spaces beyond.
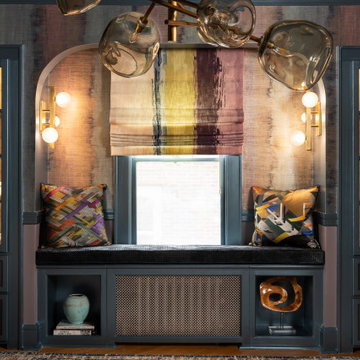
Design ideas for a mid-sized eclectic separate dining room in New York with purple walls, medium hardwood floors, brown floor and wallpaper.
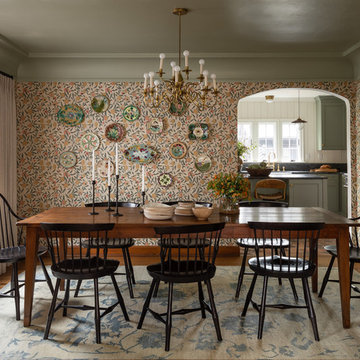
gray ceiling, cove crown molding, old house, tudor house, vintage lighting, windsor chairs
Inspiration for a traditional separate dining room in Seattle with multi-coloured walls, medium hardwood floors and brown floor.
Inspiration for a traditional separate dining room in Seattle with multi-coloured walls, medium hardwood floors and brown floor.
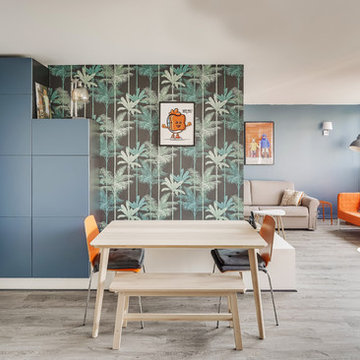
Inspiration for an eclectic open plan dining in Lyon with multi-coloured walls, light hardwood floors and no fireplace.
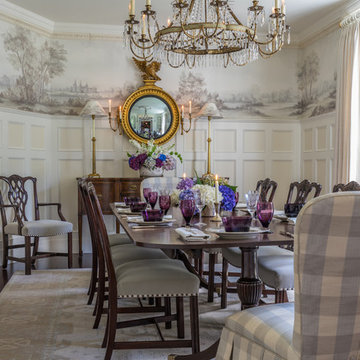
Inspiration for a traditional separate dining room in Boston with multi-coloured walls.
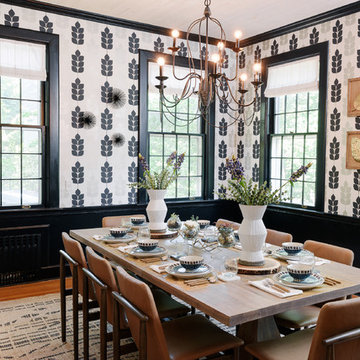
Red Ranch Studios
Design ideas for a transitional separate dining room in New York with multi-coloured walls, medium hardwood floors and orange floor.
Design ideas for a transitional separate dining room in New York with multi-coloured walls, medium hardwood floors and orange floor.
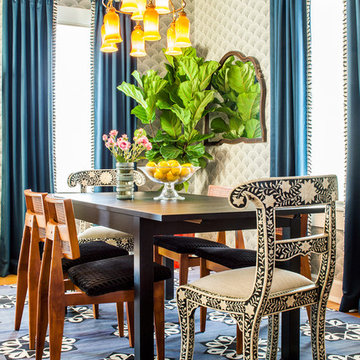
Sean Litchfield
Contemporary dining room in Boston with multi-coloured walls.
Contemporary dining room in Boston with multi-coloured walls.
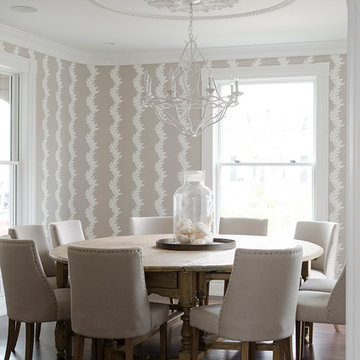
Location: Nantucket, MA, USA
This classic Nantucket home had not been renovated in several decades and was in serious need of an update. The vision for this summer home was to be a beautiful, light and peaceful family retreat with the ability to entertain guests and extended family. The focal point of the kitchen is the La Canche Chagny Range in Faience with custom hood to match. We love how the tile backsplash on the Prep Sink wall pulls it all together and picks up on the spectacular colors in the White Princess Quartzite countertops. In a nod to traditional Nantucket Craftsmanship, we used Shiplap Panelling on many of the walls including in the Kitchen and Powder Room. We hope you enjoy the quiet and tranquil mood of these images as much as we loved creating this space. Keep your eye out for additional images as we finish up Phase II of this amazing project!
Photographed by: Jamie Salomon
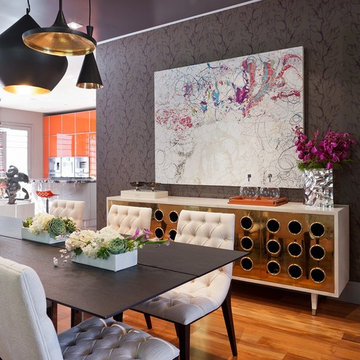
Interior Design Work & Photos by AppleGate Interior Design
Contemporary open plan dining in San Francisco with medium hardwood floors and purple walls.
Contemporary open plan dining in San Francisco with medium hardwood floors and purple walls.
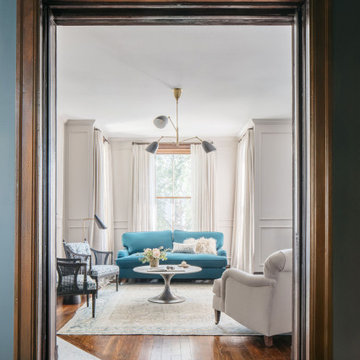
Download our free ebook, Creating the Ideal Kitchen. DOWNLOAD NOW
This unit, located in a 4-flat owned by TKS Owners Jeff and Susan Klimala, was remodeled as their personal pied-à-terre, and doubles as an Airbnb property when they are not using it. Jeff and Susan were drawn to the location of the building, a vibrant Chicago neighborhood, 4 blocks from Wrigley Field, as well as to the vintage charm of the 1890’s building. The entire 2 bed, 2 bath unit was renovated and furnished, including the kitchen, with a specific Parisian vibe in mind.
Although the location and vintage charm were all there, the building was not in ideal shape -- the mechanicals -- from HVAC, to electrical, plumbing, to needed structural updates, peeling plaster, out of level floors, the list was long. Susan and Jeff drew on their expertise to update the issues behind the walls while also preserving much of the original charm that attracted them to the building in the first place -- heart pine floors, vintage mouldings, pocket doors and transoms.
Because this unit was going to be primarily used as an Airbnb, the Klimalas wanted to make it beautiful, maintain the character of the building, while also specifying materials that would last and wouldn’t break the budget. Susan enjoyed the hunt of specifying these items and still coming up with a cohesive creative space that feels a bit French in flavor.
Parisian style décor is all about casual elegance and an eclectic mix of old and new. Susan had fun sourcing some more personal pieces of artwork for the space, creating a dramatic black, white and moody green color scheme for the kitchen and highlighting the living room with pieces to showcase the vintage fireplace and pocket doors.
Photographer: @MargaretRajic
Photo stylist: @Brandidevers
Do you have a new home that has great bones but just doesn’t feel comfortable and you can’t quite figure out why? Contact us here to see how we can help!
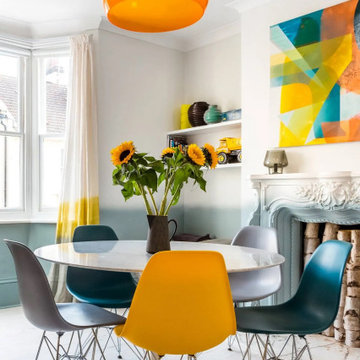
Inspiration for an eclectic dining room in Paris with multi-coloured walls and a standard fireplace.

Photo of a large traditional kitchen/dining combo in Toronto with multi-coloured walls, dark hardwood floors, brown floor, recessed and wallpaper.
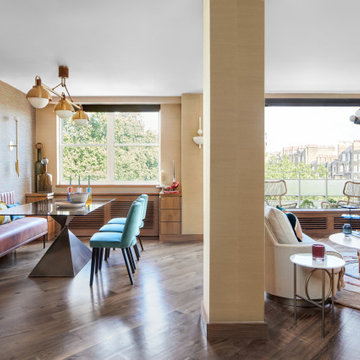
Inspiration for a mid-sized midcentury open plan dining in London with medium hardwood floors, brown floor, wallpaper and multi-coloured walls.
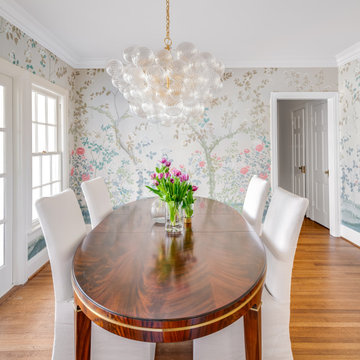
Formal dining area with floral wallpaper and statement chandelier.
Design ideas for a small traditional kitchen/dining combo in Dallas with multi-coloured walls, dark hardwood floors, brown floor and wallpaper.
Design ideas for a small traditional kitchen/dining combo in Dallas with multi-coloured walls, dark hardwood floors, brown floor and wallpaper.

Столовая-гостиная объединены в одном пространстве и переходят в кухню
Photo of a mid-sized contemporary kitchen/dining combo in Saint Petersburg with multi-coloured walls, dark hardwood floors and black floor.
Photo of a mid-sized contemporary kitchen/dining combo in Saint Petersburg with multi-coloured walls, dark hardwood floors and black floor.
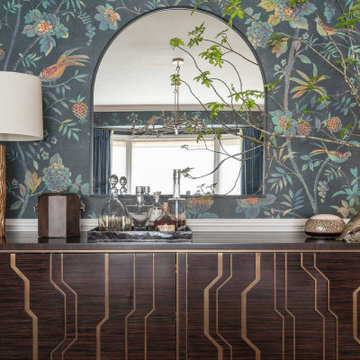
Large transitional separate dining room in San Francisco with multi-coloured walls, dark hardwood floors, multi-coloured floor and wallpaper.
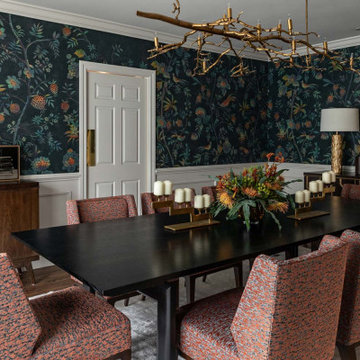
Photo of a large transitional separate dining room in San Francisco with multi-coloured walls, dark hardwood floors, multi-coloured floor and wallpaper.
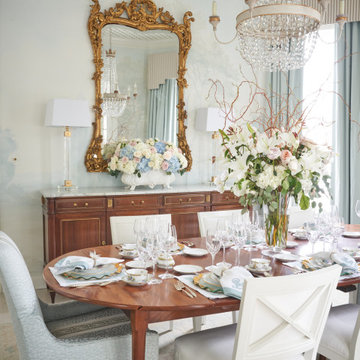
A soft, luxurious dining room designed by Rivers Spencer with a 19th century antique walnut dining table surrounded by white dining chairs with upholstered head chairs in a light blue fabric. A Julie Neill crystal chandelier highlights the lattice work ceiling and the Susan Harter landscape mural.
Dining Room Design Ideas with Purple Walls and Multi-coloured Walls
7