Dining Room Design Ideas with Purple Walls and White Walls
Refine by:
Budget
Sort by:Popular Today
141 - 160 of 94,787 photos
Item 1 of 3
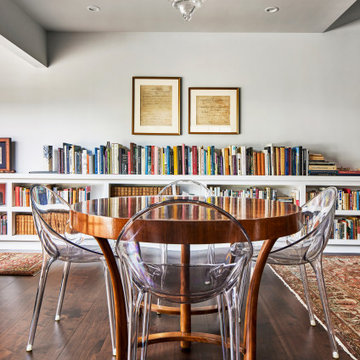
Dining Room is part of Great Room (including Kitchen and Living Room). Backyard deck is to left
Mid-sized transitional open plan dining in Los Angeles with white walls, medium hardwood floors, no fireplace, brown floor and exposed beam.
Mid-sized transitional open plan dining in Los Angeles with white walls, medium hardwood floors, no fireplace, brown floor and exposed beam.
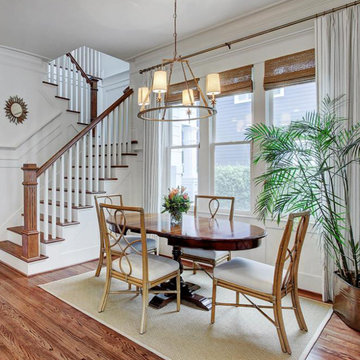
Our client’s are a busy young family who entertain frequently and needed a warm, welcoming, and practical home. They prefer a clean almost minimal traditional style. We kept the color palette to whites, grays, and navy. We used the dramatic Navy Blue to punch up the dining room, accent the kitchen, and in furnishings in the living room.
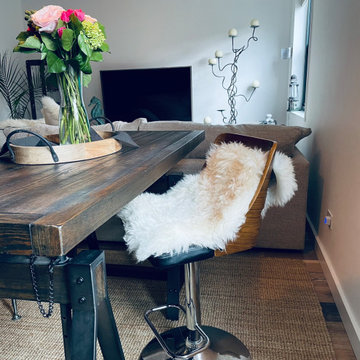
Design ideas for a small industrial open plan dining in New York with white walls, light hardwood floors and brown floor.
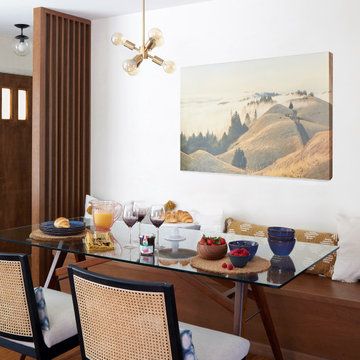
Download our free ebook, Creating the Ideal Kitchen. DOWNLOAD NOW
Designed by: Susan Klimala, CKD, CBD
Photography by: Michael Kaskel
For more information on kitchen, bath and interior design ideas go to: www.kitchenstudio-ge.com
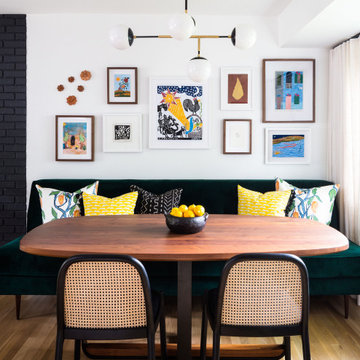
Small midcentury kitchen/dining combo in DC Metro with white walls, light hardwood floors and brown floor.
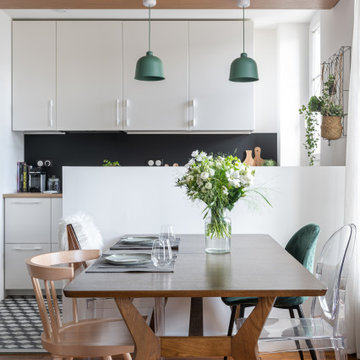
This is an example of a mid-sized contemporary kitchen/dining combo in Paris with white walls and medium hardwood floors.
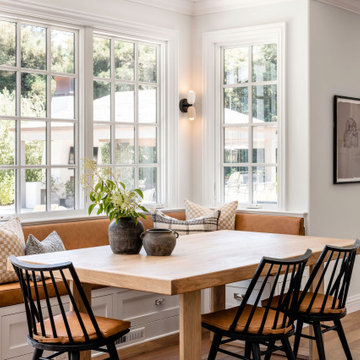
Vignette of the built in breakfast nook.
This is an example of a traditional dining room in San Francisco with white walls, medium hardwood floors and brown floor.
This is an example of a traditional dining room in San Francisco with white walls, medium hardwood floors and brown floor.
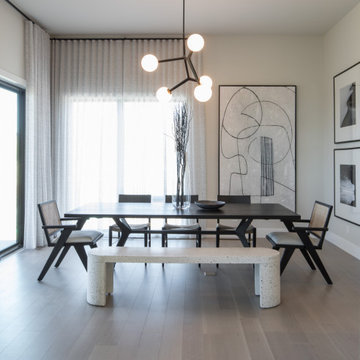
It is always a pleasure helping with the Hospital Home Lottery! These homes are large and allow us to be creative and try new things. This lottery home was a clean lined Scandinavian modern home. Some of our favorite features are the sculptural dining room, the basement rec area banquette, and the open concept ensuite. The Nordic style cabinetry paired with clean modern finishes and furniture showcase the modern design. The smoked mirror backsplashes in the bar areas, and open shelving in the kitchen and office provide the sparkle throughout the home. The interesting areas in this home make it memorable and unique around every corner! We are excited to showcase the latest Calgary Health Foundation/Calbridge Homes Lottery Home. Good Luck to everyone that purchased tickets!

Ownby Designs commissioned a custom table from Peter Thomas Designs featuring a wood-slab top on acrylic legs, creating the illusion that it's floating. A pendant of glass balls from Hinkley Lighting is a key focal point.
A Douglas fir ceiling, along with limestone floors and walls, creates a visually calm interior.
Project Details // Now and Zen
Renovation, Paradise Valley, Arizona
Architecture: Drewett Works
Builder: Brimley Development
Interior Designer: Ownby Design
Photographer: Dino Tonn
Millwork: Rysso Peters
Limestone (Demitasse) flooring and walls: Solstice Stone
Windows (Arcadia): Elevation Window & Door
Table: Peter Thomas Designs
Pendants: Hinkley Lighting
https://www.drewettworks.com/now-and-zen/
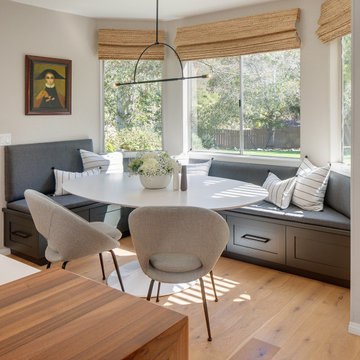
Breakfast nook with built in benches. Extra storage
Inspiration for a small transitional dining room in San Diego with white walls.
Inspiration for a small transitional dining room in San Diego with white walls.

Custom Real Wood Plantation Shutters | Louver Size: 4.5" | Crafted & Designed by Acadia Shutters
This is an example of a mid-sized arts and crafts dining room in Nashville with white walls, dark hardwood floors, no fireplace, brown floor and planked wall panelling.
This is an example of a mid-sized arts and crafts dining room in Nashville with white walls, dark hardwood floors, no fireplace, brown floor and planked wall panelling.
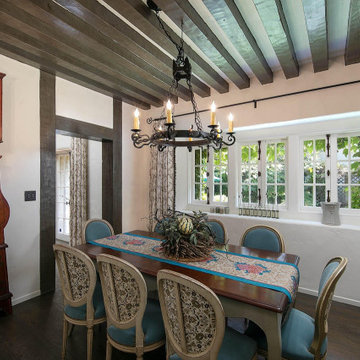
Design ideas for a mid-sized separate dining room in Santa Barbara with white walls, dark hardwood floors, no fireplace, brown floor and exposed beam.
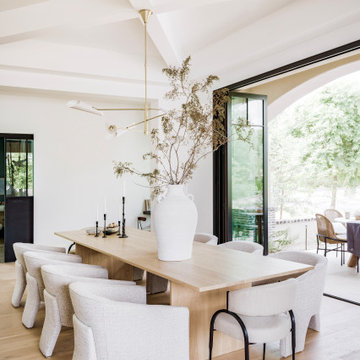
Design ideas for a large transitional separate dining room in Phoenix with white walls, light hardwood floors, beige floor and wood.
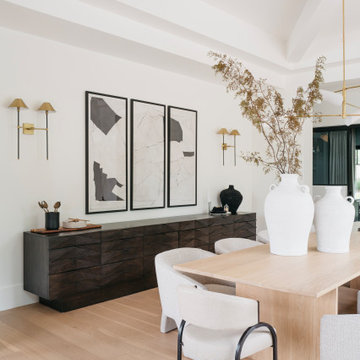
Large transitional separate dining room in Phoenix with white walls, light hardwood floors, beige floor and wood.

Key decor elements include: Henry Dining table by Egg Collective, Ch20 Elbow chairs by Hans Wegner, Bana triple vase from Horne, Brass candlesticks from Skultuna,
Agnes 10 light chandelier powder coated in black and brass finish by Lindsey Adelman from Roll and Hill
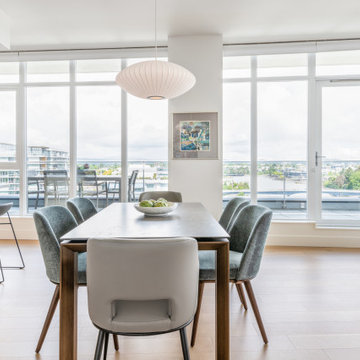
Design ideas for a mid-sized contemporary dining room in Vancouver with white walls, light hardwood floors, a standard fireplace, a tile fireplace surround, beige floor and vaulted.

Mid-sized dining room in Other with white walls, terra-cotta floors, a corner fireplace, a plaster fireplace surround, orange floor and exposed beam.
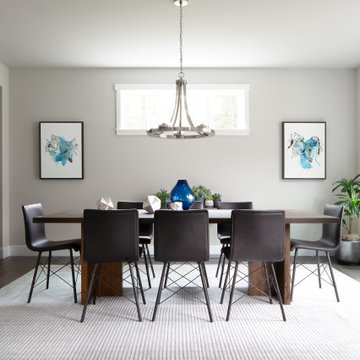
Our Bellevue studio gave this home a modern look with an industrial edge, and we used performance fabrics and durable furniture that can cater to the needs of a young family with pets.
---
Project designed by Michelle Yorke Interior Design Firm in Bellevue. Serving Redmond, Sammamish, Issaquah, Mercer Island, Kirkland, Medina, Clyde Hill, and Seattle.
For more about Michelle Yorke, click here: https://michelleyorkedesign.com/
To learn more about this project, click here:
https://michelleyorkedesign.com/project/snohomish-wa-interior-design/
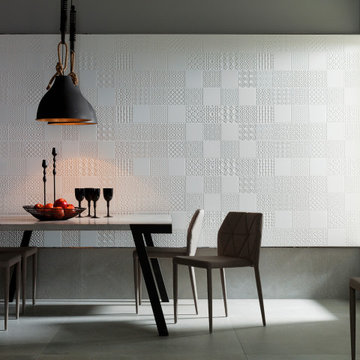
Deco Matt - Available at Ceramo Tiles
A fresh take on the all-white feature. Deco Matt is an eclectic mix of impressive 3-dimensional contemporary and traditional patterns.

Large transitional kitchen/dining combo in Chicago with white walls, medium hardwood floors and brown floor.
Dining Room Design Ideas with Purple Walls and White Walls
8