Dining Room Design Ideas with Porcelain Floors and Recessed
Refine by:
Budget
Sort by:Popular Today
1 - 20 of 240 photos
Item 1 of 3

This is an example of a mid-sized transitional open plan dining in Moscow with beige walls, porcelain floors, white floor, recessed and panelled walls.
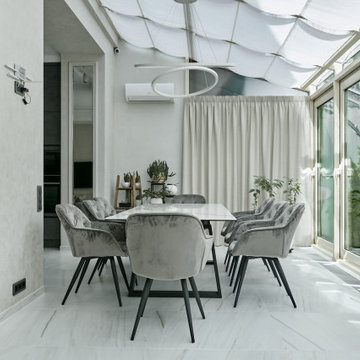
This is an example of a contemporary dining room in Moscow with grey walls, porcelain floors, white floor and recessed.

This multi-functional dining room is designed to reflect our client's eclectic and industrial vibe. From the distressed fabric on our custom swivel chairs to the reclaimed wood on the dining table, this space welcomes you in to cozy and have a seat. The highlight is the custom flooring, which carries slate-colored porcelain hex from the mudroom toward the dining room, blending into the light wood flooring with an organic feel. The metallic porcelain tile and hand blown glass pendants help round out the mixture of elements, and the result is a welcoming space for formal dining or after-dinner reading!
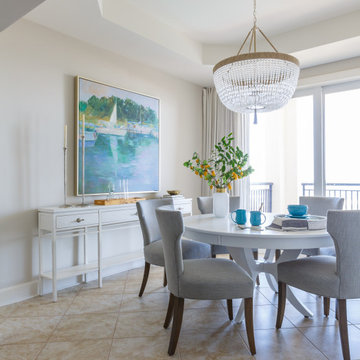
Open dining area, seating six, with beaded chandelier.
Jessie Preza Photography
Transitional dining room in Jacksonville with beige walls, porcelain floors, beige floor and recessed.
Transitional dining room in Jacksonville with beige walls, porcelain floors, beige floor and recessed.
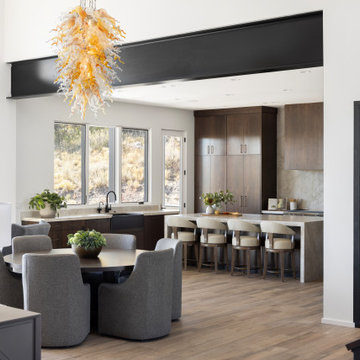
Modern dining and kitchen area featuring custom made hand blown chandelier and wine room
Design ideas for a large modern kitchen/dining combo in Salt Lake City with white walls, porcelain floors, brown floor and recessed.
Design ideas for a large modern kitchen/dining combo in Salt Lake City with white walls, porcelain floors, brown floor and recessed.
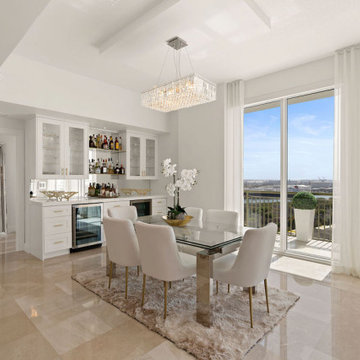
Mid-sized contemporary kitchen/dining combo in Tampa with white walls, porcelain floors, beige floor and recessed.
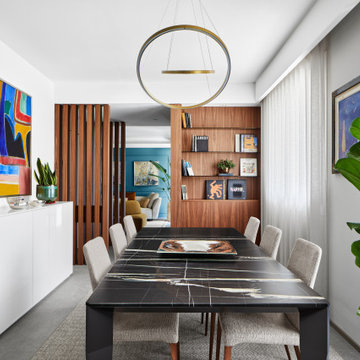
L'ingresso sulla zona giorno è stato schermato attraverso un sistema di setti in legno in noce canaletto, disegnati e realizzati su misura. Di fronte all'ingresso è presente un armadio per riporre giacche e cappotti. Il blocco armadio, anch'esso in noce canaletto, ospita sul fianco una libreria con mensole in vetro fumè e un contenitore basso a servizio dell'area pranzo. L'arredo è percepito come un blocco continuo, integrato e funzionalmente congeniale.
Il tavolo, importante ed elegante, della Molteni, con piano in Sahara Noir, è il vero protagonista della zona pranzo. L'illuminazione oro, con volute sinuose della Nemo Lighting, contribuisce ad impreziosire lo spazio e a smussare l'impatto spigoloso e massivo del tavolo.

Inspiration for a large modern dining room in Other with multi-coloured walls, porcelain floors, yellow floor, recessed and wallpaper.
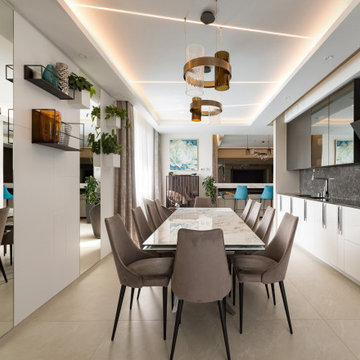
This is an example of a contemporary dining room in Moscow with porcelain floors, beige floor and recessed.
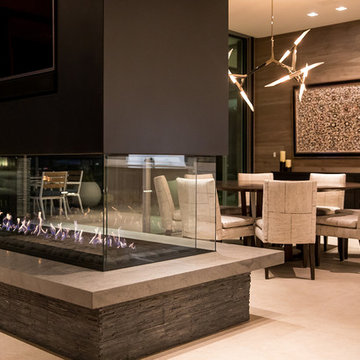
Trousdale Beverly Hills luxury home modern fireplace & dining room. Photo by Jason Speth.
This is an example of a mid-sized modern kitchen/dining combo in Los Angeles with beige walls, porcelain floors, a two-sided fireplace, white floor and recessed.
This is an example of a mid-sized modern kitchen/dining combo in Los Angeles with beige walls, porcelain floors, a two-sided fireplace, white floor and recessed.
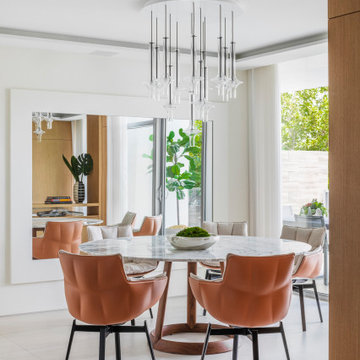
Dining in style. This round marble table and salmon-colored chairs inspire us to gather around and create new memories.
Design ideas for a contemporary dining room in Miami with white walls, beige floor, recessed and porcelain floors.
Design ideas for a contemporary dining room in Miami with white walls, beige floor, recessed and porcelain floors.
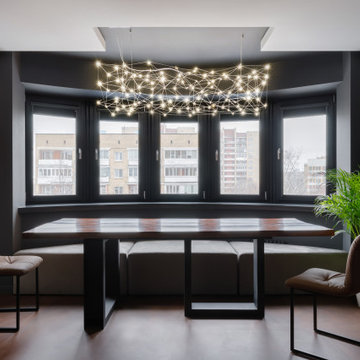
Photo of a mid-sized contemporary open plan dining in Moscow with grey walls, porcelain floors, brown floor, recessed and decorative wall panelling.
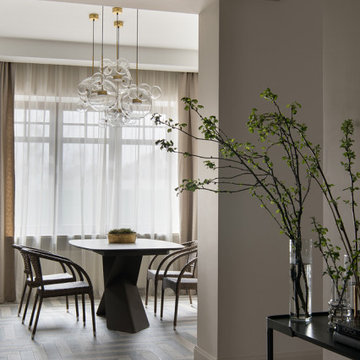
Зона столовой соединена с кухней. Через широкие порталы столовая просматривается из холла и гостиной
Inspiration for a mid-sized contemporary kitchen/dining combo in Moscow with beige walls, porcelain floors, grey floor and recessed.
Inspiration for a mid-sized contemporary kitchen/dining combo in Moscow with beige walls, porcelain floors, grey floor and recessed.
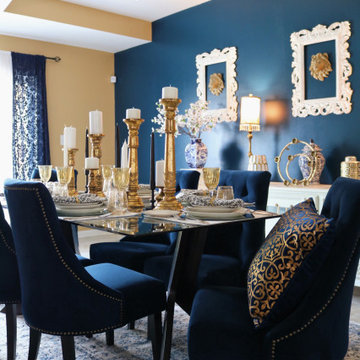
Design ideas for a small traditional kitchen/dining combo in New Orleans with blue walls, porcelain floors, beige floor and recessed.
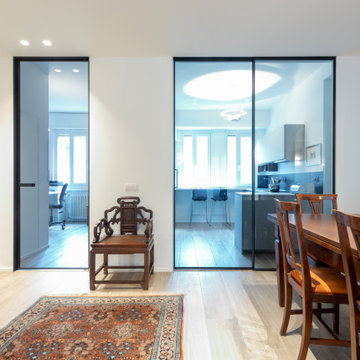
La zona pranzo/ingresso fa da trait d'union tra il salotto e gli altri ambienti. E' caratterizzato da un ampio controsoffitto con illuminazione ad incasso ed arredato con alcuni pezzi già esistenti, qui particolarmente valorizzati. Il tavolo grazie ad un meccanismo di apertura è in grado di raddoppiare la sua dimensione permettendo di alloggiare comodamente più di 10 persone.
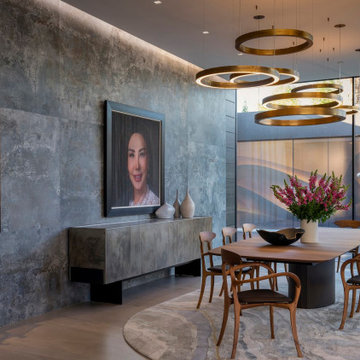
Serenity Indian Wells luxury modern home dining room artwork. Photo by William MacCollum.
Design ideas for an expansive modern open plan dining in Los Angeles with grey walls, porcelain floors, white floor and recessed.
Design ideas for an expansive modern open plan dining in Los Angeles with grey walls, porcelain floors, white floor and recessed.
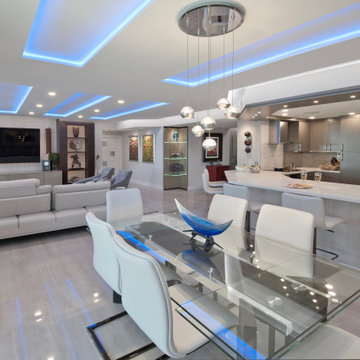
Soft grey and neutral tones, glass and chrome expandable dining table, custom wood cabinetry in the kitchen and media built in.
Photo of a large contemporary open plan dining in Miami with grey walls, porcelain floors, grey floor and recessed.
Photo of a large contemporary open plan dining in Miami with grey walls, porcelain floors, grey floor and recessed.
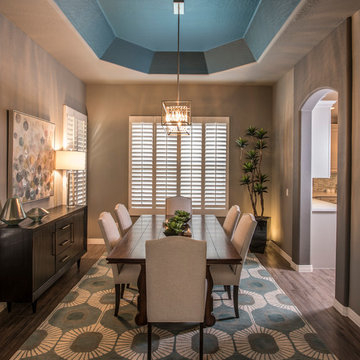
Our client wanted to update the entire first floor of her "very beige, traditional tract home." These common areas included her Kitchen, Dining Room, Family Room and Living Room. Her desire was for us to convert her existing drab, beige house, into a more "modern" (but not TOO modern) looking home, while incorporating a few of her existing pieces she wished to retain. I LOVE a good challenge and we were able to completely transform her existing house into beautiful, transitional spaces that suite her and her family's needs. As designers, our concern was to design each area to not only be beautiful and comfortable, but to be functional for her family, as well. We incorporated those pieces she wanted to keep with a mix of eclectic design elements and pops of gorgeous color to transform her home from drab to FAB!!
Photo By: Scott Sandler
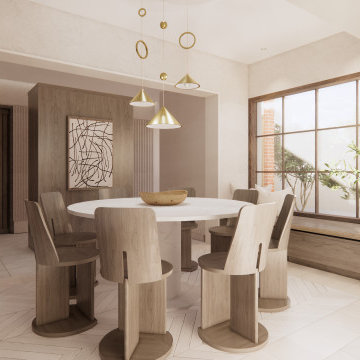
El comedor es el núcleo principal de la vivienda, y destaca por un mobiliario de sillas macizas de madera, una mesa de mármol y la delicadeza de una lámpara central de color bronce envejecido.
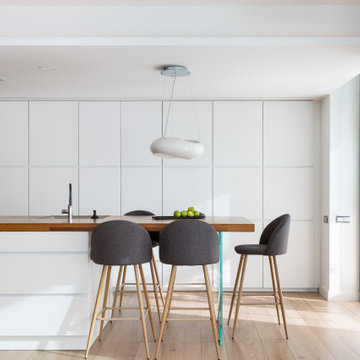
obra de arte original
Photo of a large modern dining room in Other with grey walls, porcelain floors, recessed, panelled walls and beige floor.
Photo of a large modern dining room in Other with grey walls, porcelain floors, recessed, panelled walls and beige floor.
Dining Room Design Ideas with Porcelain Floors and Recessed
1