Dining Room Design Ideas with Timber
Refine by:
Budget
Sort by:Popular Today
1 - 20 of 161 photos
Item 1 of 3
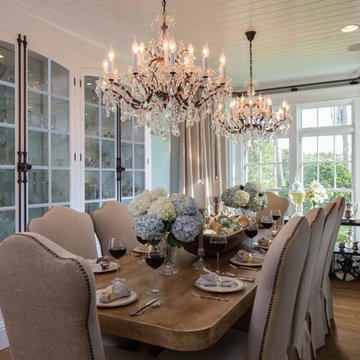
This is an example of a small separate dining room in Tampa with green walls, light hardwood floors, no fireplace, brown floor and timber.
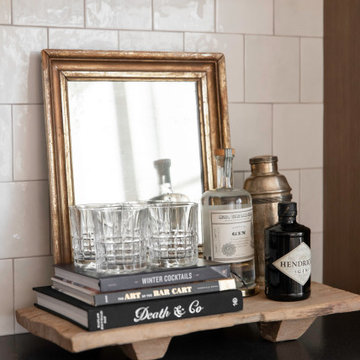
This beautiful custom home built by Bowlin Built and designed by Boxwood Avenue in the Reno Tahoe area features creamy walls painted with Benjamin Moore's Swiss Coffee and white oak custom cabinetry. This dining room design is complete with a custom floating brass bistro bar and gorgeous brass light fixture.
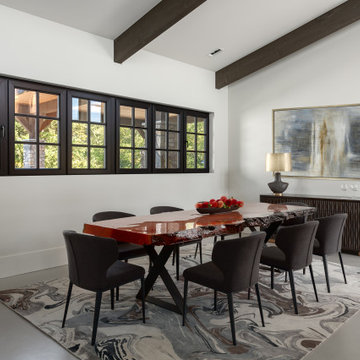
Mid-sized contemporary open plan dining in Vancouver with white walls, concrete floors, grey floor and timber.
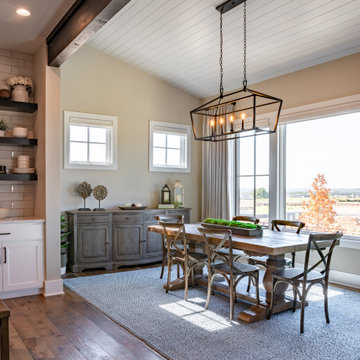
This everyday dining space is so cozy and inviting. We used an indoor/outdoor rug from Dash and Albert, farmhouse table and cafe chairs in reclaimed wood, and an oversized buffet from Classic Home Furnishings. Added warmth with draperies in Pindler fabric and tongue and groove ceiling.

Photo of a mid-sized country kitchen/dining combo in Other with white walls, dark hardwood floors, timber and planked wall panelling.
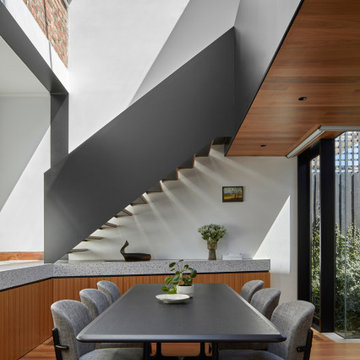
Split levels - open plan living zone below and a mezzanine Study above - create a soaring atrium topped by a series of skylights that extend along the full width of the building.
Photo by Dave Kulesza.
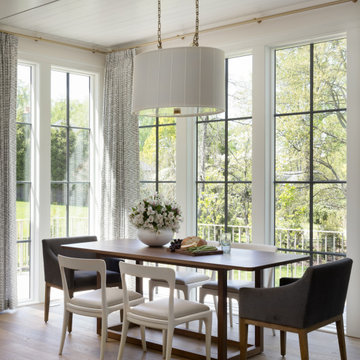
In this transitional home, a casual breakfast nook sits adjacent to the kitchen and living room.
This is an example of a small transitional dining room in DC Metro with beige walls, medium hardwood floors, brown floor and timber.
This is an example of a small transitional dining room in DC Metro with beige walls, medium hardwood floors, brown floor and timber.

Dining with custom pendant lighting.
Design ideas for a large midcentury kitchen/dining combo in Indianapolis with white walls, medium hardwood floors, exposed beam, timber, vaulted and brown floor.
Design ideas for a large midcentury kitchen/dining combo in Indianapolis with white walls, medium hardwood floors, exposed beam, timber, vaulted and brown floor.

Every detail of this European villa-style home exudes a uniquely finished feel. Our design goals were to invoke a sense of travel while simultaneously cultivating a homely and inviting ambience. This project reflects our commitment to crafting spaces seamlessly blending luxury with functionality.
This once-underused, bland formal dining room was transformed into an evening retreat, evoking the ambience of a Tangiers cigar bar. Texture was introduced through grasscloth wallpaper, shuttered cabinet doors, rattan chairs, and knotty pine ceilings.
---
Project completed by Wendy Langston's Everything Home interior design firm, which serves Carmel, Zionsville, Fishers, Westfield, Noblesville, and Indianapolis.
For more about Everything Home, see here: https://everythinghomedesigns.com/
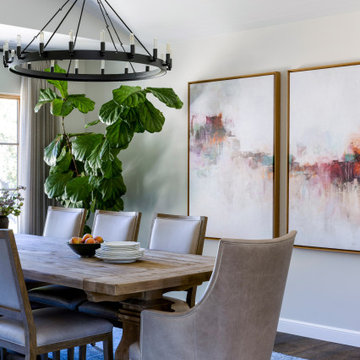
Design ideas for a large country separate dining room in San Francisco with white walls, dark hardwood floors, brown floor and timber.
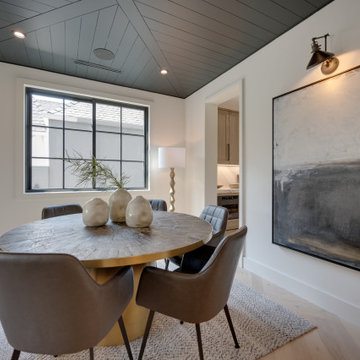
This square dining room wasn't elongated so, a round table made sense. The drama is in the fixtures by Rejuvenation, the black ceiling with a ship lap design, herringbone floors and 8" baseboards. Also, all of the windows in the house are painted black wood from Marvin.

This contempoary breakfast room is part of the larger kitchen. Perfect for smaller meals early morning before work or school. Upholstered chairs in citron green fabric for comfort and a classic mid-century design Tulip table all grounded with a light-colored hide rug. Simple design, edited colors and textures, make for the best result here.
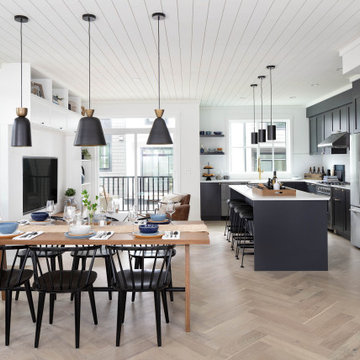
Large beach style open plan dining in Vancouver with white walls, light hardwood floors, beige floor and timber.
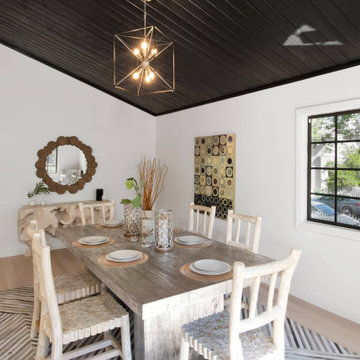
The dining room of our MidCentury Modern Encino home remodel features a statement black shiplap vaulted ceiling paired with midcentury modern rectangular dining table and dining chairs. An accent piece of midcentury lighting, light hardwood floors on an open floor plan with large windows complete the space.

You Can Make It into a Multipurpose Room
Using different rooms for different purposes is so outdated. These days, the majority of people want their kitchen to be a family-hub where everyone can gather for meals, but still have enough space to do their own thing too.
Depending on the size of your kitchen, you may want to combine preparation and cooking areas with dining areas and living zones. Even if your kitchen isn’t huge, having an area in the kitchen where you can enjoy a meal or a glass of wine with friends will allow you to continue being part of the conversation even if you’re washing the dishes or preparing food.

A new small addition on an old stone house contains this breakfast room or casual dining room leading to a renovated kitchen, plus a mudroom entrance and a basement-level workout room.
Photo: (c) Jeffrey Totaro 2020
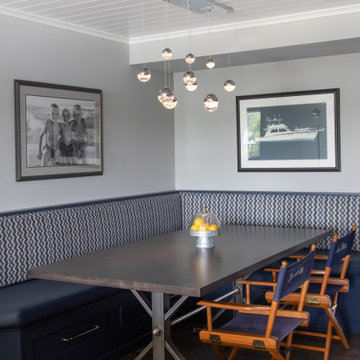
We opened this condo up and took advantage of all the storage we could get. We staying within a neutral pallet, but used navy as our base color. This is a perfect reflection off the lake.
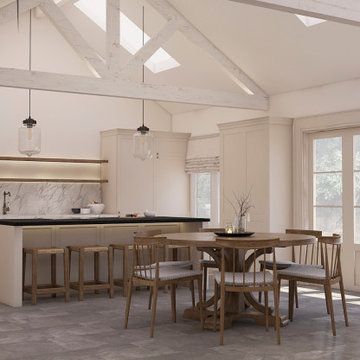
Proposed dining area within a new extension to a 1930's bungalow.
Mid-sized scandinavian open plan dining in Surrey with white walls, limestone floors, no fireplace, grey floor and timber.
Mid-sized scandinavian open plan dining in Surrey with white walls, limestone floors, no fireplace, grey floor and timber.
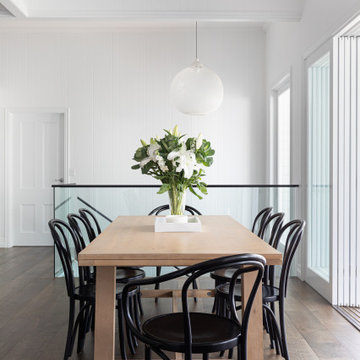
This classic Queenslander home in Red Hill, was a major renovation and therefore an opportunity to meet the family’s needs. With three active children, this family required a space that was as functional as it was beautiful, not forgetting the importance of it feeling inviting.
The resulting home references the classic Queenslander in combination with a refined mix of modern Hampton elements.
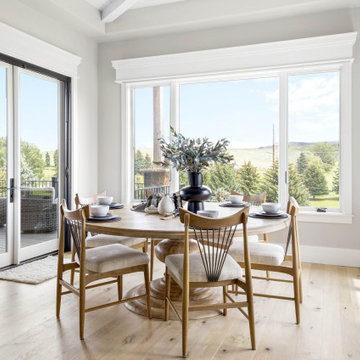
Dining Room
Large country kitchen/dining combo in Other with grey walls, medium hardwood floors, brown floor and timber.
Large country kitchen/dining combo in Other with grey walls, medium hardwood floors, brown floor and timber.
Dining Room Design Ideas with Timber
1