All Wall Treatments Dining Room Design Ideas with Timber
Refine by:
Budget
Sort by:Popular Today
181 - 200 of 301 photos
Item 1 of 3
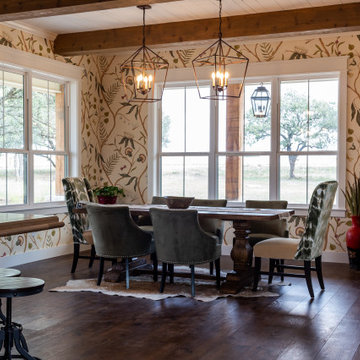
Transitional kitchen/dining combo in Dallas with dark hardwood floors, timber and wallpaper.
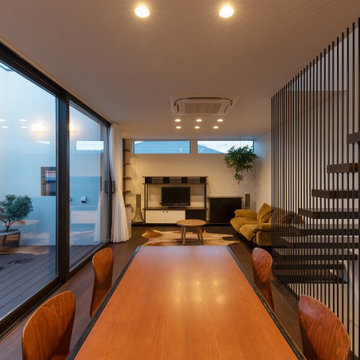
Inspiration for a mid-sized midcentury open plan dining in Tokyo with white walls, dark hardwood floors, brown floor, timber and planked wall panelling.
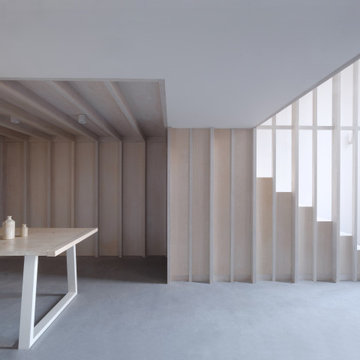
View of new dining room under mezzanine and stair
Small contemporary open plan dining in London with timber and panelled walls.
Small contemporary open plan dining in London with timber and panelled walls.
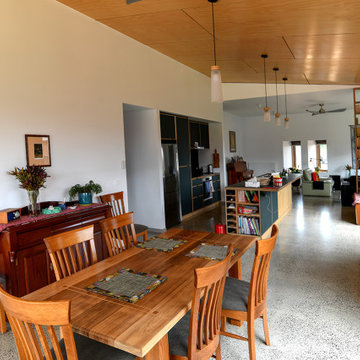
Geometric plywood paneling feature on the walls and ceiling of the kitchen and dining room, opening out into the lounge room beyond.
Photo of a mid-sized modern kitchen/dining combo in Other with concrete floors, grey floor, timber and panelled walls.
Photo of a mid-sized modern kitchen/dining combo in Other with concrete floors, grey floor, timber and panelled walls.
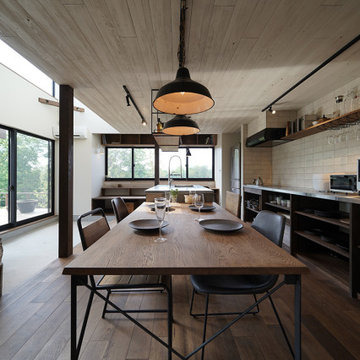
This is an example of a mid-sized industrial open plan dining in Other with white walls, dark hardwood floors, a wood stove, a concrete fireplace surround, brown floor, timber and planked wall panelling.
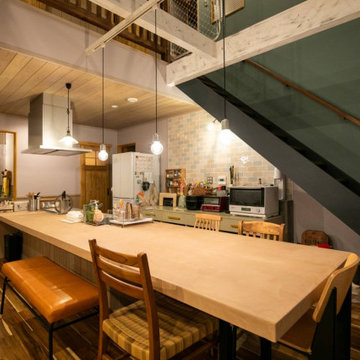
モールテックスの造作キッチン
Photo of a mid-sized contemporary open plan dining in Other with multi-coloured walls, medium hardwood floors, timber and wallpaper.
Photo of a mid-sized contemporary open plan dining in Other with multi-coloured walls, medium hardwood floors, timber and wallpaper.
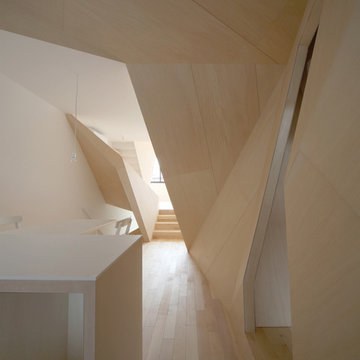
Photo : Kei Sugino , Kentaro Takeguchi
Design ideas for a mid-sized contemporary kitchen/dining combo in Kyoto with white walls, light hardwood floors, timber and planked wall panelling.
Design ideas for a mid-sized contemporary kitchen/dining combo in Kyoto with white walls, light hardwood floors, timber and planked wall panelling.
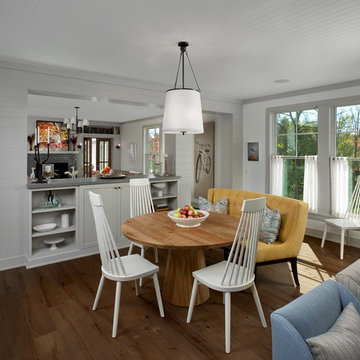
Transitional kitchen/dining combo in Grand Rapids with grey walls, dark hardwood floors, brown floor, timber and planked wall panelling.
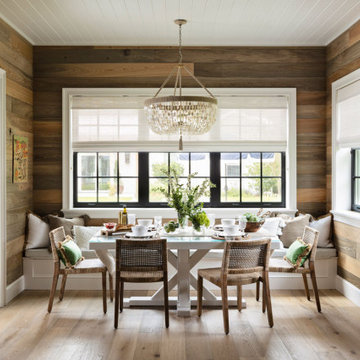
A master class in modern contemporary design is on display in Ocala, Florida. Six-hundred square feet of River-Recovered® Pecky Cypress 5-1/4” fill the ceilings and walls. The River-Recovered® Pecky Cypress is tastefully accented with a coat of white paint. The dining and outdoor lounge displays a 415 square feet of Midnight Heart Cypress 5-1/4” feature walls. Goodwin Company River-Recovered® Heart Cypress warms you up throughout the home. As you walk up the stairs guided by antique Heart Cypress handrails you are presented with a stunning Pecky Cypress feature wall with a chevron pattern design.
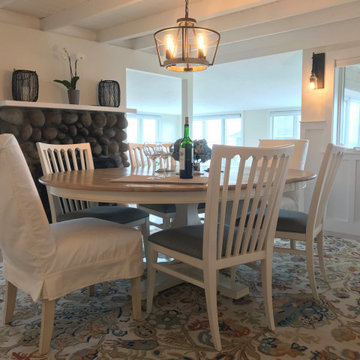
Design ideas for a mid-sized transitional open plan dining with beige walls, light hardwood floors, a stone fireplace surround, beige floor and timber.
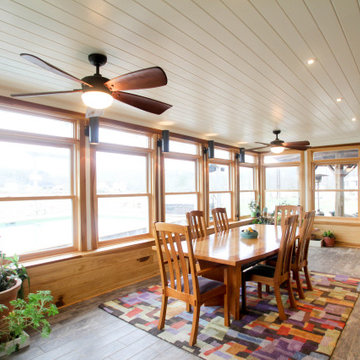
Photo of a large contemporary dining room in Other with porcelain floors, grey floor, timber and panelled walls.
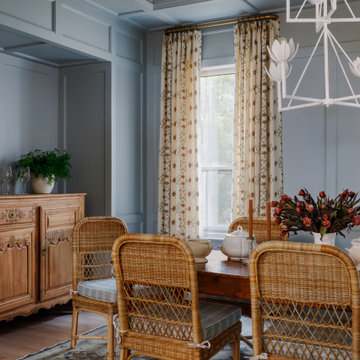
Formal Dining Room, Shiplap Ceiling, Coffered Ceiling, Wall Panels, Trim, Wood Floor, Electrical Fixture Install, Paint Walls and Ceilings
Design ideas for a mid-sized traditional dining room in Houston with blue walls, light hardwood floors, brown floor, timber and panelled walls.
Design ideas for a mid-sized traditional dining room in Houston with blue walls, light hardwood floors, brown floor, timber and panelled walls.
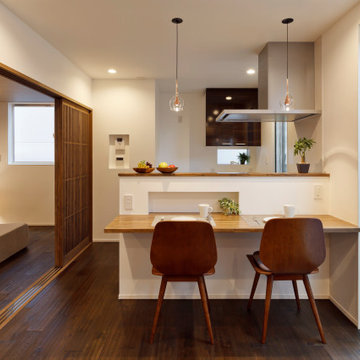
カウンターの奥行きを長めにとって、 ゆったりと食事ができるように配慮しています。
Contemporary kitchen/dining combo in Other with white walls, dark hardwood floors, brown floor, timber and planked wall panelling.
Contemporary kitchen/dining combo in Other with white walls, dark hardwood floors, brown floor, timber and planked wall panelling.
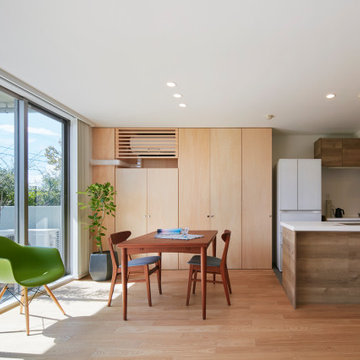
築18年のマンション住戸を改修し、寝室と廊下の間に10枚の連続引戸を挿入した。引戸は周辺環境との繋がり方の調整弁となり、廊下まで自然採光したり、子供の成長や気分に応じた使い方ができる。また、リビングにはガラス引戸で在宅ワークスペースを設置し、家族の様子を見守りながら引戸の開閉で音の繋がり方を調節できる。限られた空間でも、そこで過ごす人々が様々な距離感を選択できる、繋がりつつ離れられる家である。(写真撮影:Forward Stroke Inc.)
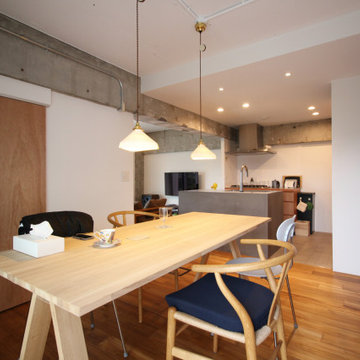
This is an example of a mid-sized scandinavian separate dining room in Tokyo Suburbs with white walls, light hardwood floors, beige floor, timber and planked wall panelling.
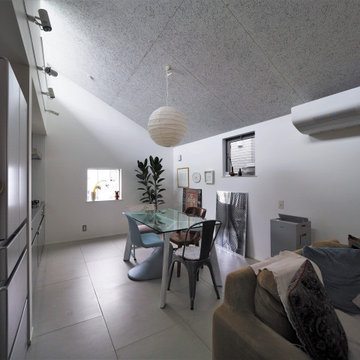
Inspiration for a mid-sized midcentury open plan dining in Tokyo with white walls, grey floor, timber and wallpaper.
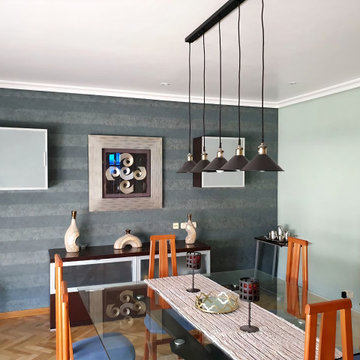
Tras pasar unos años fuera por cuestiones laborales , y por otras ajenas a mi propia persona, en una de las veces que podía venir a Burriana, donde tengo mi piso, vi que con el tiempo se había desfasado, que pedía a gritos una actualización 2.0 si o si. Así que lo que fui haciendo fue ir midiendiendo y comprando, telas, objetos de decoración, cuadros, etc.. que se amoldaran al diseño que había preparado en mi mente y luego a plano. Y en Algeciras, me enamoré del cuadro ,que es el foco central sobre el que monte toda la remodelación de mi vivienda, situandolo en la habitación donde mas luciría, por sus colores y características: el comedor.. En el comedor se empezó por el suelo donde se acuchilló, lijó y se barnizó el parquet que se encuentra en toda la casa, exceptuando los tres baños que tiene , la galería y un cuarto despensa/plancha.,Tras secarse y poder trabajar el las paredes, se colocó un papel en horizontal, de Lola Decoración, de rayas anchas con textura, en tonos verdes azulados, , donde el cuadro es el punto central, colocando dos vitrinas a su lado, y debajo el aparador , con tres sencillos jarrones, de La Coqueta, en Algeciras, pero de tonos que continuaban la armonía, de los tonos del cuadro. Los muebles en tono wengue, y una enorme mesa de cristal cuadrada, para 12 comensales, sostenida por un hermoso pie en cruz de madera wengue, al igual que el resto de muebles, apoyada sobre una alfombra en tono arena y unos pequeños detalles mas anaranjados, cerca de los bordes, y se pintaron el resto de paredes en un tono verde claro, para que aportase luminosidad mas si cabe, a la habitación. Para la iluminación escogimos una sencilla pero moderna lámpara de cinco focos tipo industrial, a la altura de las cabezas de los comensales. Esta lámpara esta a la misma altura y centrada con el cuadro. Sobre la mesa , un discreto camino de mesa, con dos candelabros de estilo antiguo, casi medieval, con una bandeja de tono dorado y cristal, con tres porta-velas de color dorado.
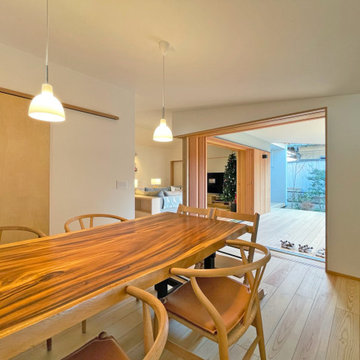
Design ideas for a large separate dining room with white walls, light hardwood floors, beige floor, timber and planked wall panelling.
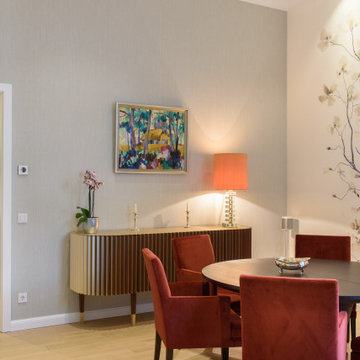
Ein luxoriöses Esszimmer mit viel Flair, unser Design wurde von unseren ausführenden Partnerfirmen mit größter Widmung umgesetzt. Die Tapeten stammen von Casamance und Wall und Deco, Esstischstühle von Witmann
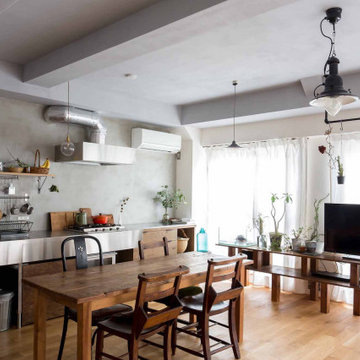
Industrial open plan dining in Tokyo with light hardwood floors, timber and planked wall panelling.
All Wall Treatments Dining Room Design Ideas with Timber
10