Dining Room Design Ideas with Travertine Floors
Refine by:
Budget
Sort by:Popular Today
121 - 140 of 714 photos
Item 1 of 3
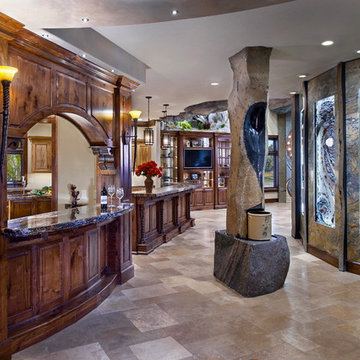
Photography by Larry Kantor
Expansive contemporary kitchen/dining combo in Seattle with travertine floors.
Expansive contemporary kitchen/dining combo in Seattle with travertine floors.
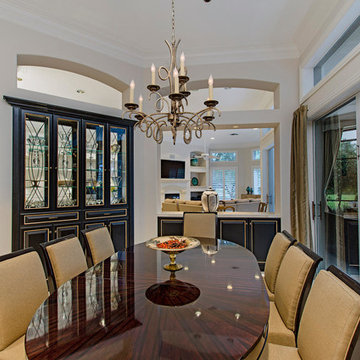
Photo of a large traditional separate dining room in Miami with white walls, travertine floors and no fireplace.
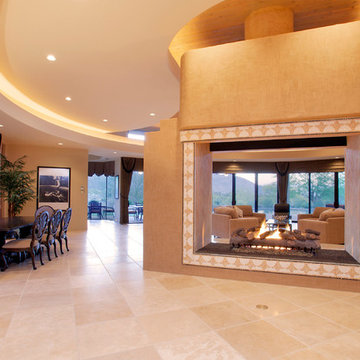
Home staging services of this space involved refinishing and reupholstering the dining room set, highlighting the grand fireplace with a warm venetian plaster and incorporating colors and art which would tie in with the clients existing drapery.
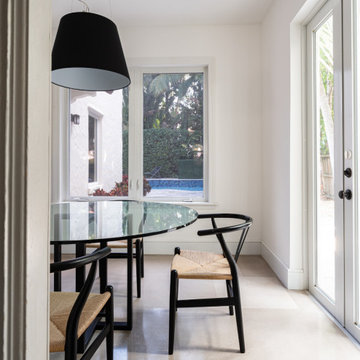
This is an example of a small country kitchen/dining combo in Miami with white walls, travertine floors, beige floor and exposed beam.
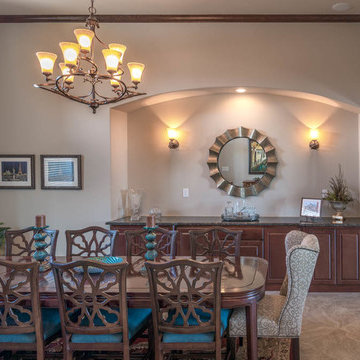
Photo of a mid-sized dining room in Austin with beige walls, travertine floors and no fireplace.
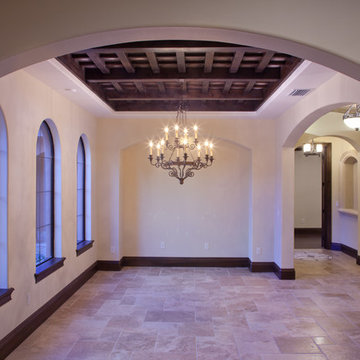
Formal dining room in this luxury custom home by Orlando Custom Home Builder Jorge Ulibarri features a ceiling treatment with distressed beams in a criss-cross grid with handprinted tile insets. Note the dark stained trim that contrasts with the white walls to give the home its Mediterranean flair.
This 6,300 square foot custom home by Orlando Custom Home Builder Jorge Ulibarri is located in the country club community of Heathrow, just north of Orlando, Florida. Curb appeal comes from its two-story tower entry, a signature of Jorge Ulibarri custom homes.
Photo credit: Harvey Smith
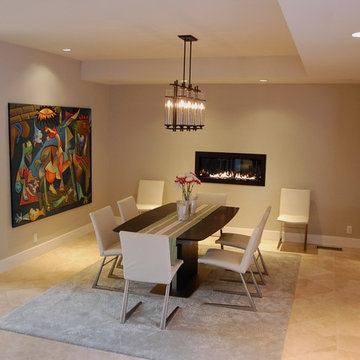
This is an example of a mid-sized contemporary open plan dining in Orange County with travertine floors, beige walls, a ribbon fireplace and a metal fireplace surround.
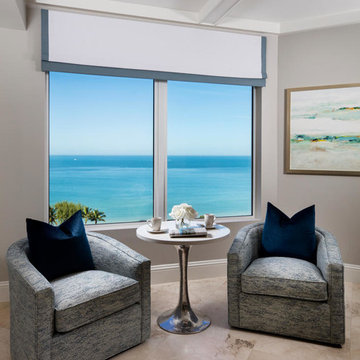
Blaine Johnathan
This is an example of a large transitional kitchen/dining combo in Miami with grey walls, travertine floors and beige floor.
This is an example of a large transitional kitchen/dining combo in Miami with grey walls, travertine floors and beige floor.
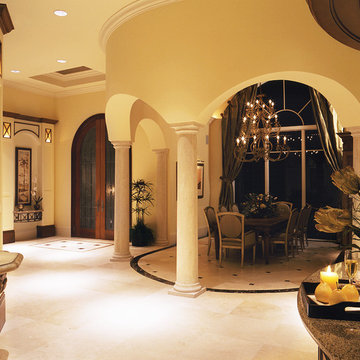
The Sater Design Collection's luxury, Contemporary, Mediterranean home plan "Molina" (Plan #6931). http://saterdesign.com/product/molina/
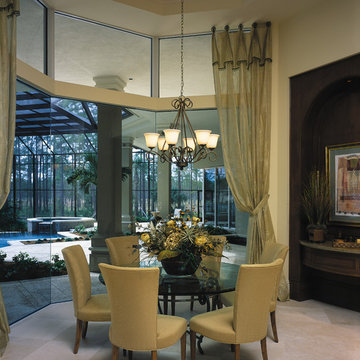
The Sater Design Collection's luxury, Contemporary, Mediterranean home plan "Molina" (Plan #6931).
http://saterdesign.com/product/molina/
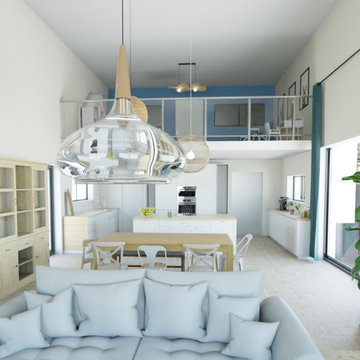
Les clients sont en pleine rénovation d'une grange, et ils avaient besoin de visualiser leur futur intérieur. Avec leur indication, nous avons réaliser un plan 3D de la future grange aménagée et avons fait des photos réalistes afin qu'ils se rendent compte de leur futur intérieur.
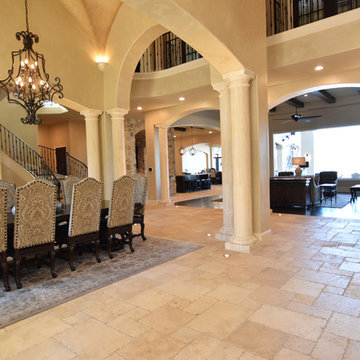
Grary Keith Jackson Design Inc, Architect
Matt McGhee, Builder
Interior Design Concepts, Interior Designer
Villanueva Design, Faux Finisher
Inspiration for an expansive mediterranean open plan dining in Houston with travertine floors, beige walls and no fireplace.
Inspiration for an expansive mediterranean open plan dining in Houston with travertine floors, beige walls and no fireplace.
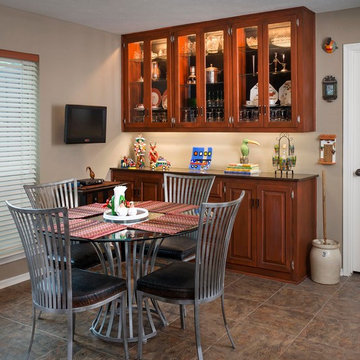
Breakfast room area with built in china cabinet with added lighting & silestone top surface . Surface mounted contemporary ceiling lighting fixture . Client's original table & chair set.
Photo by Dan Piassic
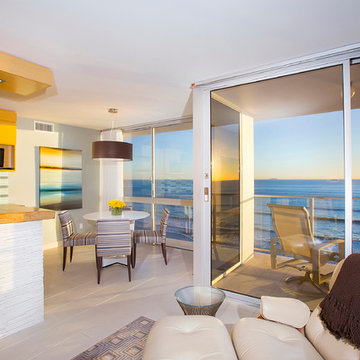
Designed by: Kate Lindberg
McCormick & Wright
Photo taken by: Mindy Mellenbruch
Inspiration for a small contemporary kitchen/dining combo in San Diego with blue walls, travertine floors and no fireplace.
Inspiration for a small contemporary kitchen/dining combo in San Diego with blue walls, travertine floors and no fireplace.
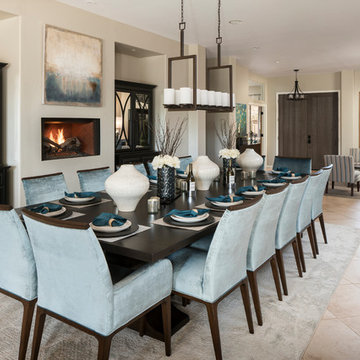
A merging of her love for bright colors and bold patterns and his love of sophisticated hues and contemporary lines, the focal point of this vast open space plan is a grand custom dining table that comfortably sits fourteen guests with an overflow lounge, kitchen and great room seating for everyday.
Shown in this photo: dining room, custom dining table, upholstered chairs, host chairs, slipper chairs, iron chandelier, orb chandelier, area rug, wall art, accessories & finishing touches designed by LMOH Home. | Photography Joshua Caldwell.
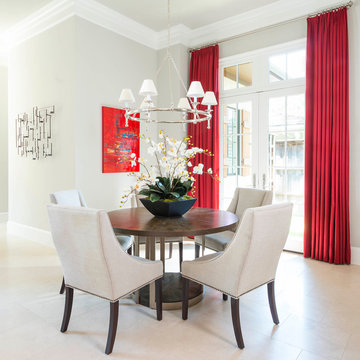
This cozy breakfast nook is mostly neutral, but the pop of the crimson drapery and artwork bring the space to life. Travertine flooring makes for easy cleanup, and the unique round breakfast table, made of wood with an iron base, is truly stunning in person. Four comfortable chairs top off the space to make for the perfect spot for breakfast or a late night snack.
Design: Wesley-Wayne Interiors
Photo: Dan Piassick
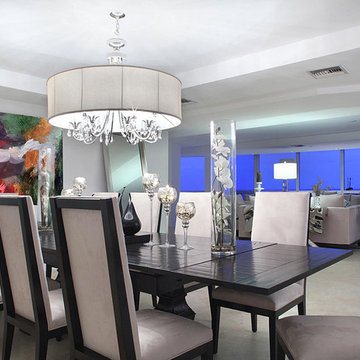
ibi designs
Mid-sized contemporary open plan dining in Miami with white walls, travertine floors and no fireplace.
Mid-sized contemporary open plan dining in Miami with white walls, travertine floors and no fireplace.
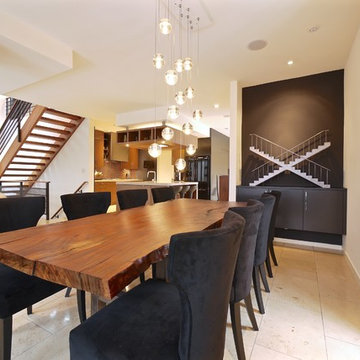
The dining room opens up onto a private terrace with a view over the adjacent forest canopy. A tall, narrow slot window provides light and privacy from an adjacent pathway. The room is backstopped by a dark lacquered built-in hutch.
The Dining Room is separated from the adjacent Living Room by a gas fireplace clad in sandblasted douglas fir boards that have been hand-burnished in copper leaf.
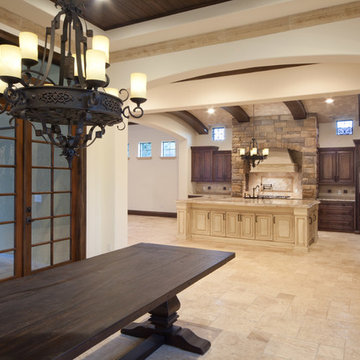
The formal dining room features precast stone trim that frames the wood plank ceiling. Dark wood baseboards enrich the space and contrast with the lighter walls. The formal living room is in Villa Hernandez a home built by Orlando Custom Home Builder Jorge Ulibarri. Photo by Harvey Smith
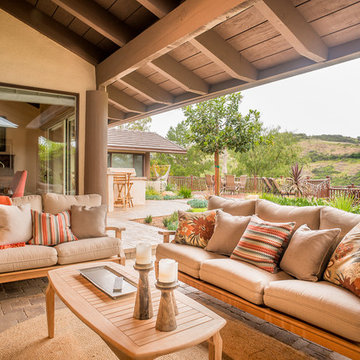
Tom Clary, Clarified Studios
Photo of a mid-sized eclectic open plan dining in Los Angeles with beige walls, travertine floors, a standard fireplace and a stone fireplace surround.
Photo of a mid-sized eclectic open plan dining in Los Angeles with beige walls, travertine floors, a standard fireplace and a stone fireplace surround.
Dining Room Design Ideas with Travertine Floors
7