All Fireplaces Dining Room Design Ideas with Travertine Floors
Refine by:
Budget
Sort by:Popular Today
1 - 20 of 272 photos
Item 1 of 3

Photo of a large mediterranean open plan dining in Marseille with white walls, travertine floors, a standard fireplace, a stone fireplace surround, beige floor and exposed beam.
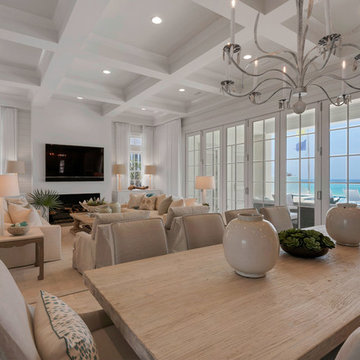
This is an example of an expansive beach style dining room in Miami with white walls, travertine floors, a standard fireplace and a tile fireplace surround.
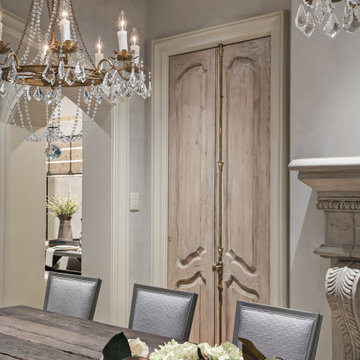
View of remodeled dining room featuring custom designed & fabricated wood doors with brass cremone bolt hardware. Walls are plaster. New doors are distressed to appear vintage. Custom dining table made from reclaimed timbers.
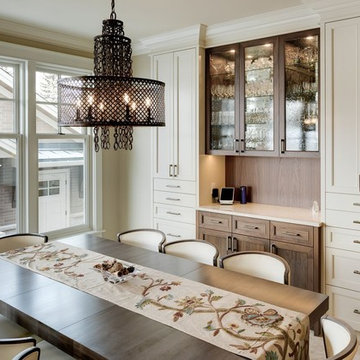
Mid-sized traditional open plan dining in Calgary with beige walls, travertine floors, a standard fireplace and a stone fireplace surround.
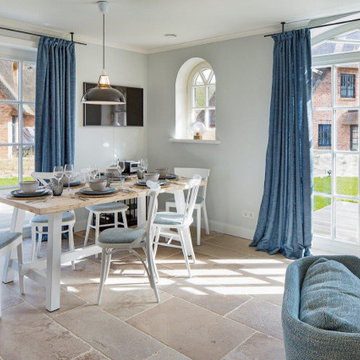
Mid-sized eclectic open plan dining in Other with blue walls, travertine floors and a ribbon fireplace.
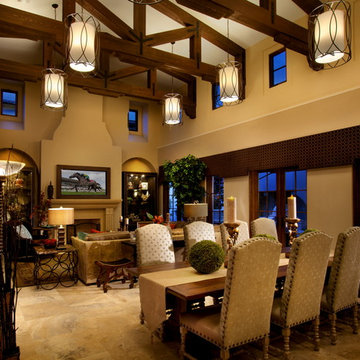
Living / Dining room with twenty foot high ceiling exposed wood truss beams between high glass.
Inspiration for a large mediterranean open plan dining in Orlando with travertine floors, a standard fireplace and beige walls.
Inspiration for a large mediterranean open plan dining in Orlando with travertine floors, a standard fireplace and beige walls.
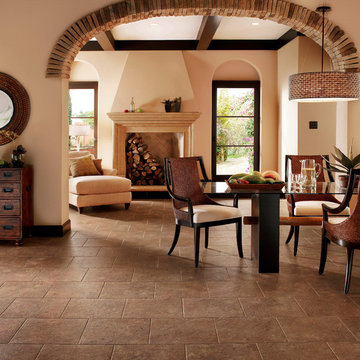
Design ideas for a mid-sized transitional open plan dining in San Francisco with beige walls, travertine floors, a standard fireplace and a stone fireplace surround.
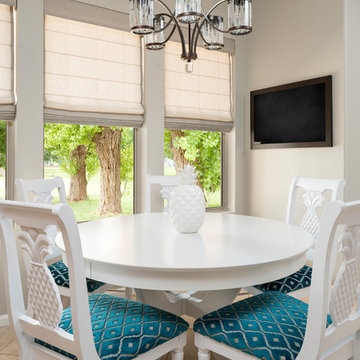
A merging of her love for bright colors and bold patterns and his love of sophisticated hues and contemporary lines, the focal point of this vast open space plan is a grand custom dining table that comfortably sits fourteen guests with an overflow lounge, kitchen and great room seating for everyday.
Shown in this photo: eat-in, dining, kitchen, dining table, crystal chandelier, custom upholstered chairs, custom roman shades, accessories & finishing touches designed by LMOH Home. | Photography Joshua Caldwell.
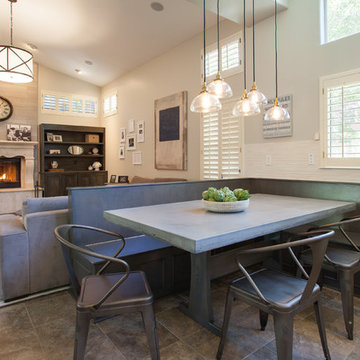
James Stewart
Inspiration for a mid-sized transitional open plan dining in Phoenix with a standard fireplace, a tile fireplace surround, travertine floors and beige walls.
Inspiration for a mid-sized transitional open plan dining in Phoenix with a standard fireplace, a tile fireplace surround, travertine floors and beige walls.
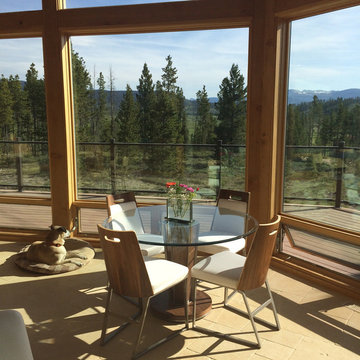
This is an example of a large country open plan dining in Denver with travertine floors, a standard fireplace, a stone fireplace surround, white walls and beige floor.
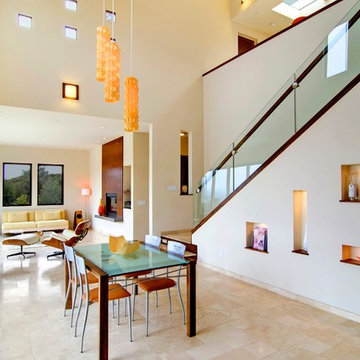
Flash Gallery Photography
Design ideas for a large contemporary open plan dining in San Francisco with travertine floors, beige floor, white walls, a standard fireplace and a wood fireplace surround.
Design ideas for a large contemporary open plan dining in San Francisco with travertine floors, beige floor, white walls, a standard fireplace and a wood fireplace surround.
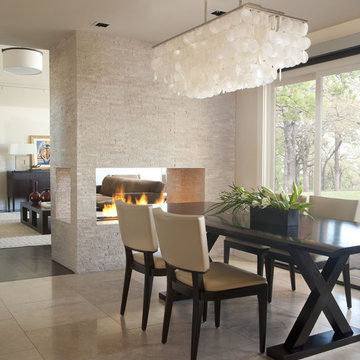
Photography by Emily Minton Redfield
EMR Photography
www.emrphotography.com
Inspiration for a contemporary dining room in Denver with a two-sided fireplace, a tile fireplace surround, travertine floors and beige floor.
Inspiration for a contemporary dining room in Denver with a two-sided fireplace, a tile fireplace surround, travertine floors and beige floor.

Inspiration for a large transitional dining room in Chicago with grey walls, travertine floors, a standard fireplace, a stone fireplace surround, beige floor and exposed beam.
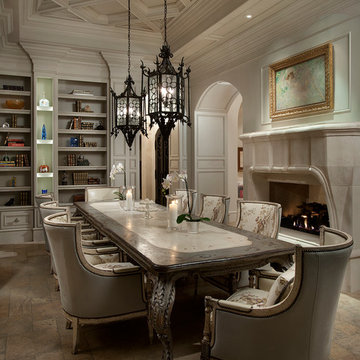
World Renowned Architecture Firm Fratantoni Design created this beautiful home! They design home plans for families all over the world in any size and style. They also have in-house Interior Designer Firm Fratantoni Interior Designers and world class Luxury Home Building Firm Fratantoni Luxury Estates! Hire one or all three companies to design and build and or remodel your home!

Enjoying adjacency to a two-sided fireplace is the dining room. Above is a custom light fixture with 13 glass chrome pendants. The table, imported from Thailand, is Acacia wood.
Project Details // White Box No. 2
Architecture: Drewett Works
Builder: Argue Custom Homes
Interior Design: Ownby Design
Landscape Design (hardscape): Greey | Pickett
Landscape Design: Refined Gardens
Photographer: Jeff Zaruba
See more of this project here: https://www.drewettworks.com/white-box-no-2/
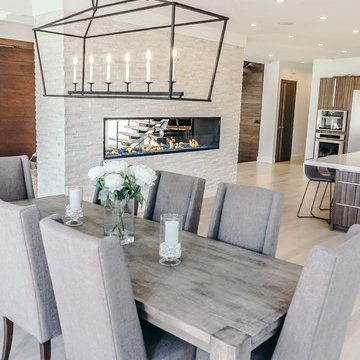
Acucraft custom gas linear fireplace with glass reveal and blue glass media.
Expansive modern kitchen/dining combo in Boston with white walls, travertine floors, a two-sided fireplace, a brick fireplace surround and grey floor.
Expansive modern kitchen/dining combo in Boston with white walls, travertine floors, a two-sided fireplace, a brick fireplace surround and grey floor.
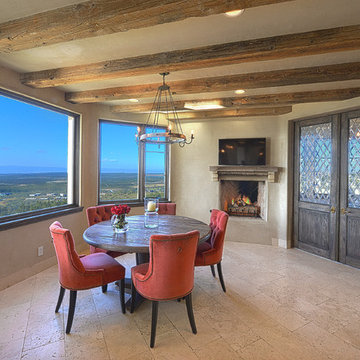
Mid-sized mediterranean separate dining room in San Francisco with beige walls, travertine floors, a standard fireplace, a plaster fireplace surround and beige floor.
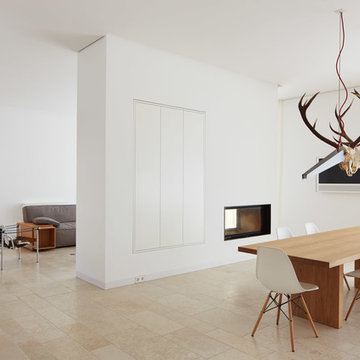
Photo of a mid-sized scandinavian open plan dining in Other with white walls, travertine floors, a two-sided fireplace, a plaster fireplace surround and beige floor.
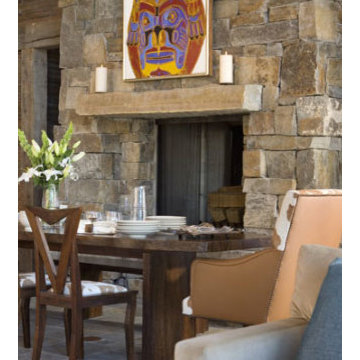
Gullens & Folotico
Photo of an expansive country open plan dining in Other with beige walls, travertine floors, a standard fireplace and a stone fireplace surround.
Photo of an expansive country open plan dining in Other with beige walls, travertine floors, a standard fireplace and a stone fireplace surround.
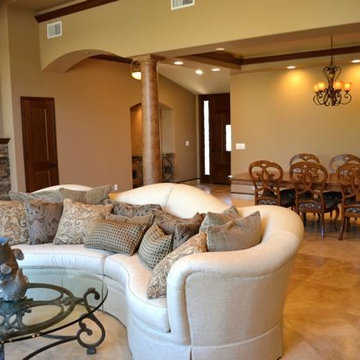
The formal living room dining room are accented by faux finish columns and arched halls and niche.
Design ideas for a large traditional open plan dining in Orange County with beige walls, travertine floors, a standard fireplace and a stone fireplace surround.
Design ideas for a large traditional open plan dining in Orange County with beige walls, travertine floors, a standard fireplace and a stone fireplace surround.
All Fireplaces Dining Room Design Ideas with Travertine Floors
1