Shiplap Dining Room Design Ideas with Vinyl Floors
Refine by:
Budget
Sort by:Popular Today
1 - 7 of 7 photos
Item 1 of 3
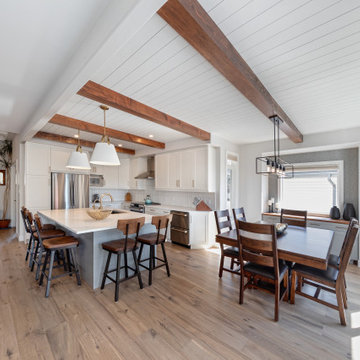
This is our very first Four Elements remodel show home! We started with a basic spec-level early 2000s walk-out bungalow, and transformed the interior into a beautiful modern farmhouse style living space with many custom features. The floor plan was also altered in a few key areas to improve livability and create more of an open-concept feel. Check out the shiplap ceilings with Douglas fir faux beams in the kitchen, dining room, and master bedroom. And a new coffered ceiling in the front entry contrasts beautifully with the custom wood shelving above the double-sided fireplace. Highlights in the lower level include a unique under-stairs custom wine & whiskey bar and a new home gym with a glass wall view into the main recreation area.
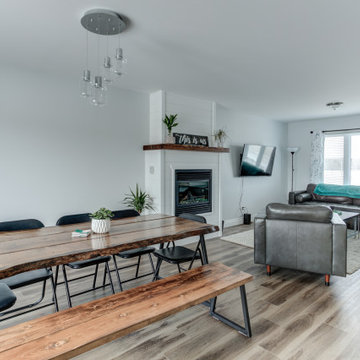
Modern dining room in Other with blue walls, vinyl floors, a standard fireplace and brown floor.
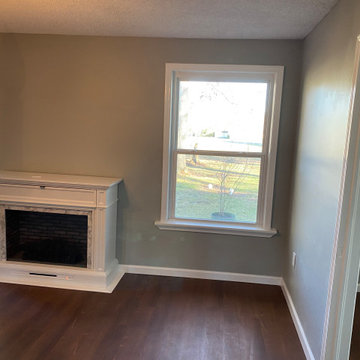
After a short wait us customers received by us suppliers them new chimney for we install it with us special warranty.
This is an example of an expansive modern open plan dining with grey walls, vinyl floors and brown floor.
This is an example of an expansive modern open plan dining with grey walls, vinyl floors and brown floor.

This is our very first Four Elements remodel show home! We started with a basic spec-level early 2000s walk-out bungalow, and transformed the interior into a beautiful modern farmhouse style living space with many custom features. The floor plan was also altered in a few key areas to improve livability and create more of an open-concept feel. Check out the shiplap ceilings with Douglas fir faux beams in the kitchen, dining room, and master bedroom. And a new coffered ceiling in the front entry contrasts beautifully with the custom wood shelving above the double-sided fireplace. Highlights in the lower level include a unique under-stairs custom wine & whiskey bar and a new home gym with a glass wall view into the main recreation area.
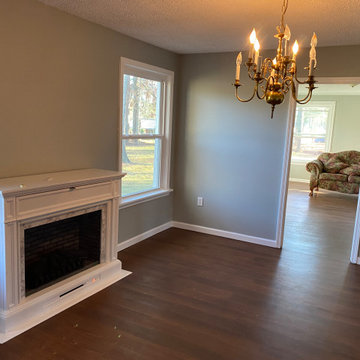
In this view can appreciate the dining and Tv room progress. Colors used in the walls was: Notre Dame Grey.
This is an example of an expansive modern open plan dining with grey walls, vinyl floors and brown floor.
This is an example of an expansive modern open plan dining with grey walls, vinyl floors and brown floor.
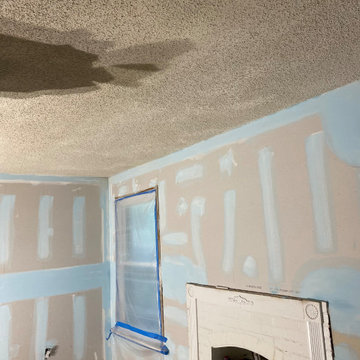
Detailed in process…
Photo of an expansive modern open plan dining with grey walls, vinyl floors and brown floor.
Photo of an expansive modern open plan dining with grey walls, vinyl floors and brown floor.
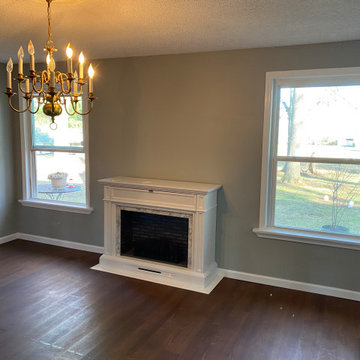
Modern multiuse chimney.
Design ideas for a mid-sized modern open plan dining with grey walls, vinyl floors and brown floor.
Design ideas for a mid-sized modern open plan dining with grey walls, vinyl floors and brown floor.
Shiplap Dining Room Design Ideas with Vinyl Floors
1