Dining Room Design Ideas with Ceramic Floors and Wallpaper
Refine by:
Budget
Sort by:Popular Today
1 - 20 of 58 photos
Item 1 of 3

Der geräumige Ess- und Wohnbereich ist offen gestaltet. Der TV ist an eine mit Stoff bezogene Wand angefügt.
Inspiration for an expansive modern kitchen/dining combo in Other with white walls, ceramic floors, white floor, wallpaper and decorative wall panelling.
Inspiration for an expansive modern kitchen/dining combo in Other with white walls, ceramic floors, white floor, wallpaper and decorative wall panelling.
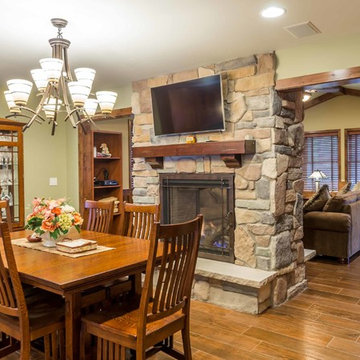
This 1960s split-level has a new Family Room addition in front of the existing home, with a total gut remodel of the existing Kitchen/Living/Dining spaces. The spacious Kitchen boasts a generous curved stone-clad island and plenty of custom cabinetry. The Kitchen opens to a large eat-in Dining Room, with a walk-around stone double-sided fireplace between Dining and the new Family room. The stone accent at the island, gorgeous stained wood cabinetry, and wood trim highlight the rustic charm of this home.
Photography by Kmiecik Imagery.
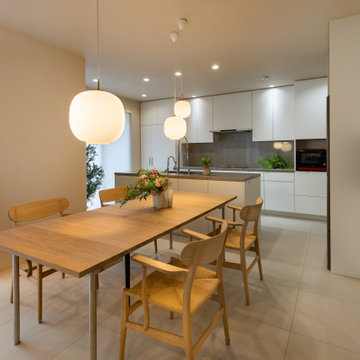
photo by YOSHITERU BABA
カールハンセン のダイニングテーブルは伸長板を2枚
入れると2m80cmになる大型テーブル。
ルイスポールセン/VL45の照明大中小をバランス用く配置。白いモダンなキッチンに木の温もりが加わり温かい雰囲気になりました。
Design ideas for a scandinavian kitchen/dining combo in Tokyo Suburbs with ceramic floors, beige floor, wallpaper and wallpaper.
Design ideas for a scandinavian kitchen/dining combo in Tokyo Suburbs with ceramic floors, beige floor, wallpaper and wallpaper.
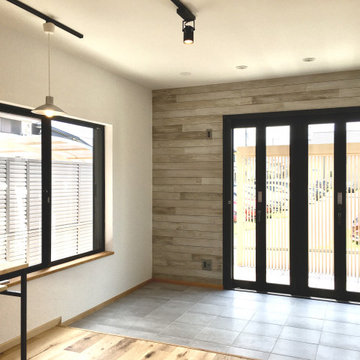
外部のデッキとつながる広めの土間スペースは趣味のスペースとして利用可能です。浮造り加工を施した壁の杉板は複数の塗料を重ね、ヴィンテージ感のある仕上がりとしました。
This is an example of an industrial open plan dining in Other with white walls, ceramic floors, grey floor, wallpaper and wood walls.
This is an example of an industrial open plan dining in Other with white walls, ceramic floors, grey floor, wallpaper and wood walls.
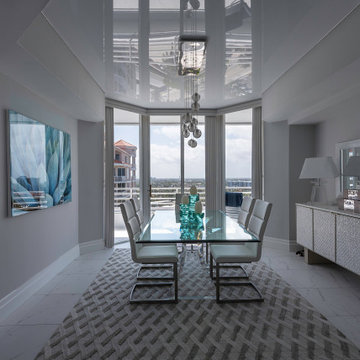
Multilevel glossy stretch ceilings bring originality to a room! They are a way to set your space apart from the rest.
Photo of a mid-sized modern dining room in Miami with blue walls, ceramic floors, white floor and wallpaper.
Photo of a mid-sized modern dining room in Miami with blue walls, ceramic floors, white floor and wallpaper.
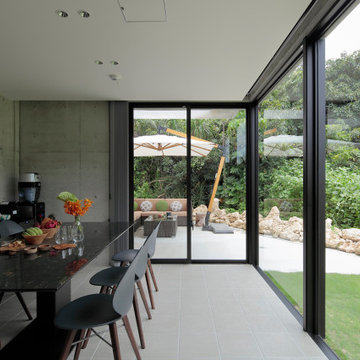
Design ideas for a small modern separate dining room in Other with grey walls, ceramic floors, no fireplace, grey floor and wallpaper.
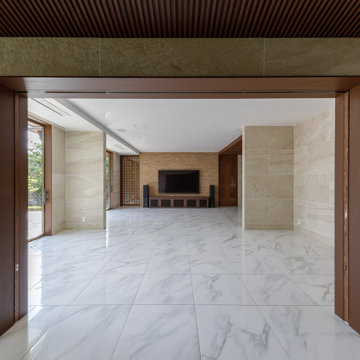
リビングルームとは上吊りソフトモーションの格子戸で区切る設計としています。普段は開けていることが多いので両引き分け戸とし壁の中に格納することで埃が付きにくいよう配慮しました。上吊りなので下部にレールが無く無駄な掃除箇所を無くしました。無垢材を加工した格子戸ですので相当な重量が有りますが吊り形式なので開閉も大変楽です。
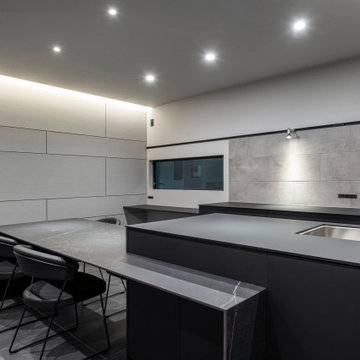
Design ideas for a mid-sized contemporary kitchen/dining combo in Tokyo Suburbs with grey walls, ceramic floors, no fireplace, black floor, wallpaper and wallpaper.
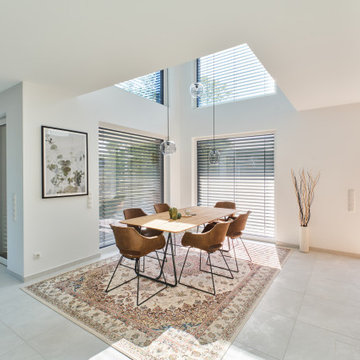
Expansive modern open plan dining in Dortmund with white walls, ceramic floors, white floor, wallpaper and wallpaper.
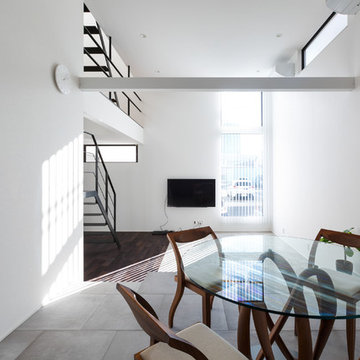
Photo of a mid-sized modern open plan dining in Yokohama with white walls, ceramic floors, grey floor, no fireplace, wallpaper and wallpaper.
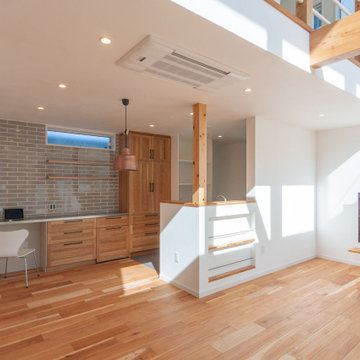
ワークスペースのあるダイニング
Photo of a modern open plan dining in Other with white walls, ceramic floors, beige floor, wallpaper and wallpaper.
Photo of a modern open plan dining in Other with white walls, ceramic floors, beige floor, wallpaper and wallpaper.
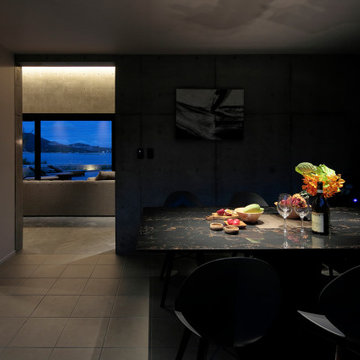
Small modern separate dining room in Other with grey walls, ceramic floors, no fireplace, grey floor and wallpaper.
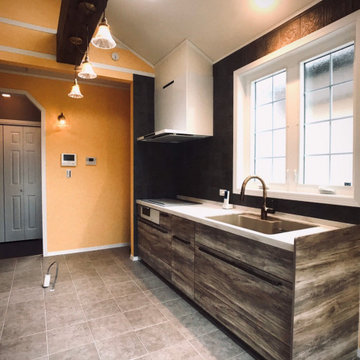
Inspiration for a large traditional kitchen/dining combo in Other with orange walls, ceramic floors, no fireplace, grey floor, wallpaper and wallpaper.

This home had plenty of square footage, but in all the wrong places. The old opening between the dining and living rooms was filled in, and the kitchen relocated into the former dining room, allowing for a large opening between the new kitchen / breakfast room with the existing living room. The kitchen relocation, in the corner of the far end of the house, allowed for cabinets on 3 walls, with a 4th side of peninsula. The long exterior wall, formerly kitchen cabinets, was replaced with a full wall of glass sliding doors to the back deck adjacent to the new breakfast / dining space. Rubbed wood cabinets were installed throughout the kitchen as well as at the desk workstation and buffet storage.
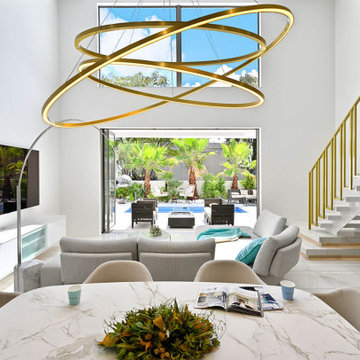
2層吹き抜けの開放的なリビングダイニング。インテリアは、経営する会社のイメージカラーに合わせ、白を基調にゴールドを効かせたデザイン。
Design ideas for a mid-sized modern open plan dining with white walls, ceramic floors, no fireplace, white floor, wallpaper and wallpaper.
Design ideas for a mid-sized modern open plan dining with white walls, ceramic floors, no fireplace, white floor, wallpaper and wallpaper.
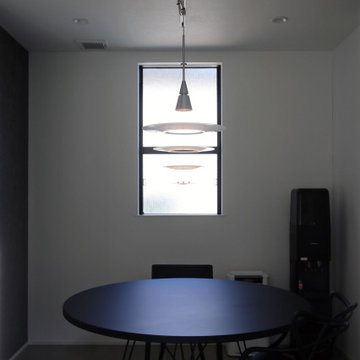
Design ideas for a separate dining room in Other with white walls, ceramic floors, grey floor and wallpaper.
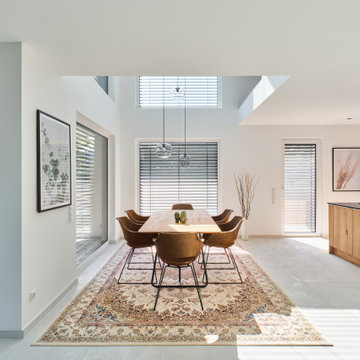
Design ideas for an expansive modern open plan dining in Dortmund with white walls, ceramic floors, white floor, wallpaper and wallpaper.
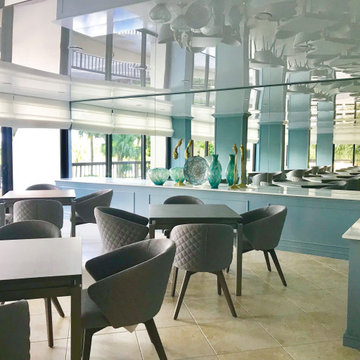
High Gloss ceiling stretch ceilings are delightful!
Design ideas for a large contemporary separate dining room in Miami with blue walls, ceramic floors, beige floor and wallpaper.
Design ideas for a large contemporary separate dining room in Miami with blue walls, ceramic floors, beige floor and wallpaper.
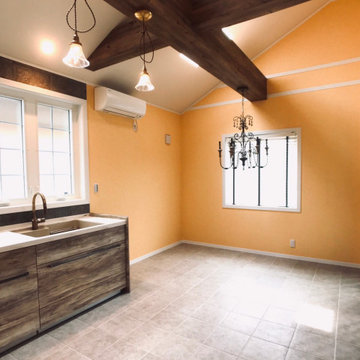
This is an example of a large traditional kitchen/dining combo in Other with orange walls, ceramic floors, no fireplace, grey floor, wallpaper and wallpaper.
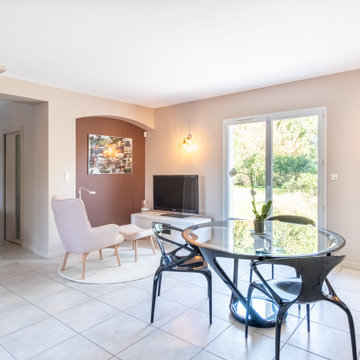
Photo of a mid-sized contemporary dining room in Bordeaux with beige walls, ceramic floors, no fireplace, beige floor and wallpaper.
Dining Room Design Ideas with Ceramic Floors and Wallpaper
1