Dining Room Design Ideas with Wallpaper and Exposed Beam
Refine by:
Budget
Sort by:Popular Today
61 - 80 of 5,266 photos
Item 1 of 3
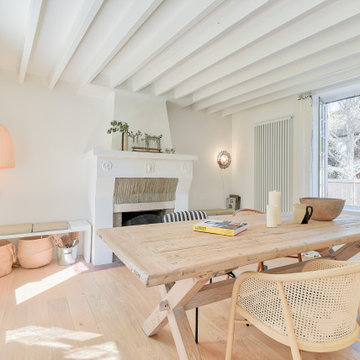
This is an example of a country dining room in Paris with white walls, light hardwood floors, a standard fireplace, beige floor and exposed beam.

Photo of a mid-sized industrial open plan dining in Sydney with white walls, light hardwood floors, a standard fireplace, a concrete fireplace surround, brown floor, exposed beam and brick walls.
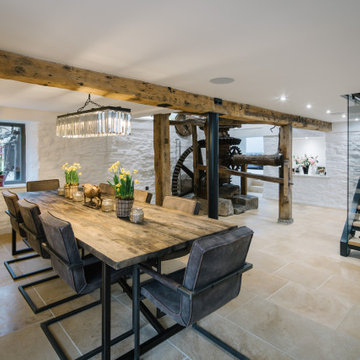
This is an example of a country dining room in Other with white walls, beige floor and exposed beam.
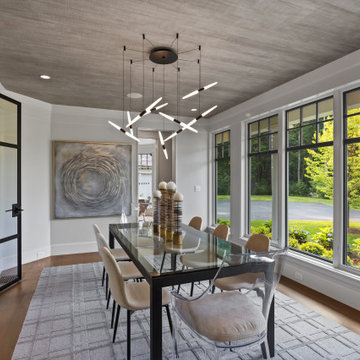
This is an example of a transitional separate dining room in Boston with white walls, medium hardwood floors, brown floor and wallpaper.
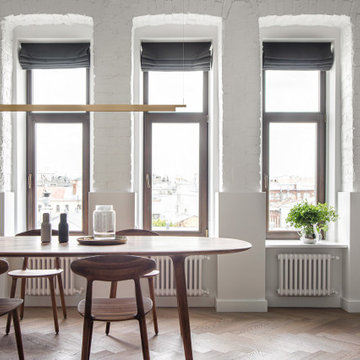
This is an example of a mid-sized contemporary open plan dining in Moscow with white walls, medium hardwood floors, brown floor and exposed beam.
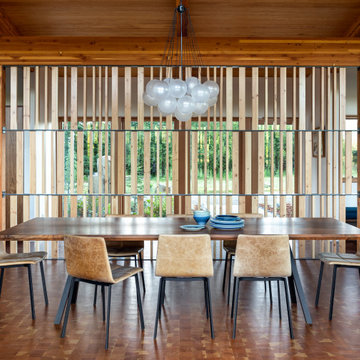
Large country kitchen/dining combo in Portland with exposed beam.
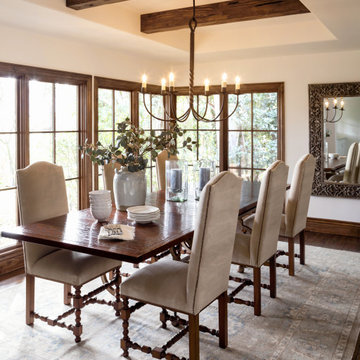
Design ideas for a large mediterranean separate dining room in Los Angeles with white walls, medium hardwood floors, brown floor and exposed beam.
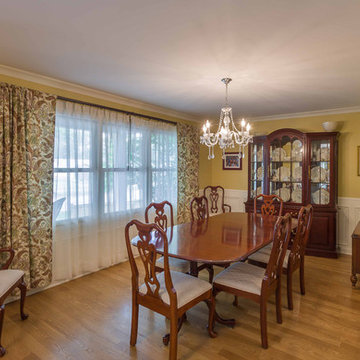
Inspiration for a mid-sized transitional separate dining room in Chicago with yellow walls, light hardwood floors, no fireplace, brown floor, wallpaper and wallpaper.

What started as a kitchen and two-bathroom remodel evolved into a full home renovation plus conversion of the downstairs unfinished basement into a permitted first story addition, complete with family room, guest suite, mudroom, and a new front entrance. We married the midcentury modern architecture with vintage, eclectic details and thoughtful materials.

Mid-sized contemporary dining room in London with grey walls, light hardwood floors, no fireplace, beige floor, exposed beam and wallpaper.
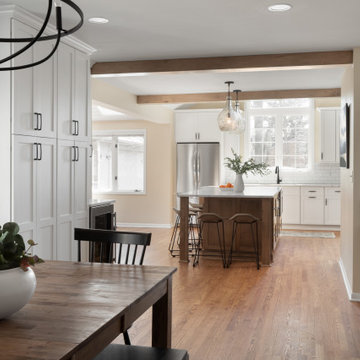
Photo of a large transitional kitchen/dining combo in Milwaukee with medium hardwood floors, brown floor, exposed beam and beige walls.

Photo of a large eclectic separate dining room in DC Metro with beige walls, light hardwood floors, beige floor, wallpaper and wallpaper.

Ce projet de plus de 150 m2 est né par l'unification de deux appartements afin d'accueillir une grande famille. Le défi est alors de concevoir un lieu confortable pour les grands et les petits, un lieu de convivialité pour tous, en somme un vrai foyer chaleureux au cœur d'un des plus anciens quartiers de la ville.
Le volume sous la charpente est généreusement exploité pour réaliser un espace ouvert et modulable, la zone jour.
Elle est composée de trois espaces distincts tout en étant liés les uns aux autres par une grande verrière structurante réalisée en chêne. Le séjour est le lieu où se retrouve la famille, où elle accueille, en lien avec la cuisine pour la préparation des repas, mais aussi avec la salle d’étude pour surveiller les devoirs des quatre petits écoliers. Elle pourra évoluer en salle de jeux, de lecture ou de salon annexe.
Photographe Lucie Thomas

Lauren Smyth designs over 80 spec homes a year for Alturas Homes! Last year, the time came to design a home for herself. Having trusted Kentwood for many years in Alturas Homes builder communities, Lauren knew that Brushed Oak Whisker from the Plateau Collection was the floor for her!
She calls the look of her home ‘Ski Mod Minimalist’. Clean lines and a modern aesthetic characterizes Lauren's design style, while channeling the wild of the mountains and the rivers surrounding her hometown of Boise.
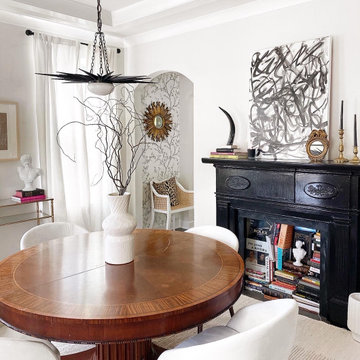
Faux Fireplace found at Antique store
Inspiration for a large eclectic kitchen/dining combo in DC Metro with white walls, dark hardwood floors, exposed beam, wallpaper, a standard fireplace and brown floor.
Inspiration for a large eclectic kitchen/dining combo in DC Metro with white walls, dark hardwood floors, exposed beam, wallpaper, a standard fireplace and brown floor.
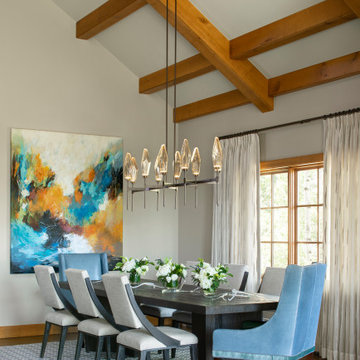
A gorgeous mountain luxe dining room for entertaining the family. We incorporated Leathercraft blue/gray leather chairs with velvet trim along with a beautiful Hammerton Studio chandelier to update the space. The client loved the glamorous feel of the Bernhardt chairs. And the sheers allow for evening coziness and frame the windows without blocking the mountain views.
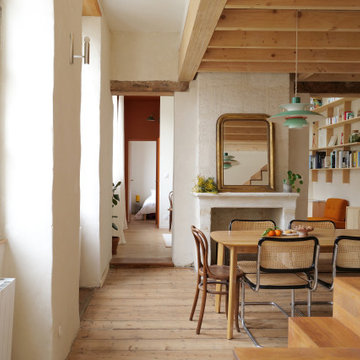
Inspiration for a midcentury dining room in Bordeaux with beige walls, medium hardwood floors, brown floor and exposed beam.

Post and beam wedding venue great room with vaulted ceilings
Inspiration for an expansive country open plan dining with white walls, concrete floors, grey floor and exposed beam.
Inspiration for an expansive country open plan dining with white walls, concrete floors, grey floor and exposed beam.
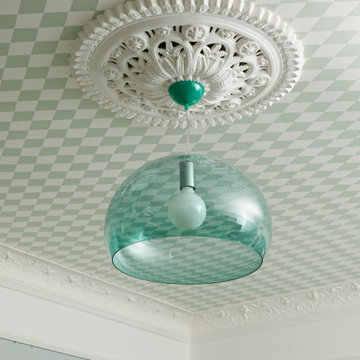
This is an example of a large eclectic kitchen/dining combo in Sussex with blue walls, wallpaper and wallpaper.
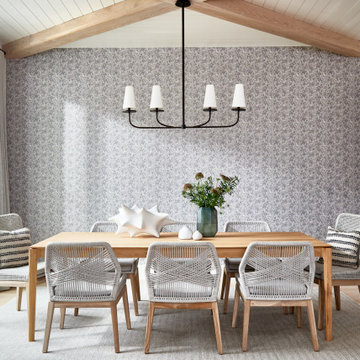
Large country dining room in Atlanta with light hardwood floors, exposed beam and wallpaper.
Dining Room Design Ideas with Wallpaper and Exposed Beam
4