Dining Room Design Ideas with Wallpaper and Timber
Refine by:
Budget
Sort by:Popular Today
61 - 80 of 2,674 photos
Item 1 of 3
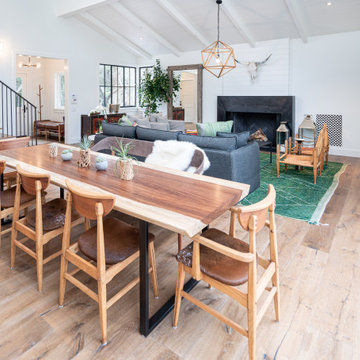
This is a light rustic European White Oak hardwood floor.
This is an example of a mid-sized modern open plan dining in Santa Barbara with white walls, medium hardwood floors, a standard fireplace, a plaster fireplace surround, brown floor and timber.
This is an example of a mid-sized modern open plan dining in Santa Barbara with white walls, medium hardwood floors, a standard fireplace, a plaster fireplace surround, brown floor and timber.

Dining room
Large eclectic dining room in New York with blue walls, dark hardwood floors, a standard fireplace, a stone fireplace surround, brown floor, wallpaper and panelled walls.
Large eclectic dining room in New York with blue walls, dark hardwood floors, a standard fireplace, a stone fireplace surround, brown floor, wallpaper and panelled walls.
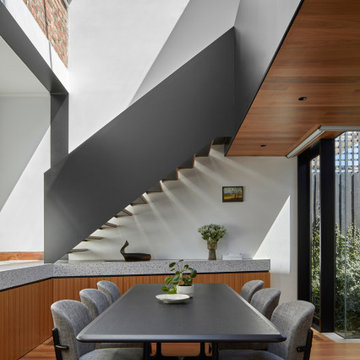
Split levels - open plan living zone below and a mezzanine Study above - create a soaring atrium topped by a series of skylights that extend along the full width of the building.
Photo by Dave Kulesza.
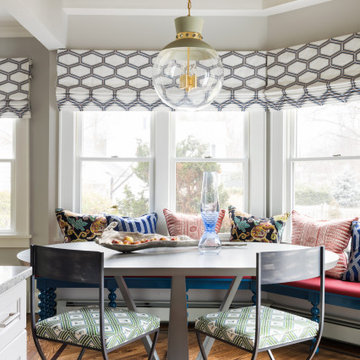
Inspiration for a mid-sized transitional dining room in New York with medium hardwood floors, brown floor and wallpaper.
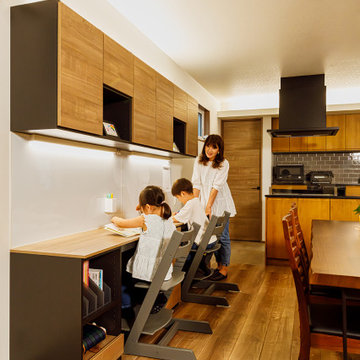
ダイニングのすぐ横にスタディコーナーが設けられています。キッチンで調理するお母さんの気配を感じながら勉強すると安心感が生まれ、集中力が増すとか。デスク下には重たいランドセルを収納する台も設けられています。
Inspiration for a mid-sized contemporary open plan dining in Tokyo Suburbs with white walls, medium hardwood floors, brown floor, wallpaper and wallpaper.
Inspiration for a mid-sized contemporary open plan dining in Tokyo Suburbs with white walls, medium hardwood floors, brown floor, wallpaper and wallpaper.
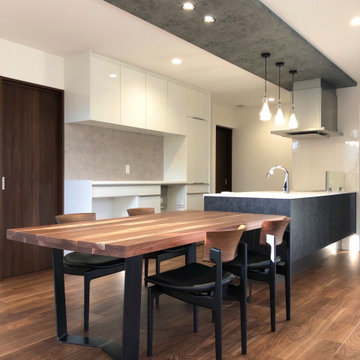
Design ideas for a small modern kitchen/dining combo in Other with white walls, dark hardwood floors, brown floor, wallpaper and wallpaper.
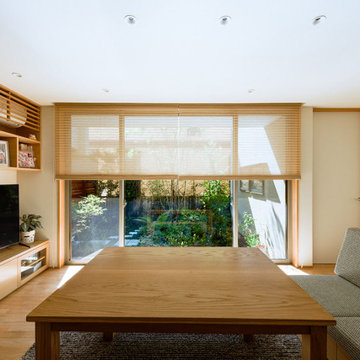
中庭に面した親世帯のリビングダイニング。正面に主木のアオダモ。
Photo of a dining room in Other with white walls, medium hardwood floors, wallpaper and wallpaper.
Photo of a dining room in Other with white walls, medium hardwood floors, wallpaper and wallpaper.
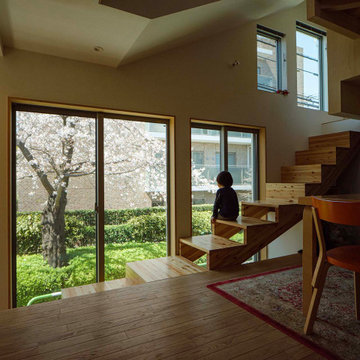
【リビング・ダイニング】
春は、家じゅうが桜に包まれ、桟敷席が最高の花見席になります。
Inspiration for a small kitchen/dining combo in Tokyo with white walls, plywood floors, wallpaper and wallpaper.
Inspiration for a small kitchen/dining combo in Tokyo with white walls, plywood floors, wallpaper and wallpaper.
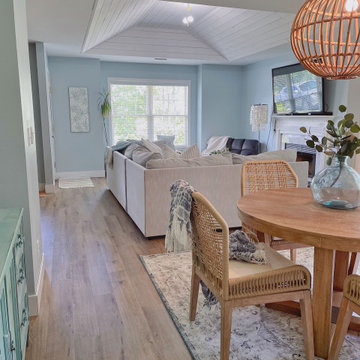
This coastal dining room was inspired by a trip to Portugal. The room was designed around the colors and feel of the canvas art print hanging on the wall.
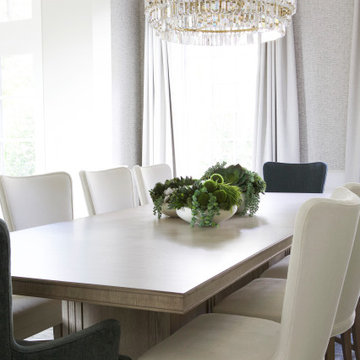
Design ideas for a large transitional open plan dining in Dallas with metallic walls, medium hardwood floors, brown floor, wallpaper and wallpaper.
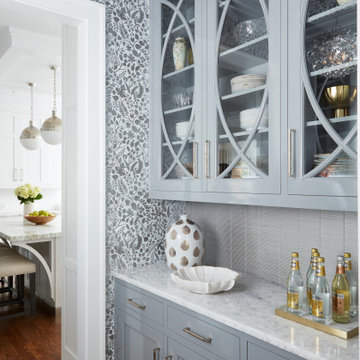
This Butler’s Pantry is a show-stopping mixture of glamour and style. Located as a connecting point between the kitchen and dining room, it adds a splash of color in contrast to the soothing neutrals throughout the home. The high gloss lacquer cabinetry features arched mullions on the upper cabinets, while the lower cabinets have customized, solid walnut drawer boxes with silver cloth lining inserts. DEANE selected Calcite Azul Quartzite countertops to anchor the linear glass backsplash, while the hammered, polished nickel hardware adds shine. As a final touch, the designer brought the distinctive wallpaper up the walls to cover the ceiling, giving the space a jewel-box effect.
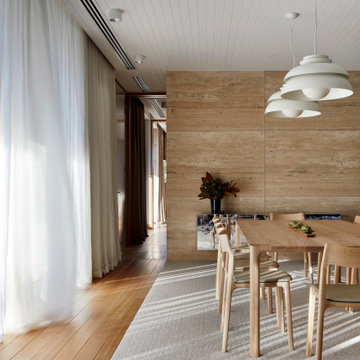
Dining room looking through front entry and down into bedroom hallway.
Very few pieces of loose furniture or rugs are required due to the integrated nature of the architecture and interior design. The pieces that are needed are select and spectacular, mixing incredibly special European designer items with beautifully crafted, locally designed and made pieces.
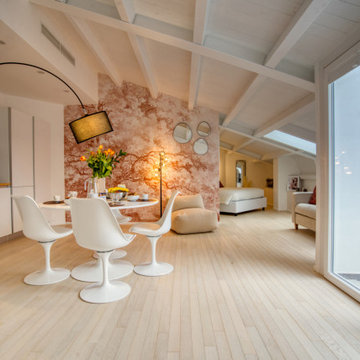
Restyling e Homestaging per valorizzazione immobiliare - Direzione artistica per la scelta di finiture e materiali, selezione e composizione kit arredo, gestione acquisti, allestimenti e homestaging

Photo of an expansive country open plan dining in San Francisco with white walls, medium hardwood floors, a standard fireplace, brown floor, timber and planked wall panelling.
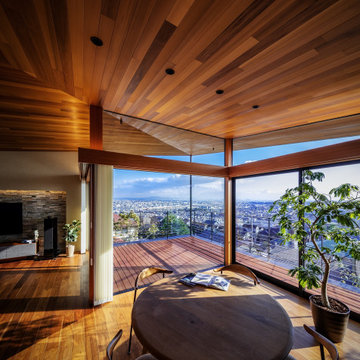
Inspiration for a large modern open plan dining in Osaka with grey walls, plywood floors, brown floor, timber and wood walls.
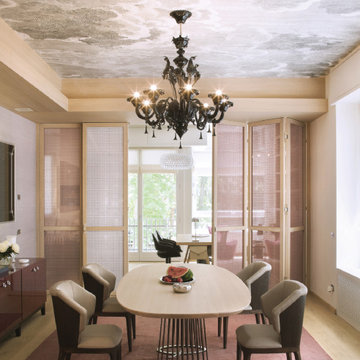
Situé au cœur du centre historique de Milan et donnant sur le joli parc Boschetti, cet appartement sur mesure de 140 m² a été conçu et dessiné pour une société italienne d'électronique et comprend de luxueux espaces de conférence et de séjour ainsi qu'une chambre d'amis. Tous les meubles et accessoires ont été créés spécifiquement pour l'appartement et ont été fabriqués à la main en Italie, alliant le meilleur de l'artisanat à un design contemporain épuré.
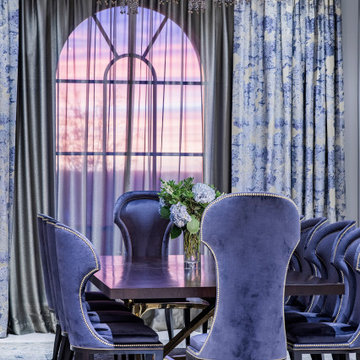
Design ideas for a large mediterranean separate dining room in Austin with white walls, marble floors, no fireplace, white floor and wallpaper.
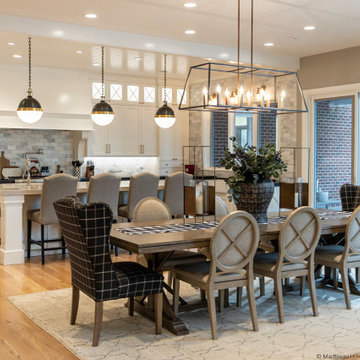
Photo of a large country kitchen/dining combo in Salt Lake City with grey walls, medium hardwood floors, no fireplace, brown floor and timber.
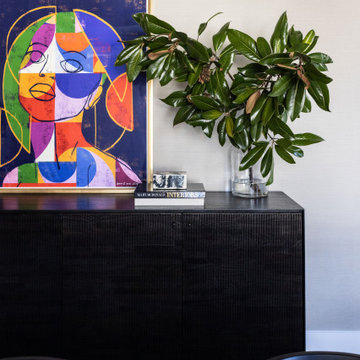
Inspiration for a large eclectic separate dining room in DC Metro with beige walls, light hardwood floors, beige floor, wallpaper and wallpaper.

Mid-sized country open plan dining in Other with grey walls, dark hardwood floors, a two-sided fireplace, a wood fireplace surround, brown floor, wallpaper and wood walls.
Dining Room Design Ideas with Wallpaper and Timber
4