Dining Room Design Ideas with Wallpaper and Wood Walls
Refine by:
Budget
Sort by:Popular Today
21 - 40 of 42 photos
Item 1 of 3
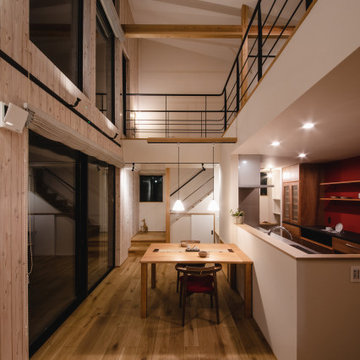
Inspiration for a country kitchen/dining combo in Other with white walls, plywood floors, beige floor, wallpaper and wood walls.
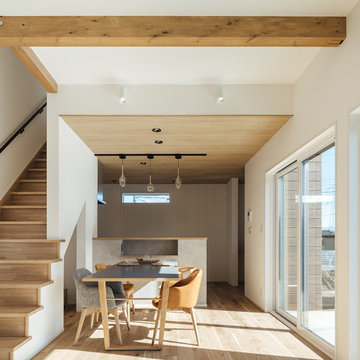
キッチンにある照明がお洒落なダイニング。
ニッチにはコンセントが設置してあるので、家族で鉄板焼きができたり、携帯の充電ができたりと多種多様な空間。
階段下には小さなお子様がコッソリ遊べる小さな空間があります。
Photo of a mid-sized open plan dining in Other with white walls, beige floor, wallpaper, wood walls and light hardwood floors.
Photo of a mid-sized open plan dining in Other with white walls, beige floor, wallpaper, wood walls and light hardwood floors.
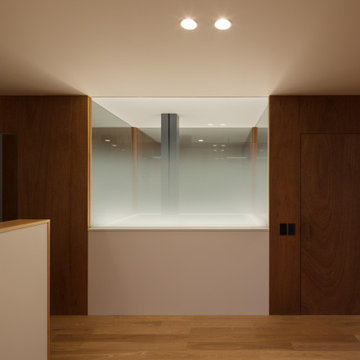
This is an example of a mid-sized scandinavian open plan dining in Fukuoka with white walls, medium hardwood floors, wallpaper and wood walls.
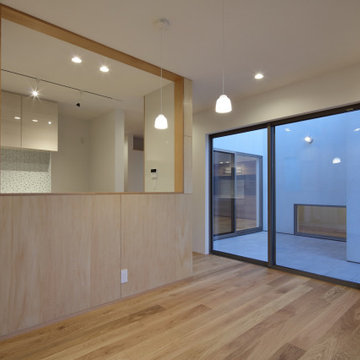
Inspiration for a mid-sized modern kitchen/dining combo in Nagoya with white walls, light hardwood floors, no fireplace, beige floor, wallpaper and wood walls.
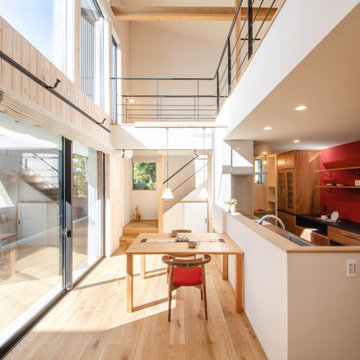
Photo of a country kitchen/dining combo in Other with white walls, plywood floors, beige floor, wallpaper and wood walls.
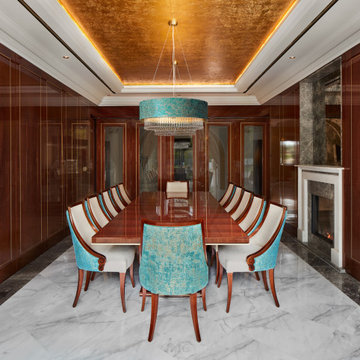
Mid-sized traditional separate dining room in London with marble floors, a standard fireplace, a stone fireplace surround, white floor, wallpaper and wood walls.
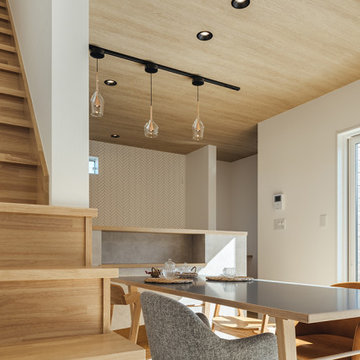
キッチンにある照明がお洒落なダイニング。
ニッチにはコンセントが設置してあるので、家族で鉄板焼きができたり、携帯の充電ができたりと多種多様な空間。
階段下には小さなお子様がコッソリ遊べる小さな空間があります。
This is an example of a mid-sized open plan dining in Other with white walls, beige floor, wallpaper, wood walls and light hardwood floors.
This is an example of a mid-sized open plan dining in Other with white walls, beige floor, wallpaper, wood walls and light hardwood floors.
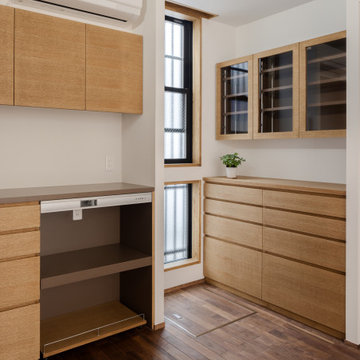
家具はオーク材で製作しています。フローリングは無垢のブラックウォールナット。オーブンレンジを置く場所など、熱が上がりやすい場所には、不燃材を貼って家具が傷まない様にしています。キッチンでの使い方をヒアリングして使いやすい家具を設計しています。。
Design ideas for a mid-sized scandinavian kitchen/dining combo in Other with brown walls, dark hardwood floors, no fireplace, brown floor, wallpaper and wood walls.
Design ideas for a mid-sized scandinavian kitchen/dining combo in Other with brown walls, dark hardwood floors, no fireplace, brown floor, wallpaper and wood walls.
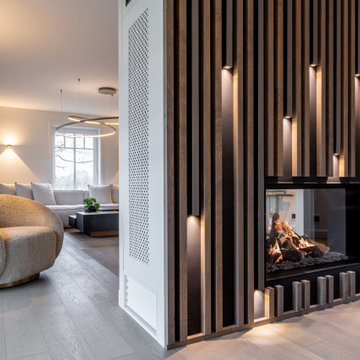
Inspiration for a mid-sized country open plan dining in Other with grey walls, dark hardwood floors, a two-sided fireplace, a wood fireplace surround, brown floor, wallpaper and wood walls.
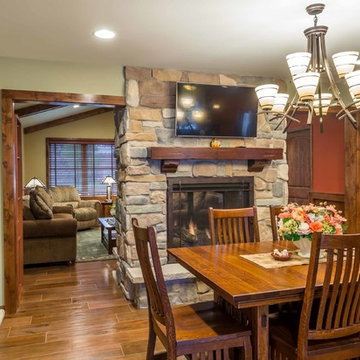
This 1960s split-level has a new Family Room addition in front of the existing home, with a total gut remodel of the existing Kitchen/Living/Dining spaces. The spacious Kitchen boasts a generous curved stone-clad island and plenty of custom cabinetry. The Kitchen opens to a large eat-in Dining Room, with a walk-around stone double-sided fireplace between Dining and the new Family room. The stone accent at the island, gorgeous stained wood cabinetry, and wood trim highlight the rustic charm of this home.
Photography by Kmiecik Imagery.
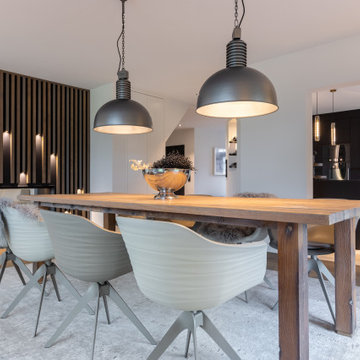
Mid-sized country open plan dining in Other with grey walls, dark hardwood floors, a two-sided fireplace, a wood fireplace surround, brown floor, wallpaper and wood walls.
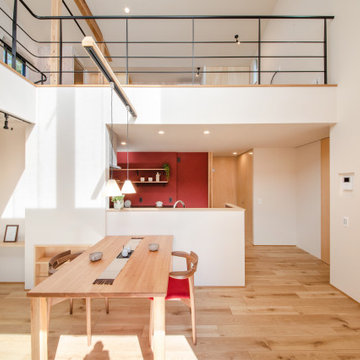
Photo of a country kitchen/dining combo in Other with white walls, plywood floors, beige floor, wallpaper and wood walls.
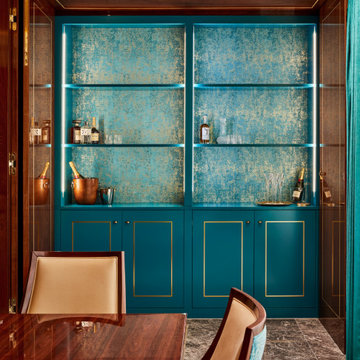
Design ideas for a mid-sized traditional open plan dining in London with marble floors, a standard fireplace, a stone fireplace surround, white floor, wallpaper and wood walls.
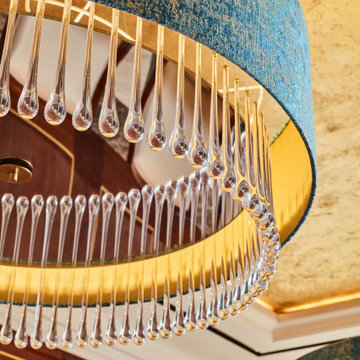
Inspiration for a mid-sized traditional open plan dining in London with marble floors, a standard fireplace, a stone fireplace surround, white floor, wallpaper and wood walls.
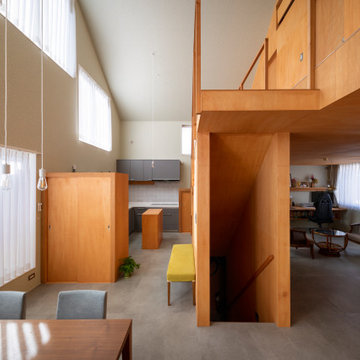
Large contemporary kitchen/dining combo in Other with beige walls, vinyl floors, no fireplace, grey floor, wallpaper and wood walls.
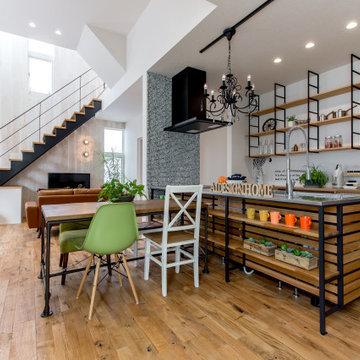
アイデザインホームは、愛する家族が思い描く、マイホームの夢をかなえる「安全・安心・快適で、家族の夢がかなう完全自由設計」を、「うれしい適正価格」で。「限りある予算でデザイン住宅を」をコンセプトに、みなさまのマイホームの実現をサポートしていきます。
Dining room in Other with medium hardwood floors, white floor, wallpaper and wood walls.
Dining room in Other with medium hardwood floors, white floor, wallpaper and wood walls.
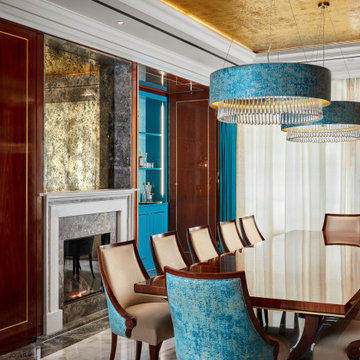
This is an example of a mid-sized traditional open plan dining in London with marble floors, a standard fireplace, a stone fireplace surround, white floor, wallpaper and wood walls.
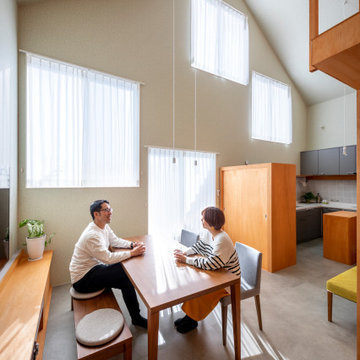
Design ideas for a large contemporary kitchen/dining combo in Other with beige walls, vinyl floors, no fireplace, grey floor, wallpaper and wood walls.
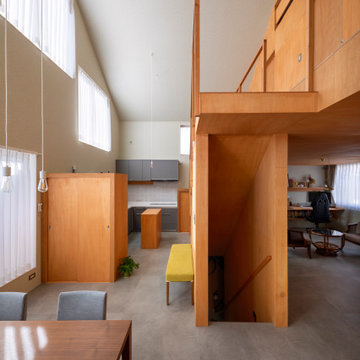
Inspiration for a large contemporary kitchen/dining combo in Other with beige walls, vinyl floors, no fireplace, grey floor, wallpaper and wood walls.
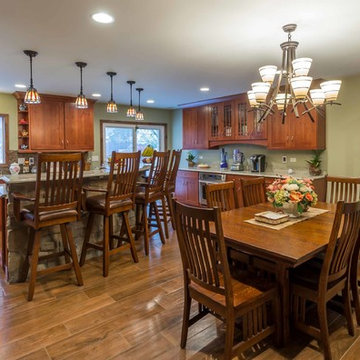
This 1960s split-level has a new Family Room addition in front of the existing home, with a total gut remodel of the existing Kitchen/Living/Dining spaces. The spacious Kitchen boasts a generous curved stone-clad island and plenty of custom cabinetry. The Kitchen opens to a large eat-in Dining Room, with a walk-around stone double-sided fireplace between Dining and the new Family room. The stone accent at the island, gorgeous stained cabinetry, and wood trim highlight the rustic charm of this home.
Photography by Kmiecik Imagery.
Dining Room Design Ideas with Wallpaper and Wood Walls
2