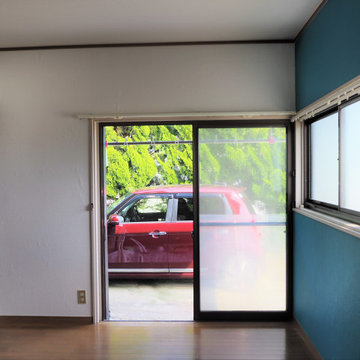Breakfast Nook Dining Room Design Ideas with Wallpaper
Refine by:
Budget
Sort by:Popular Today
1 - 20 of 34 photos
Item 1 of 3
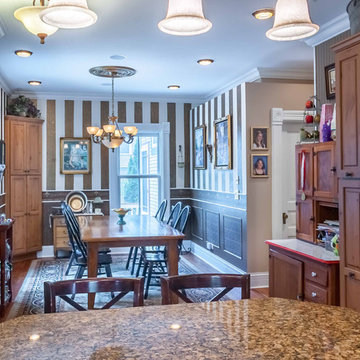
2-story addition to this historic 1894 Princess Anne Victorian. Family room, new full bath, relocated half bath, expanded kitchen and dining room, with Laundry, Master closet and bathroom above. Wrap-around porch with gazebo.
Photos by 12/12 Architects and Robert McKendrick Photography.
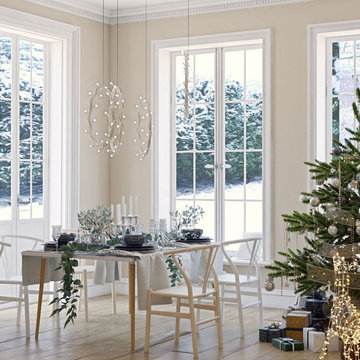
This is an example of a small scandinavian dining room in Leipzig with beige walls, medium hardwood floors, beige floor, wallpaper and wallpaper.
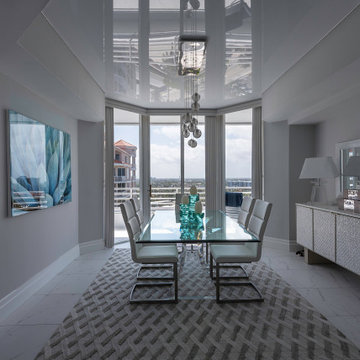
Multilevel glossy stretch ceilings bring originality to a room! They are a way to set your space apart from the rest.
Photo of a mid-sized modern dining room in Miami with blue walls, ceramic floors, white floor and wallpaper.
Photo of a mid-sized modern dining room in Miami with blue walls, ceramic floors, white floor and wallpaper.
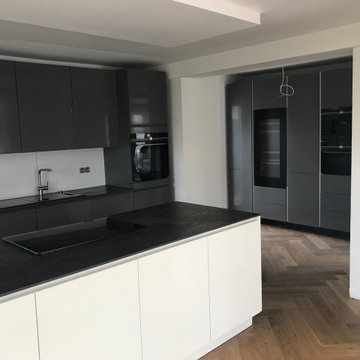
Inspiration for a mid-sized modern dining room in Dusseldorf with white walls, dark hardwood floors, no fireplace, brown floor, wallpaper and wallpaper.
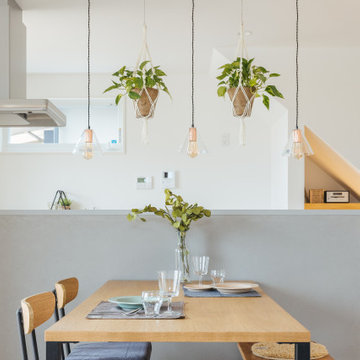
アイランドキッチンのグレー拘った、ダイニング。ナチュラルな家具でより一層お洒落な空間になります。
Small modern dining room in Other with white walls, light hardwood floors, beige floor, wallpaper and wallpaper.
Small modern dining room in Other with white walls, light hardwood floors, beige floor, wallpaper and wallpaper.
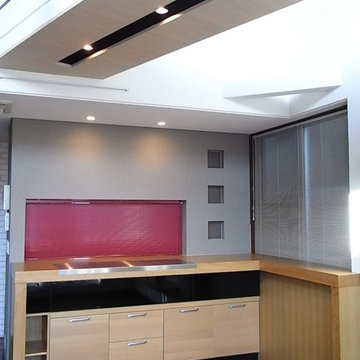
対面カウンターをL型のハイカウンターにし、食事のできる場所にリフォームしました。
カウンター下の収納は、既存のものを組み込みました。
Dining room in Tokyo with white walls, painted wood floors, brown floor, wallpaper and wallpaper.
Dining room in Tokyo with white walls, painted wood floors, brown floor, wallpaper and wallpaper.
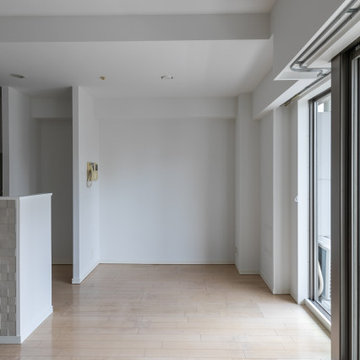
落ち着くダイニングスペース
Design ideas for a mid-sized modern dining room in Tokyo with white walls, plywood floors, white floor, wallpaper and wallpaper.
Design ideas for a mid-sized modern dining room in Tokyo with white walls, plywood floors, white floor, wallpaper and wallpaper.
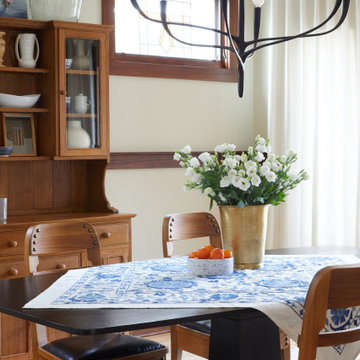
Photo of a mid-sized transitional dining room in Chicago with beige walls, light hardwood floors, beige floor, wallpaper and decorative wall panelling.
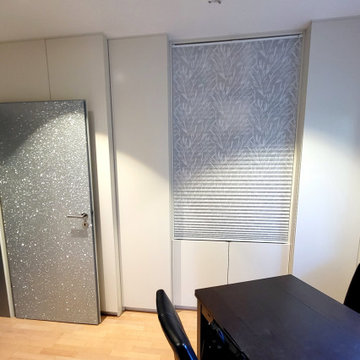
Der Stauraum wird in diesem Appartment durch einen individuellen Einbauschrank geschaffen. Genau auf die Bedürfnisse der Nutzer angepasst, ist der Schrank in unsterschiedlichen Tiefen gestaltet. Die Frontgestaltung ist durch die kleinen Versprünge lebendig und wirkt sehr klar und leicht. Ein offenes Regalelement kann mit einem Plisee verschlossen werden und sieht immer bestens aufgeräumt auf. Die vorhandene dunkle Zimmertüre wird durch eine Speziallackierung besonders aufgewertet.
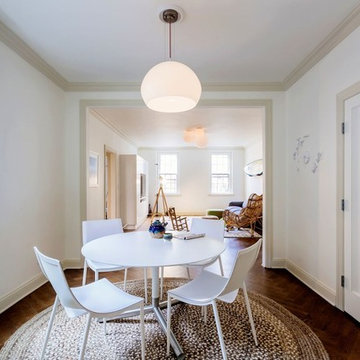
We gutted two bathrooms, combined two kitchens into one, installed new, walnut floors, furnished three bedrooms, a home office, a living room, dining and playroom.
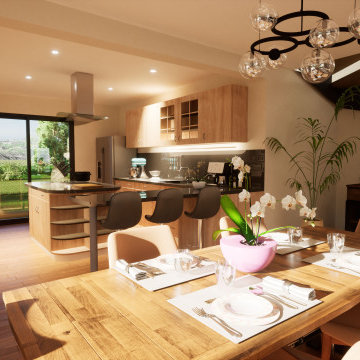
This is an example of a large contemporary dining room in Nancy with yellow walls, light hardwood floors, a wood stove, a metal fireplace surround, beige floor, wallpaper and wallpaper.
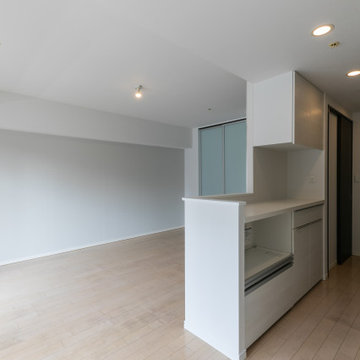
ダイニングからの眺めです。
棚の壁を半分無くし、視線が通りやすくしています。
Inspiration for a mid-sized modern dining room in Tokyo with white walls, plywood floors, white floor, wallpaper and wallpaper.
Inspiration for a mid-sized modern dining room in Tokyo with white walls, plywood floors, white floor, wallpaper and wallpaper.
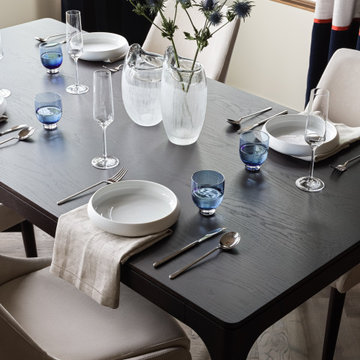
Дизайн интерьера Екатерина Никитина https://www.houzz.ru/pro/webuser-932898368/
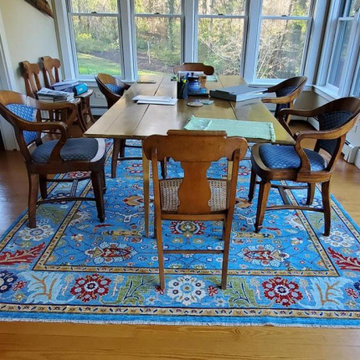
Design ideas for a large transitional dining room in Other with beige walls, light hardwood floors, no fireplace, a concrete fireplace surround, brown floor, wallpaper and brick walls.
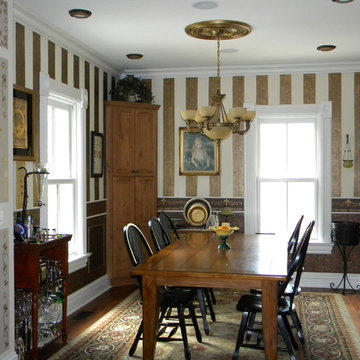
2-story addition to this historic 1894 Princess Anne Victorian. Family room, new full bath, relocated half bath, expanded kitchen and dining room, with Laundry, Master closet and bathroom above. Wrap-around porch with gazebo.
Photos by 12/12 Architects and Robert McKendrick Photography.
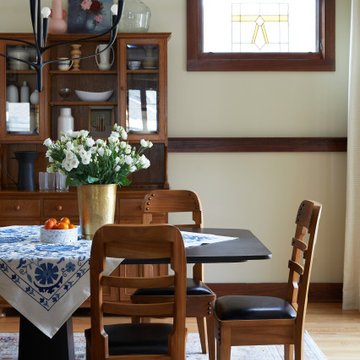
Photo of a mid-sized transitional dining room in Chicago with beige walls, light hardwood floors, beige floor, wallpaper and decorative wall panelling.
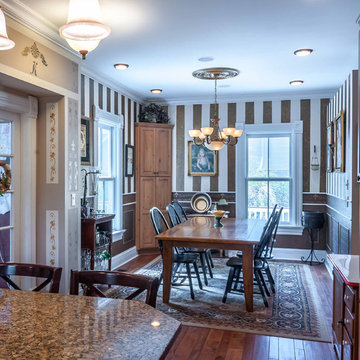
2-story addition to this historic 1894 Princess Anne Victorian. Family room, new full bath, relocated half bath, expanded kitchen and dining room, with Laundry, Master closet and bathroom above. Wrap-around porch with gazebo.
Photos by 12/12 Architects and Robert McKendrick Photography.
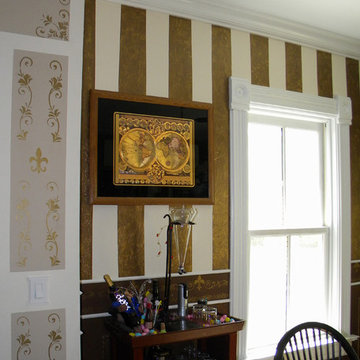
2-story addition to this historic 1894 Princess Anne Victorian. Family room, new full bath, relocated half bath, expanded kitchen and dining room, with Laundry, Master closet and bathroom above. Wrap-around porch with gazebo.
Photos by 12/12 Architects and Robert McKendrick Photography.
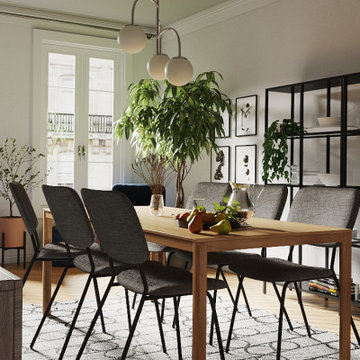
Inspiration for a small scandinavian dining room in Leipzig with beige walls, medium hardwood floors, beige floor, wallpaper and wallpaper.
Breakfast Nook Dining Room Design Ideas with Wallpaper
1
