All Ceiling Designs Dining Room Design Ideas with Wallpaper
Refine by:
Budget
Sort by:Popular Today
1 - 20 of 1,912 photos
Item 1 of 3
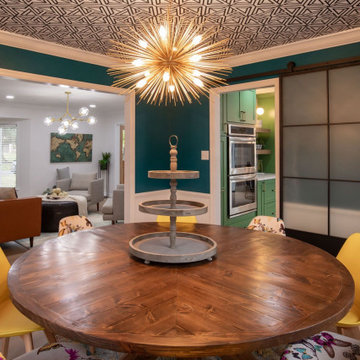
Design ideas for a mid-sized transitional separate dining room in Indianapolis with green walls, light hardwood floors, beige floor, wallpaper and decorative wall panelling.
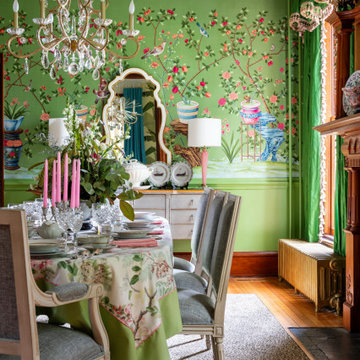
For the Richmond Symphony Showhouse in 2018. This room was designed by David Barden Designs, photographed by Ansel Olsen. The Mural is "Bel Aire" in the "Emerald" colorway. Installed above a chair rail that was painted to match.

Inspiration for a small scandinavian open plan dining in Other with blue walls, light hardwood floors, beige floor, wallpaper and wallpaper.
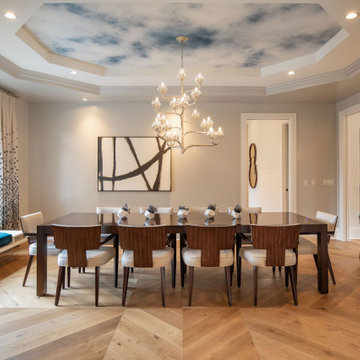
Photo of a transitional dining room in Indianapolis with grey walls, medium hardwood floors, brown floor, recessed and wallpaper.

A wallpapered ceiling, black walls and high chair rail add contrast and personality to this dramatic dining room. Dark upholstered club chairs and dark wood floors bring the needed weight from the walls to the interior of the room.
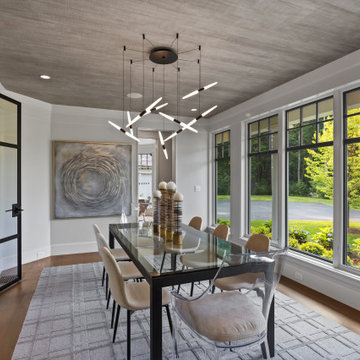
This is an example of a transitional separate dining room in Boston with white walls, medium hardwood floors, brown floor and wallpaper.
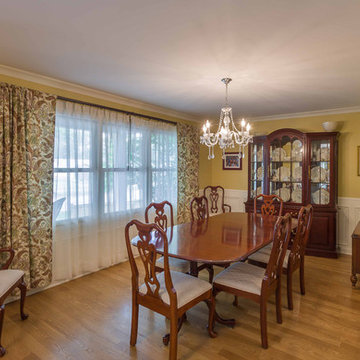
Inspiration for a mid-sized transitional separate dining room in Chicago with yellow walls, light hardwood floors, no fireplace, brown floor, wallpaper and wallpaper.

Photo of a large eclectic separate dining room in DC Metro with beige walls, light hardwood floors, beige floor, wallpaper and wallpaper.
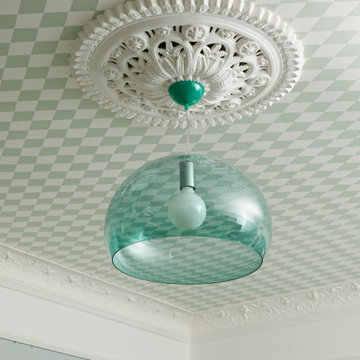
This is an example of a large eclectic kitchen/dining combo in Sussex with blue walls, wallpaper and wallpaper.
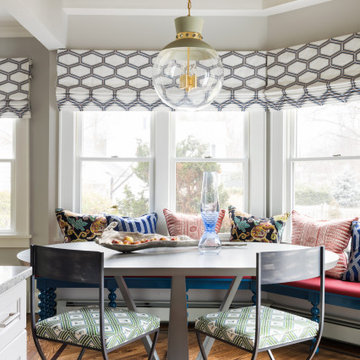
Inspiration for a mid-sized transitional dining room in New York with medium hardwood floors, brown floor and wallpaper.

Learn more about this project and many more at
www.branadesigns.com
Mid-sized contemporary kitchen/dining combo in Orange County with white walls, plywood floors, beige floor, wallpaper and wallpaper.
Mid-sized contemporary kitchen/dining combo in Orange County with white walls, plywood floors, beige floor, wallpaper and wallpaper.

Design ideas for a transitional open plan dining in Phoenix with white walls, grey floor, wallpaper and panelled walls.
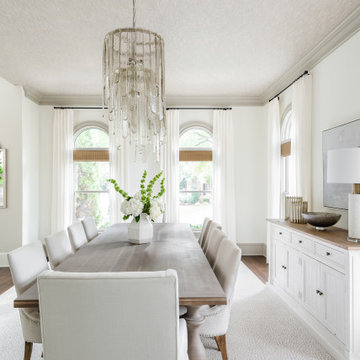
This is an example of a transitional separate dining room in Orlando with white walls, medium hardwood floors, no fireplace and wallpaper.
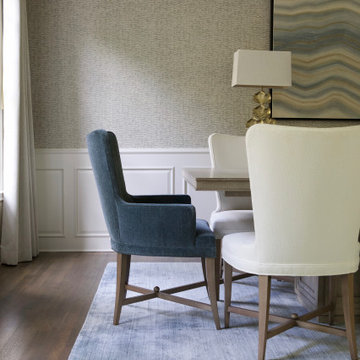
This is an example of a large transitional open plan dining in Dallas with metallic walls, medium hardwood floors, brown floor, wallpaper and wallpaper.
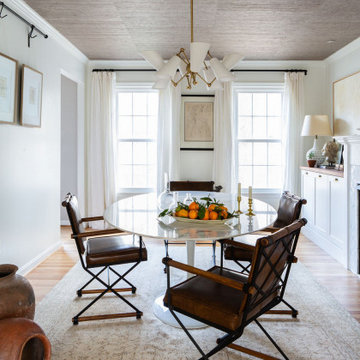
Dining room with a fresh take on traditional, with custom wallpapered ceilings, and sideboards.
This is an example of a mid-sized transitional separate dining room in Austin with white walls, light hardwood floors, a standard fireplace, a stone fireplace surround, wallpaper and beige floor.
This is an example of a mid-sized transitional separate dining room in Austin with white walls, light hardwood floors, a standard fireplace, a stone fireplace surround, wallpaper and beige floor.
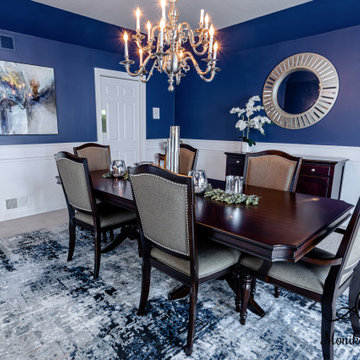
This is an example of a large transitional separate dining room in Chicago with blue walls, carpet, beige floor, wallpaper and decorative wall panelling.

ダイニングから中庭、リビングを見る
Photo of a mid-sized scandinavian open plan dining in Other with white walls, plywood floors, no fireplace, beige floor, wallpaper and wallpaper.
Photo of a mid-sized scandinavian open plan dining in Other with white walls, plywood floors, no fireplace, beige floor, wallpaper and wallpaper.

Der geräumige Ess- und Wohnbereich ist offen gestaltet. Der TV ist an eine mit Stoff bezogene Wand angefügt.
Inspiration for an expansive modern kitchen/dining combo in Other with white walls, ceramic floors, white floor, wallpaper and decorative wall panelling.
Inspiration for an expansive modern kitchen/dining combo in Other with white walls, ceramic floors, white floor, wallpaper and decorative wall panelling.
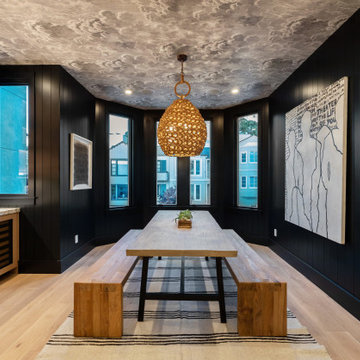
Transitional separate dining room in San Francisco with black walls, medium hardwood floors, no fireplace, brown floor, wallpaper and panelled walls.

Dining room
Inspiration for a large eclectic dining room in New York with blue walls, dark hardwood floors, a standard fireplace, a stone fireplace surround, brown floor, wallpaper and panelled walls.
Inspiration for a large eclectic dining room in New York with blue walls, dark hardwood floors, a standard fireplace, a stone fireplace surround, brown floor, wallpaper and panelled walls.
All Ceiling Designs Dining Room Design Ideas with Wallpaper
1