All Ceiling Designs Dining Room Design Ideas with White Floor
Refine by:
Budget
Sort by:Popular Today
101 - 120 of 474 photos
Item 1 of 3
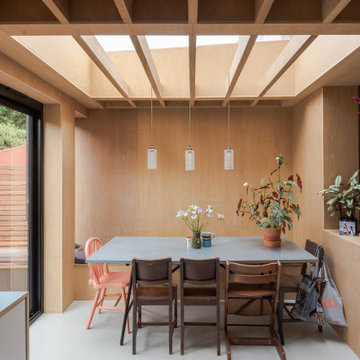
Design ideas for a midcentury dining room in London with beige walls, white floor, wood and wood walls.
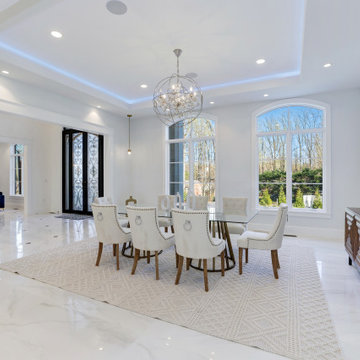
Luxury Dining room with cove ceiling lighting. Smart-home technologies include energy-efficient lighting and appliances.
This is an example of an expansive contemporary separate dining room in DC Metro with white walls, porcelain floors, white floor and recessed.
This is an example of an expansive contemporary separate dining room in DC Metro with white walls, porcelain floors, white floor and recessed.
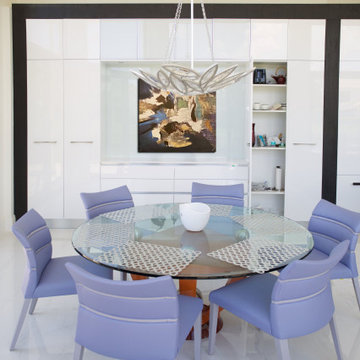
I was asked to update and design a new kitchen for my New Jersey client who has a home in Boca Raton. The project involved expanding the existing ranch and design a contemporary white kitchen. Below are the results of incorporating not only fine Italian cabinetry from a local Boca showroom but also a juxtaposition of textures and colors. Selecting the CeasarStone blue agate made the difference of a spectacular kitchen creating an artistic approach for the 14 ft island. The blue agate is imbedded within the white quarts counter. The wall cabinetry is a plethora of storage and so interesting with it's Post & Lintel dark wood frame design that plays with contrasts/ Shapes and textures abound with each interesting aspect like the irregular shaped back splash indispersed with mother of pearl mosaics. the client wanted a one of a kind chandelier and we designed it for her incorporating good functional and LED ambient lighting.
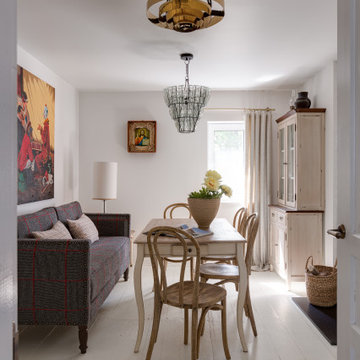
От старого убранства сохранились семейная посуда, глечики, садник и ухват для печи, которые сегодня играют роль декора и напоминают о недавнем прошлом семейного дома. Еще более завершенным проект делают зеркала в резных рамах и графика на стенах.
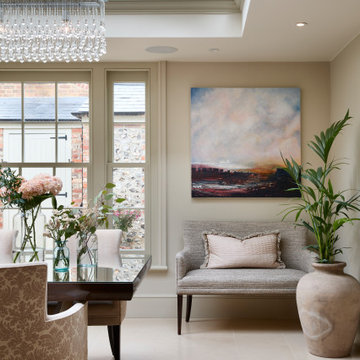
The homeowners’ love of the outdoors flows throughout their home, through the exquisite diptych landscapes painted by Jane Rist, end tables artistically crafted from solid slabs of petrified wood, and the enchanting sea-blue of the stoneware bowls by Emma Hiles. The most striking connection of all being the vibrant natural light and views of the passing clouds above the large rectangular roof lanterns.
Descending gracefully from one of the roof lanterns are delicate glass droplets that twinkle melodically in the breeze that moves gently through the automatic roof vents. Enabling warm air to escape in the summer months and alleviating heat build-up.
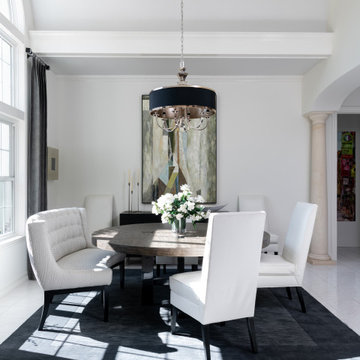
We kept the existing fixture and floors and updated the space with fresh bright paint and furnishings scroll through for before pictures
Inspiration for a large transitional kitchen/dining combo in Austin with white walls, marble floors, white floor and vaulted.
Inspiration for a large transitional kitchen/dining combo in Austin with white walls, marble floors, white floor and vaulted.
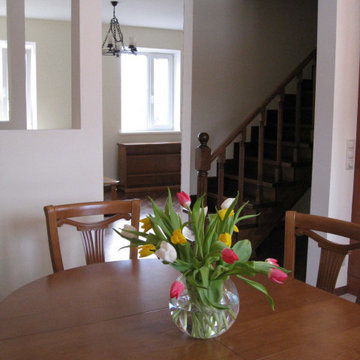
Жилой дом 150 м2.
История этого объекта довольно необычна. Заказчикам «по случаю» был приобретён земельный участок с кирпичным недостроем . Пожелание было: «сделайте что –нибудь, чтобы иногда сюда приезжать». В доме было множество уровней, которые совершенно не совпадали, слишком маленьких или слишком больших помещений, нарезанных странным образом. В результате, структуру дома удалось «причесать». На первом этаже разместились большая гостиная с камином и кухня - столовая. На втором - спальня родителей, кабинет (тоже с камином) и 2-х уровневая детская. Интерьер получился светлым и лёгким. Семья заказчика приезжает в обновлённый дом не просто « иногда», а практически переселилась сюда из Москвы.
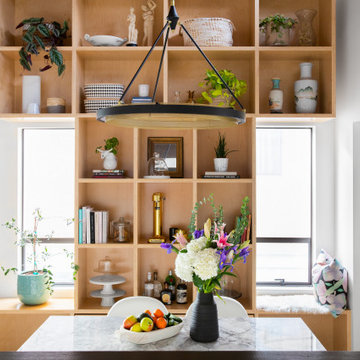
We utilized the height and added raw plywood bookcases.
Design ideas for a large midcentury open plan dining in Vancouver with white walls, vinyl floors, a wood stove, a brick fireplace surround, white floor, vaulted and brick walls.
Design ideas for a large midcentury open plan dining in Vancouver with white walls, vinyl floors, a wood stove, a brick fireplace surround, white floor, vaulted and brick walls.
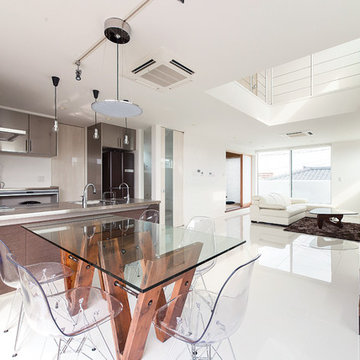
白色と茶色に統一したLDK。建具ドアもソファも白色に合わせました。
Photo of a large modern open plan dining in Other with white walls, white floor, wallpaper and wallpaper.
Photo of a large modern open plan dining in Other with white walls, white floor, wallpaper and wallpaper.
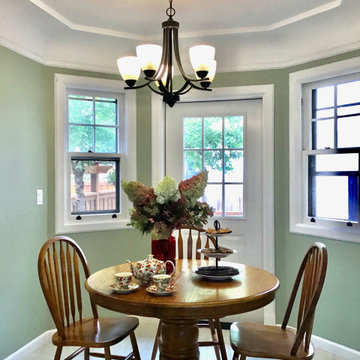
Design ideas for a mid-sized traditional dining room in Portland with green walls, cork floors, white floor and coffered.
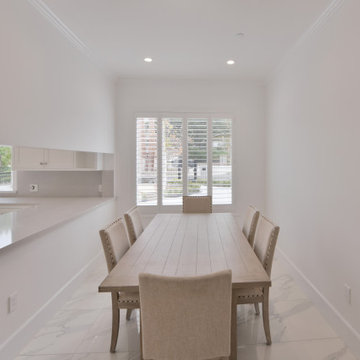
@BuildCisco 1-877-BUILD-57
Photo of a large transitional dining room in Los Angeles with white walls, marble floors, white floor and vaulted.
Photo of a large transitional dining room in Los Angeles with white walls, marble floors, white floor and vaulted.
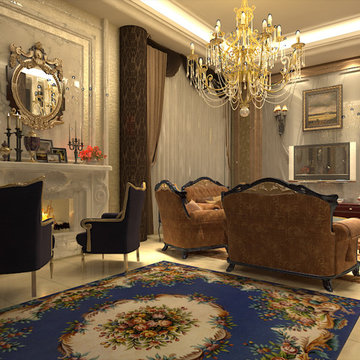
Design ideas for a mid-sized traditional open plan dining in Milan with multi-coloured walls, light hardwood floors, a standard fireplace, a stone fireplace surround, white floor, timber and wallpaper.
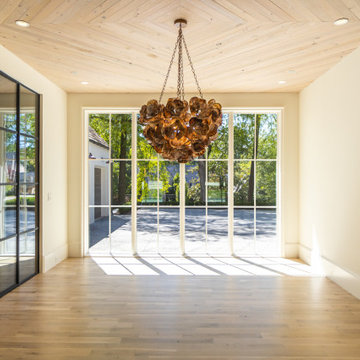
Large modern open plan dining in Atlanta with white walls, light hardwood floors, white floor and timber.
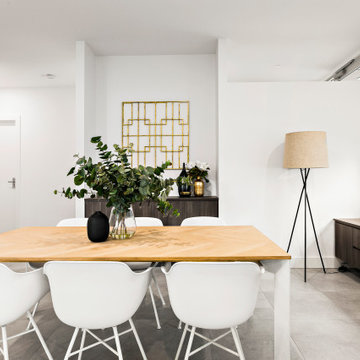
Design ideas for a mid-sized modern open plan dining in Adelaide with white walls, ceramic floors and white floor.
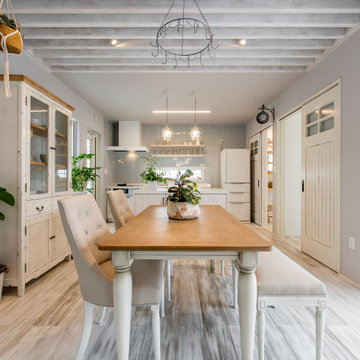
アイデザインホームは、愛する家族が思い描く、マイホームの夢をかなえる「安全・安心・快適で、家族の夢がかなう完全自由設計」を、「うれしい適正価格」で。「限りある予算でデザイン住宅を」をコンセプトに、みなさまのマイホームの実現をサポートしていきます。
Design ideas for a dining room in Other with white walls, light hardwood floors, white floor, wallpaper and wallpaper.
Design ideas for a dining room in Other with white walls, light hardwood floors, white floor, wallpaper and wallpaper.
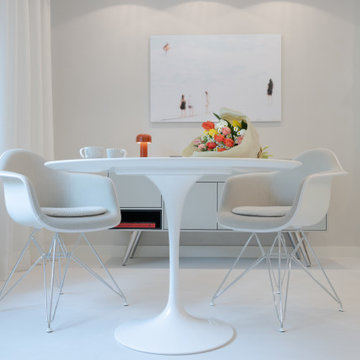
Ausstattung mit Klassikern
Photo of a small midcentury open plan dining in Cologne with grey walls, light hardwood floors, no fireplace and white floor.
Photo of a small midcentury open plan dining in Cologne with grey walls, light hardwood floors, no fireplace and white floor.
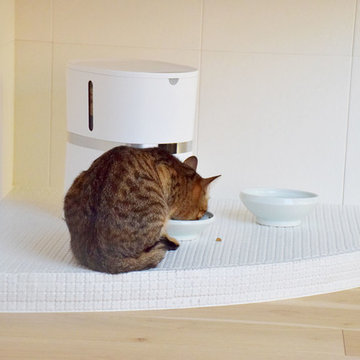
ダイニングキッチンとリビングをゆるやかに繋ぐ曲面壁の下部空間にある猫用のダイニングスペース。床より少し高さがあることで、成猫には食べやすい高さになっている(写真ではまだ子猫なので上に上がってしまっているが)。
床はカリカリのような形が可愛いモザイクタイル。タイルなので清掃もしやすくいつでも清潔。
壁にはエコカラットを貼っているので、猫の体調などにより置き餌をする時でも部屋に匂いが広がりにくい。
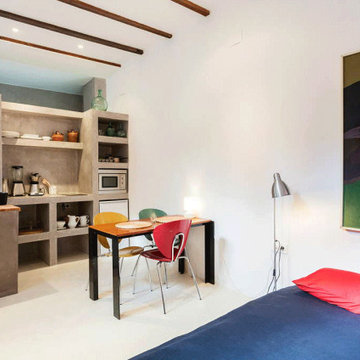
Photo of a small mediterranean dining room in Valencia with white walls, concrete floors, white floor and exposed beam.
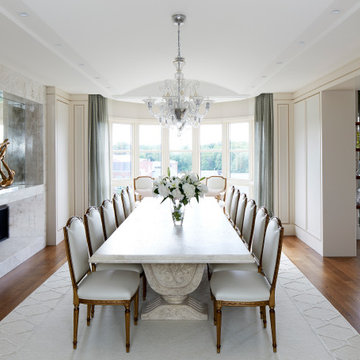
Dining room featuring a double sided fireplace, grand stone table and Lalique chandelier.
Design ideas for a large contemporary separate dining room in Toronto with white walls, carpet, a two-sided fireplace, a stone fireplace surround, white floor, vaulted and wallpaper.
Design ideas for a large contemporary separate dining room in Toronto with white walls, carpet, a two-sided fireplace, a stone fireplace surround, white floor, vaulted and wallpaper.
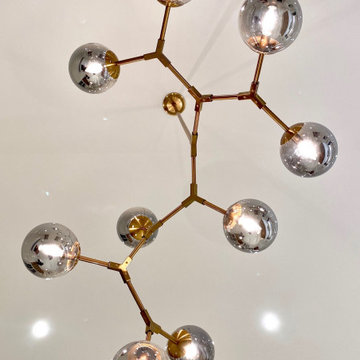
This open plan great room with it's 11' ceilings was designed to still have an intimate feel with areas of interest to relax and display the clients love of art, literature and wine. The dining area with its open fireplace is the perfect place to enjoy a cosy dinner.
All Ceiling Designs Dining Room Design Ideas with White Floor
6