Dining Room Design Ideas with White Floor
Refine by:
Budget
Sort by:Popular Today
21 - 40 of 63 photos
Item 1 of 3
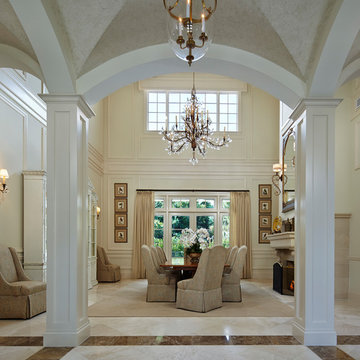
Designed By Jody Smith
Brown's Interior Design
Boca Raton, FL
Inspiration for a traditional dining room in Miami with white walls, marble floors, a concrete fireplace surround, white floor and a standard fireplace.
Inspiration for a traditional dining room in Miami with white walls, marble floors, a concrete fireplace surround, white floor and a standard fireplace.
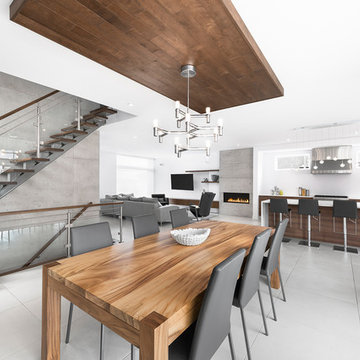
This modern dining room has a concrete panel wall called Nickel and Xenon. There is a variety of colors and textures available and it is light weight and easy to install.
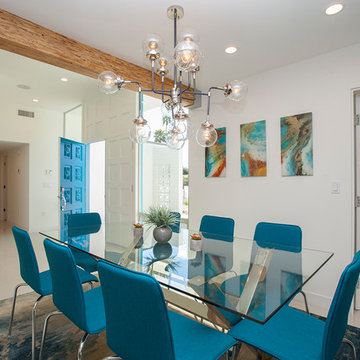
Open dining room with mid century white wavy porcelain tile fireplace surround. Structural beams finished in a natural finish. LED recessed can lighting. Door opening leading to laundry room area.
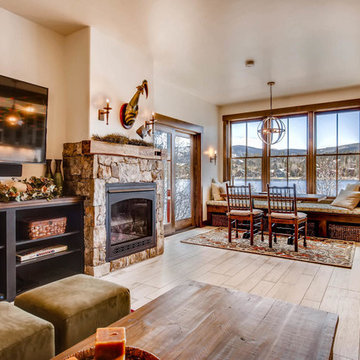
Small country open plan dining in Denver with porcelain floors, a standard fireplace, a stone fireplace surround and white floor.
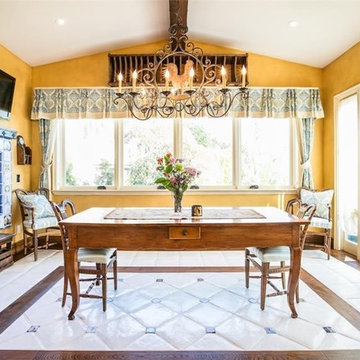
Design ideas for a large mediterranean separate dining room in Los Angeles with yellow walls, ceramic floors, a standard fireplace, a tile fireplace surround and white floor.
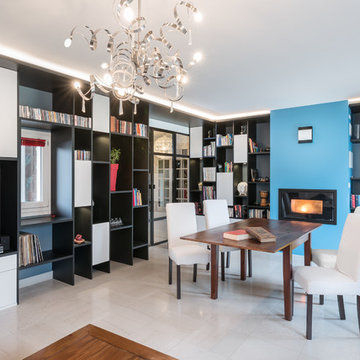
Guillaume Brière
Photo of a contemporary open plan dining in Le Havre with blue walls and white floor.
Photo of a contemporary open plan dining in Le Havre with blue walls and white floor.
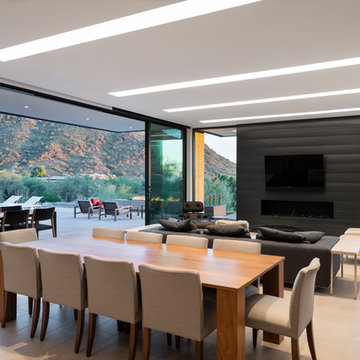
photography by Miguel Coelho
This is an example of a mid-sized modern open plan dining in Phoenix with metallic walls, porcelain floors, a ribbon fireplace, a metal fireplace surround and white floor.
This is an example of a mid-sized modern open plan dining in Phoenix with metallic walls, porcelain floors, a ribbon fireplace, a metal fireplace surround and white floor.
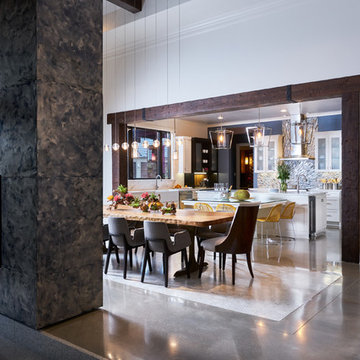
A floating staircase and honey-onyx backlit fireplace separate the foyer without subtracting from the spacious design. Marble terrazzo insets in the polished flooring help define the dining area as rustic wood beams frame the kitchen.
Design: Wesley-Wayne Interiors
Photo: Stephen Karlisch
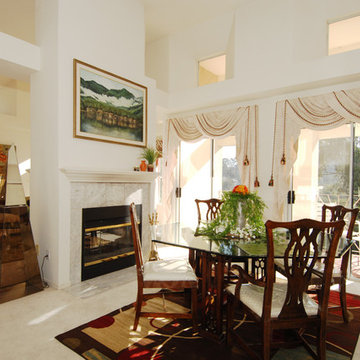
Dining room makeover, declutter, accessories and use of existing client's furniture.
Robert Barbutti Photography
Inspiration for a large transitional kitchen/dining combo in San Francisco with white walls, carpet, a two-sided fireplace, a stone fireplace surround and white floor.
Inspiration for a large transitional kitchen/dining combo in San Francisco with white walls, carpet, a two-sided fireplace, a stone fireplace surround and white floor.
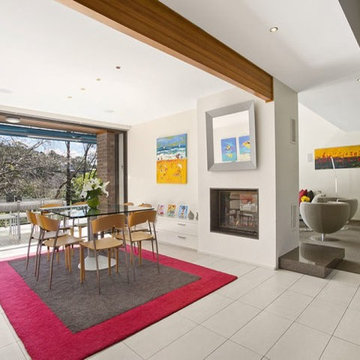
Greg O'Donnell
Photo of a mid-sized contemporary kitchen/dining combo in Sydney with white walls, ceramic floors, a two-sided fireplace, a plaster fireplace surround and white floor.
Photo of a mid-sized contemporary kitchen/dining combo in Sydney with white walls, ceramic floors, a two-sided fireplace, a plaster fireplace surround and white floor.
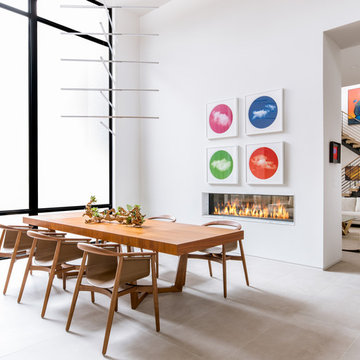
Photography: Costa Christ Media
Builder: Hayes Signature Homes
Interior Design: Justin Kettler
Inspiration for a contemporary dining room in Dallas with white walls, a ribbon fireplace and white floor.
Inspiration for a contemporary dining room in Dallas with white walls, a ribbon fireplace and white floor.
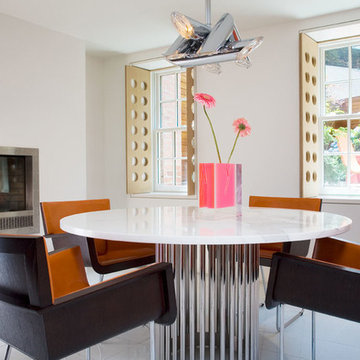
"Revival” implies a retread of an old idea—not our interests at Axis Mundi. So when renovating an 1840s Greek Revival brownstone, subversion was on our minds. The landmarked exterior remains unchanged, as does the residence’s unalterable 19-foot width. Inside, however, a pristine white space forms a backdrop for art by Warhol, Basquiat and Haring, as well as intriguing furnishings drawn from the continuum of modern design—pieces by Dalí and Gaudí, Patrick Naggar and Poltrona Frau, Armani and Versace. The architectural envelope references iconic 20th-century figures and genres: Jean Prouvé-like shutters in the kitchen, an industrial-chic bronze staircase and a ground-floor screen employing cast glass salvaged from Gio Ponti’s 1950s design for Alitalia’s Fifth Avenue showroom (paired with mercury mirror and set within a bronze grid). Unable to resist a bit of our usual wit, Greek allusions appear in a dining room fireplace that reimagines classicism in a contemporary fashion and lampshades that slyly recall the drapery of Greek sculpture.
Size: 2,550 sq. ft.
Design Team: John Beckmann and Richard Rosenbloom
Photography: Adriana Bufi, Andrew Garn, and Annie Schlecter
Contractor: Stern Projects
© Axis Mundi Design LLC.
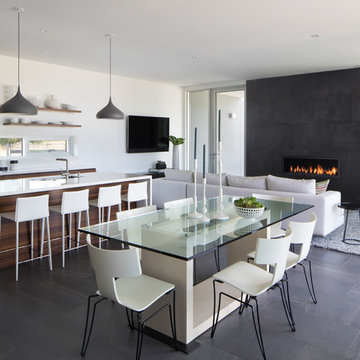
Photo: Paul Dyer
Photo of a large contemporary open plan dining in San Francisco with white walls, porcelain floors, a ribbon fireplace, a concrete fireplace surround and white floor.
Photo of a large contemporary open plan dining in San Francisco with white walls, porcelain floors, a ribbon fireplace, a concrete fireplace surround and white floor.
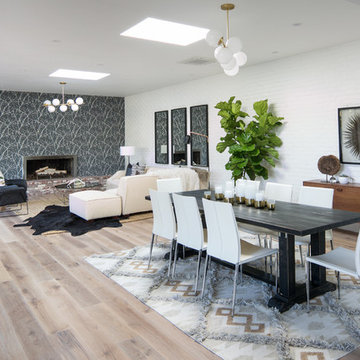
Large midcentury open plan dining in San Francisco with light hardwood floors, a standard fireplace, a concrete fireplace surround and white floor.
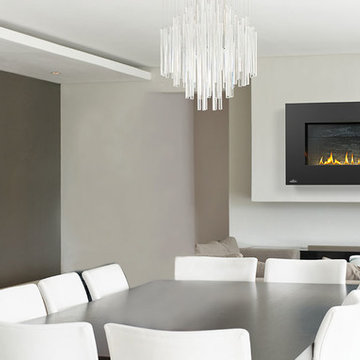
Mid-sized open plan dining in Philadelphia with grey walls, light hardwood floors, a standard fireplace, a metal fireplace surround and white floor.
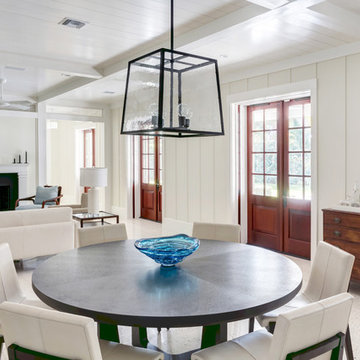
Inspiration for a mid-sized beach style open plan dining in Miami with white walls, concrete floors, a standard fireplace, a concrete fireplace surround and white floor.
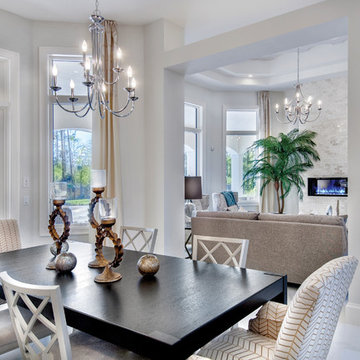
To facilitate the builder's desire to create a successful model home in this large site development with expansive natural preserves, this design creates a sense of presence far greater than its actual size. This was accomplished by a wide yet shallow layout that allows most rooms to look out to rear of home and preserve views beyond. Designed with a West Indies flavor, this thoroughly modern home's layout flows seamlessly from space to space. Each room is bright with lots of natural light, creating a home that takes fullest potential of this unique site.
An ARDA for Model Home Design goes to
The Stater Group, Inc.
Designer: The Sater Group, Inc.
From: Bonita Springs, Florida
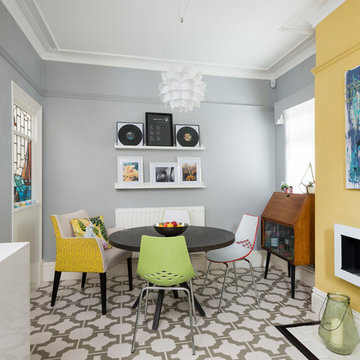
Jeremy Phillips
Inspiration for a mid-sized eclectic kitchen/dining combo in Other with vinyl floors, white floor, yellow walls and a ribbon fireplace.
Inspiration for a mid-sized eclectic kitchen/dining combo in Other with vinyl floors, white floor, yellow walls and a ribbon fireplace.
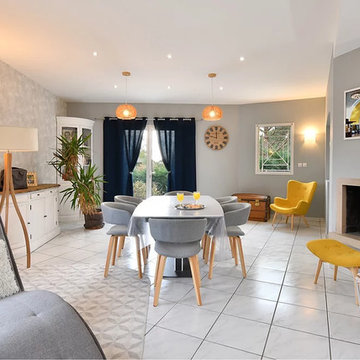
Cet espace a été entièrement aménagé pour répondre aux besoins spécifiques de cette famille. la table est positionnée en accueil maximale, mais cette dernière est quotidiennement positionner au centre des suspensions en bois typiques du design scandinave, aux dimensions de l"intégration des 6 spots pour plus d'intimité et pour laisser place à un grand espace confortable au sol pour les jeunes enfants.
Le jaune permet de donner une touche de dynamisme et le bleu quant à lui apporte le contraste au carrelage initial blanc que le client souhaitait conserver.
Photographe : Thierry Allard
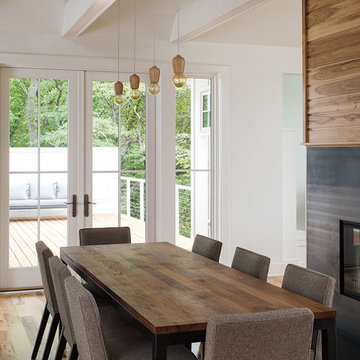
Design ideas for a mid-sized contemporary separate dining room in Austin with white walls, light hardwood floors, a standard fireplace, a concrete fireplace surround and white floor.
Dining Room Design Ideas with White Floor
2