Dining Room Design Ideas with White Walls and a Ribbon Fireplace
Refine by:
Budget
Sort by:Popular Today
161 - 180 of 1,016 photos
Item 1 of 3
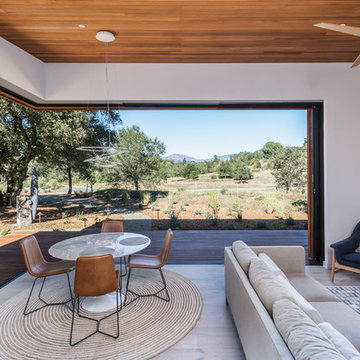
Mid-sized modern open plan dining in San Francisco with white walls, light hardwood floors, a ribbon fireplace, a plaster fireplace surround and grey floor.
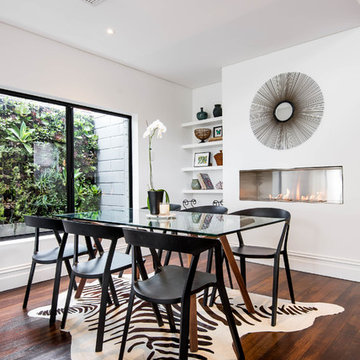
Design ideas for a contemporary dining room in Perth with white walls, dark hardwood floors and a ribbon fireplace.
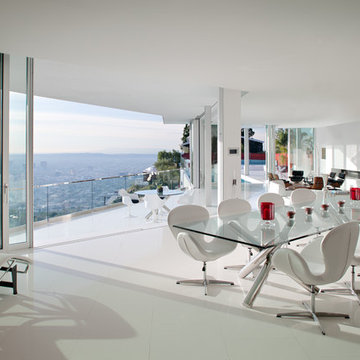
Weiland Doors
Large modern open plan dining in San Diego with white walls, porcelain floors and a ribbon fireplace.
Large modern open plan dining in San Diego with white walls, porcelain floors and a ribbon fireplace.
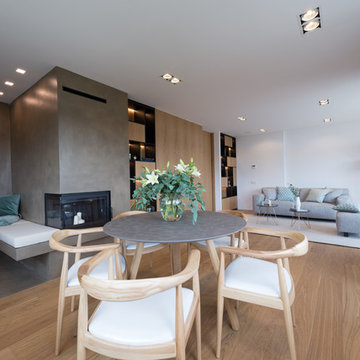
Large scandinavian open plan dining in Madrid with white walls, a metal fireplace surround, light hardwood floors and a ribbon fireplace.
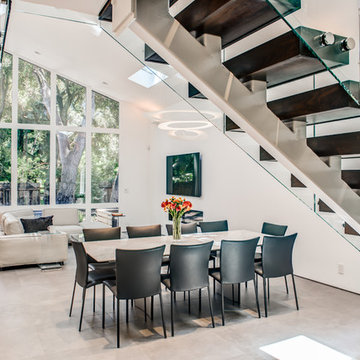
photos - Treve Johnson
Mid-sized modern dining room in San Francisco with white walls, ceramic floors, a ribbon fireplace, a plaster fireplace surround and grey floor.
Mid-sized modern dining room in San Francisco with white walls, ceramic floors, a ribbon fireplace, a plaster fireplace surround and grey floor.
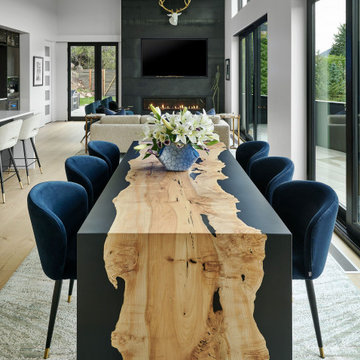
Modern dining table overlooking a kitchen and great room, with a roof deck and panoramic view.
Mid-sized contemporary open plan dining in Denver with white walls, light hardwood floors, a ribbon fireplace, a metal fireplace surround and brown floor.
Mid-sized contemporary open plan dining in Denver with white walls, light hardwood floors, a ribbon fireplace, a metal fireplace surround and brown floor.
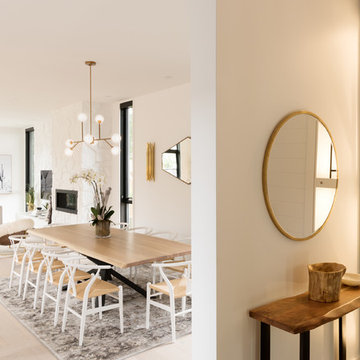
Open-concept dining room and family room with neutral, light furniture and modern fixtures. Photo by Jeremy Warshafsky.
This is an example of a scandinavian open plan dining in Toronto with white walls, light hardwood floors, a ribbon fireplace, a stone fireplace surround and white floor.
This is an example of a scandinavian open plan dining in Toronto with white walls, light hardwood floors, a ribbon fireplace, a stone fireplace surround and white floor.
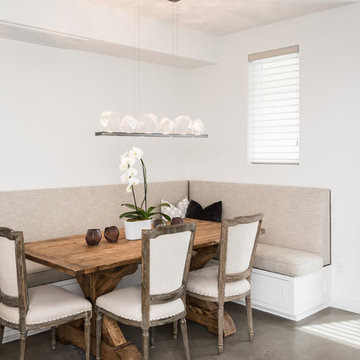
Photo of a mid-sized contemporary open plan dining in Orange County with white walls, concrete floors, a ribbon fireplace, a tile fireplace surround and grey floor.
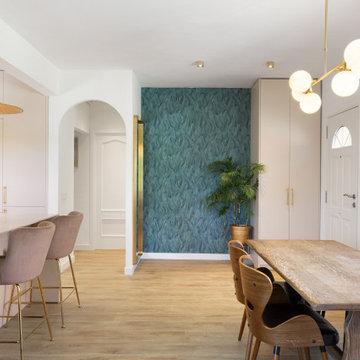
Los clientes me contactaran para realizar una reforma de la área living de su casa porque no se sentían a gusto con los espacios que tenían, ya que eran muy cerrados, obstruyan la luz y no eran prácticos para su estilo de vida.
De este modo, lo primero que sugerimos ha sido tirar las paredes del hall de entrada, eliminar el armario empotrado en esa área que también bloqueaba el espacio y la pared maestra divisoria entre la cocina y salón.
Hemos redistribuido el espacio para una cocina y hall abiertos con una península que comunican con el comedor y salón.
El resultado es un espacio living acogedor donde toda la familia puede convivir en conjunto, sin ninguna barrera. La casa se ha vuelto mas luminosa y comunica también con el espacio exterior. Los clientes nos comentaran que muchas veces dejan la puerta del jardín abierta y pueden estar cocinando y viendo las plantas del exterior, lo que para ellos es un placer.
Los muebles de la cocina se han dibujado à medida y realizado con nuestro carpintero de confianza. Para el color de los armarios se han realizado varias muestras, hasta que conseguimos el tono ideal, ya que era un requisito muy importante. Todos los electrodomésticos se han empotrado y hemos dejado a vista 2 nichos para dar mas ligereza al mueble y poder colocar algo decorativo.
Cada vez más el espacio entre salón y cocina se diluye, entonces dibujamos cocinas que son una extensión de este espacio y le llamamos al conjunto el espacio Living o zona día.
A nivel de materiales, se han utilizado, tiradores de la marca italiana Formani, la encimera y salpicadero son de Porcelanosa Xstone, fregadero de Blanco, grifería de Plados, lámparas de la casa francesa Honoré Deco y papel de pared con hojas tropicales de Casamance.
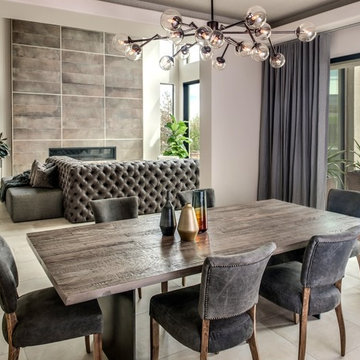
This 5687 sf home was a major renovation including significant modifications to exterior and interior structural components, walls and foundations. Included were the addition of several multi slide exterior doors, windows, new patio cover structure with master deck, climate controlled wine room, master bath steam shower, 4 new gas fireplace appliances and the center piece- a cantilever structural steel staircase with custom wood handrail and treads.
A complete demo down to drywall of all areas was performed excluding only the secondary baths, game room and laundry room where only the existing cabinets were kept and refinished. Some of the interior structural and partition walls were removed. All flooring, counter tops, shower walls, shower pans and tubs were removed and replaced.
New cabinets in kitchen and main bar by Mid Continent. All other cabinetry was custom fabricated and some existing cabinets refinished. Counter tops consist of Quartz, granite and marble. Flooring is porcelain tile and marble throughout. Wall surfaces are porcelain tile, natural stacked stone and custom wood throughout. All drywall surfaces are floated to smooth wall finish. Many electrical upgrades including LED recessed can lighting, LED strip lighting under cabinets and ceiling tray lighting throughout.
The front and rear yard was completely re landscaped including 2 gas fire features in the rear and a built in BBQ. The pool tile and plaster was refinished including all new concrete decking.
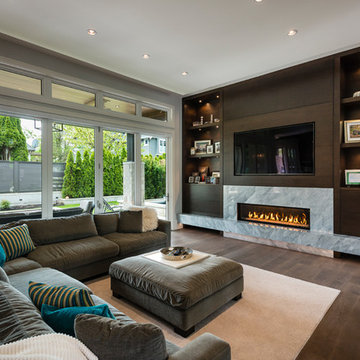
The objective was to create a warm neutral space to later customize to a specific colour palate/preference of the end user for this new construction home being built to sell. A high-end contemporary feel was requested to attract buyers in the area. An impressive kitchen that exuded high class and made an impact on guests as they entered the home, without being overbearing. The space offers an appealing open floorplan conducive to entertaining with indoor-outdoor flow.
Due to the spec nature of this house, the home had to remain appealing to the builder, while keeping a broad audience of potential buyers in mind. The challenge lay in creating a unique look, with visually interesting materials and finishes, while not being so unique that potential owners couldn’t envision making it their own. The focus on key elements elevates the look, while other features blend and offer support to these striking components. As the home was built for sale, profitability was important; materials were sourced at best value, while retaining high-end appeal. Adaptations to the home’s original design plan improve flow and usability within the kitchen-greatroom. The client desired a rich dark finish. The chosen colours tie the kitchen to the rest of the home (creating unity as combination, colours and materials, is repeated throughout).
Photos- Paul Grdina
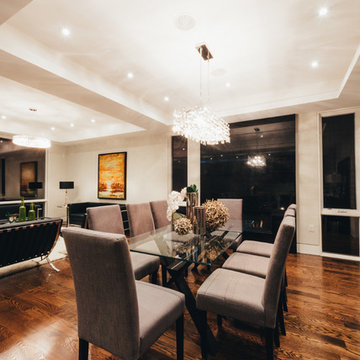
Design ideas for a large modern separate dining room in Toronto with white walls, medium hardwood floors, a tile fireplace surround, brown floor and a ribbon fireplace.
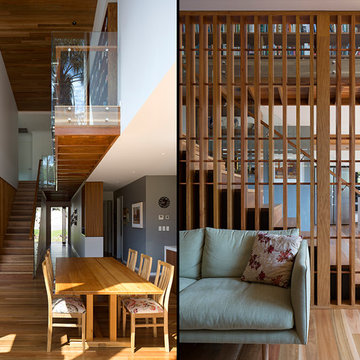
This is an example of a contemporary dining room in Brisbane with white walls, light hardwood floors, a ribbon fireplace and a stone fireplace surround.
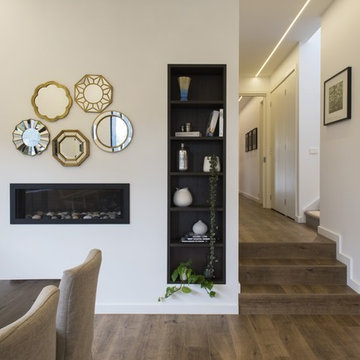
Winner Best Ecological Sustainable Design in Bayside 2015 Feature mirror collage, inbuilt cabinetry, and dual facing fire. As featured in Australian House & Garden October 2016 & The Herald Sun October 8 2016. Photo credit: Chris Groenhout.
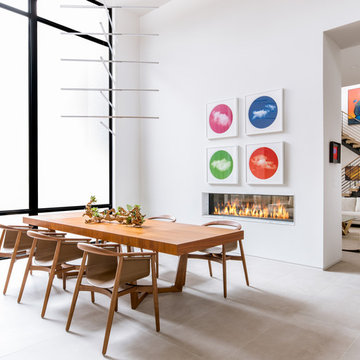
Photography: Costa Christ Media
Builder: Hayes Signature Homes
Interior Design: Justin Kettler
Inspiration for a contemporary dining room in Dallas with white walls, a ribbon fireplace and white floor.
Inspiration for a contemporary dining room in Dallas with white walls, a ribbon fireplace and white floor.
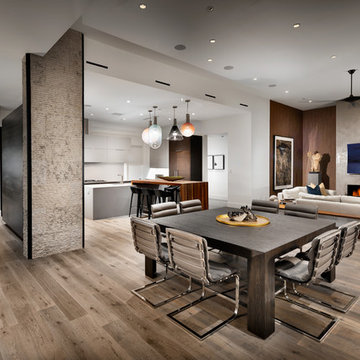
Inspiration for a large contemporary open plan dining in Phoenix with white walls, dark hardwood floors, a stone fireplace surround, brown floor and a ribbon fireplace.
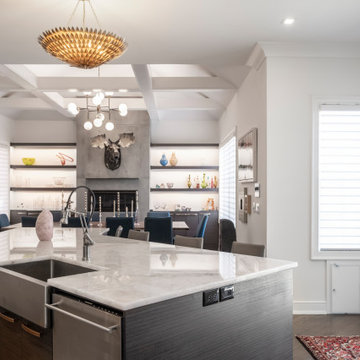
This stunning fireplace feature was made using our RealCast real concrete panels, which are a lightweight, thin, fiber-reinforced concrete. The panels are fireproof and waterproof and are a modern addition to this contemporary dining room. Because these panels can simply be glued or screwed to just about any surface, this was an easier and quicker alternative to poured concrete.
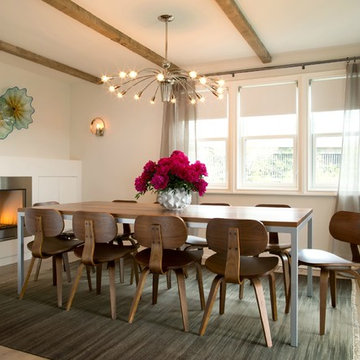
Liz Nemeth
This is an example of a mid-sized beach style separate dining room in Boston with white walls, medium hardwood floors, a ribbon fireplace and a metal fireplace surround.
This is an example of a mid-sized beach style separate dining room in Boston with white walls, medium hardwood floors, a ribbon fireplace and a metal fireplace surround.
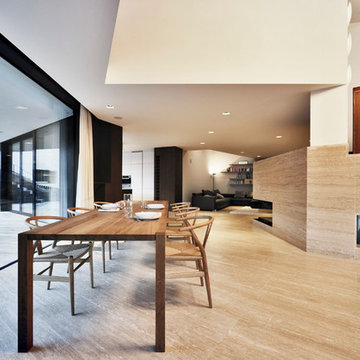
Photo of a modern open plan dining in Other with white walls, light hardwood floors, a ribbon fireplace and a stone fireplace surround.
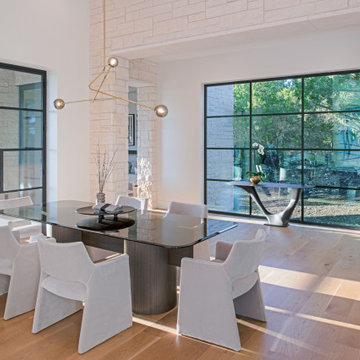
Dining room in Austin with white walls, light hardwood floors, a ribbon fireplace and beige floor.
Dining Room Design Ideas with White Walls and a Ribbon Fireplace
9