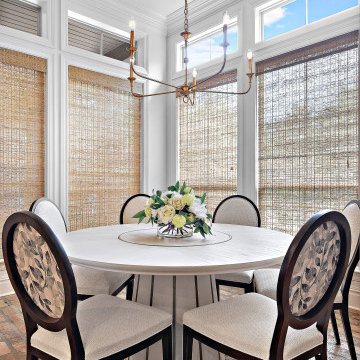Dining Room Design Ideas with White Walls and Brick Floors
Refine by:
Budget
Sort by:Popular Today
81 - 100 of 122 photos
Item 1 of 3
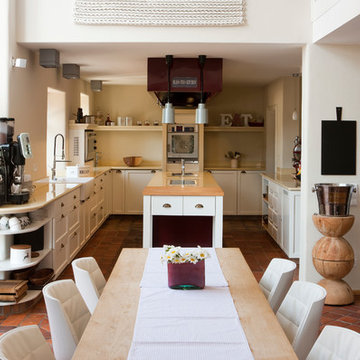
Large contemporary open plan dining in Berlin with brick floors, red floor, white walls and no fireplace.
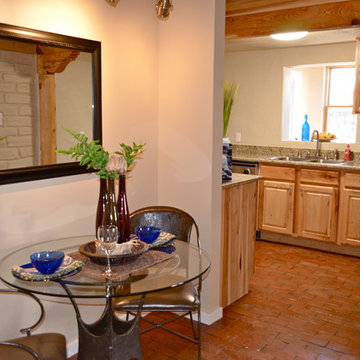
Historic Southwestern Adobe meets Sleek Industrial Renovation. This enchanting home will be a dream for it's new owners in the heart and soul of Downtown Albuquerque.
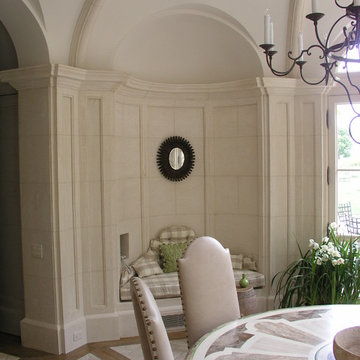
Large mediterranean separate dining room in Los Angeles with white walls, brick floors, no fireplace and white floor.
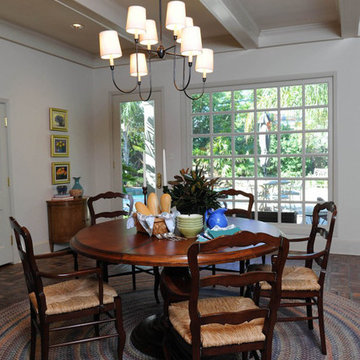
Photo of a mid-sized traditional dining room in New Orleans with white walls and brick floors.
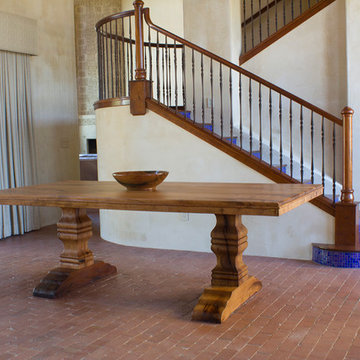
Inspiration for a mid-sized mediterranean separate dining room in Phoenix with white walls, brick floors and no fireplace.
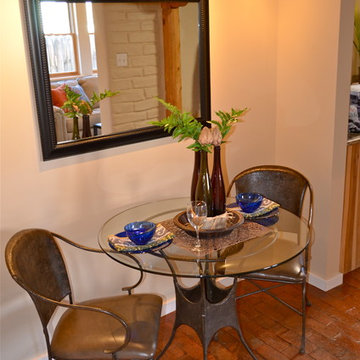
Historic Southwestern Adobe meets Sleek Industrial Renovation. This enchanting home will be a dream for it's new owners in the heart and soul of Downtown Albuquerque.
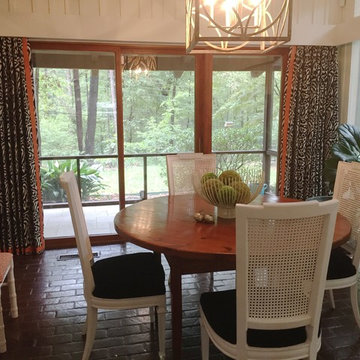
The decorative box molding that goes around the room hides the track hardware to hold these stationary panels that are made by The Fabricsmith. Hardware provided as well. A flat woven trim was inset on lead edge and bottom to add interest.
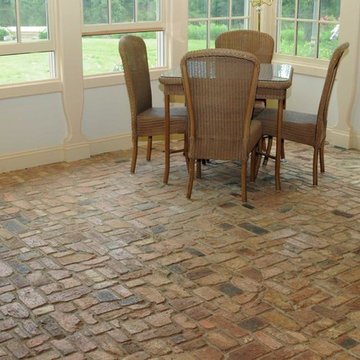
Mid-sized transitional dining room in Chicago with white walls and brick floors.
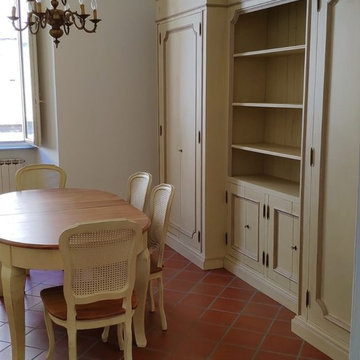
Design ideas for a large traditional dining room in Other with white walls, brick floors and orange floor.

Designed from a “high-tech, local handmade” philosophy, this house was conceived with the selection of locally sourced materials as a starting point. Red brick is widely produced in San Pedro Cholula, making it the stand-out material of the house.
An artisanal arrangement of each brick, following a non-perpendicular modular repetition, allowed expressivity for both material and geometry-wise while maintaining a low cost.
The house is an introverted one and incorporates design elements that aim to simultaneously bring sufficient privacy, light and natural ventilation: a courtyard and interior-facing terrace, brick-lattices and windows that open up to selected views.
In terms of the program, the said courtyard serves to articulate and bring light and ventilation to two main volumes: The first one comprised of a double-height space containing a living room, dining room and kitchen on the first floor, and bedroom on the second floor. And a second one containing a smaller bedroom and service areas on the first floor, and a large terrace on the second.
Various elements such as wall lamps and an electric meter box (among others) were custom-designed and crafted for the house.
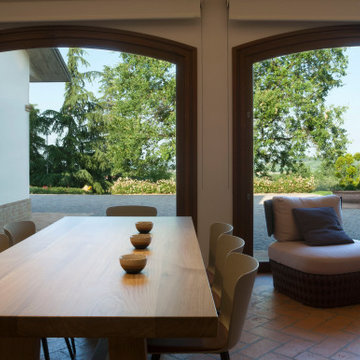
Zona open space cucina, sala da pranzo e salotto situata in una dependance in stile country moderno. Un ambiente dalle linee pulite e ricercate al tempo stesso familiare e accogliente.
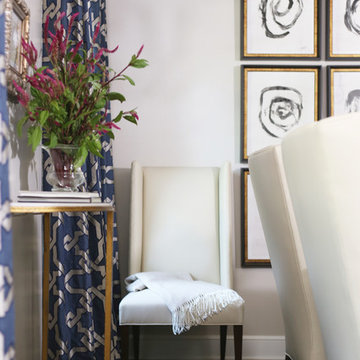
Fully remodeled home in Tulsa, Oklahoma as featured in Oklahoma Magazine, December 2018.
Mid-sized traditional dining room in Other with white walls, no fireplace, brick floors and red floor.
Mid-sized traditional dining room in Other with white walls, no fireplace, brick floors and red floor.
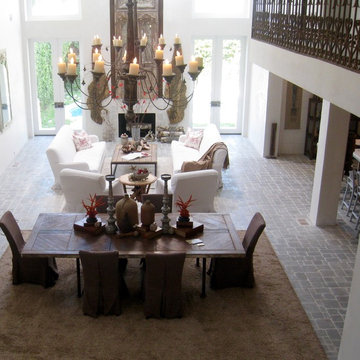
Mid-sized beach style open plan dining in Los Angeles with white walls, brick floors and a standard fireplace.
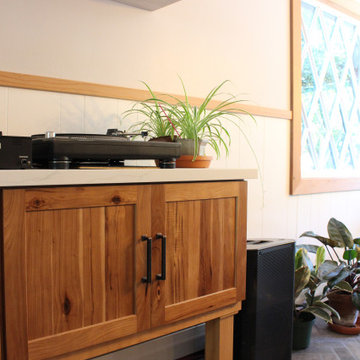
Mid-sized country open plan dining in Other with white walls, brick floors, no fireplace and brown floor.
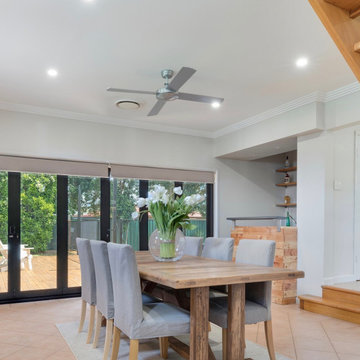
Design ideas for a large contemporary open plan dining in Sydney with white walls, brick floors and beige floor.
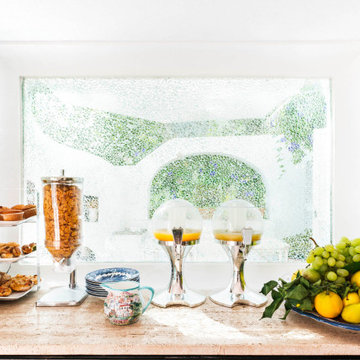
Area colazione | Breakfast area
Photo of a mid-sized dining room in Other with white walls, brick floors and brown floor.
Photo of a mid-sized dining room in Other with white walls, brick floors and brown floor.
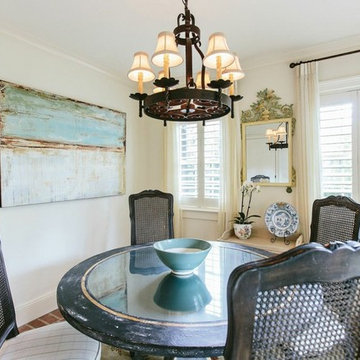
Andrew Cebulka
Mid-sized transitional separate dining room in Charleston with white walls and brick floors.
Mid-sized transitional separate dining room in Charleston with white walls and brick floors.
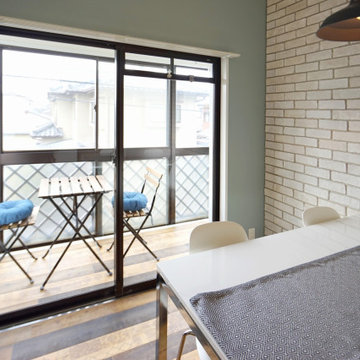
レンガのアクセント壁
ゆったりとくつろぐことができる広いサンルーム
Design ideas for a mid-sized kitchen/dining combo in Other with brick floors, brown floor, white walls, no fireplace, wallpaper and wallpaper.
Design ideas for a mid-sized kitchen/dining combo in Other with brick floors, brown floor, white walls, no fireplace, wallpaper and wallpaper.
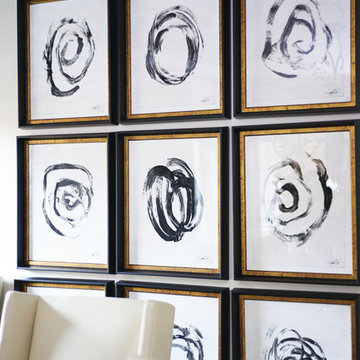
Fully remodeled home in Tulsa, Oklahoma as featured in Oklahoma Magazine, December 2018.
Photo of a mid-sized traditional dining room in Other with white walls, brick floors and red floor.
Photo of a mid-sized traditional dining room in Other with white walls, brick floors and red floor.
Dining Room Design Ideas with White Walls and Brick Floors
5
