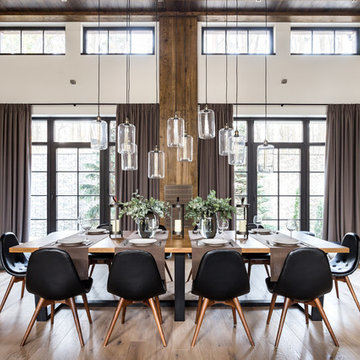Dining Photos
Refine by:
Budget
Sort by:Popular Today
81 - 100 of 24,609 photos
Item 1 of 3
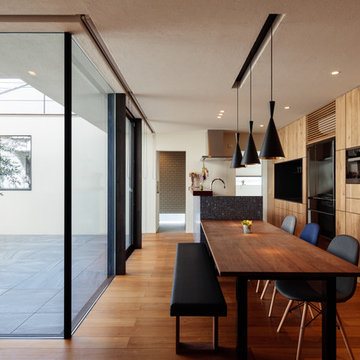
Design ideas for an asian kitchen/dining combo in Other with white walls, medium hardwood floors and brown floor.
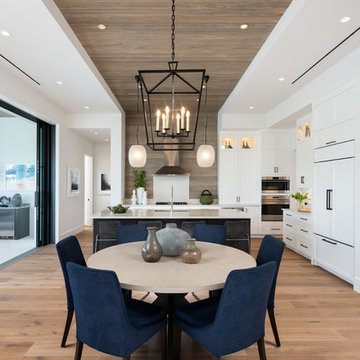
This is an example of a transitional kitchen/dining combo in Miami with white walls, medium hardwood floors and brown floor.
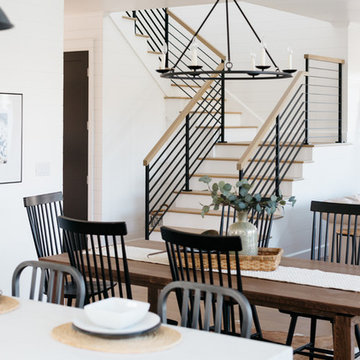
Christopher Lee
Design ideas for a country open plan dining in Los Angeles with white walls, medium hardwood floors and brown floor.
Design ideas for a country open plan dining in Los Angeles with white walls, medium hardwood floors and brown floor.
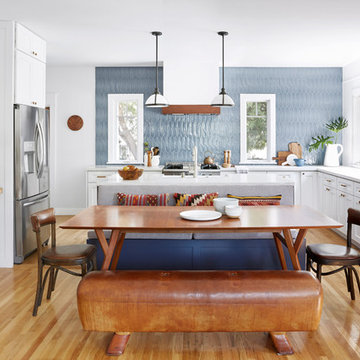
Design ideas for a transitional kitchen/dining combo in Los Angeles with white walls, medium hardwood floors and brown floor.
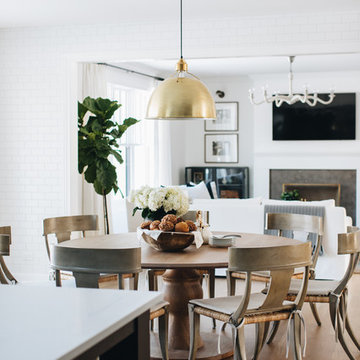
Design ideas for a large transitional kitchen/dining combo in Chicago with white walls, brown floor and light hardwood floors.
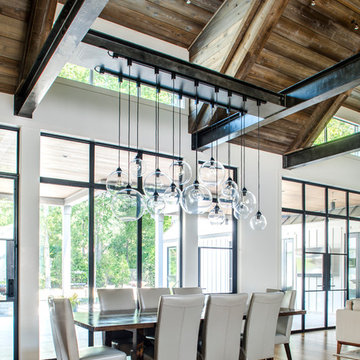
Custom Niche Modern Lighting over bespoke dining table with steel windows and doors. Photo by Jeff Herr Photography.
Design ideas for a large country open plan dining in Atlanta with white walls, no fireplace, brown floor and dark hardwood floors.
Design ideas for a large country open plan dining in Atlanta with white walls, no fireplace, brown floor and dark hardwood floors.
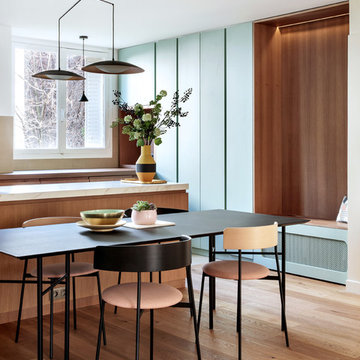
Inspiration for a contemporary dining room in Paris with white walls, medium hardwood floors and brown floor.
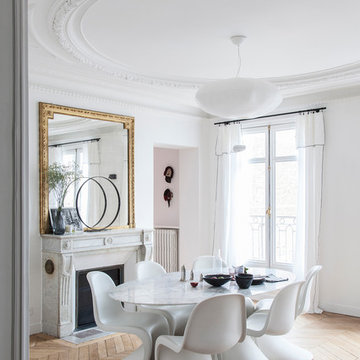
Bertrand Fompeyrine Photographe
This is an example of a scandinavian dining room in Paris with white walls, medium hardwood floors, a standard fireplace and brown floor.
This is an example of a scandinavian dining room in Paris with white walls, medium hardwood floors, a standard fireplace and brown floor.
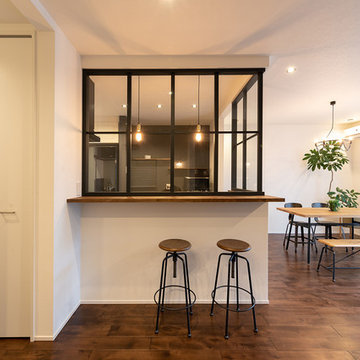
空間を分けながら、窮屈さを感じさせないように工夫したカフェのようなキッチンカウンター
Inspiration for a midcentury open plan dining in Other with white walls, dark hardwood floors and brown floor.
Inspiration for a midcentury open plan dining in Other with white walls, dark hardwood floors and brown floor.
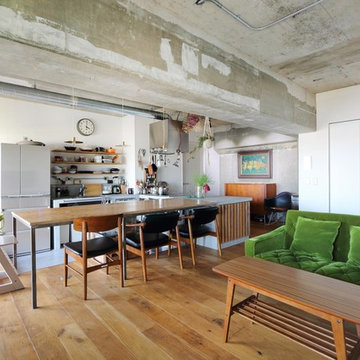
Design ideas for a country open plan dining in Tokyo with white walls, medium hardwood floors and brown floor.
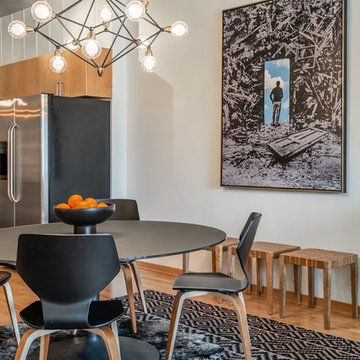
Contemporary Neutral Living Room With City Views.
Low horizontal furnishings not only create clean lines in this contemporary living room, they guarantee unobstructed city views out the French doors. The room's neutral palette gets a color infusion thanks to the large plant in the corner and some teal pillows on the couch.
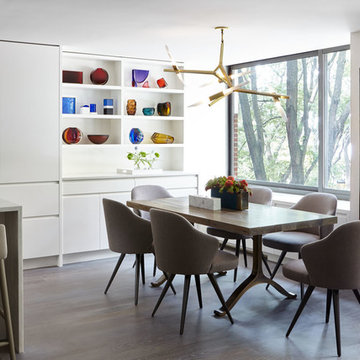
Joshua McHugh
Design ideas for a small modern kitchen/dining combo in New York with white walls, medium hardwood floors and brown floor.
Design ideas for a small modern kitchen/dining combo in New York with white walls, medium hardwood floors and brown floor.
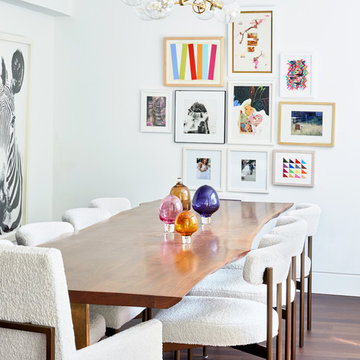
Photo of a contemporary dining room in New York with white walls, medium hardwood floors and brown floor.
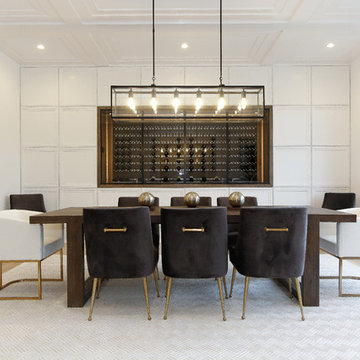
This is an example of a large contemporary separate dining room in New York with white walls, light hardwood floors, no fireplace and brown floor.
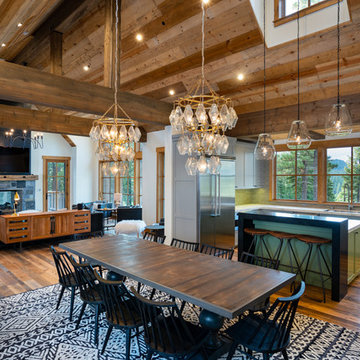
Tahoe Real Estate Photography
Mid-sized country open plan dining in Other with white walls, medium hardwood floors and brown floor.
Mid-sized country open plan dining in Other with white walls, medium hardwood floors and brown floor.
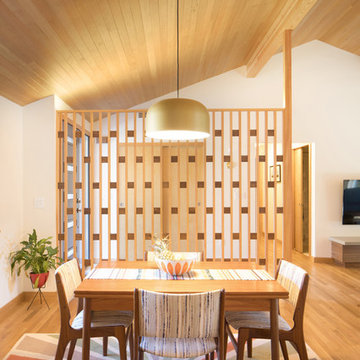
Winner of the 2018 Tour of Homes Best Remodel, this whole house re-design of a 1963 Bennet & Johnson mid-century raised ranch home is a beautiful example of the magic we can weave through the application of more sustainable modern design principles to existing spaces.
We worked closely with our client on extensive updates to create a modernized MCM gem.
Extensive alterations include:
- a completely redesigned floor plan to promote a more intuitive flow throughout
- vaulted the ceilings over the great room to create an amazing entrance and feeling of inspired openness
- redesigned entry and driveway to be more inviting and welcoming as well as to experientially set the mid-century modern stage
- the removal of a visually disruptive load bearing central wall and chimney system that formerly partitioned the homes’ entry, dining, kitchen and living rooms from each other
- added clerestory windows above the new kitchen to accentuate the new vaulted ceiling line and create a greater visual continuation of indoor to outdoor space
- drastically increased the access to natural light by increasing window sizes and opening up the floor plan
- placed natural wood elements throughout to provide a calming palette and cohesive Pacific Northwest feel
- incorporated Universal Design principles to make the home Aging In Place ready with wide hallways and accessible spaces, including single-floor living if needed
- moved and completely redesigned the stairway to work for the home’s occupants and be a part of the cohesive design aesthetic
- mixed custom tile layouts with more traditional tiling to create fun and playful visual experiences
- custom designed and sourced MCM specific elements such as the entry screen, cabinetry and lighting
- development of the downstairs for potential future use by an assisted living caretaker
- energy efficiency upgrades seamlessly woven in with much improved insulation, ductless mini splits and solar gain
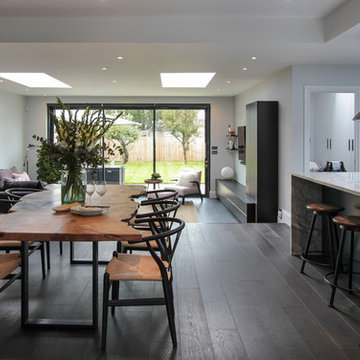
This is an example of a large contemporary open plan dining in London with white walls, dark hardwood floors, no fireplace and brown floor.
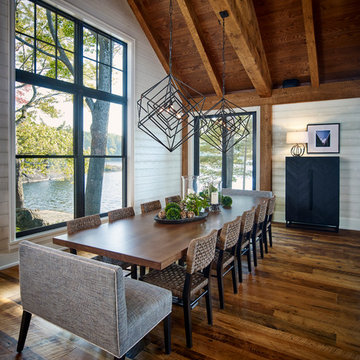
Roy Timm
This is an example of a country dining room in Toronto with white walls, medium hardwood floors and brown floor.
This is an example of a country dining room in Toronto with white walls, medium hardwood floors and brown floor.
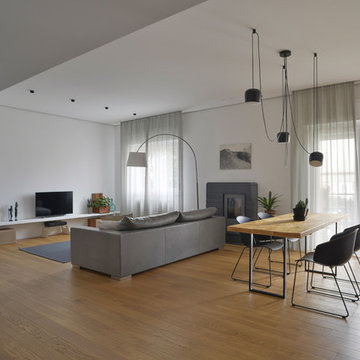
L’appartamento si trova alle pendici dell’Etna, vicino Catania, all’interno di un complesso residenziale degli anni ’70.
Linea guida del progetto è stata la volontà di creare un grande open space che contenesse tutte le funzioni di cucina, zona pranzo e soggiorno, che divenisse il vero e proprio core dell’abitazione, eliminando le tramezzature .
Qui il cambio di pavimentazione, gres grande formato color cemento per la cucina e rovere di Slavonia per la zona pranzo, distingue le diverse funzioni all’interno di un unico spazio, cosi come il controsoffitto contribuisce a differenziarle tramite salti di quota e uso differente del colore, bianco e alto per le aree di conversazione e pranzo, grigio e basso per le aree distributive e di passaggio. Qui quest’ultimo diviene in verticale ora guardaroba accanto l’ingresso, ora armadio contenitivo e dispensa nella zona prospicente la cucina, ora libreria vicino il grande tavolo da pranzo in legno.
Attraverso una porta filo muro scorrevole si accede alla zona notte: qui si trovano le stanze da letto, il bagno principale e un bagno per gli ospiti .
5
