Dining Room Design Ideas with White Walls and Exposed Beam
Refine by:
Budget
Sort by:Popular Today
221 - 240 of 1,706 photos
Item 1 of 3
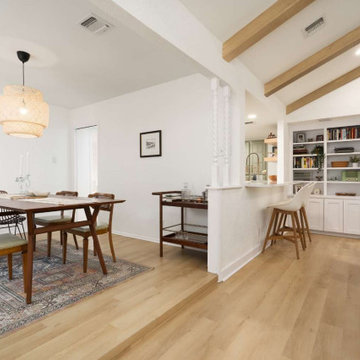
A classic select grade natural oak. Timeless and versatile. With the Modin Collection, we have raised the bar on luxury vinyl plank. The result: a new standard in resilient flooring. Our Base line features smaller planks and less prominent bevels, at an even lower price point. Both offer true embossed-in-register texture, a low sheen level, a commercial-grade wear-layer, a pre-attached underlayment, a rigid SPC core, and are 100% waterproof.
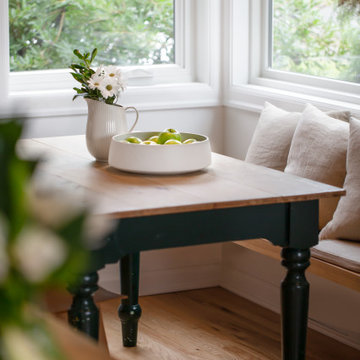
Remodel of an existing kitchen to incorporate a functional space for a family of four. The design included a custom dining nook with a built in bench.
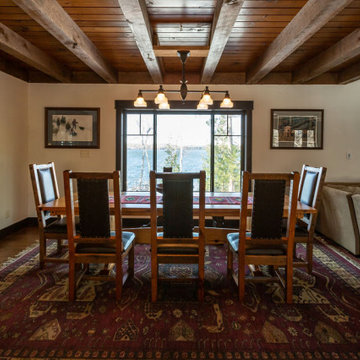
Mid-sized open plan dining in Other with white walls, medium hardwood floors, a standard fireplace, a stone fireplace surround, brown floor, exposed beam and decorative wall panelling.
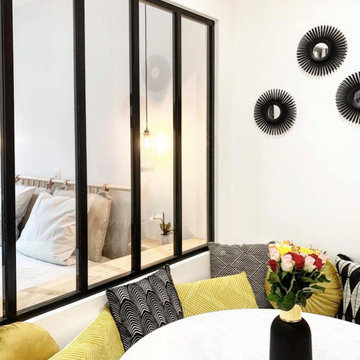
Mid-sized contemporary dining room in Paris with white walls, light hardwood floors, no fireplace, beige floor and exposed beam.

Inspiration for a mid-sized transitional open plan dining in Le Havre with white walls, terra-cotta floors, a standard fireplace, a stone fireplace surround, pink floor and exposed beam.
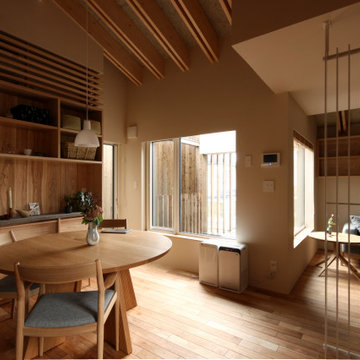
Inspiration for a small open plan dining in Other with white walls, medium hardwood floors, no fireplace, exposed beam and wallpaper.
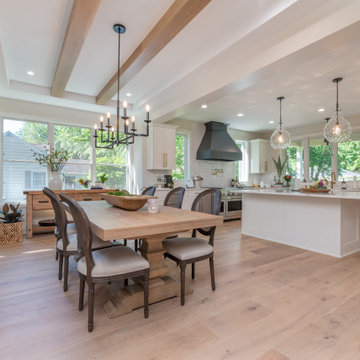
Coastland Nordic White Oak Engineered Flooring
Design ideas for a transitional kitchen/dining combo in Minneapolis with white walls, light hardwood floors, a two-sided fireplace and exposed beam.
Design ideas for a transitional kitchen/dining combo in Minneapolis with white walls, light hardwood floors, a two-sided fireplace and exposed beam.
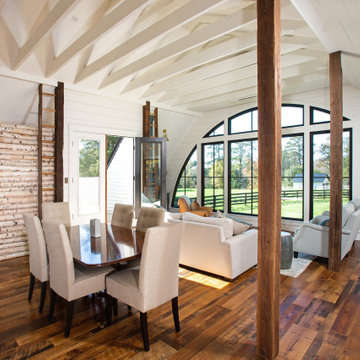
Dining room in DC Metro with white walls, dark hardwood floors, brown floor, exposed beam and planked wall panelling.
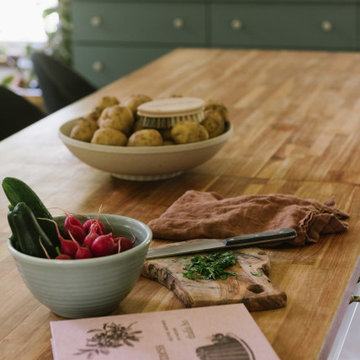
Butcher Block Countertops Lumber Liquidators
Kitchen Island IKEA
Design ideas for a small country kitchen/dining combo in DC Metro with white walls, concrete floors, a wood stove, grey floor and exposed beam.
Design ideas for a small country kitchen/dining combo in DC Metro with white walls, concrete floors, a wood stove, grey floor and exposed beam.
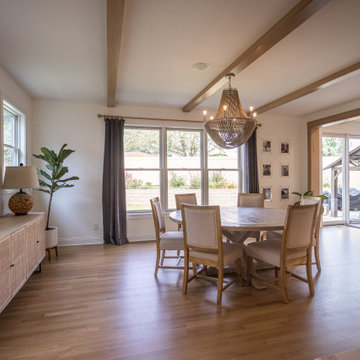
This Hyde Park family was looking to open up their first floor creating a more functional living space and to refresh their look to a transitional style. They loved the idea of exposed beams and hoped to incorporate them into their remodel. We are "beaming" with pride with the end result.

Photo of a large contemporary separate dining room in Other with white walls, medium hardwood floors, a standard fireplace, a metal fireplace surround, brown floor, exposed beam, vaulted and wood.
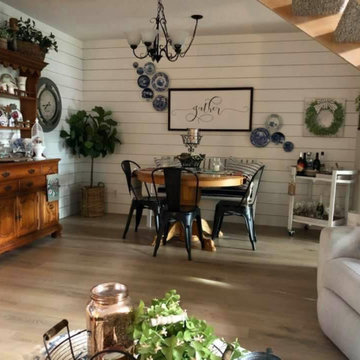
Rustic farmhouse with small dining/living room.
Photo of a small modern kitchen/dining combo in Other with white walls, light hardwood floors, no fireplace, a plaster fireplace surround, multi-coloured floor, exposed beam and planked wall panelling.
Photo of a small modern kitchen/dining combo in Other with white walls, light hardwood floors, no fireplace, a plaster fireplace surround, multi-coloured floor, exposed beam and planked wall panelling.
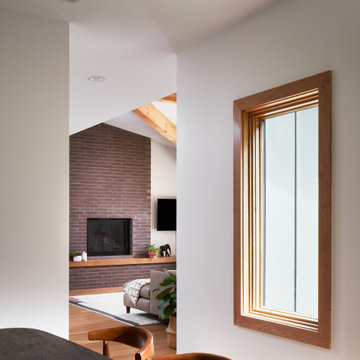
Midcentury Modern Fireplace
Photo of a mid-sized midcentury kitchen/dining combo in Atlanta with white walls, a brick fireplace surround, brown floor, exposed beam and light hardwood floors.
Photo of a mid-sized midcentury kitchen/dining combo in Atlanta with white walls, a brick fireplace surround, brown floor, exposed beam and light hardwood floors.
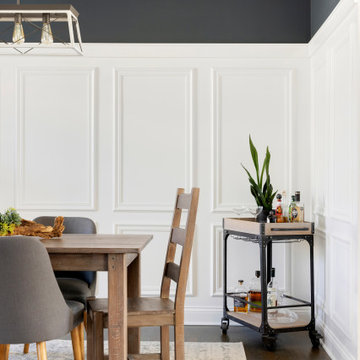
Sophisticated and Welcoming Dining Area. With the use of wainscoting around the space, navy blue painted on the top portion and wood beams helps brings a sense of casualty while being classy.
Photos by Spacecrafting Photography
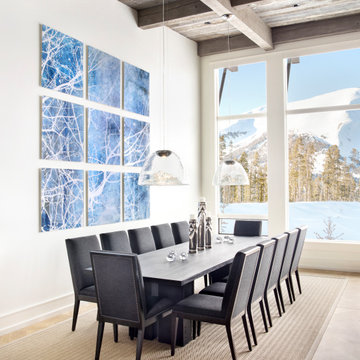
Design ideas for a country dining room in Other with white walls, light hardwood floors, beige floor, exposed beam and wood.
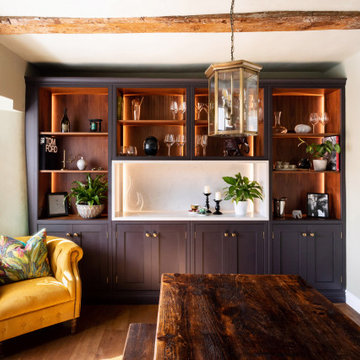
This is an example of a country dining room in Kent with white walls, medium hardwood floors, brown floor and exposed beam.
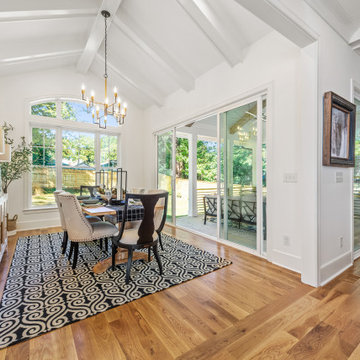
Open concept layout in this stunning home featuring high ceilings and an outdoor seating area.
Design ideas for a transitional kitchen/dining combo in Charlotte with white walls, brown floor and exposed beam.
Design ideas for a transitional kitchen/dining combo in Charlotte with white walls, brown floor and exposed beam.
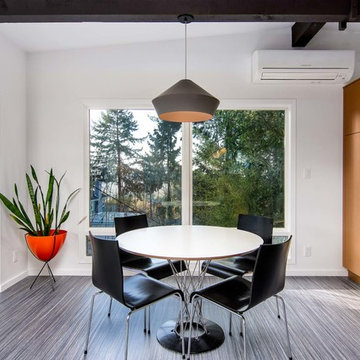
A modern contemporary kitchen and dining remodel with mid-century modern influences. A small, round contemporary dining table with four complementary black dining chairs. Linear marmoleum flooring. A beverage bar and an artistic pendant light.
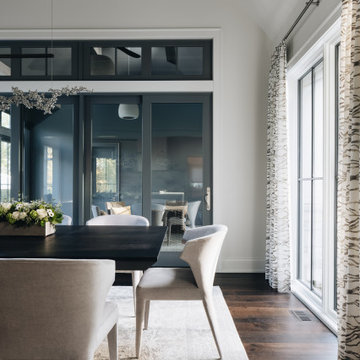
This is an example of a large transitional open plan dining in Chicago with white walls, dark hardwood floors, no fireplace, brown floor and exposed beam.
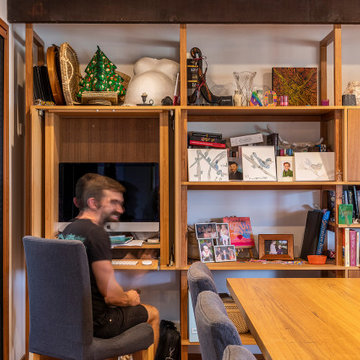
This is an example of a small midcentury open plan dining in Canberra - Queanbeyan with white walls, brown floor and exposed beam.
Dining Room Design Ideas with White Walls and Exposed Beam
12