Dining Room Design Ideas with White Walls
Refine by:
Budget
Sort by:Popular Today
221 - 240 of 5,996 photos
Item 1 of 3
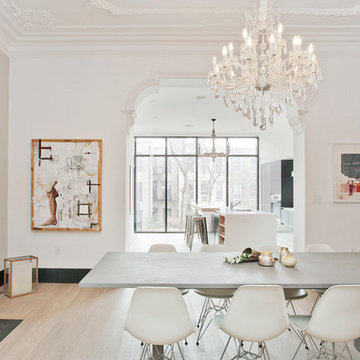
Jennifer Brown
Large scandinavian separate dining room in New York with white walls, light hardwood floors, a standard fireplace and a stone fireplace surround.
Large scandinavian separate dining room in New York with white walls, light hardwood floors, a standard fireplace and a stone fireplace surround.

This condo was a blank slate. All new furnishings and decor. And how fun is it to get light fixtures installed into a stretched ceiling? I think the electrician is still cursing at us. This is the view from the front entry into the dining room.
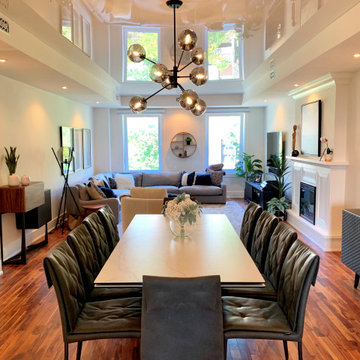
This condo was a blank slate. All new furnishings and decor. And how fun is it to get light fixtures installed into a stretched ceiling? I think the electrician is still cursing at us.
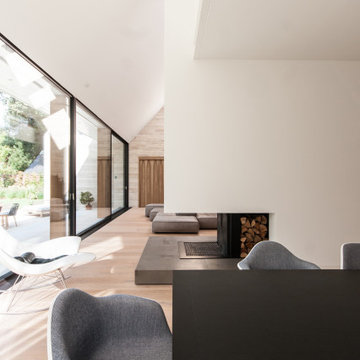
This is an example of an expansive contemporary open plan dining in Berlin with white walls, light hardwood floors, a two-sided fireplace, a stone fireplace surround and beige floor.
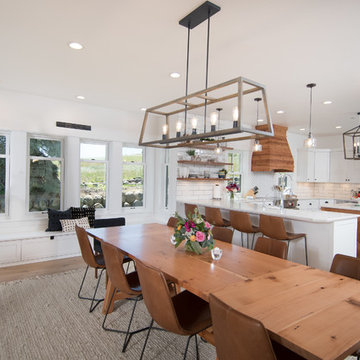
This 1914 family farmhouse was passed down from the original owners to their grandson and his young family. The original goal was to restore the old home to its former glory. However, when we started planning the remodel, we discovered the foundation needed to be replaced, the roof framing didn’t meet code, all the electrical, plumbing and mechanical would have to be removed, siding replaced, and much more. We quickly realized that instead of restoring the home, it would be more cost effective to deconstruct the home, recycle the materials, and build a replica of the old house using as much of the salvaged materials as we could.
The design of the new construction is greatly influenced by the old home with traditional craftsman design interiors. We worked with a deconstruction specialist to salvage the old-growth timber and reused or re-purposed many of the original materials. We moved the house back on the property, connecting it to the existing garage, and lowered the elevation of the home which made it more accessible to the existing grades. The new home includes 5-panel doors, columned archways, tall baseboards, reused wood for architectural highlights in the kitchen, a food-preservation room, exercise room, playful wallpaper in the guest bath and fun era-specific fixtures throughout.
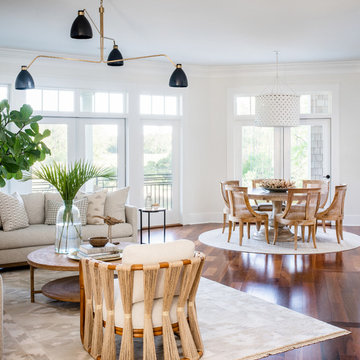
Design ideas for a large beach style open plan dining in Other with white walls, medium hardwood floors, a standard fireplace, a stone fireplace surround and red floor.
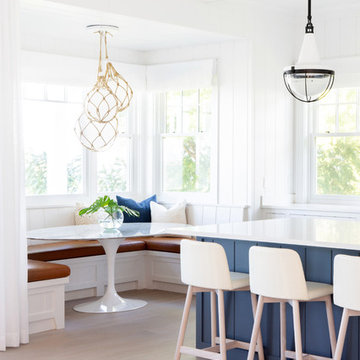
Architectural advisement, Interior Design, Custom Furniture Design & Art Curation by Chango & Co.
Photography by Sarah Elliott
See the feature in Domino Magazine
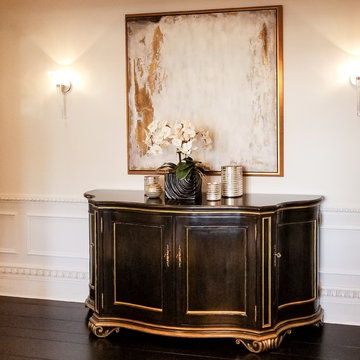
Black credenza in a black and white traditional home. in a hallway near dining room.
White, gold and almost black are used in this very large, traditional remodel of an original Landry Group Home, filled with contemporary furniture, modern art and decor. White painted moldings on walls and ceilings, combined with black stained wide plank wood flooring. Very grand spaces, including living room, family room, dining room and music room feature hand knotted rugs in modern light grey, gold and black free form styles. All large rooms, including the master suite, feature white painted fireplace surrounds in carved moldings. Music room is stunning in black venetian plaster and carved white details on the ceiling with burgandy velvet upholstered chairs and a burgandy accented Baccarat Crystal chandelier. All lighting throughout the home, including the stairwell and extra large dining room hold Baccarat lighting fixtures. Master suite is composed of his and her baths, a sitting room divided from the master bedroom by beautiful carved white doors. Guest house shows arched white french doors, ornate gold mirror, and carved crown moldings. All the spaces are comfortable and cozy with warm, soft textures throughout. Project Location: Lake Sherwood, Westlake, California. Project designed by Maraya Interior Design. From their beautiful resort town of Ojai, they serve clients in Montecito, Hope Ranch, Malibu and Calabasas, across the tri-county area of Santa Barbara, Ventura and Los Angeles, south to Hidden Hills.
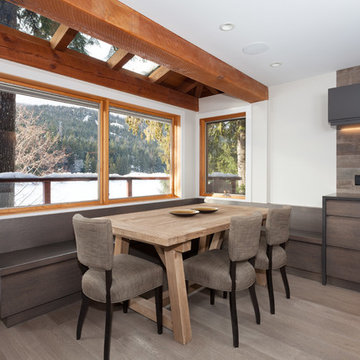
Kristen Mcgaughey
Inspiration for a mid-sized country kitchen/dining combo in Vancouver with white walls, medium hardwood floors and no fireplace.
Inspiration for a mid-sized country kitchen/dining combo in Vancouver with white walls, medium hardwood floors and no fireplace.
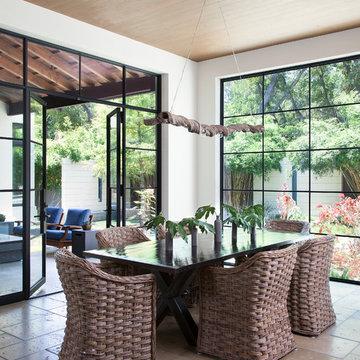
Ryann Ford
Mediterranean dining room in Austin with white walls and travertine floors.
Mediterranean dining room in Austin with white walls and travertine floors.
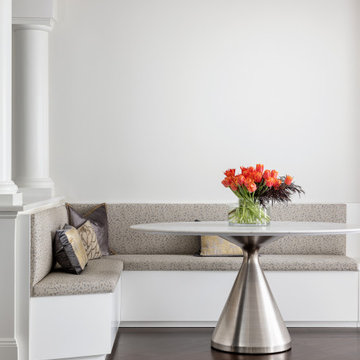
In collaboration with CD Interiors, we came in and completely gutted this Penthouse apartment in the heart of Downtown Westfield, NJ.
Design ideas for a small modern dining room in New York with white walls, dark hardwood floors, a corner fireplace and brown floor.
Design ideas for a small modern dining room in New York with white walls, dark hardwood floors, a corner fireplace and brown floor.

Photography by Michael J. Lee
Photo of a mid-sized transitional dining room in Boston with white walls, dark hardwood floors, no fireplace, brown floor and timber.
Photo of a mid-sized transitional dining room in Boston with white walls, dark hardwood floors, no fireplace, brown floor and timber.
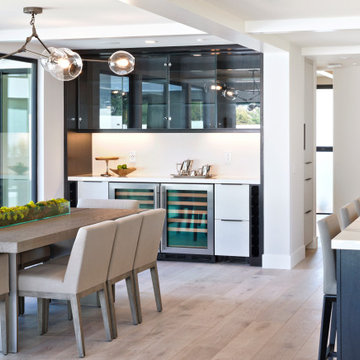
Large contemporary kitchen/dining combo in Orange County with white walls, light hardwood floors, no fireplace and grey floor.
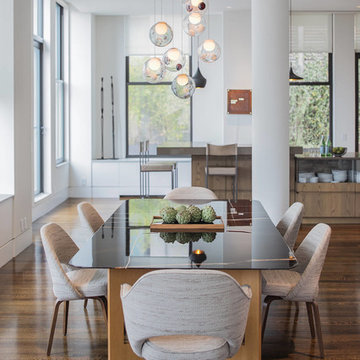
Adriana Solmson Interiors
Design ideas for a large contemporary open plan dining in New York with white walls, medium hardwood floors and brown floor.
Design ideas for a large contemporary open plan dining in New York with white walls, medium hardwood floors and brown floor.
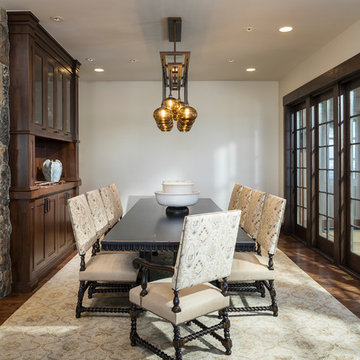
Joshua Caldwell
Design ideas for an expansive country dining room in Salt Lake City with white walls, medium hardwood floors and brown floor.
Design ideas for an expansive country dining room in Salt Lake City with white walls, medium hardwood floors and brown floor.
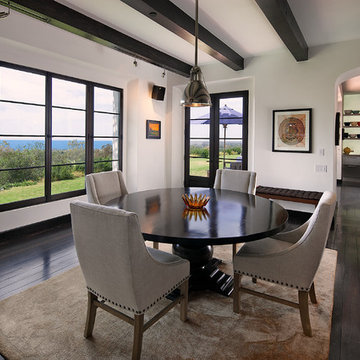
Dining area.
Photo of a large transitional separate dining room in Santa Barbara with white walls, dark hardwood floors and no fireplace.
Photo of a large transitional separate dining room in Santa Barbara with white walls, dark hardwood floors and no fireplace.
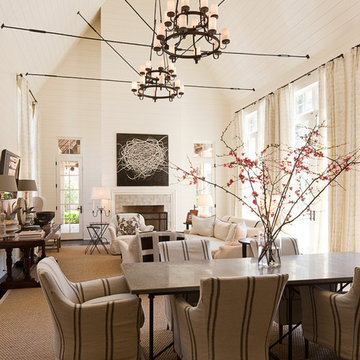
James Lockhart photo
Large transitional separate dining room in Atlanta with white walls, dark hardwood floors, a standard fireplace, a tile fireplace surround and beige floor.
Large transitional separate dining room in Atlanta with white walls, dark hardwood floors, a standard fireplace, a tile fireplace surround and beige floor.
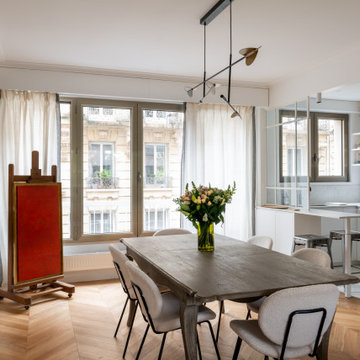
Initialement configuré avec 4 chambres, deux salles de bain & un espace de vie relativement cloisonné, la disposition de cet appartement dans son état existant convenait plutôt bien aux nouveaux propriétaires.
Cependant, les espaces impartis de la chambre parentale, sa salle de bain ainsi que la cuisine ne présentaient pas les volumes souhaités, avec notamment un grand dégagement de presque 4m2 de surface perdue.
L’équipe d’Ameo Concept est donc intervenue sur plusieurs points : une optimisation complète de la suite parentale avec la création d’une grande salle d’eau attenante & d’un double dressing, le tout dissimulé derrière une porte « secrète » intégrée dans la bibliothèque du salon ; une ouverture partielle de la cuisine sur l’espace de vie, dont les agencements menuisés ont été réalisés sur mesure ; trois chambres enfants avec une identité propre pour chacune d’entre elles, une salle de bain fonctionnelle, un espace bureau compact et organisé sans oublier de nombreux rangements invisibles dans les circulations.
L’ensemble des matériaux utilisés pour cette rénovation ont été sélectionnés avec le plus grand soin : parquet en point de Hongrie, plans de travail & vasque en pierre naturelle, peintures Farrow & Ball et appareillages électriques en laiton Modelec, sans oublier la tapisserie sur mesure avec la réalisation, notamment, d’une tête de lit magistrale en tissu Pierre Frey dans la chambre parentale & l’intégration de papiers peints Ananbo.
Un projet haut de gamme où le souci du détail fut le maitre mot !
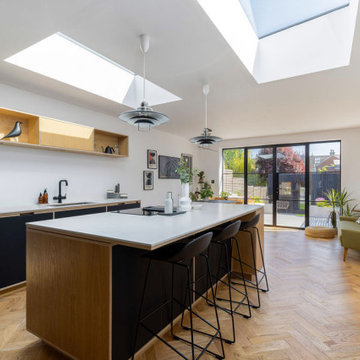
It's sophisticated and stylish, with a sleek and contemporary feel that's perfect for entertaining. The clean lines and monochromatic colour palette enhance the minimalist vibe, while the carefully chosen details add just the right amount of glam.

Ce projet de plus de 150 m2 est né par l'unification de deux appartements afin d'accueillir une grande famille. Le défi est alors de concevoir un lieu confortable pour les grands et les petits, un lieu de convivialité pour tous, en somme un vrai foyer chaleureux au cœur d'un des plus anciens quartiers de la ville.
Le volume sous la charpente est généreusement exploité pour réaliser un espace ouvert et modulable, la zone jour.
Elle est composée de trois espaces distincts tout en étant liés les uns aux autres par une grande verrière structurante réalisée en chêne. Le séjour est le lieu où se retrouve la famille, où elle accueille, en lien avec la cuisine pour la préparation des repas, mais aussi avec la salle d’étude pour surveiller les devoirs des quatre petits écoliers. Elle pourra évoluer en salle de jeux, de lecture ou de salon annexe.
Photographe Lucie Thomas
Dining Room Design Ideas with White Walls
12