All Fireplaces Dining Room Design Ideas with Yellow Floor
Refine by:
Budget
Sort by:Popular Today
21 - 40 of 88 photos
Item 1 of 3
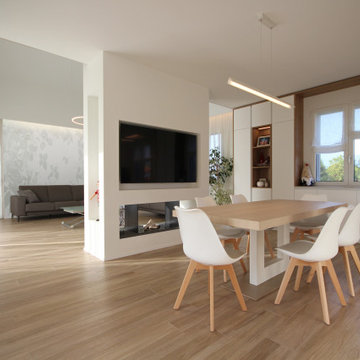
Inspiration for a large modern kitchen/dining combo in Milan with white walls, painted wood floors, a two-sided fireplace, a metal fireplace surround and yellow floor.
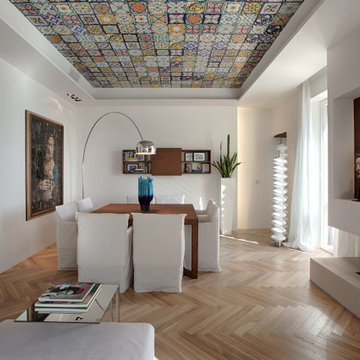
La zona living aperta verso il mare,
incorniciata da un “cielo di ceramiche” dipinte a mano.
La parete Tv con il camino lineare divide in maniera immaginaria i due ambienti pranzo e salotto.
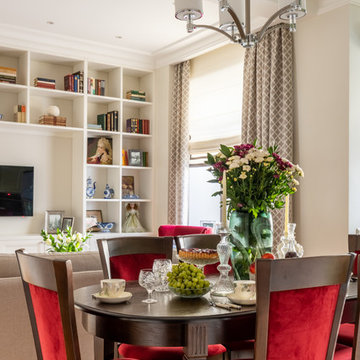
Фотограф: Василий Буланов
Mid-sized dining room in Moscow with beige walls, medium hardwood floors, a standard fireplace, a wood fireplace surround and yellow floor.
Mid-sized dining room in Moscow with beige walls, medium hardwood floors, a standard fireplace, a wood fireplace surround and yellow floor.
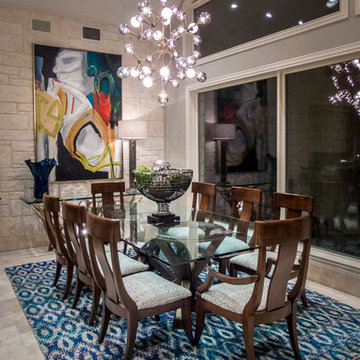
Design ideas for a mid-sized transitional kitchen/dining combo in Houston with grey walls, travertine floors, a standard fireplace, a stone fireplace surround and yellow floor.
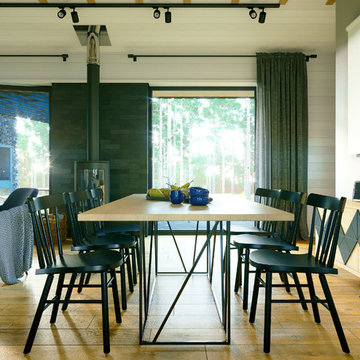
Кухня-гостиная в загородном доме. Столовая.
Mid-sized scandinavian dining room in Novosibirsk with white walls, porcelain floors, a wood stove, a metal fireplace surround and yellow floor.
Mid-sized scandinavian dining room in Novosibirsk with white walls, porcelain floors, a wood stove, a metal fireplace surround and yellow floor.
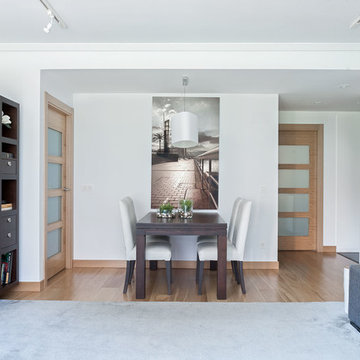
Mid-sized modern open plan dining in Bilbao with white walls, light hardwood floors, a ribbon fireplace, a metal fireplace surround and yellow floor.
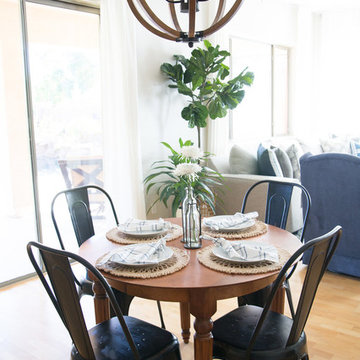
Family room got a new fireplace with stacked stone and a the blue and gray hues offer a light, bright and clean looking new family room!
This is an example of a mid-sized traditional dining room in Phoenix with grey walls, light hardwood floors, a standard fireplace, a stone fireplace surround and yellow floor.
This is an example of a mid-sized traditional dining room in Phoenix with grey walls, light hardwood floors, a standard fireplace, a stone fireplace surround and yellow floor.
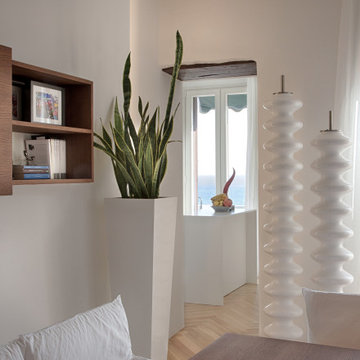
La zona living aperta verso il mare,
incorniciata da un “cielo di ceramiche” dipinte a mano.
La parete Tv con il camino lineare divide in maniera immaginaria i due ambienti pranzo e salotto.
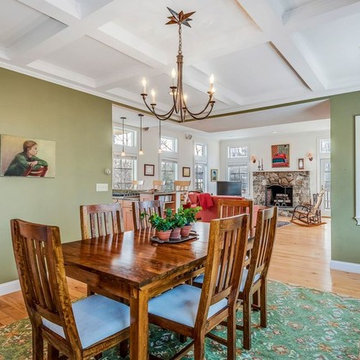
This is an example of a large contemporary open plan dining in Boston with green walls, light hardwood floors, a standard fireplace, a stone fireplace surround and yellow floor.
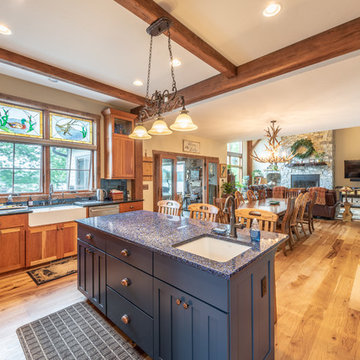
Rustic Elegant kitchen with Cherry Cabinets, Ice-stone counter tops and Hickory floors with a copper range hood.
Mid-sized country kitchen/dining combo in Milwaukee with white walls, medium hardwood floors, a standard fireplace, a stone fireplace surround and yellow floor.
Mid-sized country kitchen/dining combo in Milwaukee with white walls, medium hardwood floors, a standard fireplace, a stone fireplace surround and yellow floor.
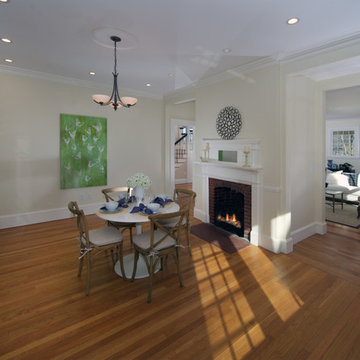
Design ideas for a small traditional kitchen/dining combo in Boston with medium hardwood floors, a standard fireplace, a brick fireplace surround, yellow walls and yellow floor.
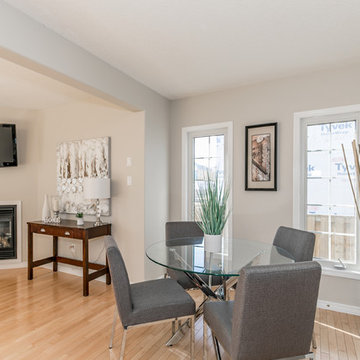
Inspiration for a small contemporary kitchen/dining combo in Toronto with grey walls, light hardwood floors, a corner fireplace, a wood fireplace surround and yellow floor.
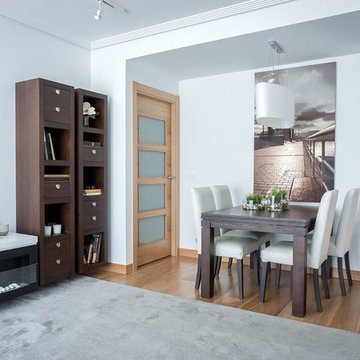
This is an example of a mid-sized modern open plan dining in Bilbao with white walls, light hardwood floors, a ribbon fireplace, a metal fireplace surround and yellow floor.
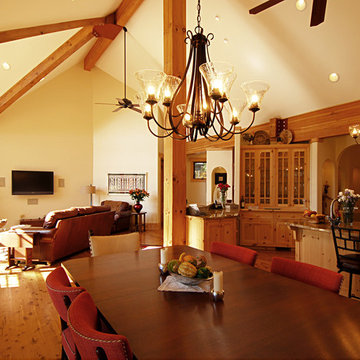
Mid-sized transitional open plan dining in Charlotte with beige walls, light hardwood floors, a standard fireplace, a stone fireplace surround and yellow floor.
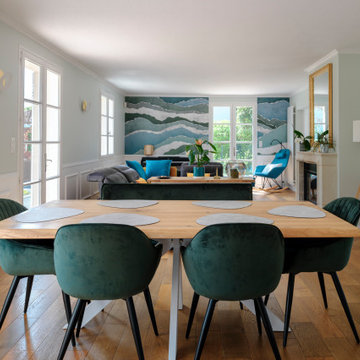
AMÉNAGEMENT D’UNE PIÈCE DE VIE
Pour ce projet, mes clients souhaitaient une ambiance douce et épurée inspirée des grands horizons maritimes avec une tonalité naturelle.
Le point de départ étant le canapé à conserver, nous avons commencé par mieux définir les espaces de vie tout en intégrant un piano et un espace lecture.
Ainsi, la salle à manger se trouve naturellement près de la cuisine qui peut être isolée par une double cloison verrière coulissante. La généreuse table en chêne est accompagnée de différentes assises en velours vert foncé. Une console marque la séparation avec le salon qui occupe tout l’espace restant. Le canapé est positionné en ilôt afin de faciliter la circulation et rendre l’espace encore plus aéré. Le piano s’appuie contre un mur entre les deux fenêtres près du coin lecture.
La cheminée gagne un insert et son manteau est mis en valeur par la couleur douce des murs et les moulures au plafond.
Les murs sont peints d’un vert pastel très doux auquel on a ajouté un sous bassement mouluré. Afin de créer une jolie perspective, le mur du fond de cette pièce en longueur est recouvert d’un papier peint effet papier déchiré évoquant tout autant la mer que des collines, pour un effet nature reprenant les couleurs du projet.
Enfin, l’ensemble est mis en lumière sans éblouir par un jeu d’appliques rondes blanches et dorées.
Crédit photos: Caroline GASCH
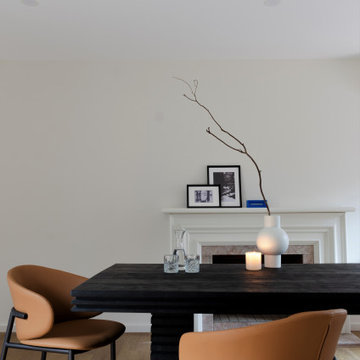
This is an example of a mid-sized traditional kitchen/dining combo in Melbourne with beige walls, light hardwood floors, a standard fireplace, a stone fireplace surround and yellow floor.
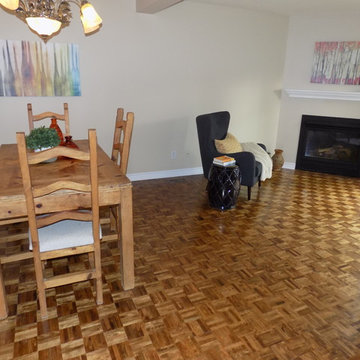
In home selling, colour matters. Our team will help you choose the best colours to work with your home’s fixed elements and help you neutralize your living spaces through paint and/or design to broaden your home’s appeal and ensure that buyers’ eyes are drawn to your home’s selling features.
Photo Credits: Four Corners Home Solutions
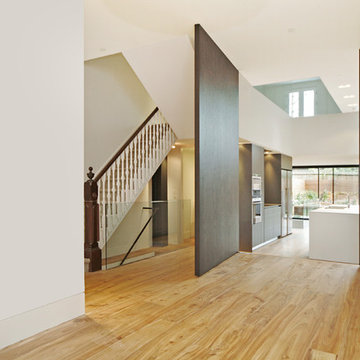
Dining area leading into kitchen with large folding doors over 3 m high.
Photo of a large contemporary kitchen/dining combo in London with white walls, medium hardwood floors, a wood stove, a plaster fireplace surround and yellow floor.
Photo of a large contemporary kitchen/dining combo in London with white walls, medium hardwood floors, a wood stove, a plaster fireplace surround and yellow floor.
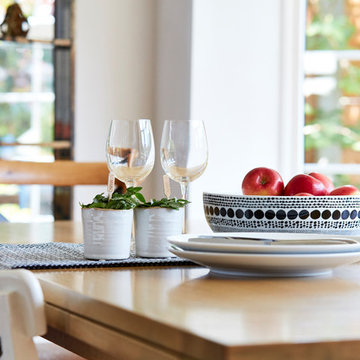
@Andy Gore Photography
Photo of a mid-sized traditional open plan dining in West Midlands with white walls, medium hardwood floors, a standard fireplace, a stone fireplace surround and yellow floor.
Photo of a mid-sized traditional open plan dining in West Midlands with white walls, medium hardwood floors, a standard fireplace, a stone fireplace surround and yellow floor.
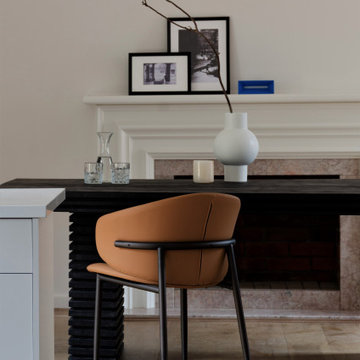
Mid-sized modern kitchen/dining combo in Melbourne with beige walls, light hardwood floors, a standard fireplace, a stone fireplace surround and yellow floor.
All Fireplaces Dining Room Design Ideas with Yellow Floor
2