All Fireplace Surrounds Dining Room Design Ideas with Yellow Floor
Refine by:
Budget
Sort by:Popular Today
41 - 60 of 90 photos
Item 1 of 3
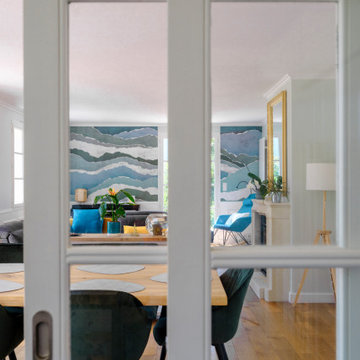
AMÉNAGEMENT D’UNE PIÈCE DE VIE
Pour ce projet, mes clients souhaitaient une ambiance douce et épurée inspirée des grands horizons maritimes avec une tonalité naturelle.
Le point de départ étant le canapé à conserver, nous avons commencé par mieux définir les espaces de vie tout en intégrant un piano et un espace lecture.
Ainsi, la salle à manger se trouve naturellement près de la cuisine qui peut être isolée par une double cloison verrière coulissante. La généreuse table en chêne est accompagnée de différentes assises en velours vert foncé. Une console marque la séparation avec le salon qui occupe tout l’espace restant. Le canapé est positionné en ilôt afin de faciliter la circulation et rendre l’espace encore plus aéré. Le piano s’appuie contre un mur entre les deux fenêtres près du coin lecture.
La cheminée gagne un insert et son manteau est mis en valeur par la couleur douce des murs et les moulures au plafond.
Les murs sont peints d’un vert pastel très doux auquel on a ajouté un sous bassement mouluré. Afin de créer une jolie perspective, le mur du fond de cette pièce en longueur est recouvert d’un papier peint effet papier déchiré évoquant tout autant la mer que des collines, pour un effet nature reprenant les couleurs du projet.
Enfin, l’ensemble est mis en lumière sans éblouir par un jeu d’appliques rondes blanches et dorées.
Crédit photos: Caroline GASCH
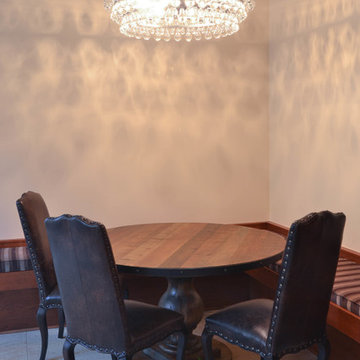
The chandelier over this dining corner sets the tone.
Large contemporary dining room in Other with beige walls, light hardwood floors, a standard fireplace, a brick fireplace surround and yellow floor.
Large contemporary dining room in Other with beige walls, light hardwood floors, a standard fireplace, a brick fireplace surround and yellow floor.
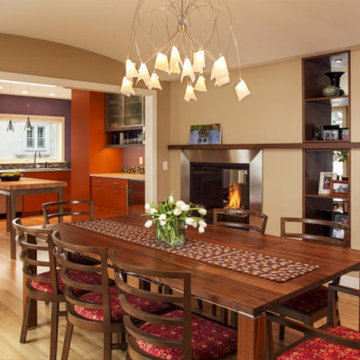
open flow dining room and kitchen
This is an example of a large modern kitchen/dining combo in Minneapolis with beige walls, light hardwood floors, a two-sided fireplace, a metal fireplace surround and yellow floor.
This is an example of a large modern kitchen/dining combo in Minneapolis with beige walls, light hardwood floors, a two-sided fireplace, a metal fireplace surround and yellow floor.
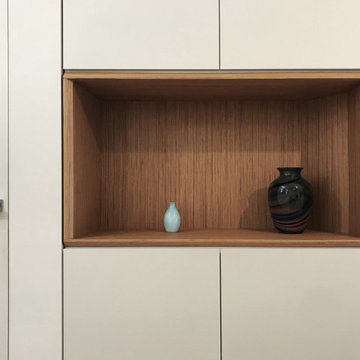
vista mobile incassato su misura per appoggio zona pranzo
Design ideas for a large contemporary kitchen/dining combo in Milan with beige walls, medium hardwood floors, a standard fireplace, a concrete fireplace surround and yellow floor.
Design ideas for a large contemporary kitchen/dining combo in Milan with beige walls, medium hardwood floors, a standard fireplace, a concrete fireplace surround and yellow floor.
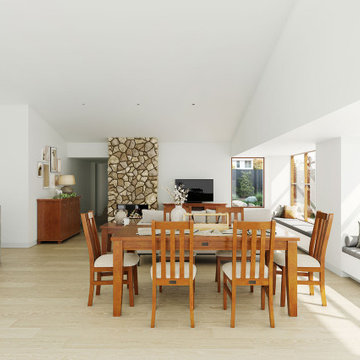
Inspiration for a large transitional open plan dining in Other with white walls, light hardwood floors, a standard fireplace, a stone fireplace surround and yellow floor.
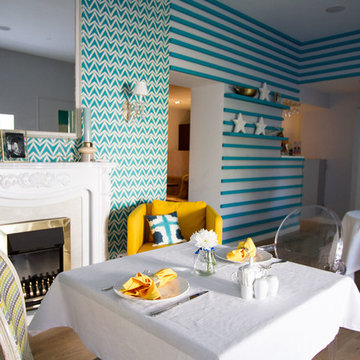
Camino in legno colorato bianco è un punto focale dello spazio.
Design ideas for a mid-sized eclectic kitchen/dining combo in Moscow with medium hardwood floors, a standard fireplace, multi-coloured walls, a wood fireplace surround and yellow floor.
Design ideas for a mid-sized eclectic kitchen/dining combo in Moscow with medium hardwood floors, a standard fireplace, multi-coloured walls, a wood fireplace surround and yellow floor.
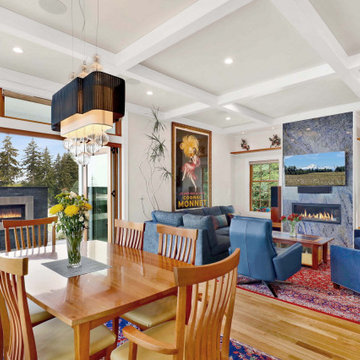
1600 square foot addition and complete remodel to existing historic home
This is an example of a mid-sized traditional open plan dining in Seattle with grey walls, light hardwood floors, a standard fireplace, a stone fireplace surround, yellow floor and coffered.
This is an example of a mid-sized traditional open plan dining in Seattle with grey walls, light hardwood floors, a standard fireplace, a stone fireplace surround, yellow floor and coffered.
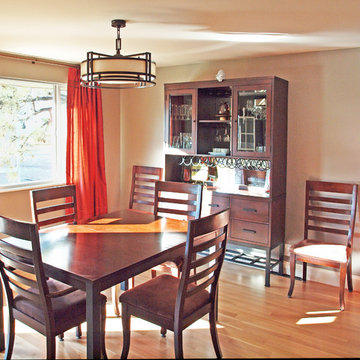
What previously was a maze of small rooms became one open space (we had to add custom support to the attic to properly distribute the load). Dark wood in the dining room furniture works well with the dark accents in the kitchen.
Rift cut oak on the floor throughout this space is a unifying foundation.

Small contemporary separate dining room in Detroit with grey walls, light hardwood floors, a two-sided fireplace, a tile fireplace surround, yellow floor and wallpaper.
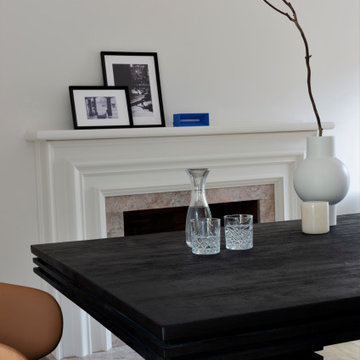
Mid-sized traditional kitchen/dining combo in Melbourne with beige walls, light hardwood floors, a standard fireplace, a stone fireplace surround and yellow floor.
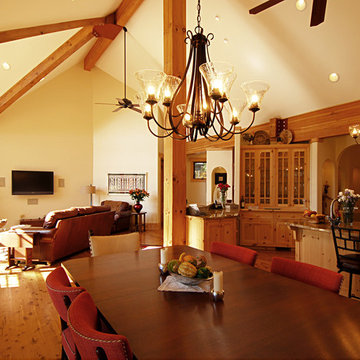
Mid-sized transitional open plan dining in Charlotte with beige walls, light hardwood floors, a standard fireplace, a stone fireplace surround and yellow floor.
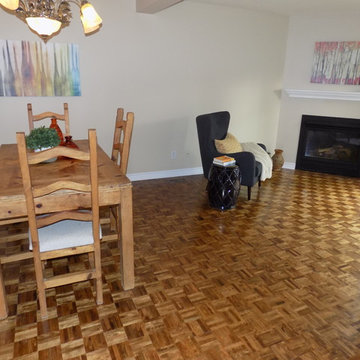
In home selling, colour matters. Our team will help you choose the best colours to work with your home’s fixed elements and help you neutralize your living spaces through paint and/or design to broaden your home’s appeal and ensure that buyers’ eyes are drawn to your home’s selling features.
Photo Credits: Four Corners Home Solutions
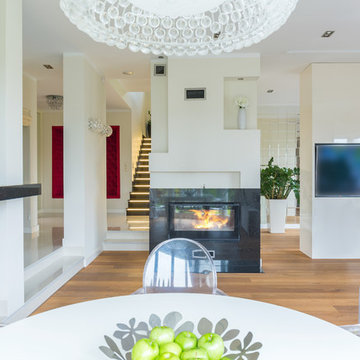
We placed an electric fireplace to create a focal point between the living room and the dining room. The niche in the foyer was upholstered in red velvet to serve as a throne to our princess, exhibiting a conceptual art piece as well.
The walls were originally textured; we plastered them to add a clean looking smooth touch. We added LED lighting on the stairway to top off our client’s clamorous glitzy vogue.
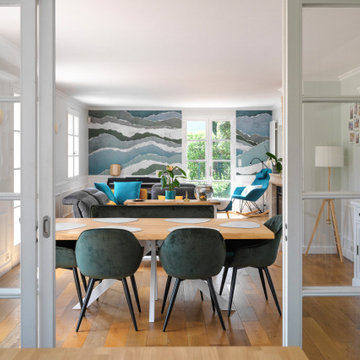
AMÉNAGEMENT D’UNE PIÈCE DE VIE
Pour ce projet, mes clients souhaitaient une ambiance douce et épurée inspirée des grands horizons maritimes avec une tonalité naturelle.
Le point de départ étant le canapé à conserver, nous avons commencé par mieux définir les espaces de vie tout en intégrant un piano et un espace lecture.
Ainsi, la salle à manger se trouve naturellement près de la cuisine qui peut être isolée par une double cloison verrière coulissante. La généreuse table en chêne est accompagnée de différentes assises en velours vert foncé. Une console marque la séparation avec le salon qui occupe tout l’espace restant. Le canapé est positionné en ilôt afin de faciliter la circulation et rendre l’espace encore plus aéré. Le piano s’appuie contre un mur entre les deux fenêtres près du coin lecture.
La cheminée gagne un insert et son manteau est mis en valeur par la couleur douce des murs et les moulures au plafond.
Les murs sont peints d’un vert pastel très doux auquel on a ajouté un sous bassement mouluré. Afin de créer une jolie perspective, le mur du fond de cette pièce en longueur est recouvert d’un papier peint effet papier déchiré évoquant tout autant la mer que des collines, pour un effet nature reprenant les couleurs du projet.
Enfin, l’ensemble est mis en lumière sans éblouir par un jeu d’appliques rondes blanches et dorées.
Crédit photos: Caroline GASCH
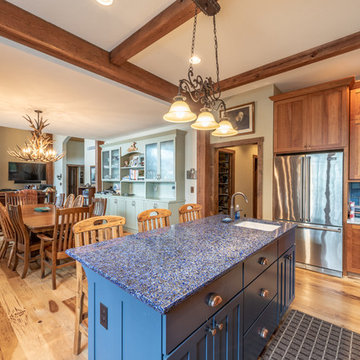
Rustic Elegant kitchen with Cherry Cabinets, Ice-stone counter tops and Hickory floors with a copper range hood.
Inspiration for a mid-sized country kitchen/dining combo in Milwaukee with white walls, medium hardwood floors, a standard fireplace, a stone fireplace surround and yellow floor.
Inspiration for a mid-sized country kitchen/dining combo in Milwaukee with white walls, medium hardwood floors, a standard fireplace, a stone fireplace surround and yellow floor.
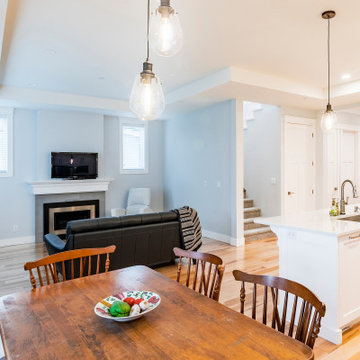
Photo by Brice Ferre
Design ideas for a large modern kitchen/dining combo in Vancouver with white walls, light hardwood floors, a standard fireplace, a tile fireplace surround and yellow floor.
Design ideas for a large modern kitchen/dining combo in Vancouver with white walls, light hardwood floors, a standard fireplace, a tile fireplace surround and yellow floor.
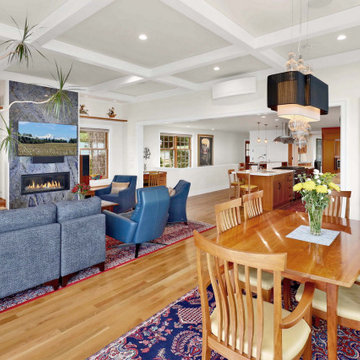
1600 square foot addition and complete remodel to existing historic home
Mid-sized traditional open plan dining in Seattle with grey walls, light hardwood floors, a standard fireplace, a stone fireplace surround, yellow floor and coffered.
Mid-sized traditional open plan dining in Seattle with grey walls, light hardwood floors, a standard fireplace, a stone fireplace surround, yellow floor and coffered.
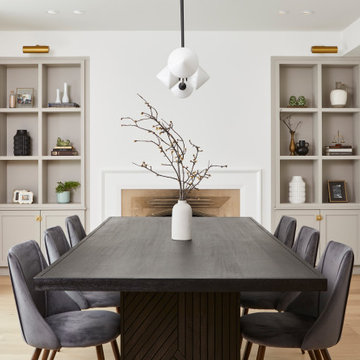
This is an example of a mid-sized country separate dining room in Toronto with white walls, light hardwood floors, a standard fireplace, a stone fireplace surround and yellow floor.
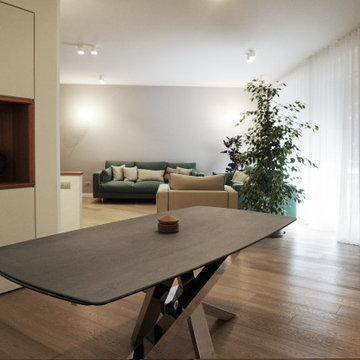
vista pranzo/soggiorno
This is an example of a large contemporary kitchen/dining combo in Milan with beige walls, medium hardwood floors, a standard fireplace, a concrete fireplace surround and yellow floor.
This is an example of a large contemporary kitchen/dining combo in Milan with beige walls, medium hardwood floors, a standard fireplace, a concrete fireplace surround and yellow floor.
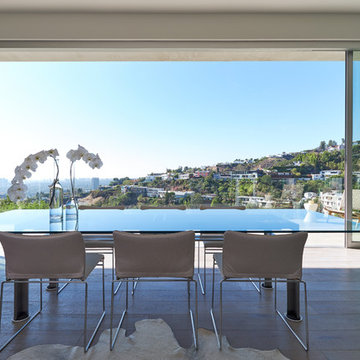
Modern new construction house at the top of the Hollywood Hills. Designed and built by INTESION design.
This is an example of a mid-sized modern open plan dining in Los Angeles with white walls, light hardwood floors, a ribbon fireplace, a plaster fireplace surround and yellow floor.
This is an example of a mid-sized modern open plan dining in Los Angeles with white walls, light hardwood floors, a ribbon fireplace, a plaster fireplace surround and yellow floor.
All Fireplace Surrounds Dining Room Design Ideas with Yellow Floor
3