Dining Room Design Ideas with Yellow Walls and Brown Floor
Refine by:
Budget
Sort by:Popular Today
41 - 60 of 1,036 photos
Item 1 of 3
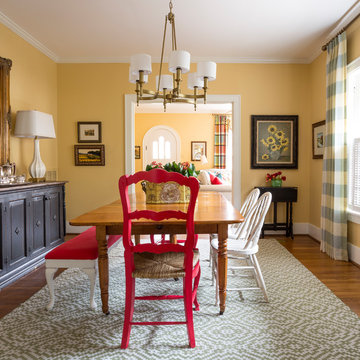
Rett Peek
Eclectic dining room in Little Rock with yellow walls, medium hardwood floors and brown floor.
Eclectic dining room in Little Rock with yellow walls, medium hardwood floors and brown floor.
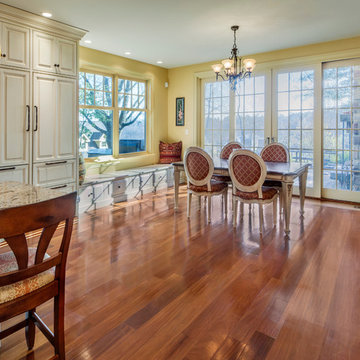
The wood is 5” Cumuru with a maple and Brazilian cherry border. The Cumuru wide plank flooring was selected for its beautiful color and hardness. It was site finished with oil modified urethane. Interestingly the kitchen was recently recoated due to surface scratches and a new UV cured finish was used and is holding up exceptionally well. It was coated and cured in 1 day with furniture placed back on it the next day.
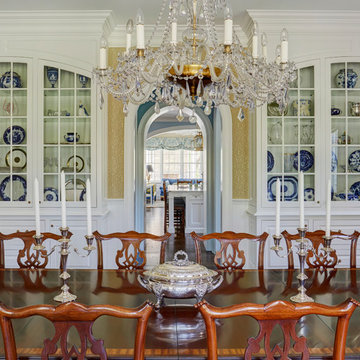
Matching built-in china cabinets house the owners extensive collection of blue and white china, crystal, and silver. Dining room has seating for 10 and the arched opening leads to the butler's pantry with kitchen beyond. Photo by Mike Kaskel
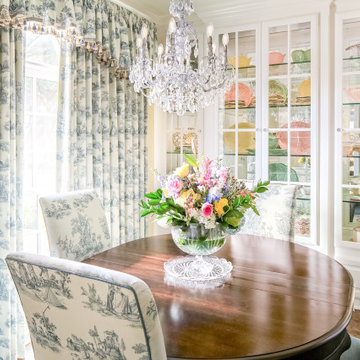
The breakfast nook is bright and cheery with soft yellow walls and toile fabric. The chandelier gives light through refracting sunshine throughout the nook.
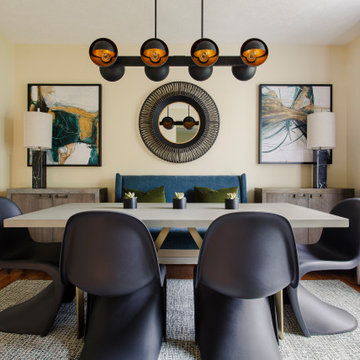
An entrepreneur moves his office out of his house as his business grows. He needs to completely start over with his furnishings in his…rental! A devoted single father, an incredible businessman in the sports industry, and a man who wants his space to support him and reflect his tastes, even if he doesn’t own the house. This is the Modern Man’s Game.
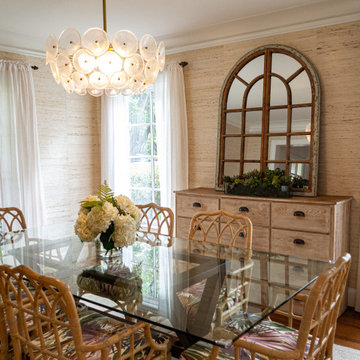
This is an example of a transitional dining room in Dallas with yellow walls, dark hardwood floors and brown floor.
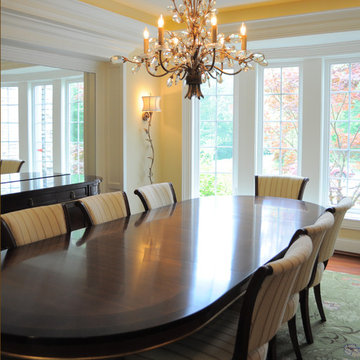
Formal dining room that encompasses elegant furniture. A large chandelier by Fine Arts Lamps is accompanied by two tall wall sconce. The mirrored wall gives the fairly small dining space a larger feel.
Photography by KAS Interiors
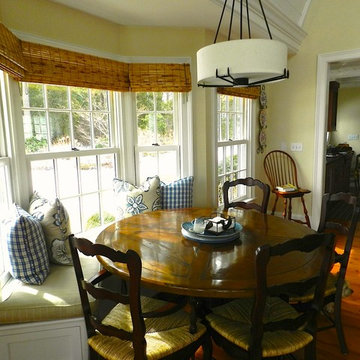
Design ideas for a mid-sized traditional kitchen/dining combo in DC Metro with yellow walls, medium hardwood floors, no fireplace and brown floor.
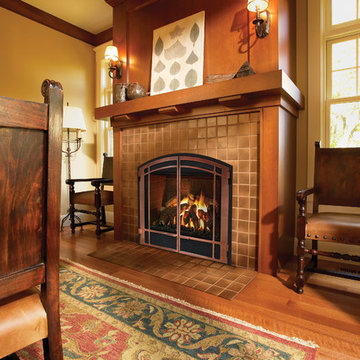
Large arts and crafts separate dining room in Denver with yellow walls, medium hardwood floors, a standard fireplace, a tile fireplace surround and brown floor.
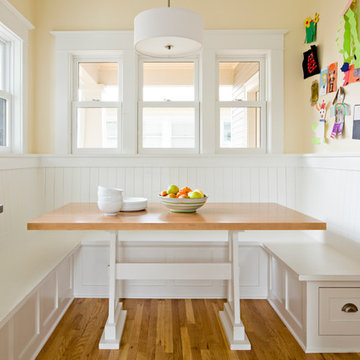
Inspiration for a small traditional kitchen/dining combo in Portland with yellow walls, medium hardwood floors, no fireplace and brown floor.
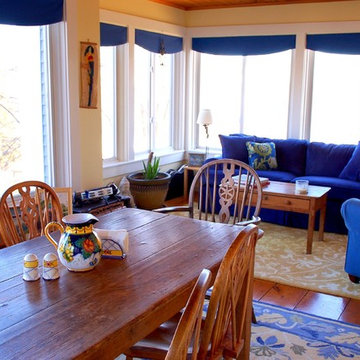
A beautiful addition to the 1700's New England Farmhouse, this room offers both a sun-filled dining area as well as a relaxing sitting, reading, visiting, and music area. The huge windows and minimalist window treatments afford access to inspiring horse pastures, fully restored guest cottage, and working barn.Photo by: Zinnia Images
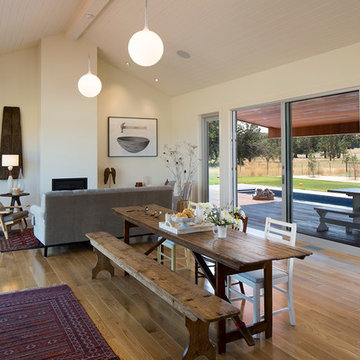
Design ideas for a country open plan dining in San Francisco with yellow walls, medium hardwood floors and brown floor.
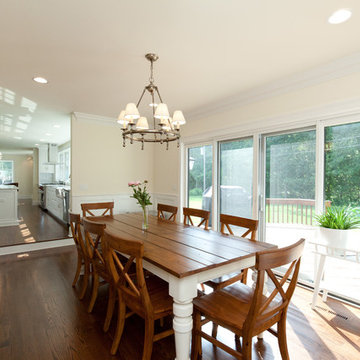
Beautiful dining room opens to both the backyard for entertaining or the farmstyle kitchen.
Architect: Meyer Design
Photos: Jody Kmetz
Inspiration for a mid-sized country separate dining room in Chicago with yellow walls, medium hardwood floors, a standard fireplace, a brick fireplace surround and brown floor.
Inspiration for a mid-sized country separate dining room in Chicago with yellow walls, medium hardwood floors, a standard fireplace, a brick fireplace surround and brown floor.
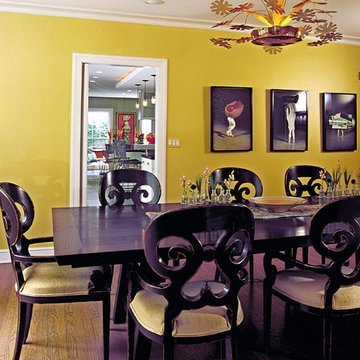
This is an example of a large contemporary separate dining room in Chicago with yellow walls, medium hardwood floors, no fireplace and brown floor.
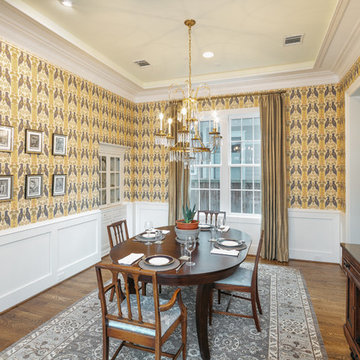
Inspiration for a traditional separate dining room in Houston with yellow walls, dark hardwood floors, brown floor and wallpaper.
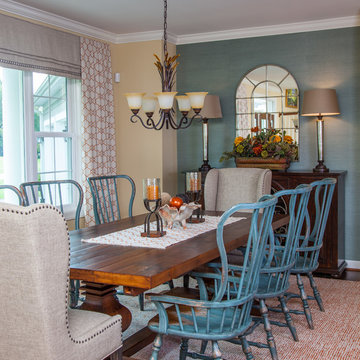
Ample seating for everyone at our custom made trestle table! Our embroidered stationary drapery panels frame the pretty view.
Gwin Hunt photography
Inspiration for a beach style separate dining room in Baltimore with yellow walls, dark hardwood floors and brown floor.
Inspiration for a beach style separate dining room in Baltimore with yellow walls, dark hardwood floors and brown floor.
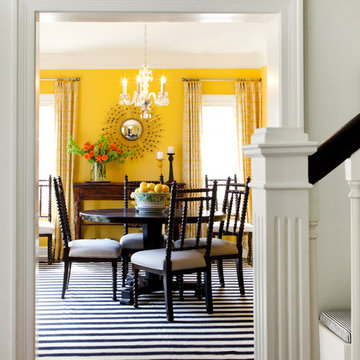
This is an example of a mid-sized contemporary separate dining room in Los Angeles with yellow walls, dark hardwood floors and brown floor.
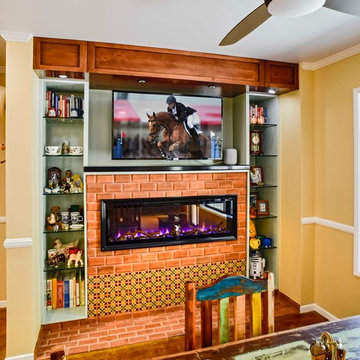
This photo of the kitchen features the built-in entertainment center TV and electric ribbon fireplace directly beneath. Brick surrounds the fireplace and custom multi-colored tile provide accents below. Open shelving on each side provide space for curios. A close-up can also be seen of the multicolored distressed wood kitchen table and chairs.
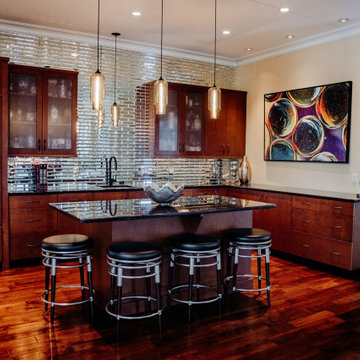
Design ideas for a mid-sized contemporary open plan dining in Other with yellow walls and brown floor.
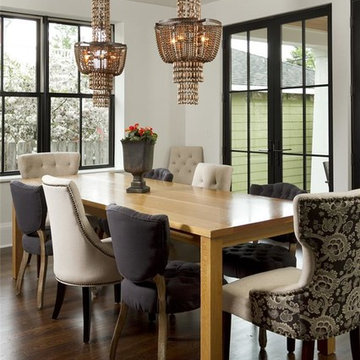
This newly constructed home replaced an existing house located close to a lake in the heart of Minneapolis. Homeowner and builder Tim Brandvold wanted to capture great views of the lake throughout the house by using traditional double hung windows and swinging french doors that included a warm wood interior and Ebony exterior to complement the home’s design and fit in with the character of the neighborhood. Brandvold considered windows from other manufacturers but the final decision came down to price and the style and finish of the windows.
Dining Room Design Ideas with Yellow Walls and Brown Floor
3