Dining Room Design Ideas with Yellow Walls and Travertine Floors
Sort by:Popular Today
1 - 20 of 59 photos
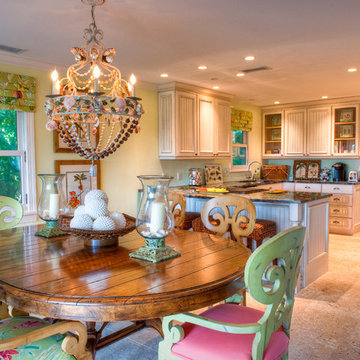
Photography by LeAnne Ash
Photo of a mid-sized tropical kitchen/dining combo in Tampa with yellow walls, travertine floors, no fireplace and beige floor.
Photo of a mid-sized tropical kitchen/dining combo in Tampa with yellow walls, travertine floors, no fireplace and beige floor.
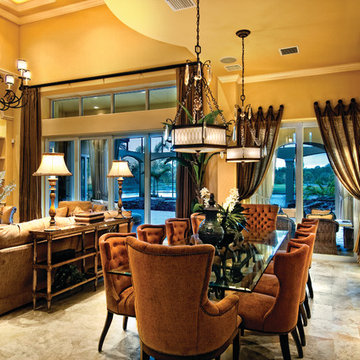
The Sater Design Collection's luxury, Mediterranean home plan "Gabriella" (Plan #6961). saterdesign.com
Design ideas for a large mediterranean open plan dining in Miami with yellow walls, travertine floors and no fireplace.
Design ideas for a large mediterranean open plan dining in Miami with yellow walls, travertine floors and no fireplace.
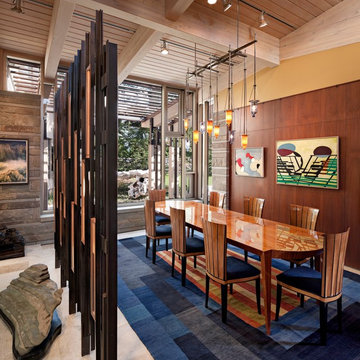
Mid-sized contemporary open plan dining in Boston with yellow walls, travertine floors, beige floor and no fireplace.
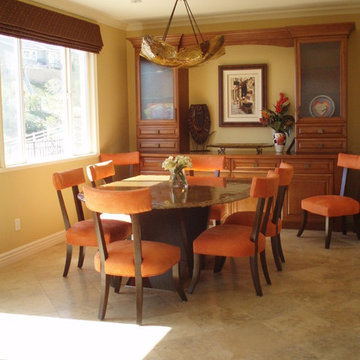
Mid-sized eclectic dining room in Los Angeles with yellow walls, travertine floors and no fireplace.
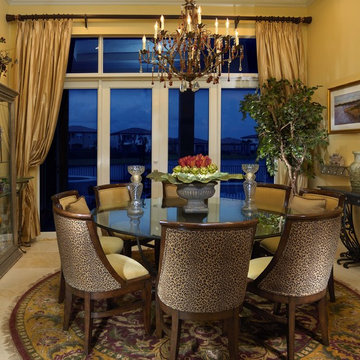
Elegant dining room overlooks a quiet lake in a traditional country french home.
This is an example of a mid-sized traditional separate dining room in Miami with yellow walls, travertine floors and no fireplace.
This is an example of a mid-sized traditional separate dining room in Miami with yellow walls, travertine floors and no fireplace.
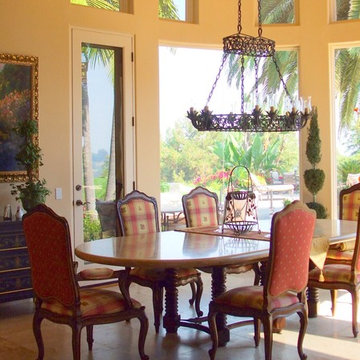
French country dining with plaid and mini floral print fabrics, custom iron chandelier and original oil painting of a French farmhouse nestled in the garden.
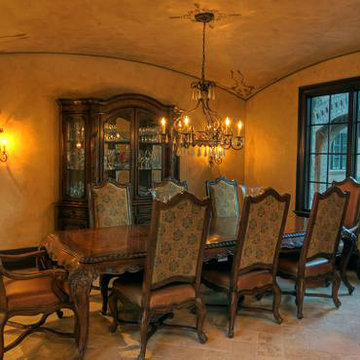
Strafford Estate Plan 6433
First Floor Heated: 4,412
Master Suite: Down
Second Floor Heated: 2,021
Baths: 8
Third Floor Heated:
Main Floor Ceiling: 10'
Total Heated Area: 6,433
Specialty Rooms: Home Theater, Game Room, Nanny's Suite
Garages: Four
Garage: 1285
Bedrooms: Five
Dimensions: 131'-10" x 133'-10"
Basement:
Footprint:
www.edgplancollection.com
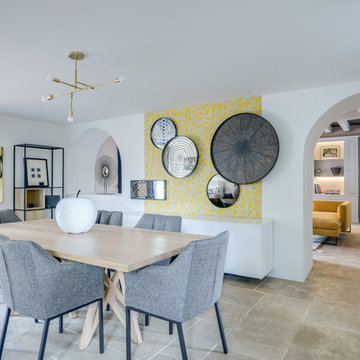
L'espace Salle à manger convivial et confortable marie le bois et le métal. Un pan de mur en papier peint jaune annonce le ton pour le séjour. Un choix de plateaux XXL éclectiques, placés au mur proposant un décor en relief fort. Leur formes permet de rompre avec les lignes graphiques et anguleuses en s'accordant avec les ouvertures existantes. Un jeu de miroirs reflète la lumière et illumine l'ensemble.
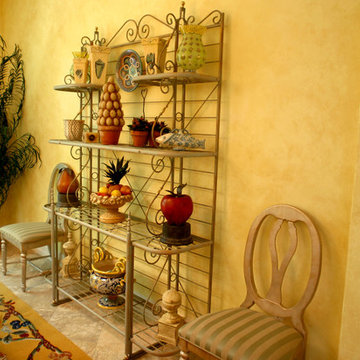
Photography by Bruce Miller
Photo of a large eclectic separate dining room in Miami with yellow walls and travertine floors.
Photo of a large eclectic separate dining room in Miami with yellow walls and travertine floors.
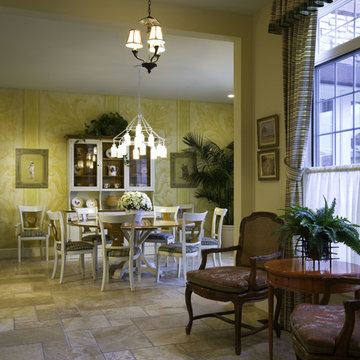
Mediterranean dining room in Denver with yellow walls and travertine floors.
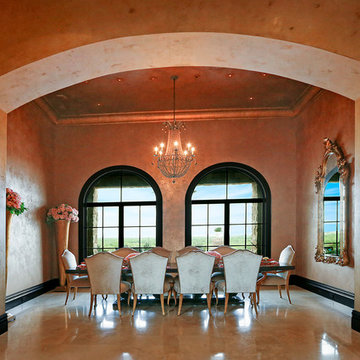
Photo of an expansive kitchen/dining combo in Austin with yellow walls, travertine floors, no fireplace and beige floor.
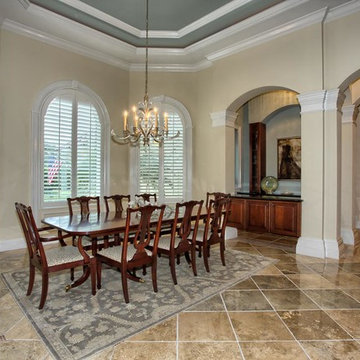
Inspiration for a large traditional dining room in Miami with yellow walls, travertine floors and no fireplace.
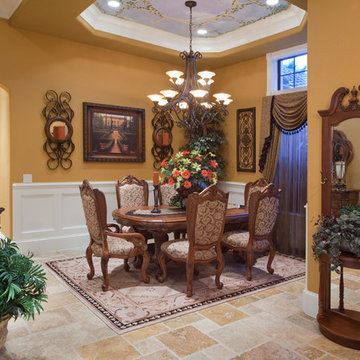
Inspiration for a large mediterranean dining room in Orlando with yellow walls, travertine floors and no fireplace.
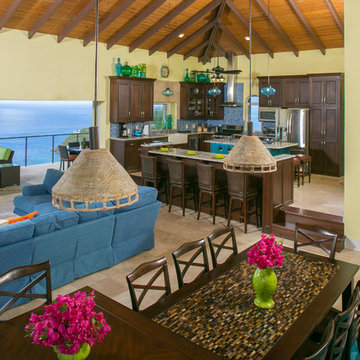
Open Concept Living Caribbean style is the theme of this Dining/Living/Kitchen area at Deja View Villa, a vacation rental villa in St. John US Virgin Islands. The dining tables create two levels of dining for visual interest. The custom lower table made by Furthur Mosaics on Sunset Blvd. in Las Angeles features a mosaic tile top for beauty and durability. Two spacious islands, 36" wide apron front sink and gas range make the kitchen a chef's dream. Indoor / outdoor living is made complete with a 19' wide hurricane sliding glass pocket door. As shown, the door is wide open to the outdoor living and dining areas and Caribbean ocean view. When you have a view like that, you don't even what to hide behind glass! This massive room was inspired by the open air hotel lobbies on Maui.
www.dejaviewvilla.com
www.furthurla.com
Steve Simonsen Photography
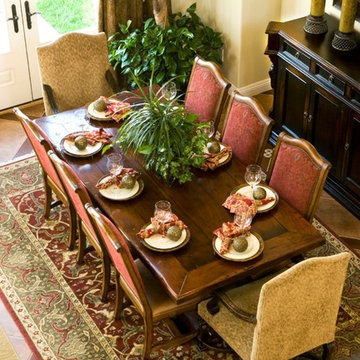
Mid-sized traditional kitchen/dining combo in Other with yellow walls, travertine floors, no fireplace and multi-coloured floor.
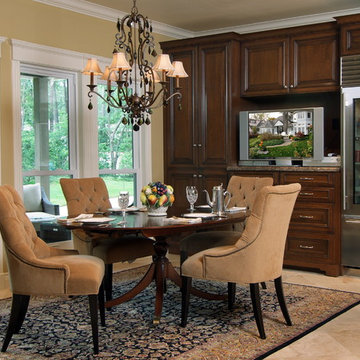
This lovely breakfast room blends the classic and quiet elegance of cherry by Wood-Mode with the contemporary twist of a stainless steel, glass door refrigerator. Form, function and comfort are juxtaposed with a generous view of the serene outdoors.
Designed by Maggie Grants at Cabinets & Designs. Photograph provided by Pat Dashiell Interior Design.
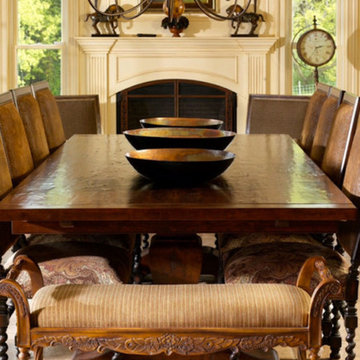
This is an example of a mid-sized mediterranean kitchen/dining combo in New York with yellow walls, a standard fireplace, travertine floors and a plaster fireplace surround.
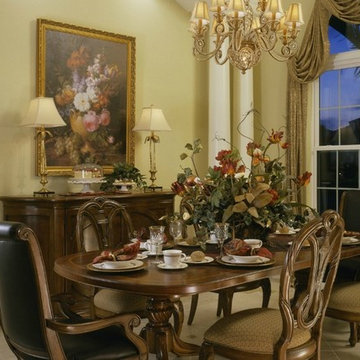
Mid-sized traditional separate dining room in Miami with yellow walls, travertine floors, no fireplace and beige floor.
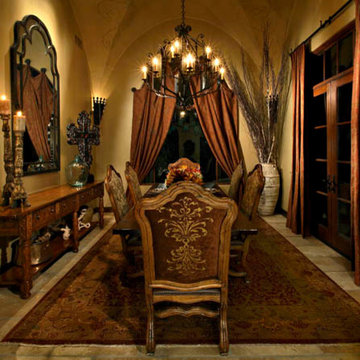
Pam Singleton/Image Photography
This is an example of a mediterranean separate dining room in Phoenix with yellow walls and travertine floors.
This is an example of a mediterranean separate dining room in Phoenix with yellow walls and travertine floors.
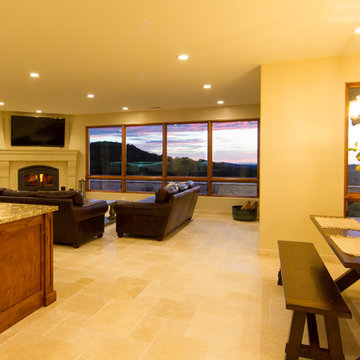
Designed for a family who is relocating back to California, this contemporary residence sits atop a severely steep site in the community of Las Ventanas. Working with the topography led to some creative design solutions, structurally and aesthetically, to accommodate all of the family’s programatic needs. The 4127 s.f. home fits into the relatively small building footprint while an infinity edge pool cantilevers 22′ above grade. With spectacular views of the Arroyo Grande foothills and farms, this main pool deck becomes a major feature of the home. All living spaces, including the great room and kitchen open up to this deck, ideal for relaxation and entertainment. Given that the owners have five golden retrievers, this outdoor space also serves as an area for the dogs. The design includes multiple water features and even a dog pond.
To further emphasize the views, a third story mitered glass reading room gives one the impression of sitting above the treetops. The use of warm IPE hardwood siding and stone cladding blend the structure into the surrounding landscape while still offering a clean and contemporary aesthetic.
Dining Room Design Ideas with Yellow Walls and Travertine Floors
1