Dining Room - Open Plan Dining and Kitchen/Dining Combo Design Ideas
Refine by:
Budget
Sort by:Popular Today
241 - 260 of 155,152 photos
Item 1 of 3
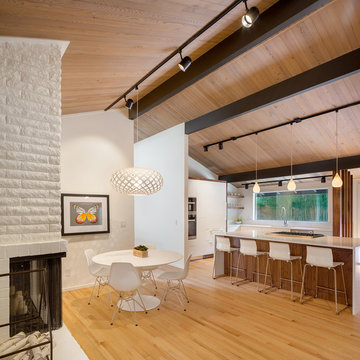
Design/Build by Vanillawood
Photography by Josh Partee
Inspiration for a midcentury kitchen/dining combo in Portland with white walls, medium hardwood floors, a two-sided fireplace, a brick fireplace surround and white floor.
Inspiration for a midcentury kitchen/dining combo in Portland with white walls, medium hardwood floors, a two-sided fireplace, a brick fireplace surround and white floor.
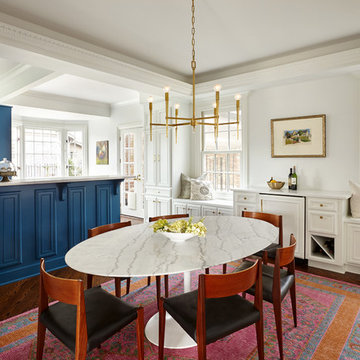
dining room, photo by Gieves Anderson
Transitional open plan dining in Nashville with white walls and dark hardwood floors.
Transitional open plan dining in Nashville with white walls and dark hardwood floors.
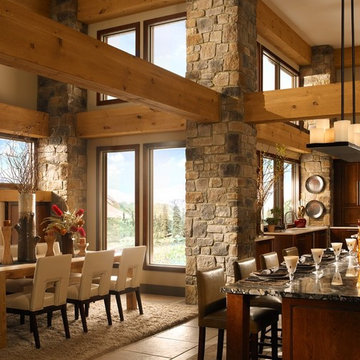
Mid-sized country open plan dining in St Louis with beige walls, ceramic floors and no fireplace.
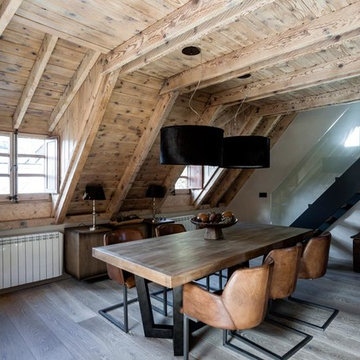
©Iñigo Bujedo-Aguirre / Todos los derechos reservados
Photo of a country open plan dining in Barcelona with brown walls, light hardwood floors and brown floor.
Photo of a country open plan dining in Barcelona with brown walls, light hardwood floors and brown floor.
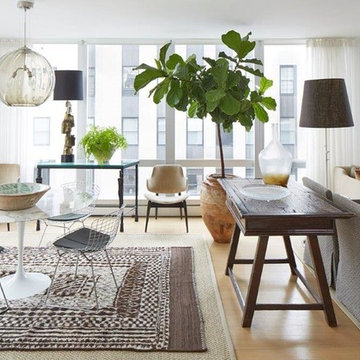
Design ideas for a mid-sized scandinavian open plan dining in Chicago with white walls, light hardwood floors and beige floor.
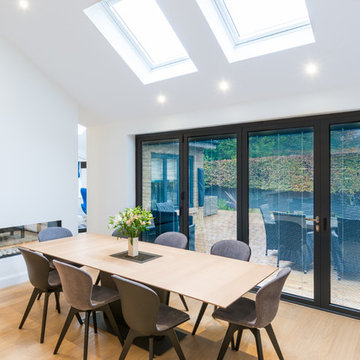
Photo Credit: Jeremy Banks -
This dining area is perfectly flooded with natural light by sky lights above and bifold doors. The doors are complete with integrated blinds here you can see them tilted open. There is also the option to pull them up and let in even more light!
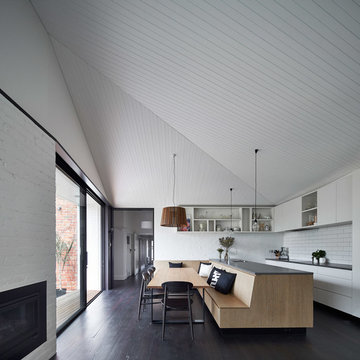
Design ideas for a modern kitchen/dining combo in Melbourne with white walls, dark hardwood floors, a standard fireplace and a brick fireplace surround.
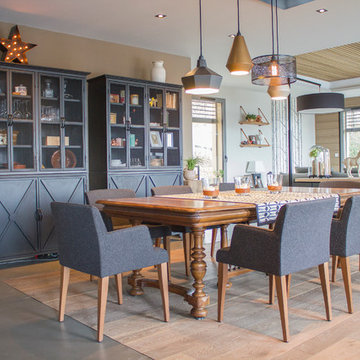
Marc Sierejczyk
This is an example of a mid-sized transitional open plan dining in Lyon with beige walls and no fireplace.
This is an example of a mid-sized transitional open plan dining in Lyon with beige walls and no fireplace.
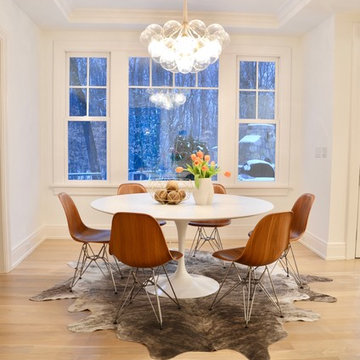
DENISE DAVIES
Photo of a mid-sized contemporary kitchen/dining combo in New York with white walls, light hardwood floors, no fireplace and beige floor.
Photo of a mid-sized contemporary kitchen/dining combo in New York with white walls, light hardwood floors, no fireplace and beige floor.
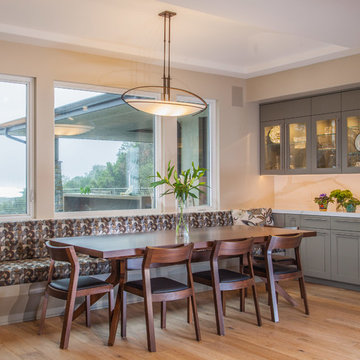
The built-in bench seating set against the window helps to create a comfortable and open dining area that can double as a lavish reading nook. The shaker cabinets provide ample storage for china and glassware and the glass-panels put these dishes on display for guests. This dining area is sure to bring a comfortable dining experience for the homeowners and their family.
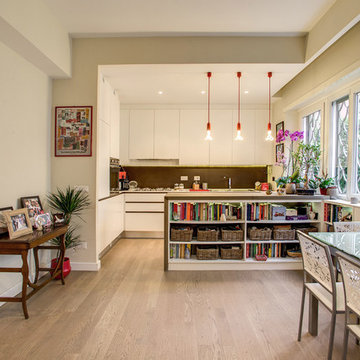
This is an example of a mid-sized eclectic kitchen/dining combo in Rome with beige walls, light hardwood floors and beige floor.
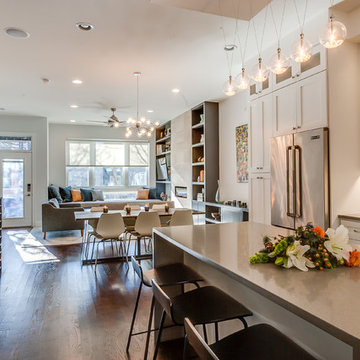
Brad Meese
This is an example of a mid-sized contemporary open plan dining in Chicago with a tile fireplace surround, beige walls, dark hardwood floors and a ribbon fireplace.
This is an example of a mid-sized contemporary open plan dining in Chicago with a tile fireplace surround, beige walls, dark hardwood floors and a ribbon fireplace.
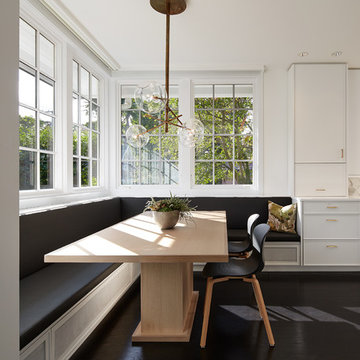
General Contractor: C&P Remodeling, Inc.
Architect: Robbins Architecture
Photographer: Hedrich Blessing
Mid-sized transitional kitchen/dining combo in Chicago with white walls and dark hardwood floors.
Mid-sized transitional kitchen/dining combo in Chicago with white walls and dark hardwood floors.
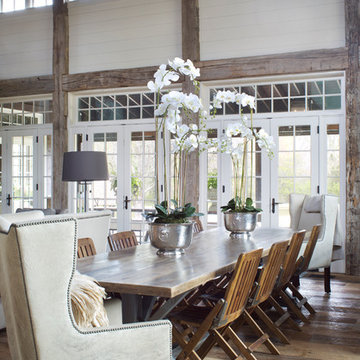
Design ideas for a large country open plan dining in Austin with white walls, medium hardwood floors, no fireplace and brown floor.
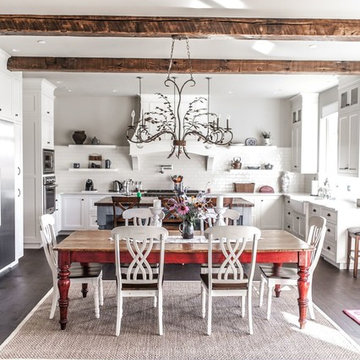
This is an example of a mid-sized country kitchen/dining combo in Vancouver with white walls and medium hardwood floors.
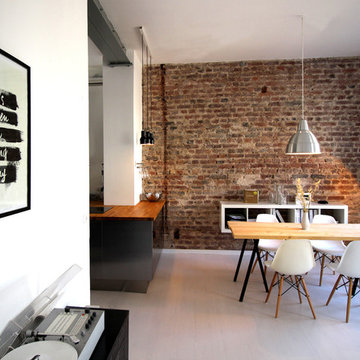
This is an example of an industrial open plan dining in Cologne with light hardwood floors.
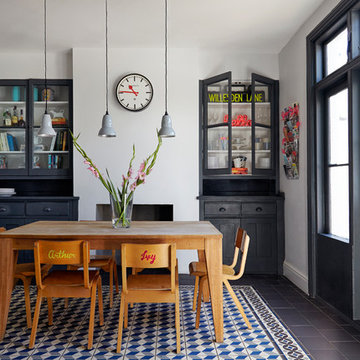
Anna Stathaki
Photo of a mid-sized eclectic kitchen/dining combo in London with grey walls, porcelain floors and a standard fireplace.
Photo of a mid-sized eclectic kitchen/dining combo in London with grey walls, porcelain floors and a standard fireplace.
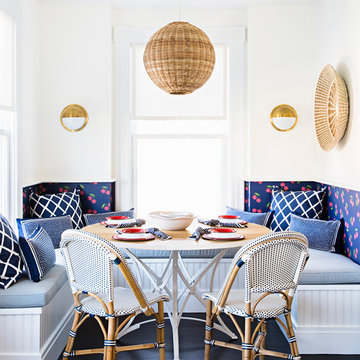
Serena & Lily store, Westport CT
This is an example of a mid-sized beach style kitchen/dining combo in New York with white walls, dark hardwood floors, no fireplace and brown floor.
This is an example of a mid-sized beach style kitchen/dining combo in New York with white walls, dark hardwood floors, no fireplace and brown floor.
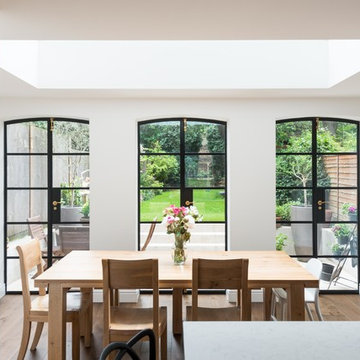
French + Tye
Inspiration for a mid-sized contemporary kitchen/dining combo in London with medium hardwood floors.
Inspiration for a mid-sized contemporary kitchen/dining combo in London with medium hardwood floors.
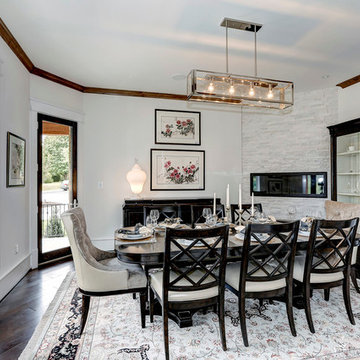
This is an example of a mid-sized transitional open plan dining in DC Metro with white walls, dark hardwood floors, a ribbon fireplace and a stone fireplace surround.
Dining Room - Open Plan Dining and Kitchen/Dining Combo Design Ideas
13