Dressing Room Design Ideas with Beige Cabinets
Refine by:
Budget
Sort by:Popular Today
1 - 20 of 345 photos
Item 1 of 3
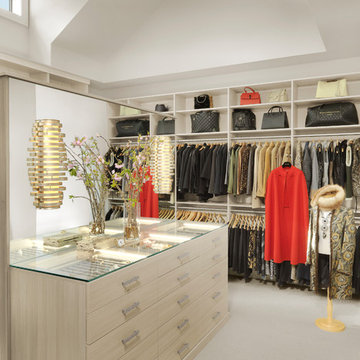
Alise Obrien Photography
Design ideas for a transitional gender-neutral dressing room in St Louis with open cabinets, beige cabinets, carpet and white floor.
Design ideas for a transitional gender-neutral dressing room in St Louis with open cabinets, beige cabinets, carpet and white floor.
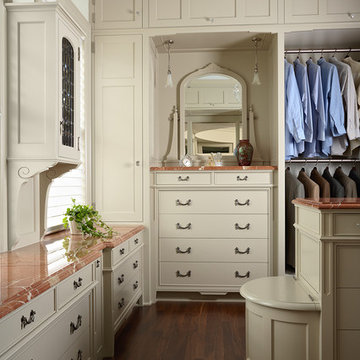
A lavish dressing room/closet with a built-in dresser and laundry hamper is connected to the master bathroom.
Susan Gilmore
Photo of a traditional gender-neutral dressing room in Minneapolis with beige cabinets and dark hardwood floors.
Photo of a traditional gender-neutral dressing room in Minneapolis with beige cabinets and dark hardwood floors.
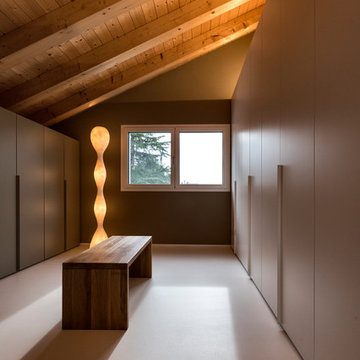
Foto Elia Falaschi © 2018
Design ideas for an expansive modern gender-neutral dressing room in Other with flat-panel cabinets and beige cabinets.
Design ideas for an expansive modern gender-neutral dressing room in Other with flat-panel cabinets and beige cabinets.
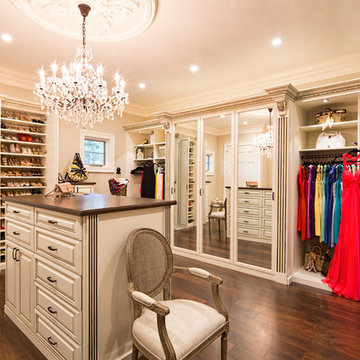
This beautiful women’s Antique white walk-in closet with coffee glaze has a traditional French design. The closet storage system is topped with Acanthus crown mouldings with beaded accents. Unique features include cabinet doors that form a 3-way mirror and smart storage with 360-degree view. Acanthus corbels, fluted columns and 2 sided island with solid wood counter top.
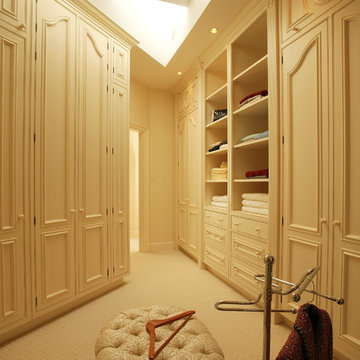
Design ideas for a traditional dressing room in Boston with recessed-panel cabinets and beige cabinets.
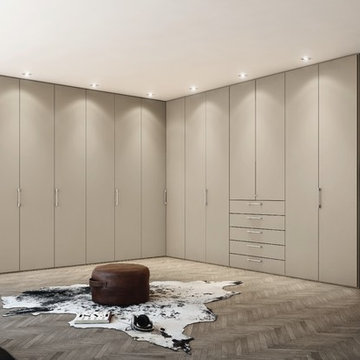
Closets by Hulsta, Wardrobes by Hulsta
Photo of an expansive contemporary gender-neutral dressing room in Detroit with flat-panel cabinets, beige cabinets and dark hardwood floors.
Photo of an expansive contemporary gender-neutral dressing room in Detroit with flat-panel cabinets, beige cabinets and dark hardwood floors.
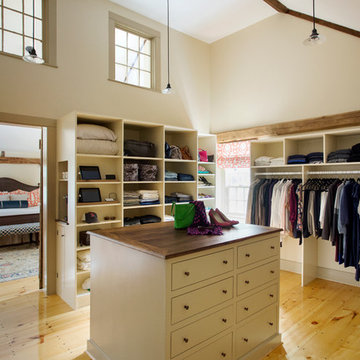
The beautiful, old barn on this Topsfield estate was at risk of being demolished. Before approaching Mathew Cummings, the homeowner had met with several architects about the structure, and they had all told her that it needed to be torn down. Thankfully, for the sake of the barn and the owner, Cummings Architects has a long and distinguished history of preserving some of the oldest timber framed homes and barns in the U.S.
Once the homeowner realized that the barn was not only salvageable, but could be transformed into a new living space that was as utilitarian as it was stunning, the design ideas began flowing fast. In the end, the design came together in a way that met all the family’s needs with all the warmth and style you’d expect in such a venerable, old building.
On the ground level of this 200-year old structure, a garage offers ample room for three cars, including one loaded up with kids and groceries. Just off the garage is the mudroom – a large but quaint space with an exposed wood ceiling, custom-built seat with period detailing, and a powder room. The vanity in the powder room features a vanity that was built using salvaged wood and reclaimed bluestone sourced right on the property.
Original, exposed timbers frame an expansive, two-story family room that leads, through classic French doors, to a new deck adjacent to the large, open backyard. On the second floor, salvaged barn doors lead to the master suite which features a bright bedroom and bath as well as a custom walk-in closet with his and hers areas separated by a black walnut island. In the master bath, hand-beaded boards surround a claw-foot tub, the perfect place to relax after a long day.
In addition, the newly restored and renovated barn features a mid-level exercise studio and a children’s playroom that connects to the main house.
From a derelict relic that was slated for demolition to a warmly inviting and beautifully utilitarian living space, this barn has undergone an almost magical transformation to become a beautiful addition and asset to this stately home.
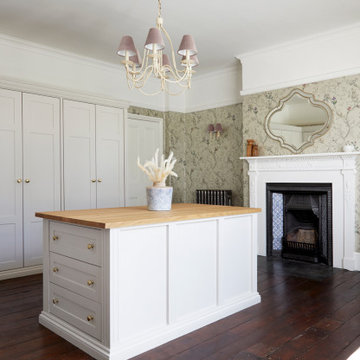
Large bespoke dressing room with original flooring and floral wallpaper.
Photo of a large traditional gender-neutral dressing room in West Midlands with shaker cabinets and beige cabinets.
Photo of a large traditional gender-neutral dressing room in West Midlands with shaker cabinets and beige cabinets.
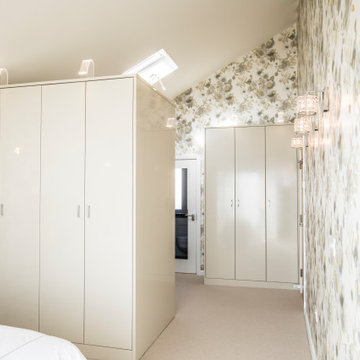
Dressing area in master bedroom. Bespoke high gloss spray paint finish wardrobes. Ample space for single and double hanging and open shelves. Cured acrylic swan neck lights highlight the contents when open. Bespoke shoe storage solution.Easy to access corner robe with curved hanging rails. Swarovski style crystal handles
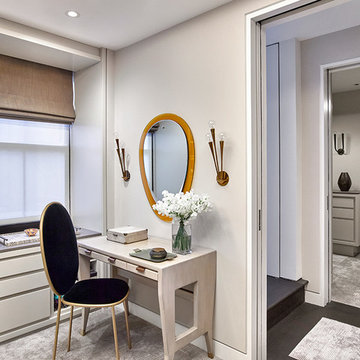
Photo of a modern women's dressing room in New York with flat-panel cabinets, beige cabinets and dark hardwood floors.
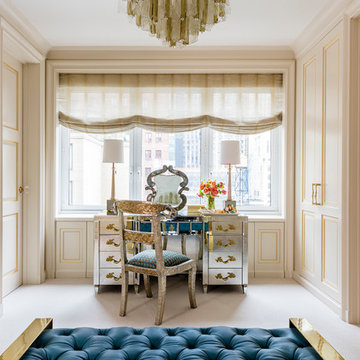
Photo by: Antoine Bootz
Interior design by: Craig & Company
Inspiration for a large transitional women's dressing room in New York with recessed-panel cabinets, beige cabinets and carpet.
Inspiration for a large transitional women's dressing room in New York with recessed-panel cabinets, beige cabinets and carpet.
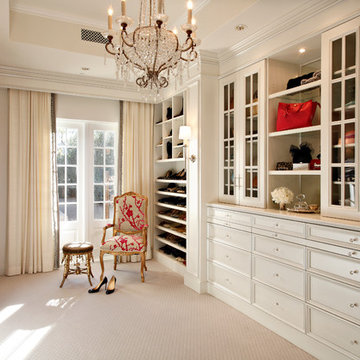
©Pam Singleton/IMAGE PHOTOGRAPHY LLC
Inspiration for a traditional women's dressing room in Phoenix with recessed-panel cabinets, beige cabinets, carpet and beige floor.
Inspiration for a traditional women's dressing room in Phoenix with recessed-panel cabinets, beige cabinets, carpet and beige floor.
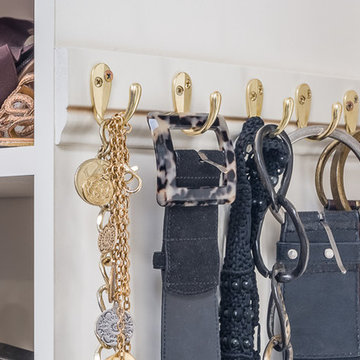
An underused sun room, adjacent to the master suite, was converted to a spacious wardrobe room. Items from 3 closets found a home in this luxurious, organized custom walk-in closet.
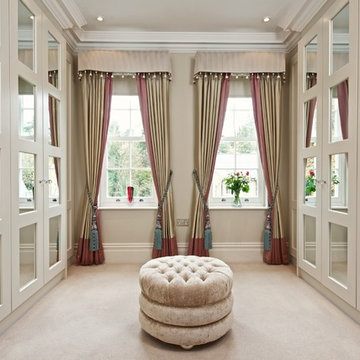
Walk in Wadrobe
Huw Evans
Design ideas for a large transitional women's dressing room in London with recessed-panel cabinets, beige cabinets, carpet and beige floor.
Design ideas for a large transitional women's dressing room in London with recessed-panel cabinets, beige cabinets, carpet and beige floor.
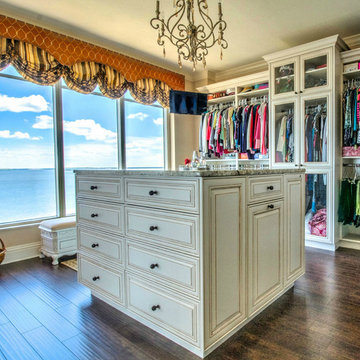
Tampa Penthouse "Hers" Closet
Photographer: Mina Brinkey Photography
Inspiration for a large transitional women's dressing room in Tampa with raised-panel cabinets, beige cabinets and dark hardwood floors.
Inspiration for a large transitional women's dressing room in Tampa with raised-panel cabinets, beige cabinets and dark hardwood floors.
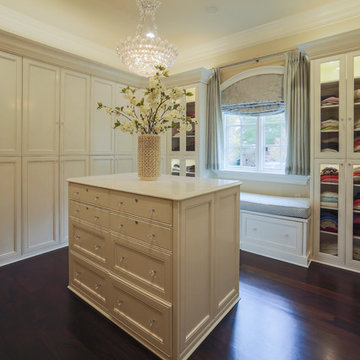
The ladies closet is clean and organized, with simple, white cabinets surround the room and each section was carefully detailed and spaced by the homeowner. Crystal hardware compliments the Schonbek crystal chandelier.
Designed by Melodie Durham of Durham Designs & Consulting, LLC. Photo by Livengood Photographs [www.livengoodphotographs.com/design].
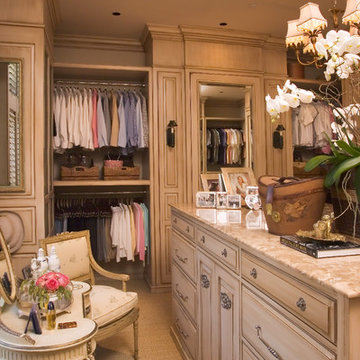
Master Closet
Design ideas for a traditional women's dressing room in Other with raised-panel cabinets and beige cabinets.
Design ideas for a traditional women's dressing room in Other with raised-panel cabinets and beige cabinets.
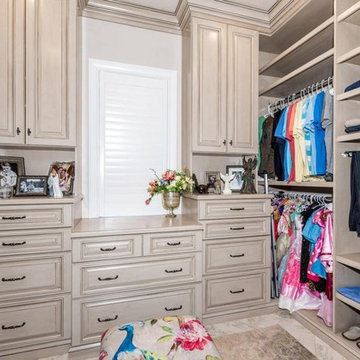
The master closet was designed to coordinates with the master bath cabinetry in this Old World Home.
Photo by Jacob Thompson, Jet Streak Photography LLC
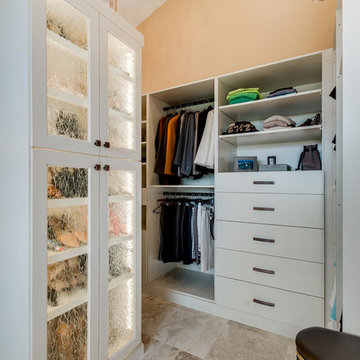
Bathroom/Closet combo with lighted shoe cabinets
Design ideas for a large mediterranean gender-neutral dressing room in Denver with flat-panel cabinets, beige cabinets, travertine floors and beige floor.
Design ideas for a large mediterranean gender-neutral dressing room in Denver with flat-panel cabinets, beige cabinets, travertine floors and beige floor.
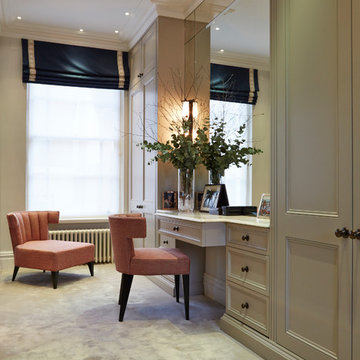
Traditional gender-neutral dressing room in London with recessed-panel cabinets, beige cabinets, carpet and beige floor.
Dressing Room Design Ideas with Beige Cabinets
1