Exterior Photos
Refine by:
Budget
Sort by:Popular Today
161 - 180 of 811 photos
Item 1 of 3
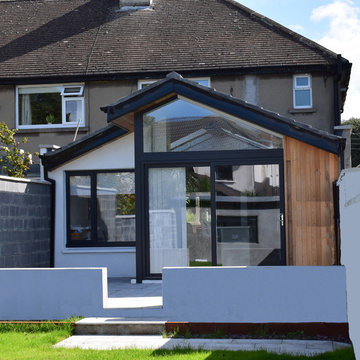
Rear elevation
Design ideas for a mid-sized one-storey duplex exterior in Dublin with a gable roof and a tile roof.
Design ideas for a mid-sized one-storey duplex exterior in Dublin with a gable roof and a tile roof.
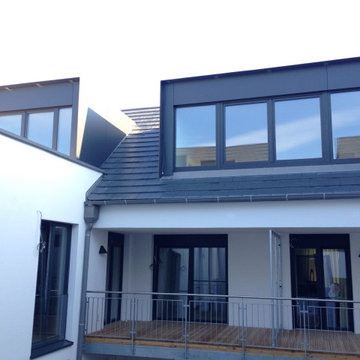
Design ideas for a large contemporary three-storey concrete brown duplex exterior in Other with a gable roof, a metal roof, a grey roof and board and batten siding.
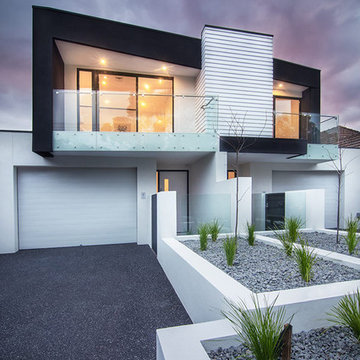
Dana Beligan
Inspiration for a contemporary two-storey multi-coloured duplex exterior in Melbourne with a flat roof.
Inspiration for a contemporary two-storey multi-coloured duplex exterior in Melbourne with a flat roof.
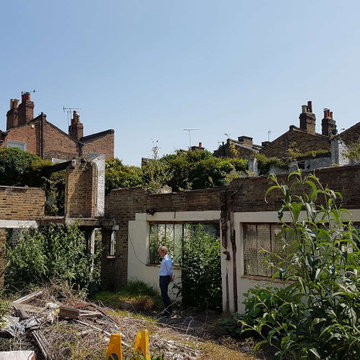
Our client purchased a group of derelict workshops in a cul-de-sac in Kennington. The site was purchased with planning permission to create 6 residential townhouses overlooking a communal courtyard. Granit was appointed to discharge a number of planning conditions and to prepare a builder’s works package for the contractor.
In addition to this, Granit was able to add value to the development by reconfiguring the scheme under non-material amendment. The basements were extended beneath the entire courtyard increasing the overall GIA by over 50sqm.
This required the clever integration of a water attenuation system within courtyard to accommodate 12 cubic metres of rainwater. The surface treatment of both the elevations and courtyard were also addressed and decorative brickwork introduced to unify and improve the overall aesthetics of the scheme as a whole. Internally, the units themselves were also re-configured. This allowed for the creation of large vaulted open plan living/dining area on the 1st floor.
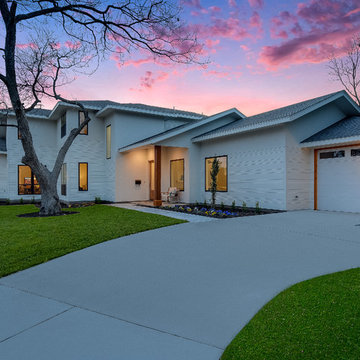
Shutterbug
Photo of a large contemporary two-storey white duplex exterior in Austin with mixed siding, a shed roof and a shingle roof.
Photo of a large contemporary two-storey white duplex exterior in Austin with mixed siding, a shed roof and a shingle roof.
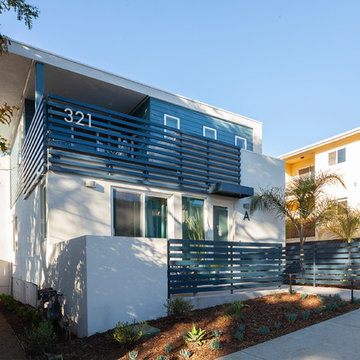
Patrick Price Photo
Photo of a mid-sized modern two-storey stucco white duplex exterior in Santa Barbara with a flat roof.
Photo of a mid-sized modern two-storey stucco white duplex exterior in Santa Barbara with a flat roof.
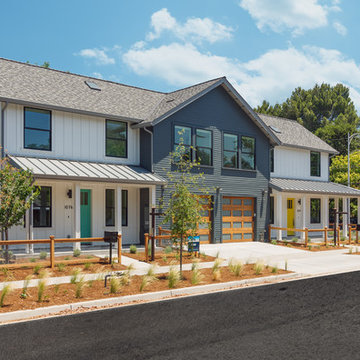
Duplex Farmhouse
Design ideas for a mid-sized transitional two-storey white duplex exterior in San Francisco with concrete fiberboard siding, a gable roof and a mixed roof.
Design ideas for a mid-sized transitional two-storey white duplex exterior in San Francisco with concrete fiberboard siding, a gable roof and a mixed roof.
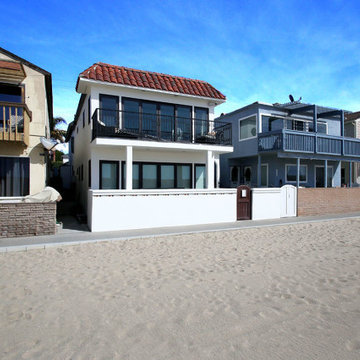
This home, located in Seal Beach, CA has gone from blending-in to standing-out. Our team of professionals worked to repair any damages to the stucco and wood framing before painting the exterior of the home. The primary purpose of elastomeric paint is to form a waterproof protection barrier against any form of moisture. Elastomeric paint is a high build coating that is designed to protect and waterproof stucco and masonry surfaces. These coatings help protect your stucco from wind-driven rain and can create a waterproofing system that protects your stucco if applied correctly.
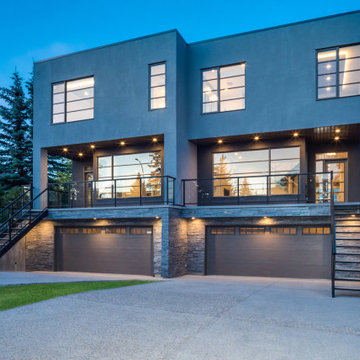
Inspiration for a modern three-storey grey duplex exterior in Calgary with stone veneer and a flat roof.
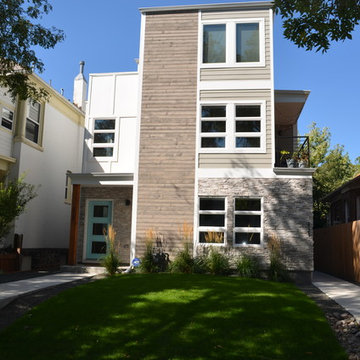
This duplex was designed for a 25' wide lot. This project took loads of ingenuity from the design to the construction. It is still one of my favorite projects.
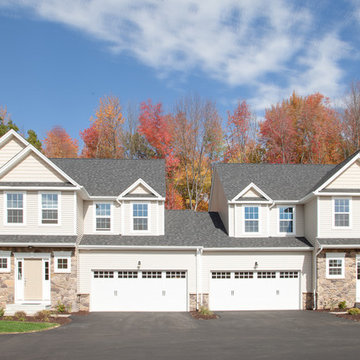
Nestled amongst the trees on over 49 Acres will be 128 Townhouses with private walking trails, a private clubhouse and two recreation areas. Two and three bedroom townhouses range in size from 1200 sq. ft. to 2300 sq. ft. There are several models to select from. Open floor plans, 1st floor master bedrooms, private decks and patios, lofts, private individual elevators and state of the art Caeta lighting systems are just a few of the features available. This maintenance free community has easy access to Route 291, Route 91 and Interstate 84 with prices ranging from $189,900 to $325,900.
South Windsor Woods also offers 12 Duplexes and 15 Free Standing Homes Customize your home with many options available to suit your individual needs. Three bedroom Capes and Colonials have features that include 1st floor master bedroom suites, private sitting areas, lofts, 2 story foyers, breakfast nook, walk-in pantries, linear fireplaces and oversized showers. The homes range from 21 square feet to 2700 square feet. Prices at $369,900 to $476,900. All this set on your own private yard. .
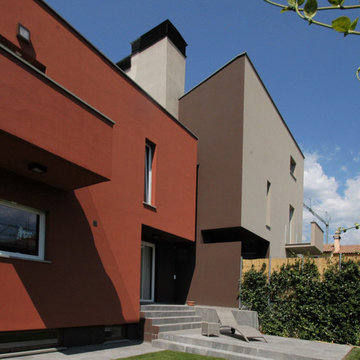
Crediti:
progetto architettonico: Fabricamus
interior design: studio LC
Fotografie: Alessio Vissani
Inspiration for a large contemporary two-storey multi-coloured duplex exterior in Other.
Inspiration for a large contemporary two-storey multi-coloured duplex exterior in Other.
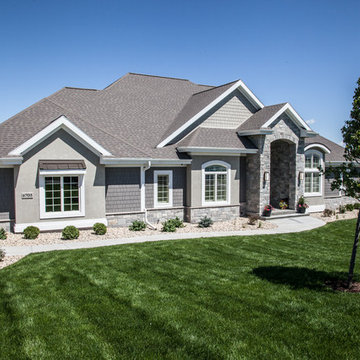
Inspiration for a transitional one-storey grey duplex exterior in Other with mixed siding.
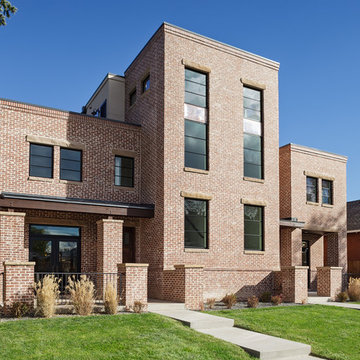
Architectural photography of modern, urban residential duplex exterior.
Photography by D'Arcy Leck Photography
Photo of a mid-sized contemporary three-storey brick brown duplex exterior in Denver with a flat roof and a mixed roof.
Photo of a mid-sized contemporary three-storey brick brown duplex exterior in Denver with a flat roof and a mixed roof.
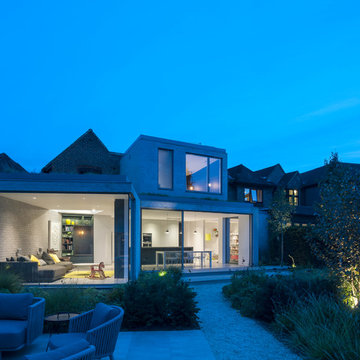
IQ Glass used minimal windows to provide the homeowners with an inside-outside feel, as their existing dwelling had a poor connection to the large underused garden.
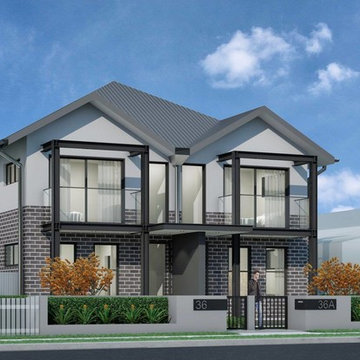
Dual Occupancy, with a modern heritage feel client requested interior visuals of bathroom, living and kitchen. Project located in Concord, Sydney
Duplex exterior in Sydney.
Duplex exterior in Sydney.
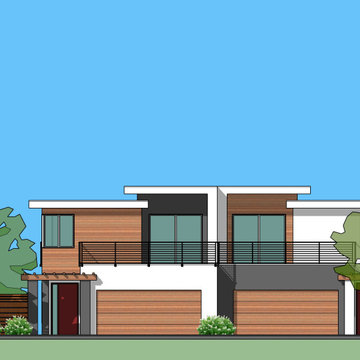
Design of the front elevation. Architectural technics were used to dismiss the repetition nature of the identical duplex floor plans.
This is an example of a large contemporary two-storey stucco white duplex exterior in San Francisco with a flat roof, a mixed roof, a white roof and clapboard siding.
This is an example of a large contemporary two-storey stucco white duplex exterior in San Francisco with a flat roof, a mixed roof, a white roof and clapboard siding.
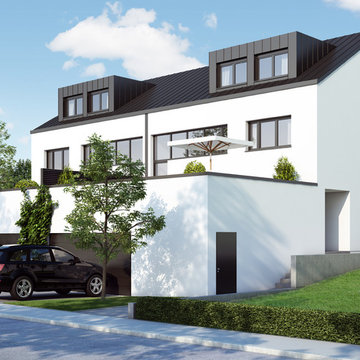
This is an example of a small contemporary split-level stucco white duplex exterior in Other with a gable roof and a metal roof.

This is an example of a small modern three-storey grey duplex exterior in Denver with concrete fiberboard siding, a flat roof and a mixed roof.
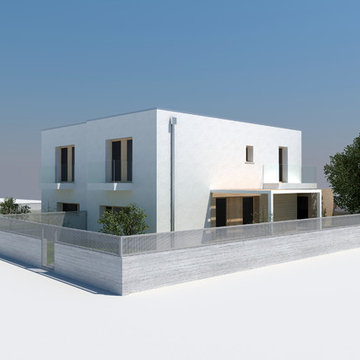
Prospetto Nord-Ovest
Small contemporary two-storey stucco white duplex exterior in Venice with a flat roof and a mixed roof.
Small contemporary two-storey stucco white duplex exterior in Venice with a flat roof and a mixed roof.
9