Duplex Exterior Design Ideas with a Flat Roof
Refine by:
Budget
Sort by:Popular Today
1 - 20 of 865 photos
Item 1 of 3
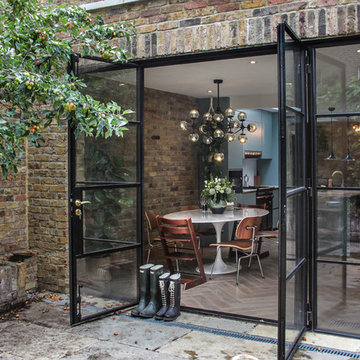
Mid-sized contemporary two-storey brick duplex exterior in London with a flat roof.
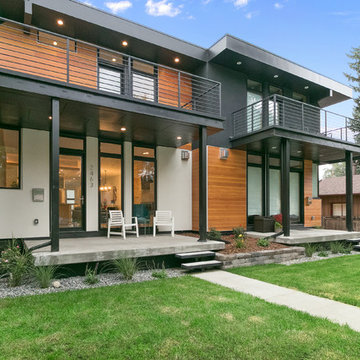
The modern, high-end, Denver duplex was designed to minimize the risk from a 100 year flood. Built six feet above the ground, the home features steel framing, 2,015 square feet, stucco and wood siding.
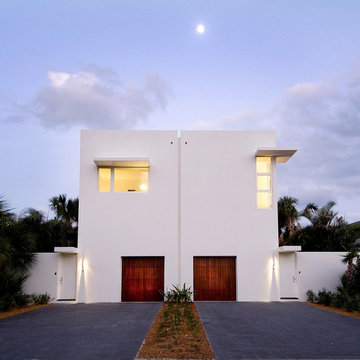
Robin Hill Photography
This is an example of a modern two-storey stucco duplex exterior in Miami with a flat roof.
This is an example of a modern two-storey stucco duplex exterior in Miami with a flat roof.
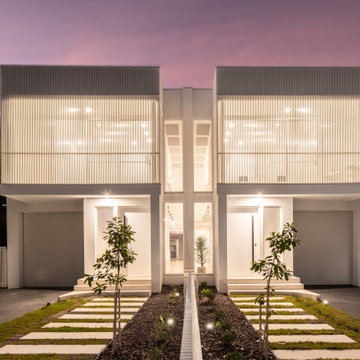
Front view showing vehicle and pedestrian entry
This is an example of a large beach style two-storey brick white duplex exterior in Sydney with a flat roof, a metal roof and a grey roof.
This is an example of a large beach style two-storey brick white duplex exterior in Sydney with a flat roof, a metal roof and a grey roof.
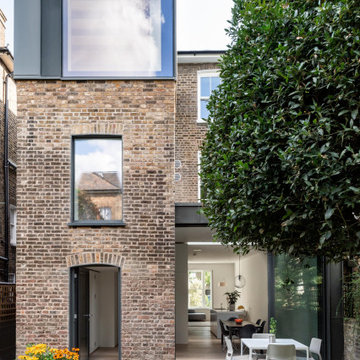
Rear elevation showing zinc clad rear and roof extensions, and view through the house to the front window
Photo of a contemporary three-storey brick brown duplex exterior in London with a mixed roof and a flat roof.
Photo of a contemporary three-storey brick brown duplex exterior in London with a mixed roof and a flat roof.
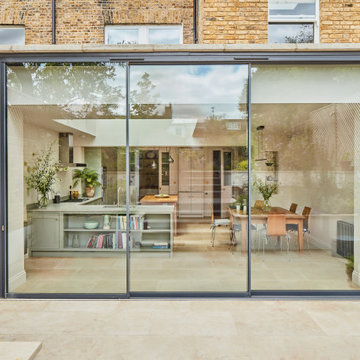
Big sliding doors integrate the inside and outside of the house. The nice small framed aluminium doors are as high as the extension.
Photo of a large contemporary one-storey brick beige duplex exterior in London with a flat roof and a green roof.
Photo of a large contemporary one-storey brick beige duplex exterior in London with a flat roof and a green roof.
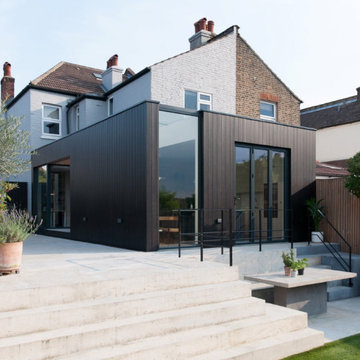
Rear and Side Facade with concrete built in seating and stairs
Photo of a mid-sized contemporary one-storey black duplex exterior in London with wood siding, a flat roof and a mixed roof.
Photo of a mid-sized contemporary one-storey black duplex exterior in London with wood siding, a flat roof and a mixed roof.
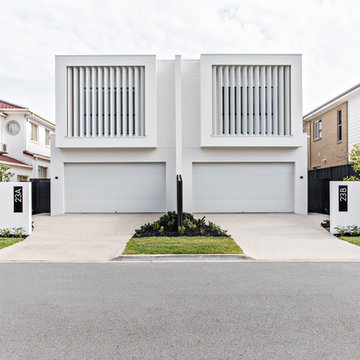
This is an example of a contemporary two-storey white duplex exterior in Gold Coast - Tweed with a flat roof.
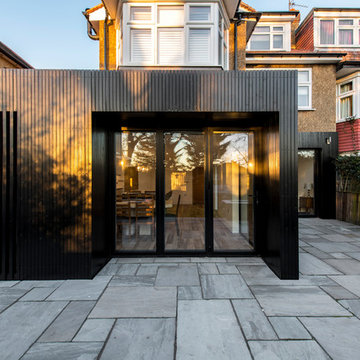
This black stained timber box was designed as an extension to an existing pebble dash dwelling in Harrow.
The house is in a conservation area and our proposal compliments the existing dwelling through a contrasting but neutral dark finish.
The planning department responded well to our approach which took inspiration from the highly wooded gardens surrounding the dwelling. The dark and textured stained larch provides a sensitive addition to the saturated pebble dash and provides the contemporary addition the client was seeking.
Hit and miss timber cladding breaks the black planes and provides solar shading to the South Facing glass, as well as enhanced privacy levels.
The interior was completely refurbished as part of the works to create a completely open plan arrangement at ground floor level.
A 2 metre wide sliding wall was included to offer separation between the living room and the open plan kitchen if so desired.
Darryl Snow Photography
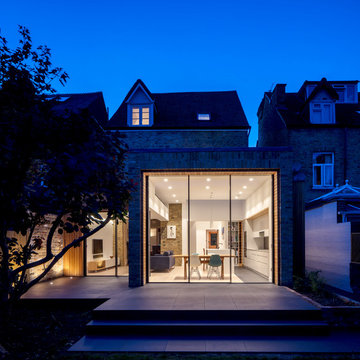
Simon Kennedy
Design ideas for a mid-sized contemporary one-storey brick multi-coloured duplex exterior in London with a flat roof and a shingle roof.
Design ideas for a mid-sized contemporary one-storey brick multi-coloured duplex exterior in London with a flat roof and a shingle roof.
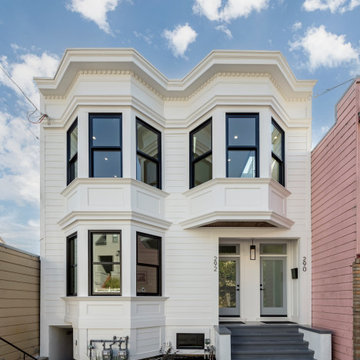
Photo of a mid-sized victorian two-storey white duplex exterior in San Francisco with wood siding, a flat roof, a green roof, a grey roof and clapboard siding.
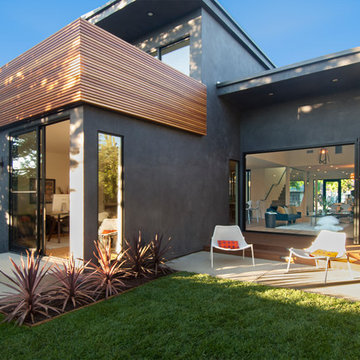
This is an example of a mid-sized contemporary one-storey concrete grey duplex exterior in Los Angeles with a flat roof.
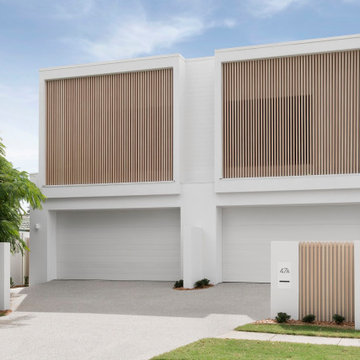
Designers: Zephyr & Stone
Product: 40 x 80 mm DecoBattens
Colour: DecoWood Natural Curly Birch
The clean lines of the timber-look aluminium battens used on the façade create an architectural design statement that heightens the homes ‘WOW’ factor. Finished in natural Curly Birch from the Australian Contemporary range by DecoWood, these battens not only add texture but provide a light and airy finishing touch to the facade.
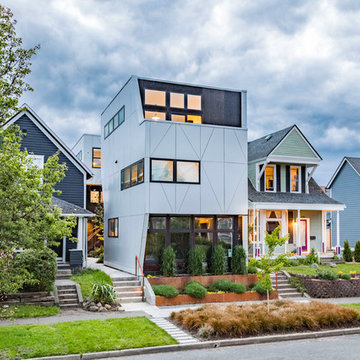
The project features a pair of modern residential duplexes with a landscaped courtyard in between. Each building contains a ground floor studio/workspace and a two-bedroom dwelling unit above, totaling four dwelling units in about 3,000 square feet of living space. The Prospect provides superior quality in rental housing via thoughtfully planned layouts, elegant interiors crafted from simple materials, and living-level access to outdoor amenity space.

Rear extension
This is an example of a large contemporary three-storey black duplex exterior in London with a flat roof, a green roof and a grey roof.
This is an example of a large contemporary three-storey black duplex exterior in London with a flat roof, a green roof and a grey roof.
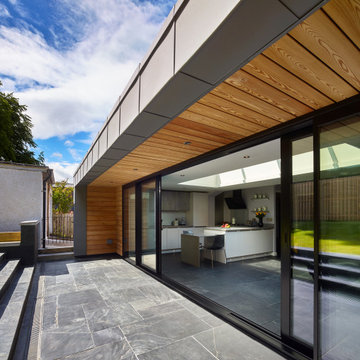
A new single storey addition to a home on Clarendon Road, Linlithgow in West Lothian which proposes full width extension to the rear of the property to create maximum connection with the garden and provide generous open plan living space. A strip of roof glazing allows light to penetrate deep into the plan whilst a sheltered external space creates a sun trap and allows space to sit outside in privacy.
The canopy is clad in a grey zinc fascia with siberian larch timber to soffits and reveals to create warmth and tactility.
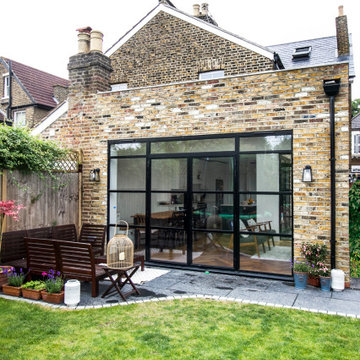
Flat roof rear extension, exposed brick, and Crittall doors.
Design ideas for a mid-sized transitional three-storey brick brown duplex exterior in Surrey with a flat roof, a mixed roof and a black roof.
Design ideas for a mid-sized transitional three-storey brick brown duplex exterior in Surrey with a flat roof, a mixed roof and a black roof.
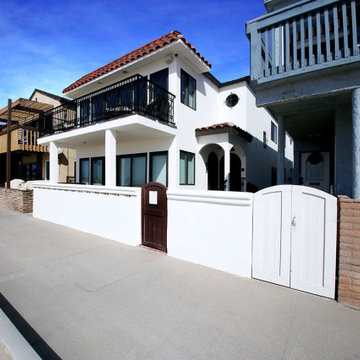
This home, located in Seal Beach, CA has gone from blending-in to standing-out. Our team of professionals worked to repair any damages to the stucco and wood framing before painting the exterior of the home. The primary purpose of elastomeric paint is to form a waterproof protection barrier against any form of moisture. Elastomeric paint is a high build coating that is designed to protect and waterproof stucco and masonry surfaces. These coatings help protect your stucco from wind-driven rain and can create a waterproofing system that protects your stucco if applied correctly.
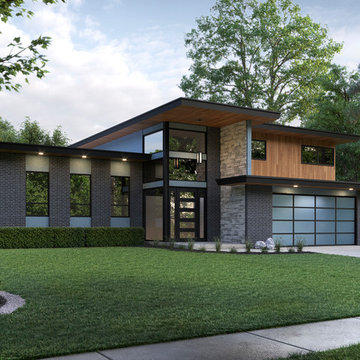
This is an example of a large modern two-storey grey duplex exterior in Other with mixed siding and a flat roof.
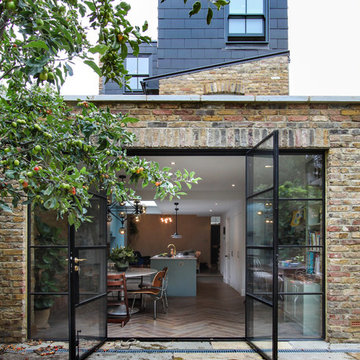
Design ideas for a mid-sized contemporary two-storey brick duplex exterior in London with a flat roof.
Duplex Exterior Design Ideas with a Flat Roof
1