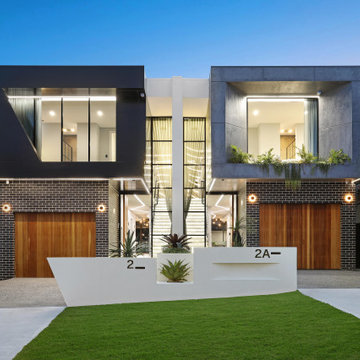Duplex Exterior Design Ideas with a Flat Roof
Refine by:
Budget
Sort by:Popular Today
41 - 60 of 855 photos
Item 1 of 3
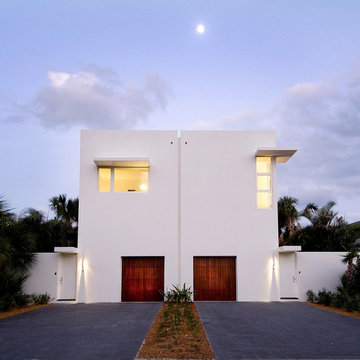
Robin Hill Photography
This is an example of a modern two-storey stucco duplex exterior in Miami with a flat roof.
This is an example of a modern two-storey stucco duplex exterior in Miami with a flat roof.
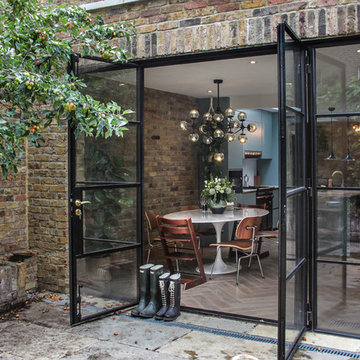
Mid-sized contemporary two-storey brick duplex exterior in London with a flat roof.
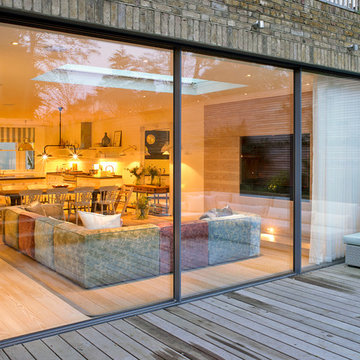
This image shows the rear extension and its relationship with the main garden level, which is situated halfway between the ground and lower ground floor levels.
Photographer: Nick Smith
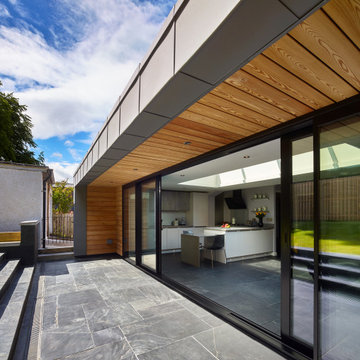
A new single storey addition to a home on Clarendon Road, Linlithgow in West Lothian which proposes full width extension to the rear of the property to create maximum connection with the garden and provide generous open plan living space. A strip of roof glazing allows light to penetrate deep into the plan whilst a sheltered external space creates a sun trap and allows space to sit outside in privacy.
The canopy is clad in a grey zinc fascia with siberian larch timber to soffits and reveals to create warmth and tactility.
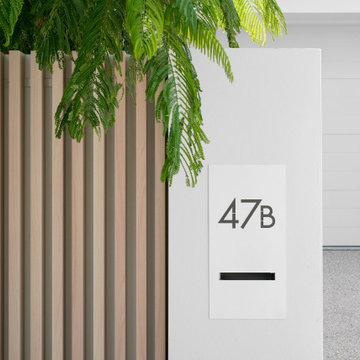
Designers: Zephyr & Stone
Product: 40 x 80 mm DecoBattens
Colour: DecoWood Natural Curly Birch
The clean lines of the timber-look aluminium battens used on the façade create an architectural design statement that heightens the homes ‘WOW’ factor. Finished in natural Curly Birch from the Australian Contemporary range by DecoWood, these battens not only add texture but provide a light and airy finishing touch to the facade.
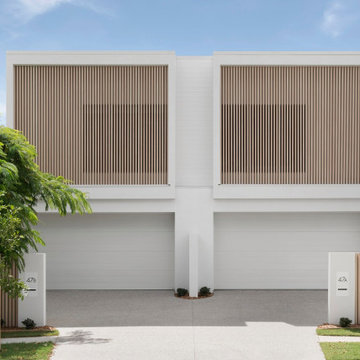
Designers: Zephyr & Stone
Product: 40 x 80 mm DecoBattens
Colour: DecoWood Natural Curly Birch
The clean lines of the timber-look aluminium battens used on the façade create an architectural design statement that heightens the homes ‘WOW’ factor. Finished in natural Curly Birch from the Australian Contemporary range by DecoWood, these battens not only add texture but provide a light and airy finishing touch to the facade.
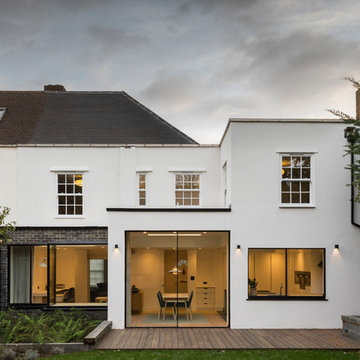
Chris Snook
Mid-sized contemporary one-storey stucco yellow duplex exterior in London with a flat roof and a mixed roof.
Mid-sized contemporary one-storey stucco yellow duplex exterior in London with a flat roof and a mixed roof.
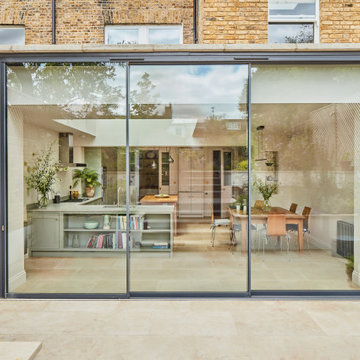
Big sliding doors integrate the inside and outside of the house. The nice small framed aluminium doors are as high as the extension.
Photo of a large contemporary one-storey brick beige duplex exterior in London with a flat roof and a green roof.
Photo of a large contemporary one-storey brick beige duplex exterior in London with a flat roof and a green roof.
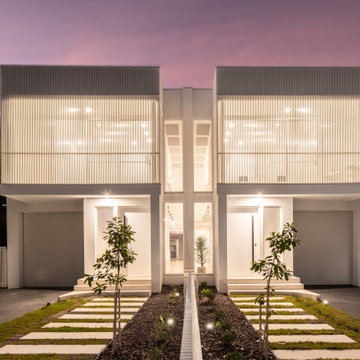
Front view showing vehicle and pedestrian entry
This is an example of a large beach style two-storey brick white duplex exterior in Sydney with a flat roof, a metal roof and a grey roof.
This is an example of a large beach style two-storey brick white duplex exterior in Sydney with a flat roof, a metal roof and a grey roof.

Graham Gaunt
Photo of a mid-sized contemporary three-storey brick red duplex exterior in London with a flat roof.
Photo of a mid-sized contemporary three-storey brick red duplex exterior in London with a flat roof.
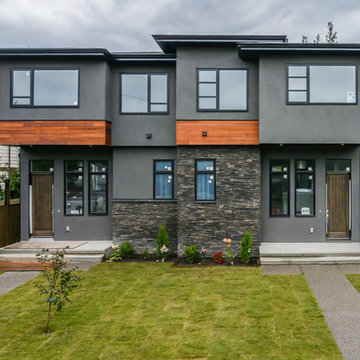
This is an example of a large contemporary two-storey stucco grey duplex exterior in Calgary with a flat roof and a metal roof.
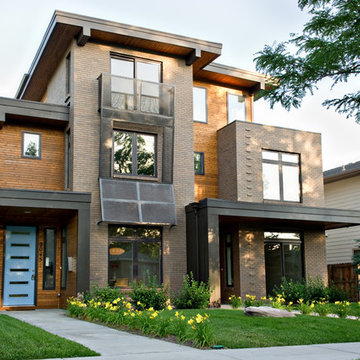
Inspiration for a contemporary three-storey duplex exterior in Denver with mixed siding and a flat roof.
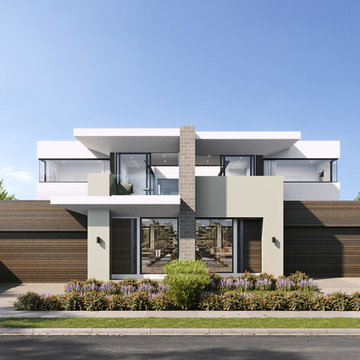
Luxury side-by-side townhouse. Volume Vision
Inspiration for a mid-sized modern two-storey white duplex exterior in Melbourne with concrete fiberboard siding, a flat roof and a metal roof.
Inspiration for a mid-sized modern two-storey white duplex exterior in Melbourne with concrete fiberboard siding, a flat roof and a metal roof.
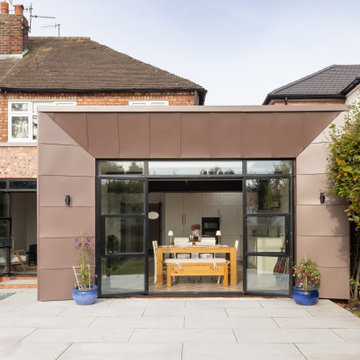
We were approached by our client to transform their existing semi-house into a home that not only functions as a home for a growing family but has an aesthetic that reflects their character.
The result is a bold extension to transform what is somewhat mundane into something spectacular. An internal remodel complimented by a contemporary extension creates much needed additional family space. The extensive glazing maximises natural light and brings the outside in.
Group D guided the client through the process from concept through to planning completion.
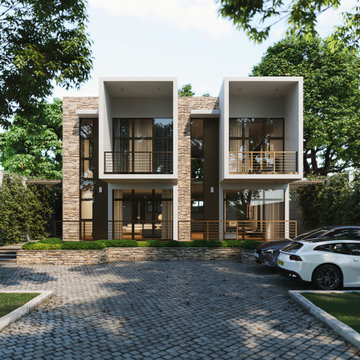
This proposed twin house project is cool, stylish, clean and sleek. It sits comfortably on a 100 x 50 feet lot in the bustling young couples/ new family Naalya suburb.
This lovely residence design allowed us to use limited geometric shapes to present the look of a charming and sophisticated blend of minimalism and functionality. The open space premises is repeated all though the house allowing us to provide great extras like a floating staircase.
https://youtu.be/897LKuzpK3A

The project sets out to remodel of a large semi-detached Victorian villa, built approximately between 1885 and 1911 in West Dulwich, for a family who needed to rationalize their long neglected house to transform it into a sequence of suggestive spaces culminating with the large garden.
The large extension at the back of the property as built without Planning Permission and under the framework of the Permitted Development.
The restricted choice of materials available, set out in the Permitted Development Order, does not constitute a limitation. On the contrary, the design of the façades becomes an exercise in the composition of only two ingredients, brick and steel, which come together to decorate the fabric of the building and create features that are expressed externally and internally.
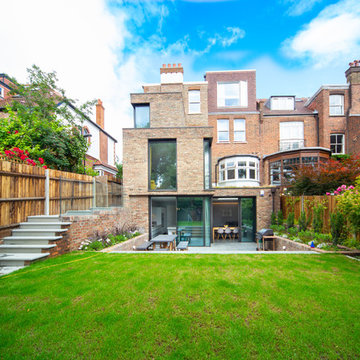
Henrietta Garden
Design ideas for a mid-sized contemporary three-storey brick beige duplex exterior in London with a flat roof.
Design ideas for a mid-sized contemporary three-storey brick beige duplex exterior in London with a flat roof.
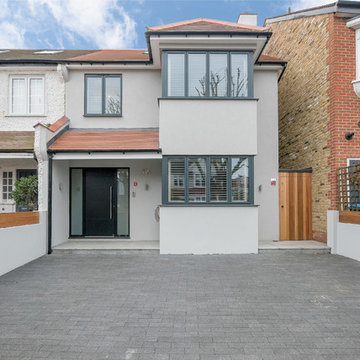
The bifold doors on the rear elevation blend the garden living space seamlessly with the open plan kitchen and family room.
Photo of a mid-sized modern three-storey stucco duplex exterior in London with a flat roof and a mixed roof.
Photo of a mid-sized modern three-storey stucco duplex exterior in London with a flat roof and a mixed roof.
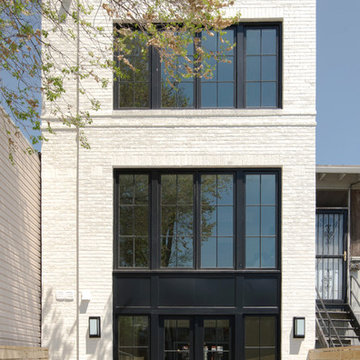
Joshua Hill
Inspiration for a mid-sized modern two-storey brick white duplex exterior in DC Metro with a flat roof and a green roof.
Inspiration for a mid-sized modern two-storey brick white duplex exterior in DC Metro with a flat roof and a green roof.
Duplex Exterior Design Ideas with a Flat Roof
3
