Duplex Exterior Design Ideas with a Shingle Roof
Refine by:
Budget
Sort by:Popular Today
1 - 20 of 567 photos
Item 1 of 3
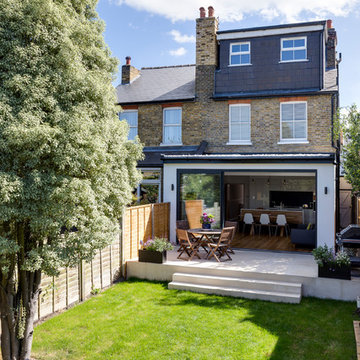
Photo by Chris Snook
Inspiration for a mid-sized contemporary three-storey brick brown duplex exterior in London with a gambrel roof and a shingle roof.
Inspiration for a mid-sized contemporary three-storey brick brown duplex exterior in London with a gambrel roof and a shingle roof.

Accessory Dwelling Unit - street view
Photo of a small contemporary two-storey grey duplex exterior in Philadelphia with concrete fiberboard siding, a gable roof, a shingle roof, a grey roof and clapboard siding.
Photo of a small contemporary two-storey grey duplex exterior in Philadelphia with concrete fiberboard siding, a gable roof, a shingle roof, a grey roof and clapboard siding.
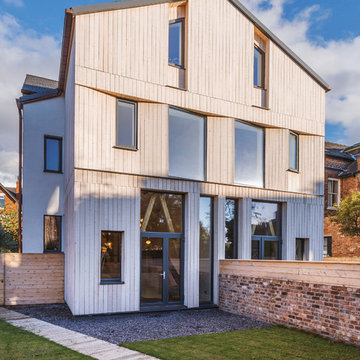
The wooden external cladding is “pre-fossilised” meaning it’s resistant to rot and UV degradation. Made by Organowood, this timber cladding is saturated with silicon compounds turning the wood into stone. Thus, the wood is protected without the use of biocides or heavy metals.
http://www.organowood.co.uk
Photo: Rick McCullagh
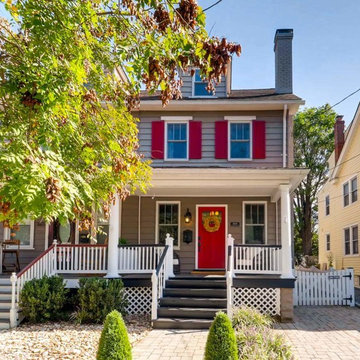
This historic home in Eastport section of Annapolis has a three color scheme. The red door and shutter color provides the pop against the tan siding. The porch floor is painted black with white trim.
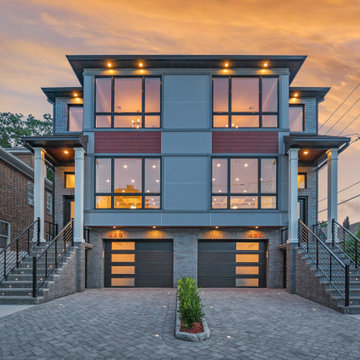
New Construction of 3-story Duplex, Modern Transitional Architecture inside and out
This is an example of a large transitional three-storey stucco black duplex exterior in New York with a hip roof and a shingle roof.
This is an example of a large transitional three-storey stucco black duplex exterior in New York with a hip roof and a shingle roof.
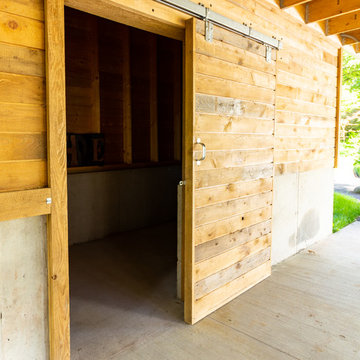
Carport Storage was thoughtfully designed for each unit with stylized sliding barn doors.
Photo: Home2Vu
Design ideas for a mid-sized transitional two-storey grey duplex exterior in Other with wood siding, a gable roof and a shingle roof.
Design ideas for a mid-sized transitional two-storey grey duplex exterior in Other with wood siding, a gable roof and a shingle roof.
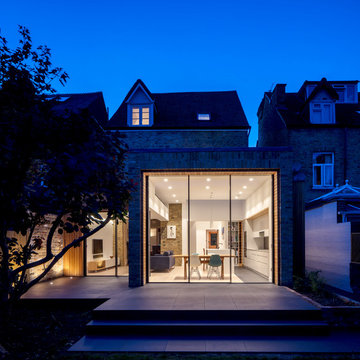
Simon Kennedy
Design ideas for a mid-sized contemporary one-storey brick multi-coloured duplex exterior in London with a flat roof and a shingle roof.
Design ideas for a mid-sized contemporary one-storey brick multi-coloured duplex exterior in London with a flat roof and a shingle roof.
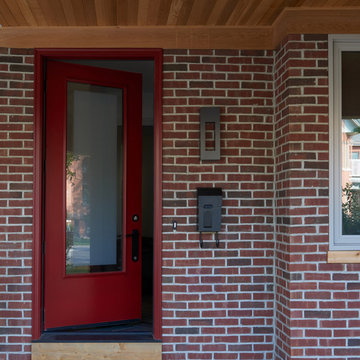
This is an example of a mid-sized eclectic two-storey brick red duplex exterior in Toronto with a hip roof and a shingle roof.
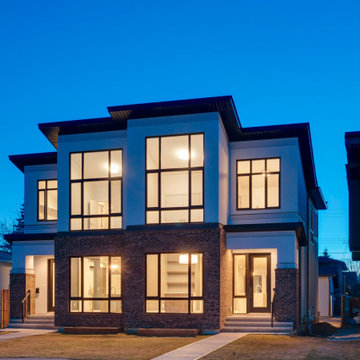
Design ideas for a mid-sized modern two-storey brick white duplex exterior in Calgary with a shed roof and a shingle roof.
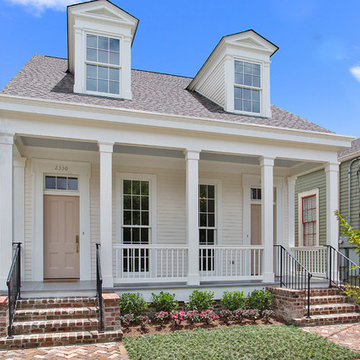
Exterior view from the street.
Inspiration for a mid-sized traditional one-storey white duplex exterior in New Orleans with wood siding, a gable roof and a shingle roof.
Inspiration for a mid-sized traditional one-storey white duplex exterior in New Orleans with wood siding, a gable roof and a shingle roof.
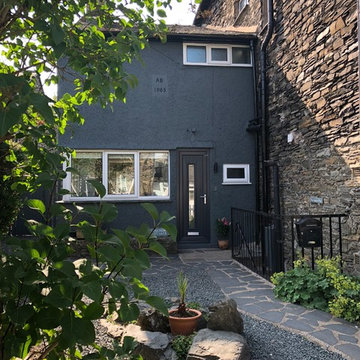
This traditional lakeland slate home was seriously outdated and needed completing gutting and refurbishing throughout. The interior is a mixture of Scandinavian, midcentury, contemporary and traditional elements with both bold colours and soft neutrals and quite a few quirky surprises.
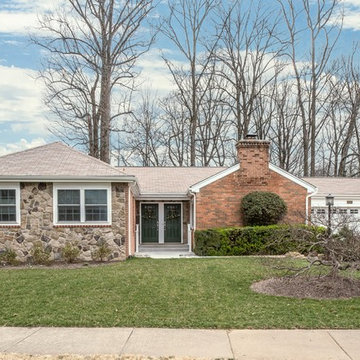
Inspiration for a small traditional one-storey red duplex exterior in DC Metro with mixed siding, a hip roof and a shingle roof.
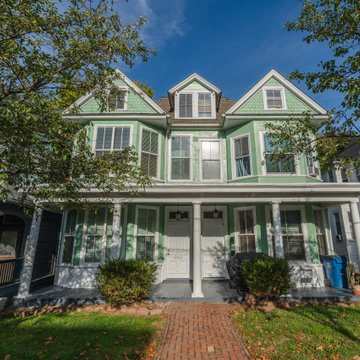
Came to this property in dire need of attention and care. We embarked on a comprehensive whole-house remodel, reimagining the layout to include three bedrooms and two full bathrooms, each with spacious walk-in closets. The heart of the home, our new kitchen, boasts ample pantry storage and a delightful coffee bar, while a built-in desk enhances the dining room. We oversaw licensed upgrades to plumbing, electrical, and introduced an efficient ductless mini-split HVAC system. Beyond the interior, we refreshed the exterior with new trim and a fresh coat of paint. Modern LED recessed lighting and beautiful luxury vinyl plank flooring throughout, paired with elegant bathroom tiles, completed this transformative journey. We also dedicated our craftsmanship to refurbishing and restoring the original staircase railings, bringing them back to life and preserving the home's timeless character.
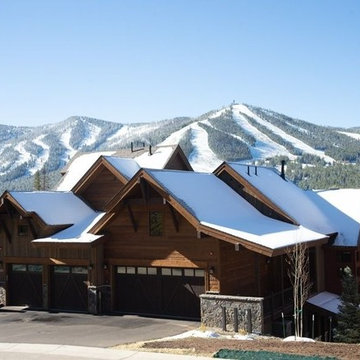
A beautiful custom built duplex built with a view of Winter Park Ski Resort. A spacious two-story home with rustic design expected in a Colorado home, but with a pop of color to give the home some rhythm.
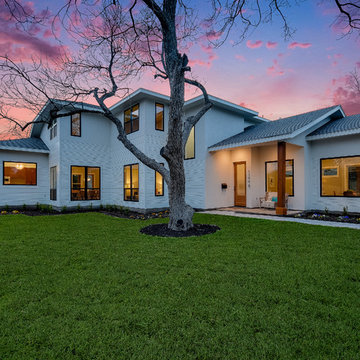
Shutterbug
Inspiration for a large contemporary two-storey white duplex exterior in Austin with mixed siding, a shed roof and a shingle roof.
Inspiration for a large contemporary two-storey white duplex exterior in Austin with mixed siding, a shed roof and a shingle roof.
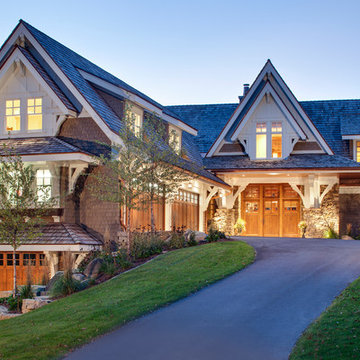
Builder: Kyle Hunt & Partners Incorporated |
Architect: Mike Sharratt, Sharratt Design & Co. |
Interior Design: Katie Constable, Redpath-Constable Interiors |
Photography: Jim Kruger, LandMark Photography
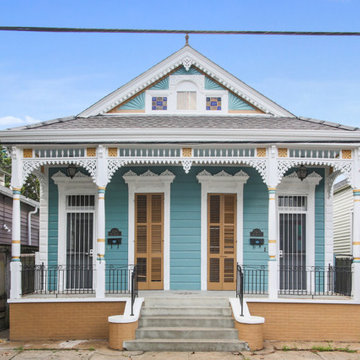
Inspiration for a small eclectic one-storey blue duplex exterior in New Orleans with vinyl siding, a gable roof and a shingle roof.
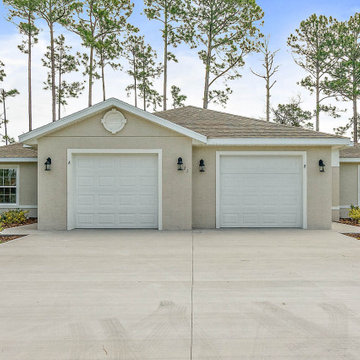
Our Multi-Family design features open-concept living and efficient design elements. The 3,354 total square feet of this plan offers each side a one car garage, covered lanai and each side boasts three bedrooms, two bathrooms and a large great room that flows into the spacious kitchen.
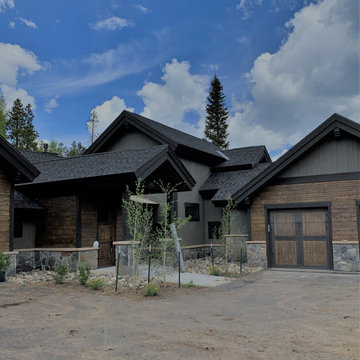
Just after landscaping went in.
Inspiration for a transitional two-storey multi-coloured duplex exterior in Denver with mixed siding, a gable roof and a shingle roof.
Inspiration for a transitional two-storey multi-coloured duplex exterior in Denver with mixed siding, a gable roof and a shingle roof.
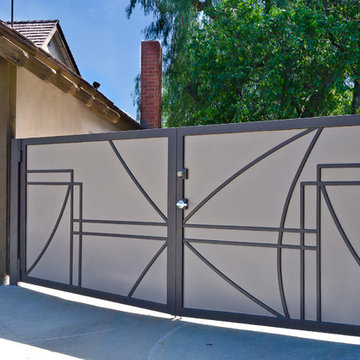
Pacific Garage Doors & Gates
Burbank & Glendale's Highly Preferred Garage Door & Gate Services
Location: North Hollywood, CA 91606
Photo of a mid-sized country two-storey beige duplex exterior in Los Angeles with a clipped gable roof, mixed siding and a shingle roof.
Photo of a mid-sized country two-storey beige duplex exterior in Los Angeles with a clipped gable roof, mixed siding and a shingle roof.
Duplex Exterior Design Ideas with a Shingle Roof
1