Duplex Exterior Design Ideas with Board and Batten Siding
Refine by:
Budget
Sort by:Popular Today
1 - 20 of 138 photos
Item 1 of 3

Photo of a large contemporary three-storey concrete brown duplex exterior in Other with a gable roof, a metal roof, a grey roof and board and batten siding.

Indulge in the perfect fusion of modern comfort and rustic allure with our exclusive Barndominium House Plan. Spanning 3915 sq-ft, it begins with a captivating entry porch, setting the stage for the elegance that lies within.
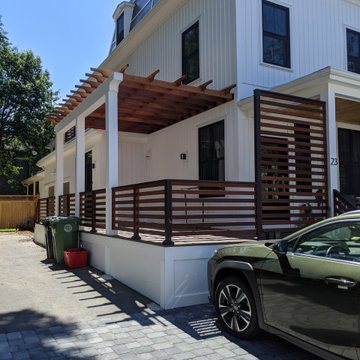
Inspiration for a transitional white duplex exterior in Boston with wood siding, a black roof and board and batten siding.

Inspiration for a mid-sized modern two-storey beige duplex exterior in Other with stone veneer, a flat roof, a mixed roof, a brown roof and board and batten siding.

The extension, finished in timber cladding to contrast against the red brick, leads out to the garden – ideal for entertaining.
This is an example of a mid-sized contemporary three-storey multi-coloured duplex exterior in Other with wood siding, a mixed roof, a brown roof, a gable roof and board and batten siding.
This is an example of a mid-sized contemporary three-storey multi-coloured duplex exterior in Other with wood siding, a mixed roof, a brown roof, a gable roof and board and batten siding.

This project consists of a two storey rear extension and full house internal refurbishment, creating a series of modern open plan living spaces at ground level, and the addition of a master suite a first floor level.
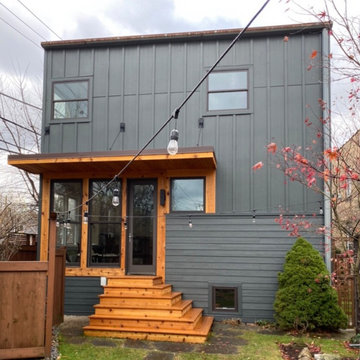
Hail stone storm damaged exterior siding and windows. We designed a new exterior look with JamesHardie siding and wood trim
This is an example of a contemporary two-storey grey duplex exterior in Chicago with concrete fiberboard siding, a flat roof and board and batten siding.
This is an example of a contemporary two-storey grey duplex exterior in Chicago with concrete fiberboard siding, a flat roof and board and batten siding.
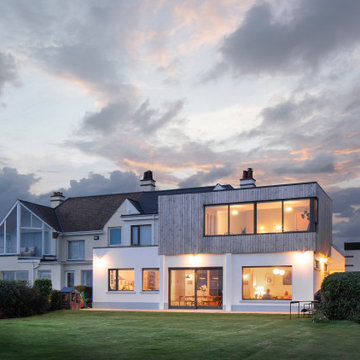
This is an example of a mid-sized contemporary two-storey white duplex exterior in Other with wood siding, a flat roof and board and batten siding.

The accent is of 6” STK Channeled rustic cedar. The outside corners are Xtreme corners from Tamlyn. Soffits are tongue and groove 1x4 tight knot cedar with a black continous vent.
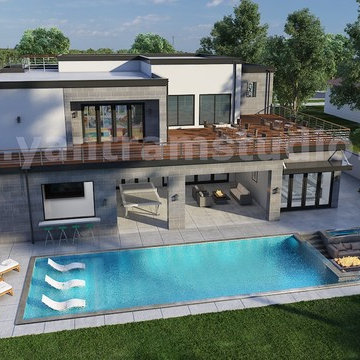
3D Real estate walkthrough animation services Home Design with Pool Side Evening view, 3d architectural exterior home design with natural greenery and fireplaces in pool, beach chair and also in home, gazebo, Living Room in one place design with black & white wooden furniture & Master bedroom with large windows & white luxury wooden furniture are awesome, stairs, sitting area, trees, garden Creative closet room with beautiful wooden furniture developed by Yantram 3D Animation Studio
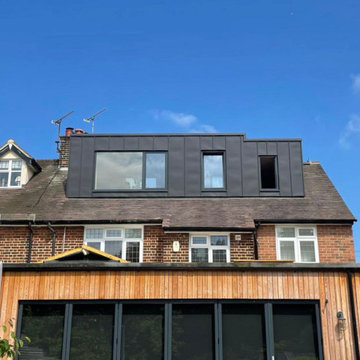
Pictures show project in the final stages of construction. The brief was to create a new master bedroom and ensuite.
This is an example of a modern multi-coloured duplex exterior in Essex with metal siding, a gable roof, a mixed roof, a black roof and board and batten siding.
This is an example of a modern multi-coloured duplex exterior in Essex with metal siding, a gable roof, a mixed roof, a black roof and board and batten siding.
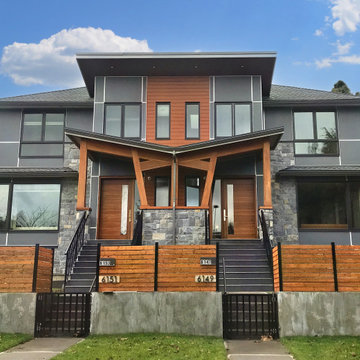
The front of the house features Hardie panels with aluminum Easy Trims, as well as stone and metal siding from LUX Architectural. Meanwhile, the sides and back of the house are clad in Hardie panels with Hardie Batten, creating a Board&Batten style. The front soffit is made by LUX Architectural, while the remaining soffit is filled with Vinyl Beaded material.
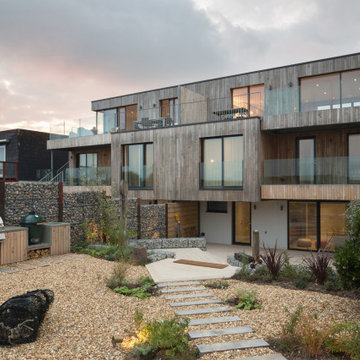
Exterior photo of part of the gardens designed within our scope of work. Landscapes are important to us and we enjoy integrating this within our work when ever possible.
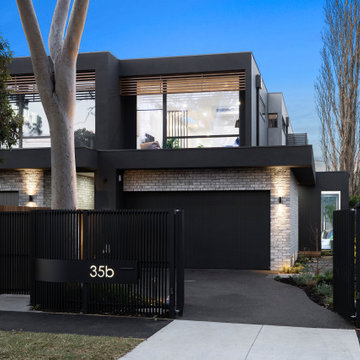
Photo of a large contemporary two-storey brick grey duplex exterior in Melbourne with a flat roof and board and batten siding.
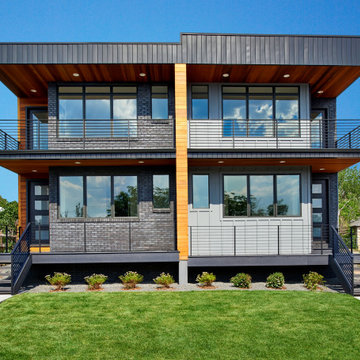
Design ideas for a mid-sized contemporary two-storey grey duplex exterior in Denver with mixed siding, a flat roof, a metal roof, a black roof and board and batten siding.

2 story side extension and single story rear wraparound extension.
Design ideas for a mid-sized traditional two-storey grey duplex exterior in Other with wood siding, a gable roof, a tile roof, a brown roof and board and batten siding.
Design ideas for a mid-sized traditional two-storey grey duplex exterior in Other with wood siding, a gable roof, a tile roof, a brown roof and board and batten siding.

Design ideas for a small contemporary one-storey green duplex exterior in Other with wood siding, a flat roof, a mixed roof, a white roof and board and batten siding.
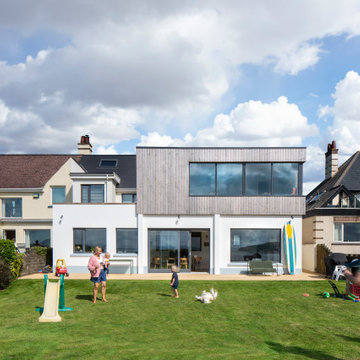
Design ideas for a mid-sized contemporary two-storey white duplex exterior in Other with wood siding, a flat roof and board and batten siding.
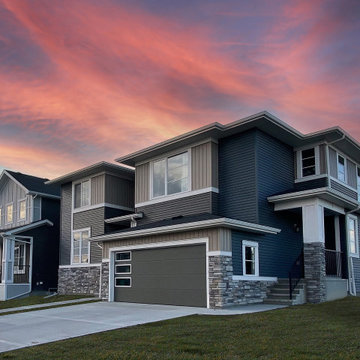
Modern brownstone style features brown colour palette with vinyl siding, smartboard battens, cultured stone and a front attached garage
Design ideas for a modern two-storey brown duplex exterior in Calgary with vinyl siding, a hip roof, a shingle roof, a black roof and board and batten siding.
Design ideas for a modern two-storey brown duplex exterior in Calgary with vinyl siding, a hip roof, a shingle roof, a black roof and board and batten siding.
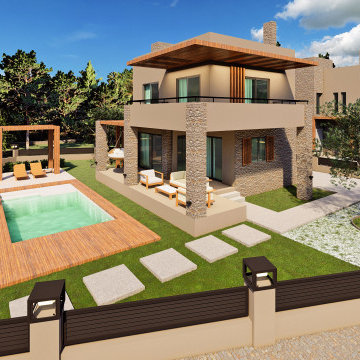
This is an example of a mid-sized modern two-storey beige duplex exterior in Other with stone veneer, a flat roof, a mixed roof, a brown roof and board and batten siding.
Duplex Exterior Design Ideas with Board and Batten Siding
1